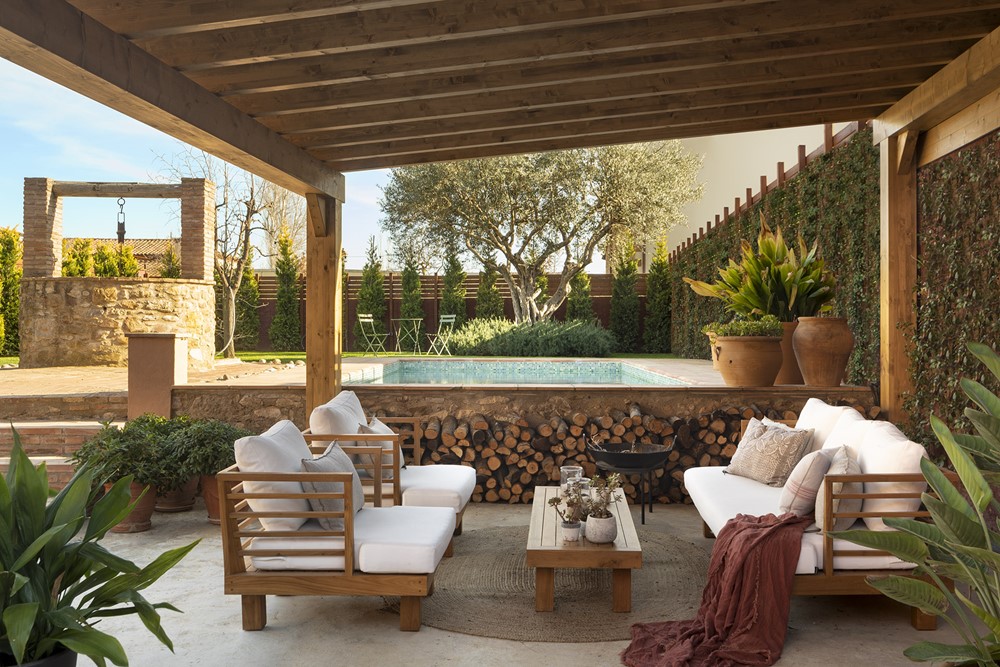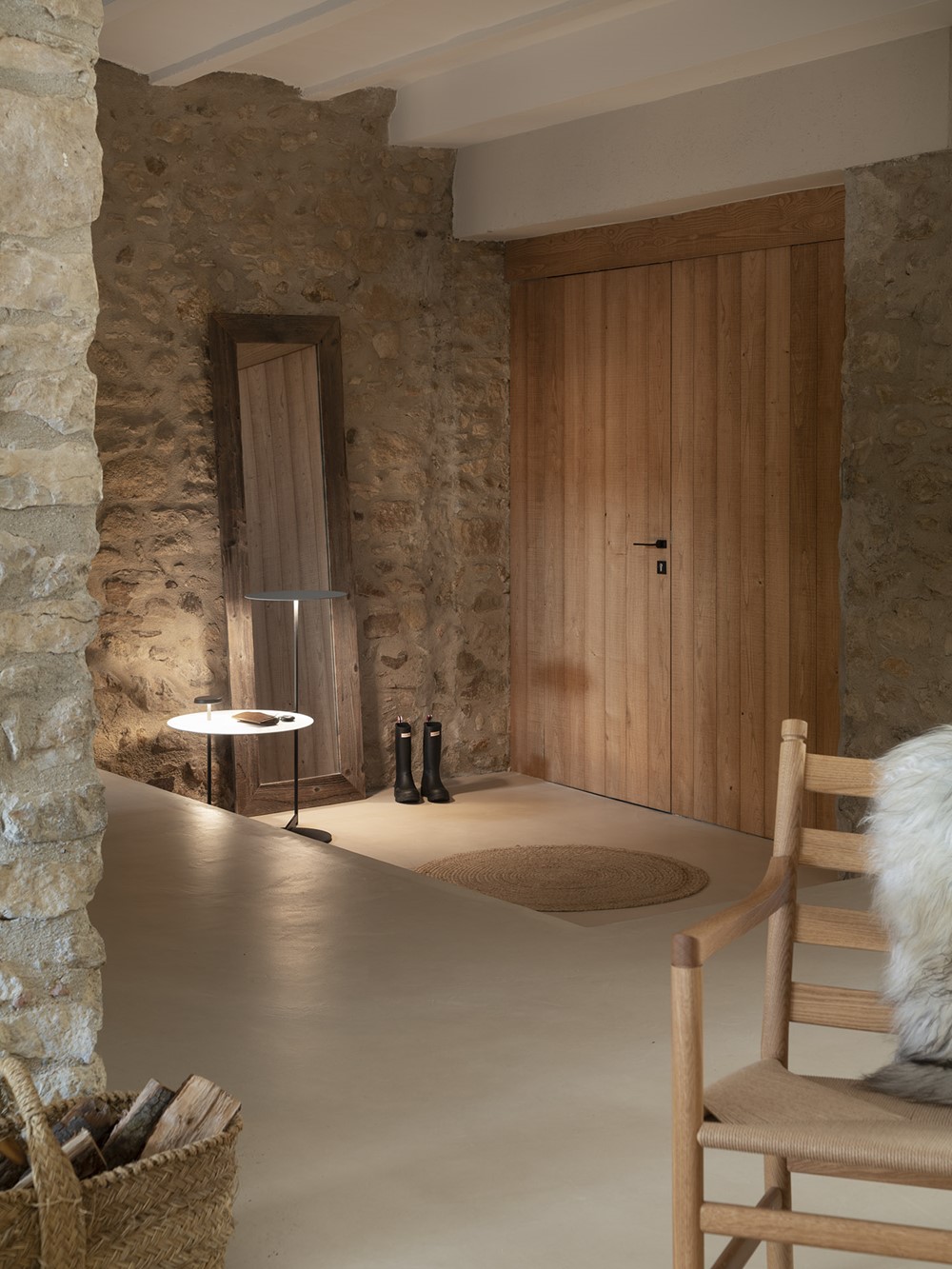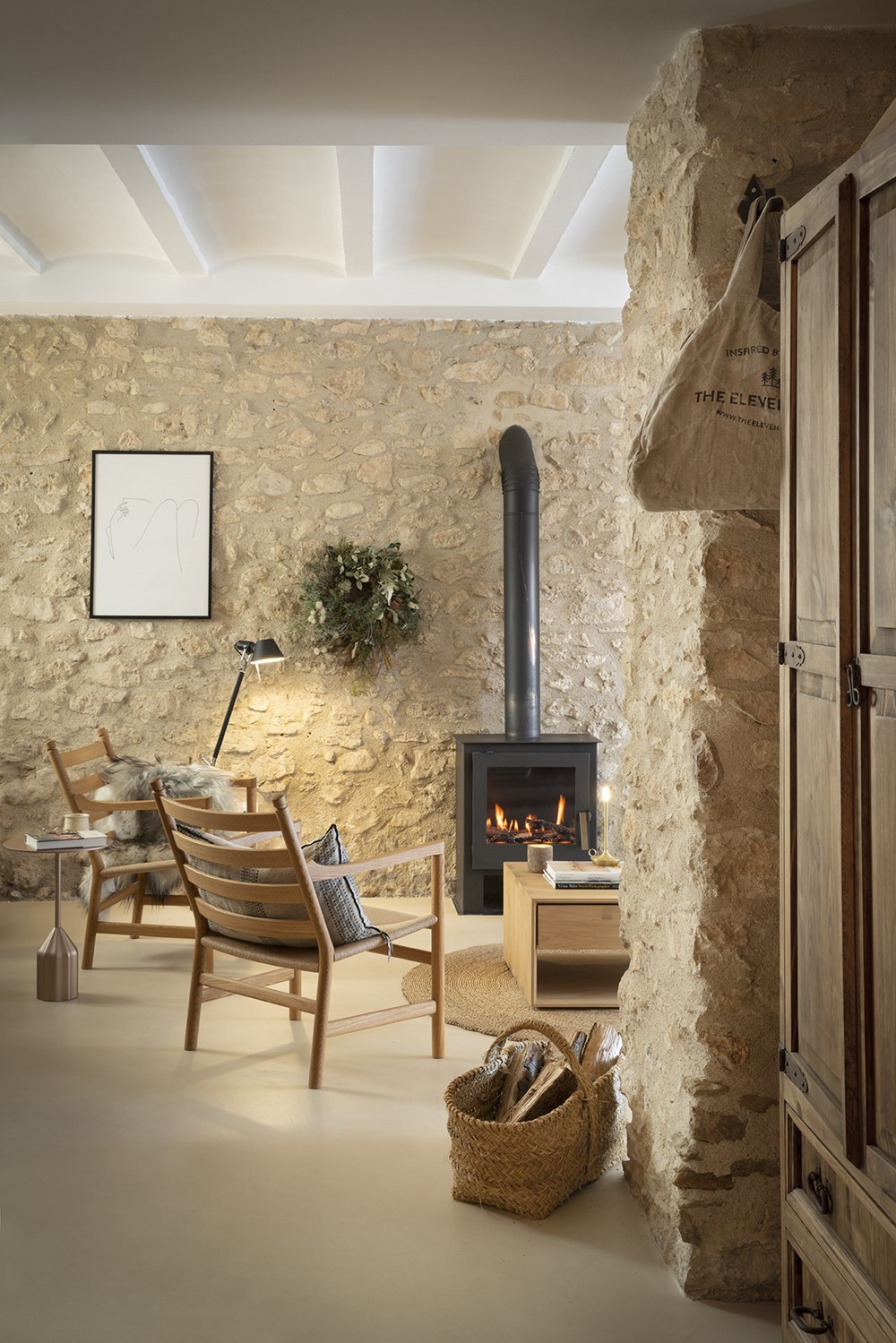Natural Empordà is a project designed by Susanna Cots. Cast off the layers: of history, of paint, of stone, of emo4ons. A 300-year-old home ends up superimposing the layers of 4me, one on top of the other. They will mutate in a way that is far removed from the original. Even though 4me has led us to address different needs in terms of comfort, the emo4ons are the same: well-being, family, refuge. This is where we’ve returned to with this design. We’ve returned home. Photography by Mauricio Fuertes.
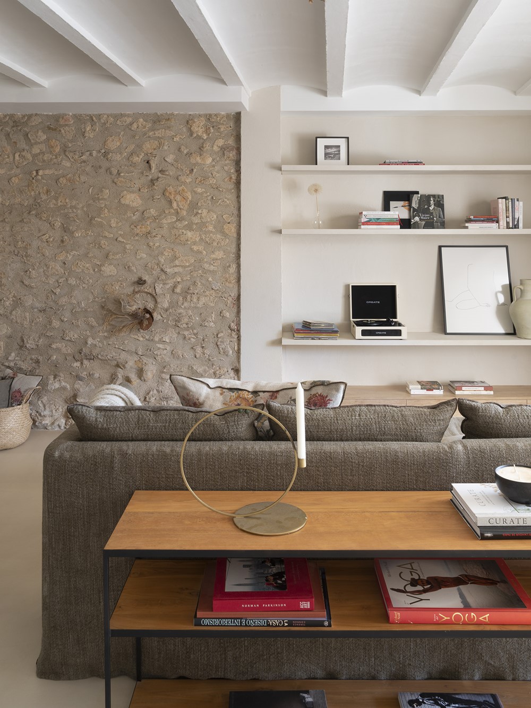
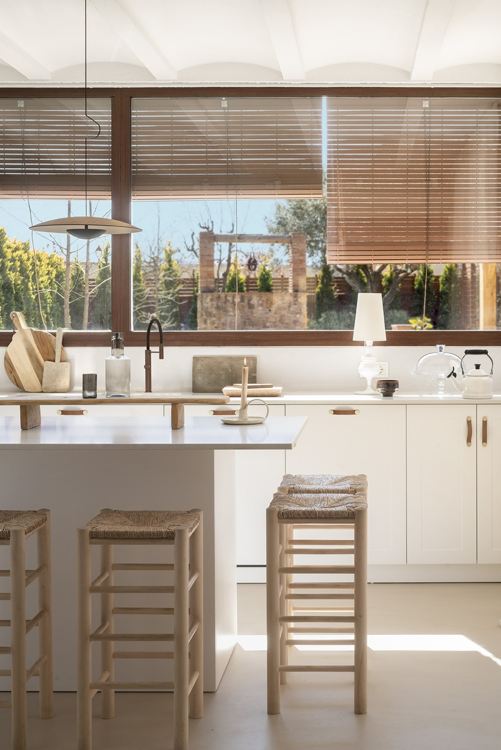
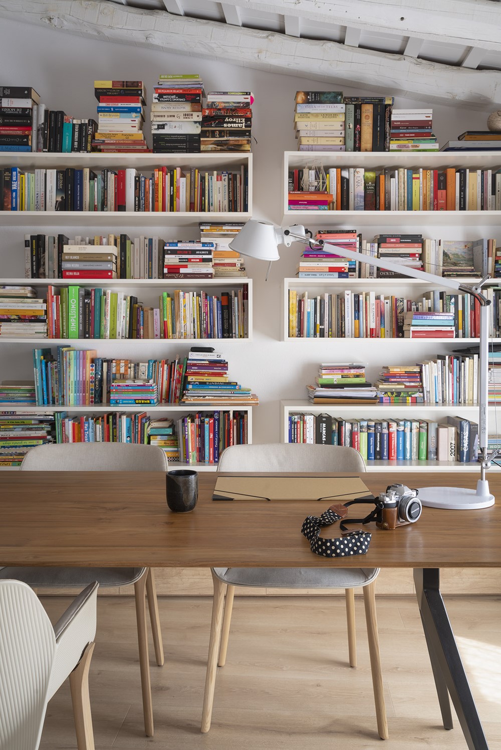
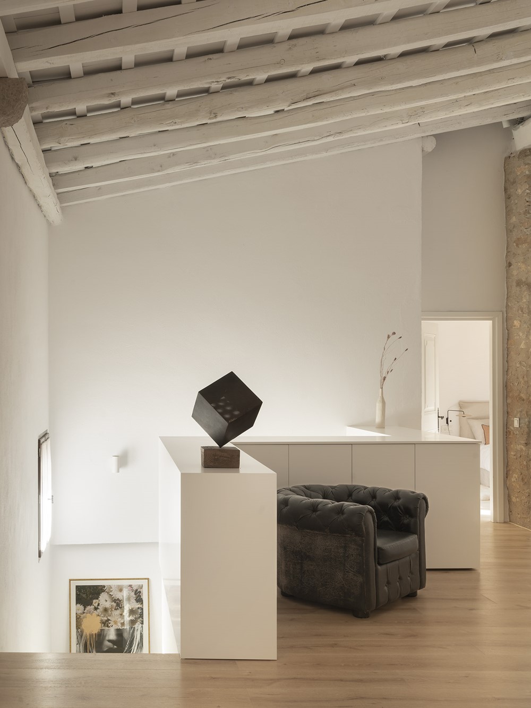
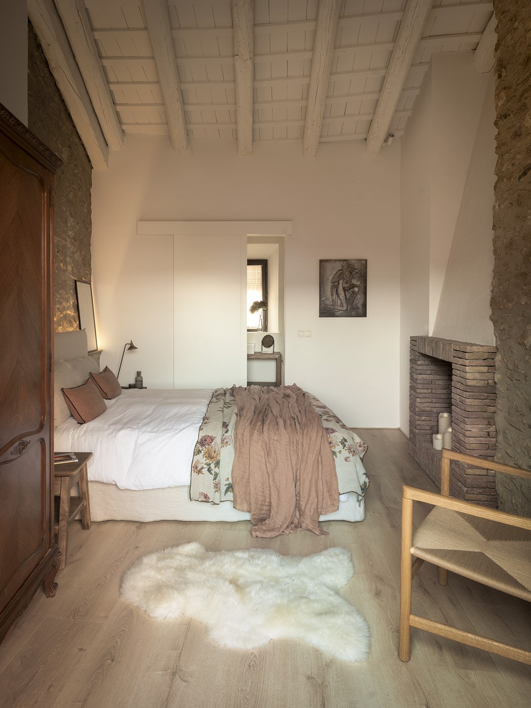
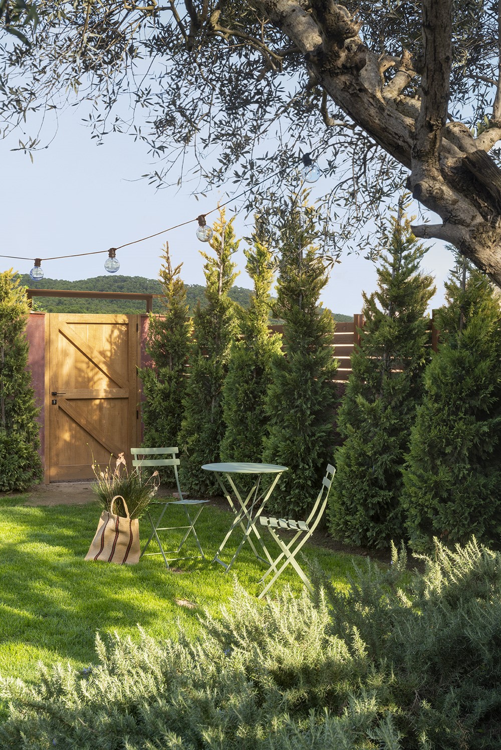
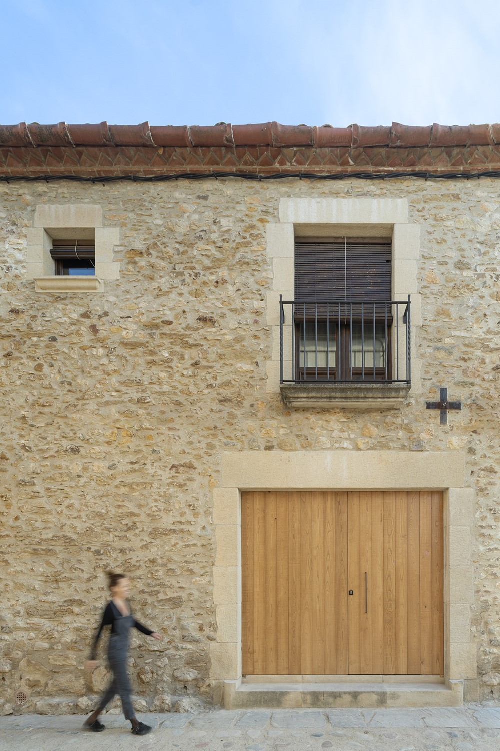
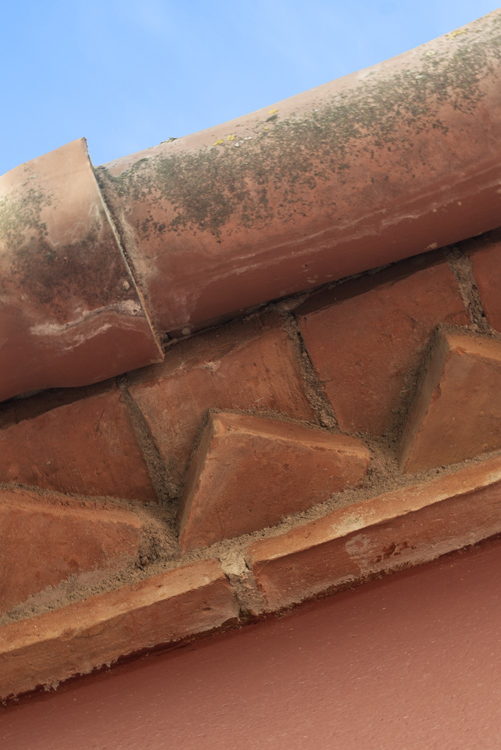
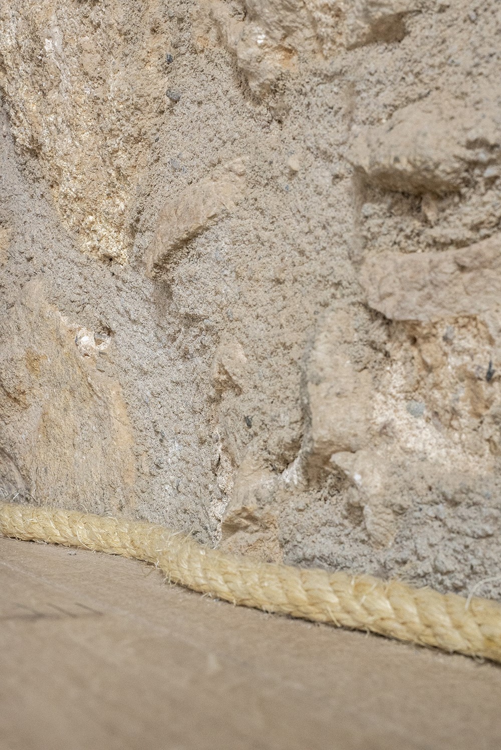
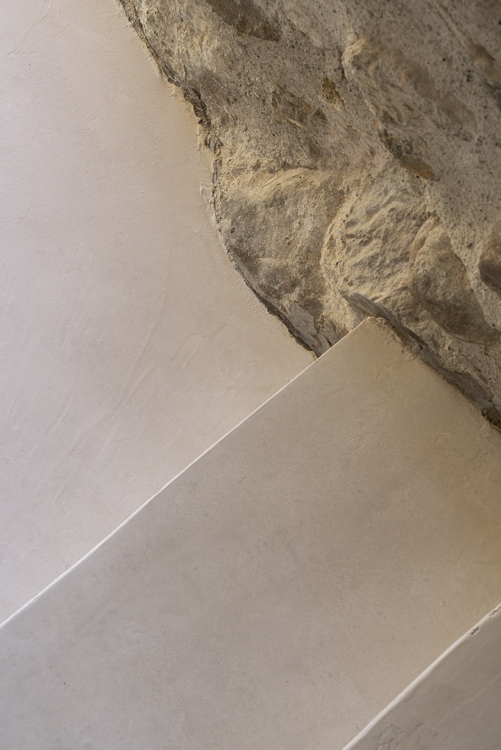
Making the complex simple
In this 300 m² home in Empordà, the star5ng point was authen5city: restoring it and reconnec5ng with it. It was a complex brief where, in addi5on to working in a space that’s over 300 years old, a design that allowed connec5on and in5macy was sought.
Authen4city in nature
Returning to the purity of nature brought with it a process of acceptance and respect. Understanding that this home doesn’t even contain a right angle helped us to appreciate and value the beauty of imperfec5on and pay tribute to it.
Just like nature itself.
Looking not only for inspira5on but also for prac5cality, lime mortar was chosen for the con5nuous paving, allowing the floors to breathe and preven5ng moisture.
The ceiling beams and Catalan vault have also been restored and painted in white, to work on the concept of unity and give light to all the rooms. It is a colour that represents the essence of this project.
Likewise, all the furniture, custom-designed by Susanna Cots, has been made with solid chestnut wood, in keeping with the natural style of the stone walls.
Symmetry and fire, always side by side
The designer’s hallmark of crea5ng symmetrical spaces that connect the interior with the exterior can be found in the kitchen. An essen5al space for family connec5on, which has its alter ego in the garden porch.
The other symmetrical feature that oOen appears in this studio’s projects are the fireplaces, located in different areas of the home. In this design, the fireplace in the master suite, located on the upper floor, is the essence of the house.
Two spaces for reading and well-being
Con5nuing with the duality of spaces, on both the lower and upper floors we find two living rooms. The one on the ground floor was designed as a reading nook close to the fireplace, and the one on the upper floor is surrounded by a bookcase and desks.
In the connec5on between spaces, a staircase designed for storage can be seen.
On the first floor, the three remaining suites are situated. Each room has its own bathroom and an individual style to give the children in the family their own space; each adapted to the evolu5on of their different ages.
Technical details
All furniture is designed by Susanna Cots
Outdoor furniture and table from the Dareels office
Downstairs sofa from Maison de Vacances
First floor sofa from Flexform
Downstairs reading nook chairs and fireplace by Carl & Hansen
Kitchen design by Susanna Cots
The stools are from local ar5sans
Chairs from Andreu World
The suite bed is from Gervasoni
