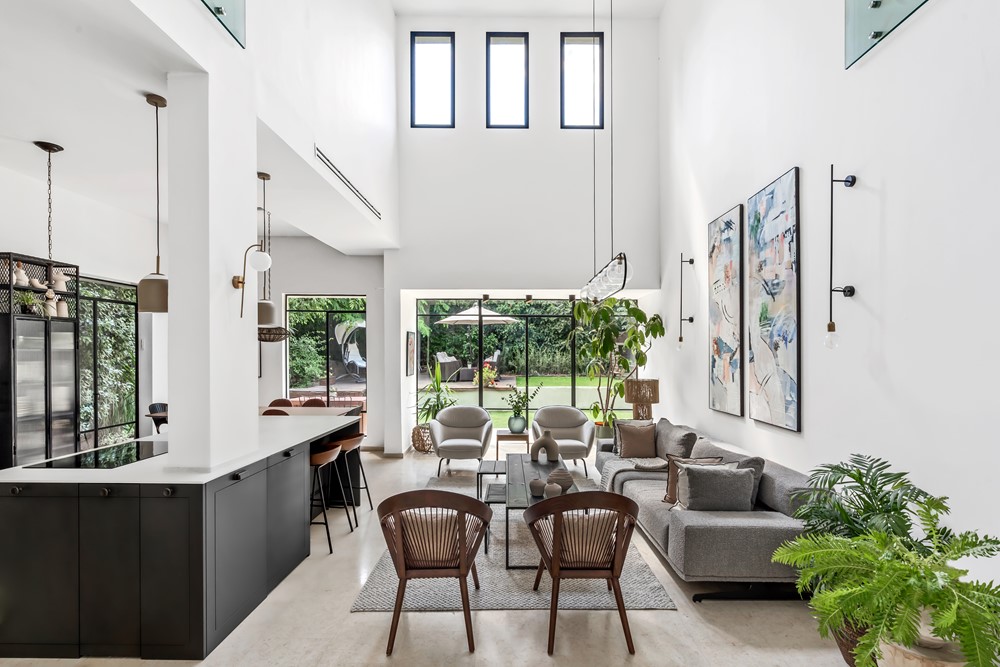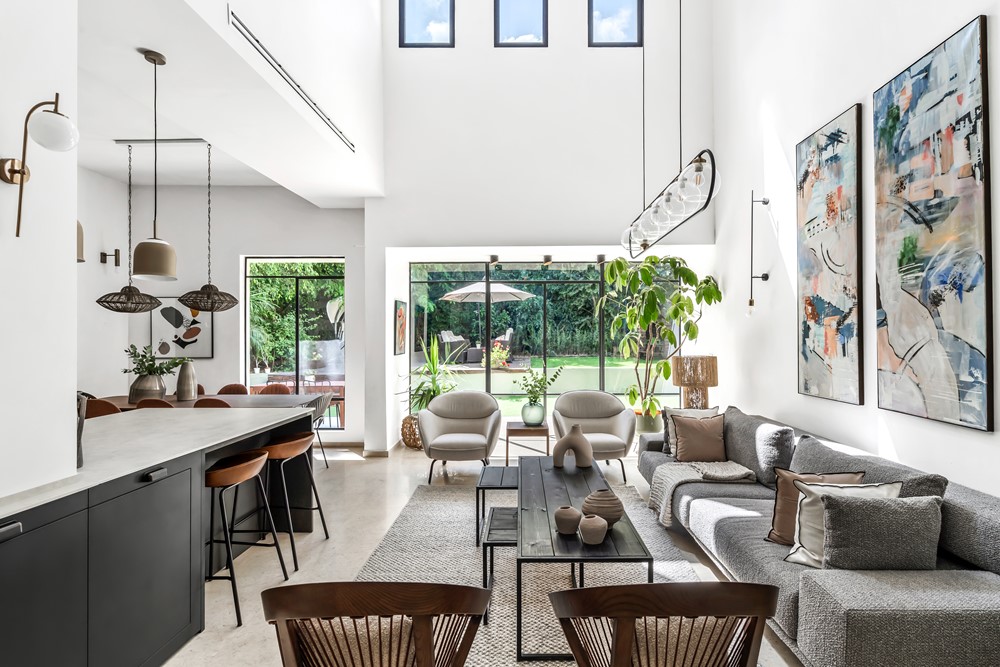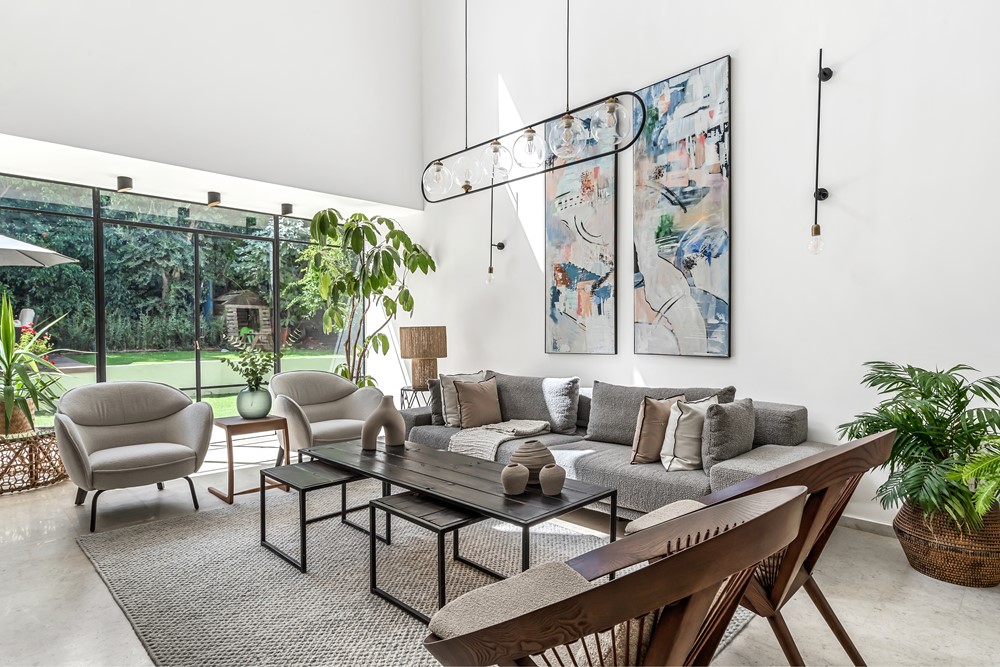The house in question designed by Keren Meir is located in the settlement of Yad Rambam, in the center of Israel, yet far from the hustle and bustle. This makes it an island of tranquility surrounded by open spaces and greenery visible from all directions. Photography by Maor Moyal.
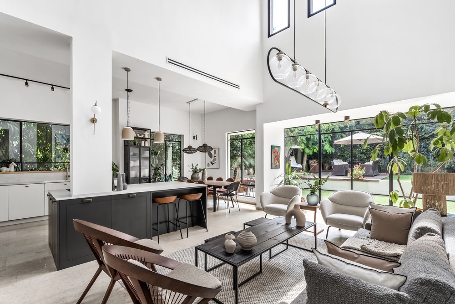
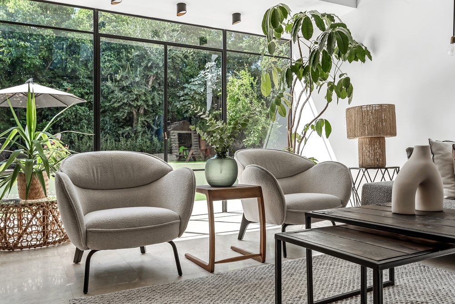
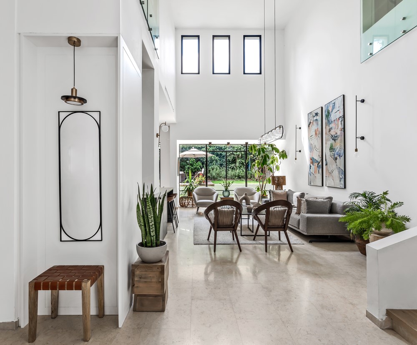
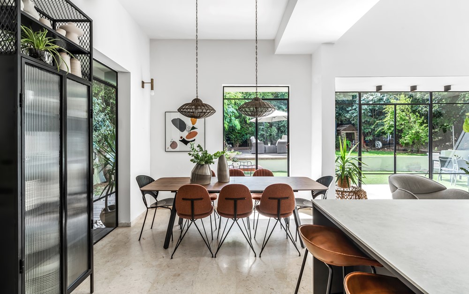
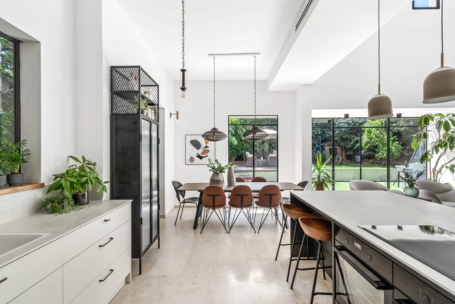
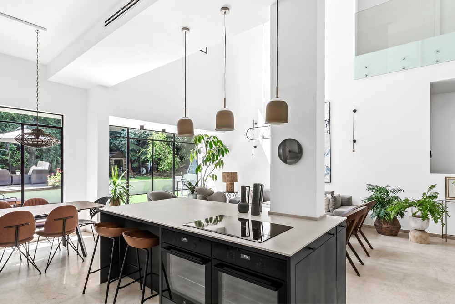
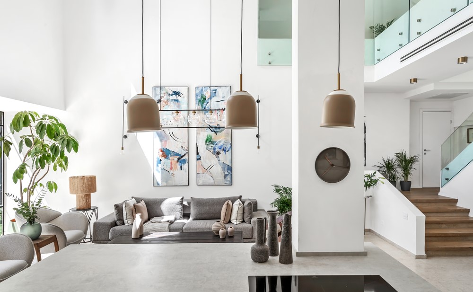
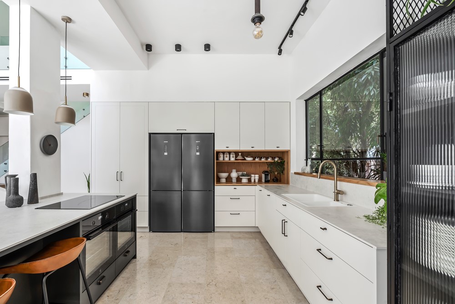
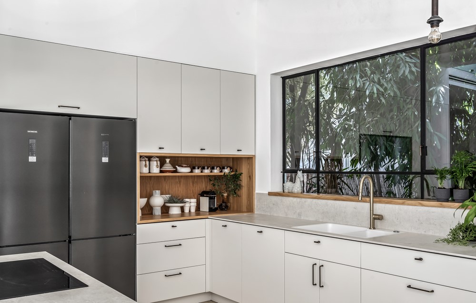
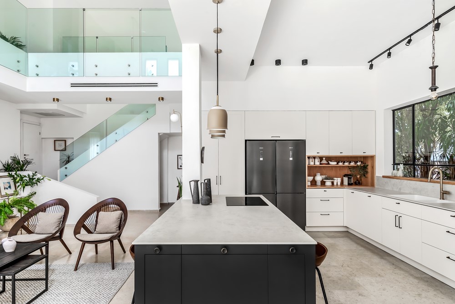
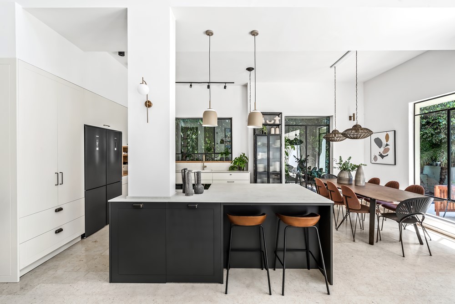
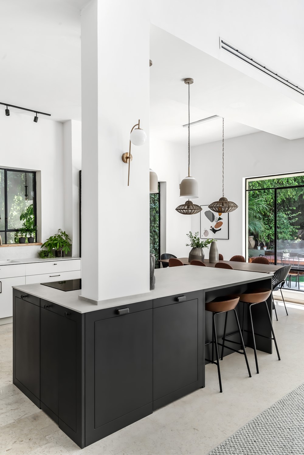
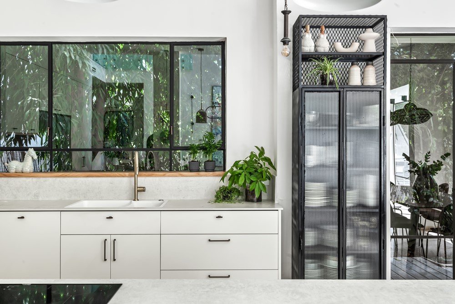
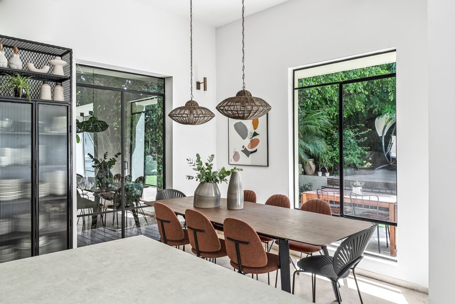
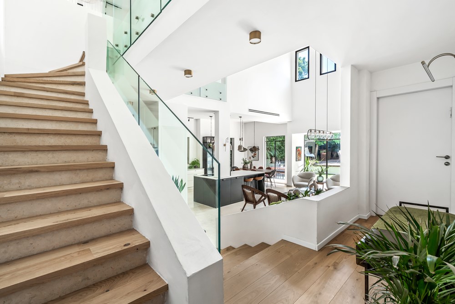
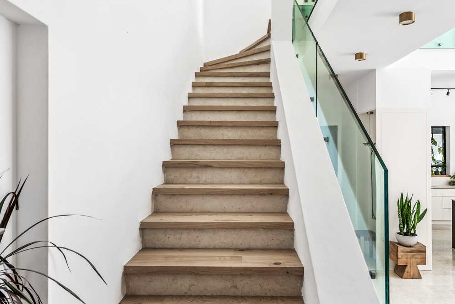
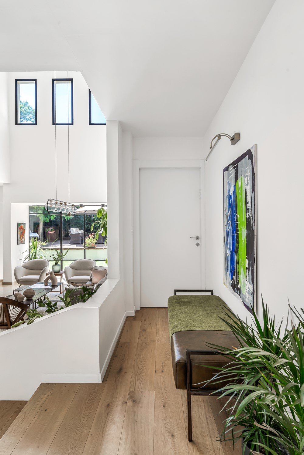
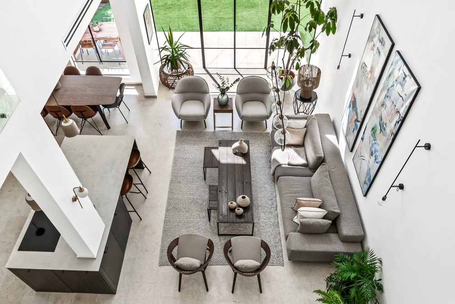
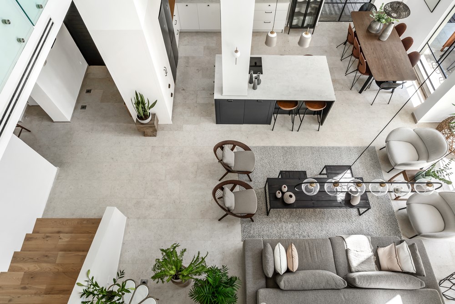
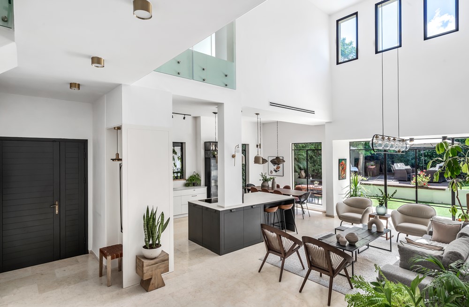
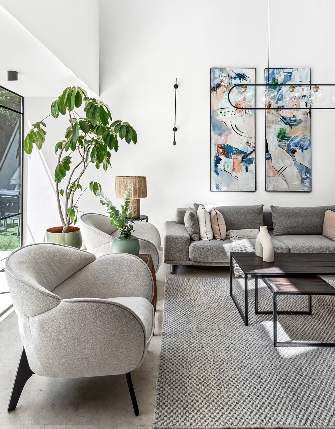
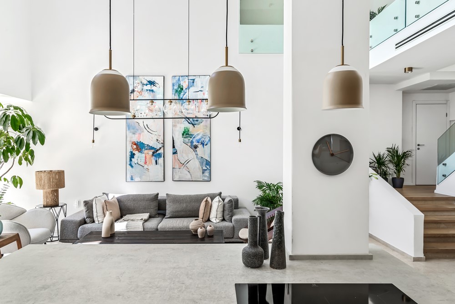
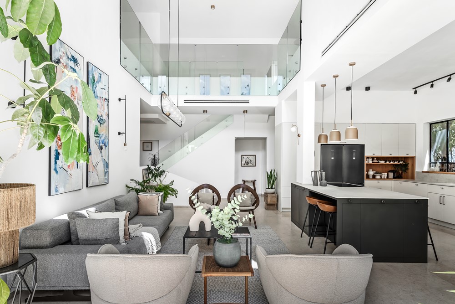
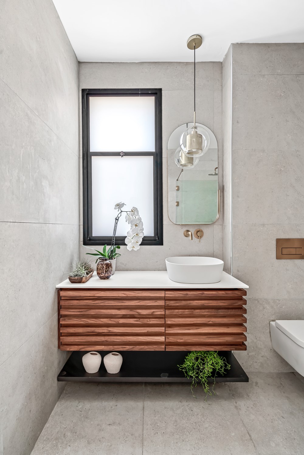
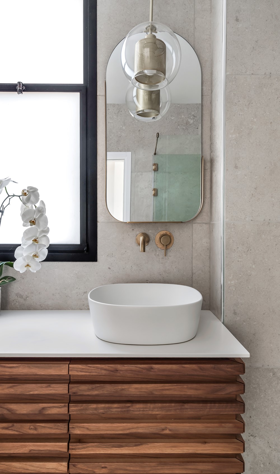
The current homeowners built this house about 25 years ago. It’s a spacious two-story home with a basement that once suited the family’s needs, even when the children were young. However, as the kids grew up and left, the family, being religious, needed comfortable hosting spaces for the grown-up children and grandchildren when they visit on weekends and holidays.
The living room intentionally lacks a television as it serves as a gathering and conversation space for the entire family. All the metalwork and keys were maximized to their full potential, framed in minimalist Belgian profiles manufactured and designed by Aretferro.
“The adaptation of the structure to the family’s current needs, along with their love for the place and the plot of land, were decisive factors in the decision to comprehensively renovate the house, allowing them to continue enjoying it in its updated version for many more years,” explains interior designer Keren Meir.
The main focus of the renovation in terms of functionality was on the communal space of the building and the desire to maximize the living and hosting area by precise spatial adjustments and comprehensive redesign of the kitchen. Design-wise, the guiding principle was to express the house’s continuity with the outdoors, introducing the expansive greenery inward and illuminating the communal space by treating the house’s entrances. Two windows were merged into one huge window, opening the kitchen to the communal area.
One supporting column was retained, around which the large kitchen island was built. Two distinct work areas were highlighted in the kitchen. The old kitchen area, enclosed by gypsum walls, limited the view from the communal area, making it relatively closed and dark. In the new design, the gypsum walls were removed, replaced by a double-sided iron wall that provides high and practical storage from the kitchen side while creating a pleasant entrance into the house, including a small organization bench, lighting, and a mirror.
Removing the gypsum walls and leaving only one supporting column allowed for expanding the island and maximizing seating and storage. The cooking area in the kitchen was moved to the island, creating two naturally defined work areas: a dairy area near the sink and a meat area on the island, allowing the couple to work together while adhering to their practices. An additional built-in oven was installed on the island to enable cooking multiple meals simultaneously while maintaining eye contact and communication with family members.
The dining area remained in its previous location, adjacent to the kitchen, but was upgraded with a specially designed metal utensil cabinet, catering specifically to Shabbat utensils, crafted by the skilled homeowner. The cabinet also serves as a separation element between the kitchen and the dining area – between sacred and mundane. Its height was precisely planned according to the keyholders’ height in the space and material, to create a harmonious and homogeneous feeling.
The significant change in the entire communal space was created by expanding the house’s entrances to the maximum and replacing the old, coarse aluminum with thin, black Belgian iron profiles, in a design and production by Arteferro. Two kitchen windows were merged into one large window, an additional new opening was added in the dining area, and the living room window slightly “pushed out” towards the garden. The choice of thin metal profiles allowed for maximum outward visibility, making the house feel immersed in greenery. Additionally, the character of the keys set the tone for the design of the rest of the space. The delicate partitions framing the view from the windows, akin to a frame for a painting, blend with artworks adorning the walls, painted by the homeowner over the years.
The communal space features multiple seating areas accommodating the entire family simultaneously. The living room serves as a space for gatherings, meetings, and conversations, therefore intentionally lacking a television. As the decision was made to retain the original stone flooring, which has a slightly golden creamy tone, furniture pieces in wooden, broken white, and warm gray hues were selected to harmoniously blend with it, yet also refresh and update the somewhat aged and yellowish look that characterized the space in its previous version.
Renovation of a Private House in a Settlement in Central Israel
Area: 250 sqm
Residents: Traditional couple whose children grew up and left the nest
Interior Designer: Keren Meir
Ironwork and Opening: Arteferro
