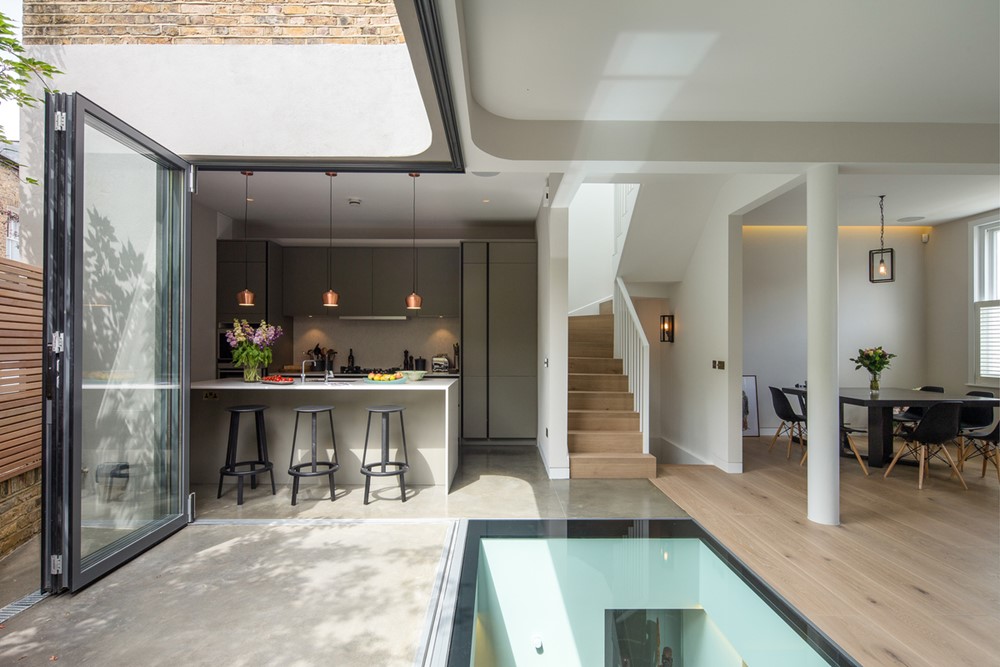The project designed by Neil Dusheiko is remodelling and extension to a house in a conservation area for a young family with one child. The Brackenbury House forms part of a terrace of five Lillian Villas built in 1879. The “L” shaped double-fronted villas are brick and stucco faced, two-storey high, with front gardens forming a landscaped frontage, set back from the street. Photography by Agnese Sanvito, Tim Crocker


































