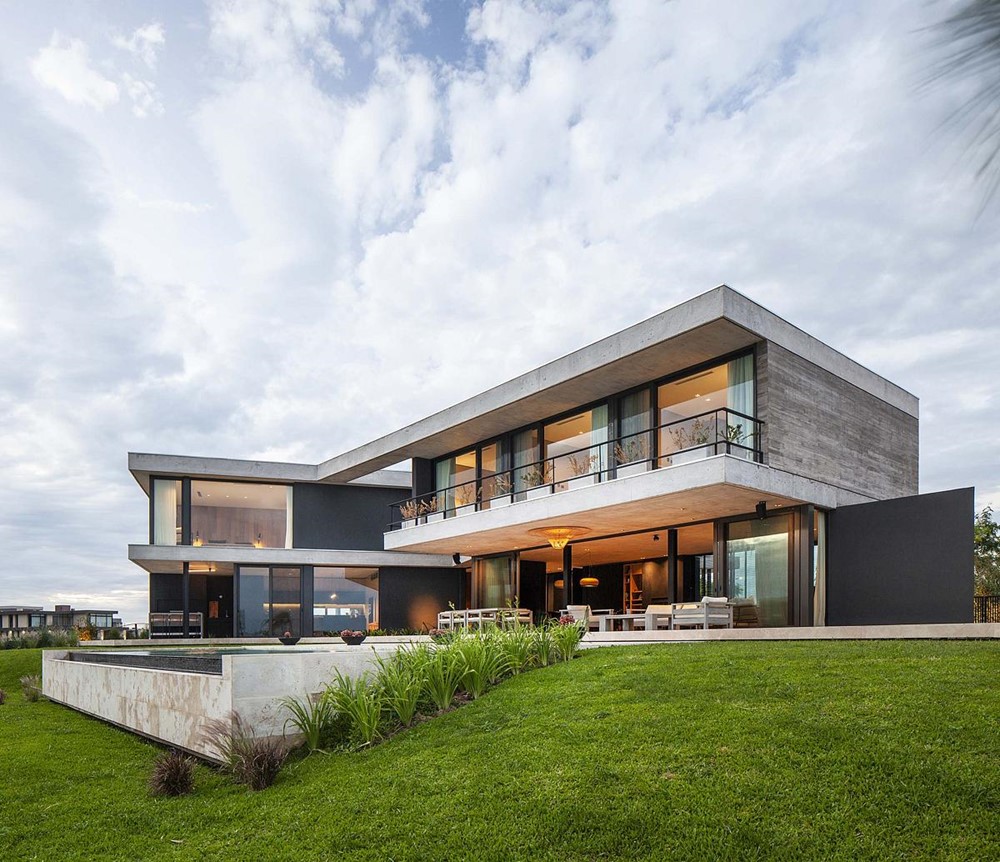NIPON is a project designed by Social Arquitectos. A plot with complex characteristics and a vacation housing program with nods to hotels define this architectural work. Views versus orientation, function, and morphology strongly challenge this project from its inception. Uses that are activated independently, yet still part of a whole. The house follows the movement of the terrain, opening in a fan shape towards the lagoons and allowing, through large north-facing windows, the provision of light to living areas and circulation spaces. Photography by Alejandro Peral.
















A ground floor in the shape of a boomerang presents the entrance with a courtyard in its articulation and two wings separated, with the service in one and the social area in the other. The same occurs on the upper floor. The master suite on one side and 3 junior suites form a completely independent sector, which is activated when the rest of the family visits the house. The two wings converge in a study that frames one of the best views.
The material palette consists of travertine floors, matte black laminam plates that harmoniously coexist with the exposed concrete of the slabs and walls. The wood of the furnishings adds warmth and balance to the space.
The eternal dilemma between views and orientation finds a clear answer in Nipon House. From the beginning of the project, the studio proposed the house in a hotel format. The occasional use and the activation sequence allow prioritizing the beautiful views, the breadth of the lot at its rear, while the house absorbs light through its various volumetric operations, thus becoming an efficient project committed to the basic sustainable variables of architecture.



