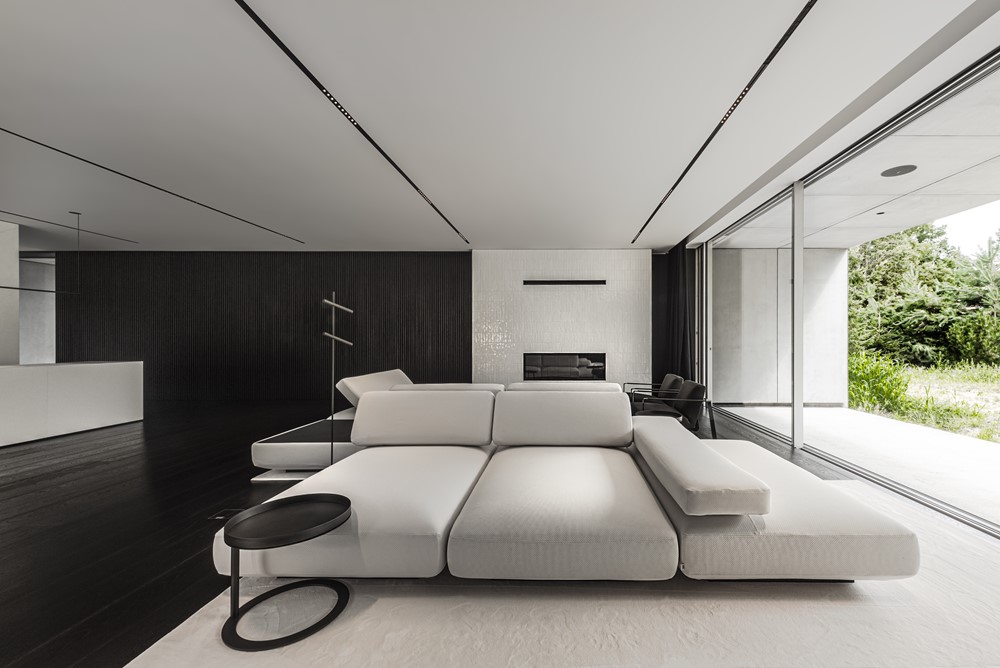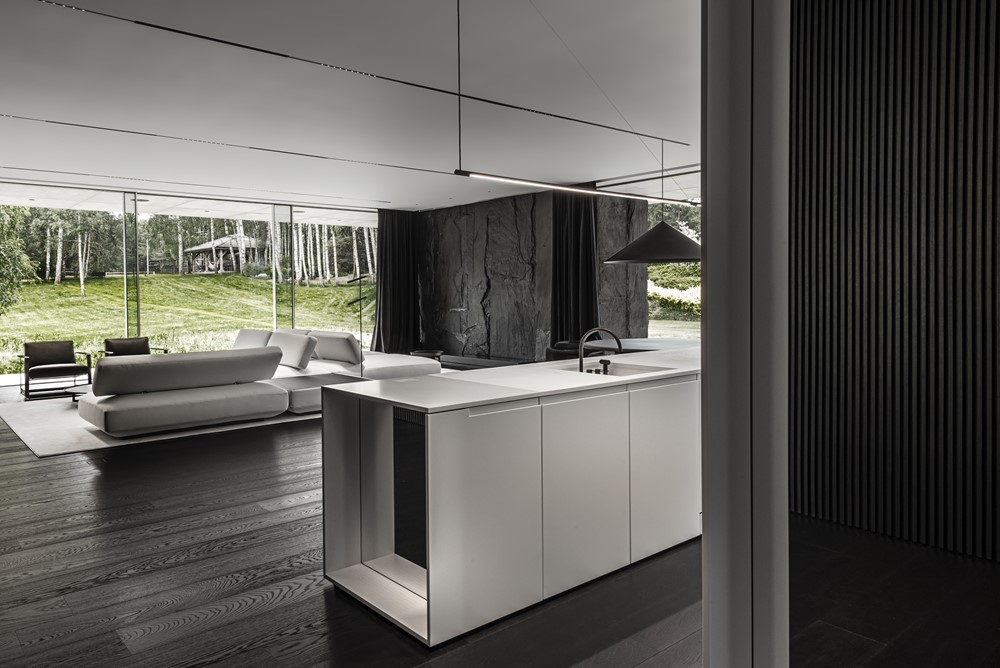A single-family home being built on a beautiful large plot in Tomaszow Mazowiecki. The house is being constructed next to the current home of the investor and is intended to replace it. The first phase of the investment was a multi-station garage, which, due to a significant difference in the terrain’s elevation, was proposed by us to be built underground. This solution allowed hiding its large volume, thereby minimally interfering with the landscape and enhancing privacy. Photography by KUOO TAMIZO ARCHITECTS.
.
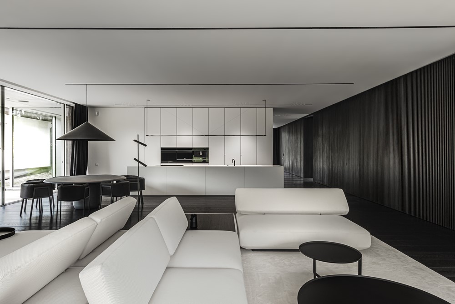
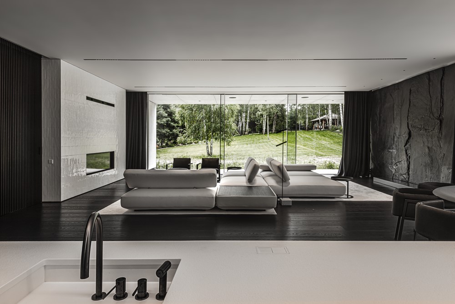
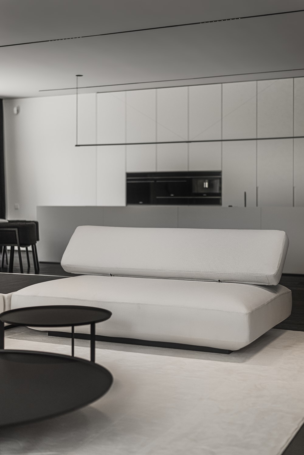


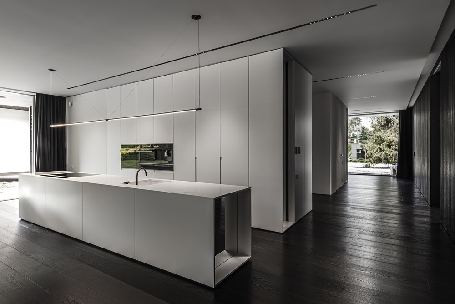

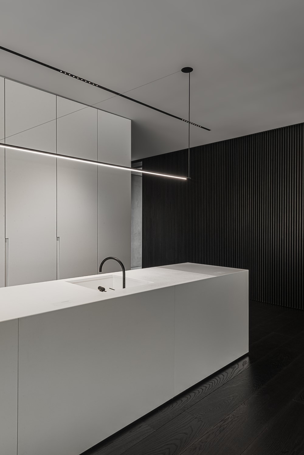
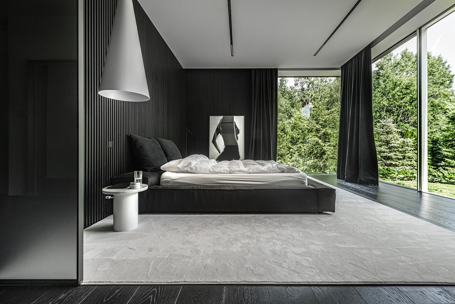


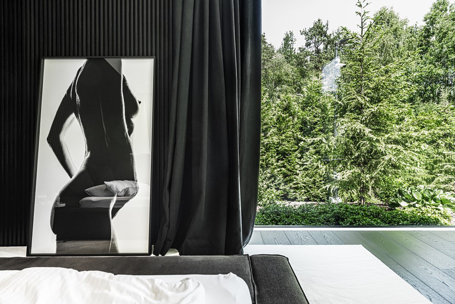

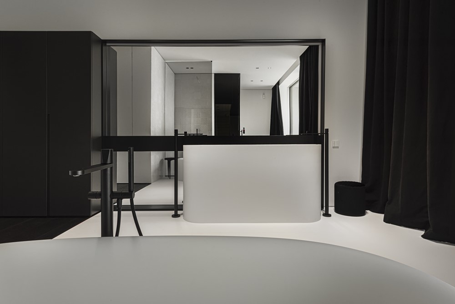
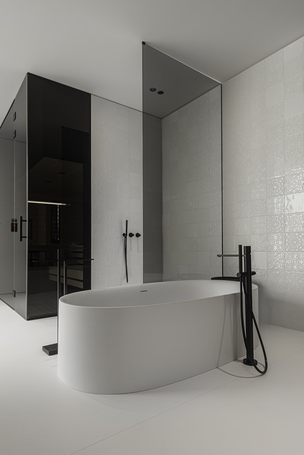
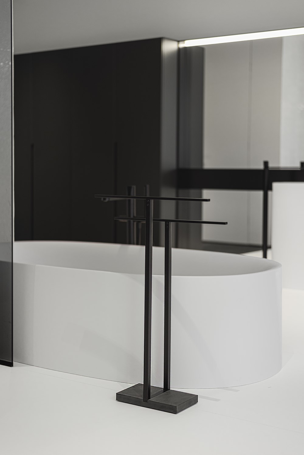
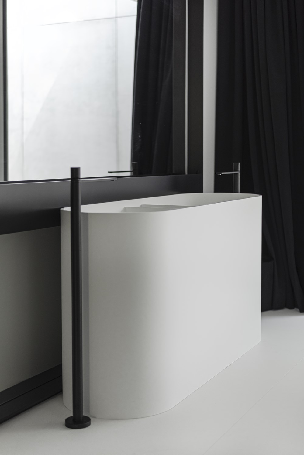
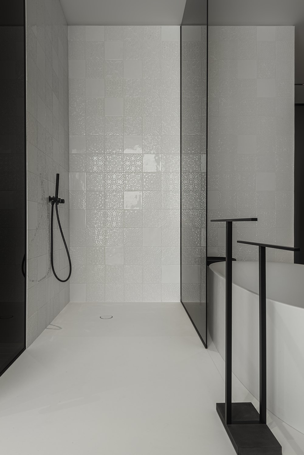
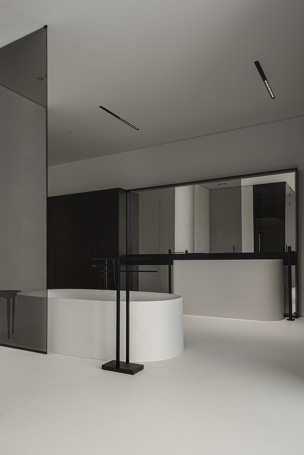
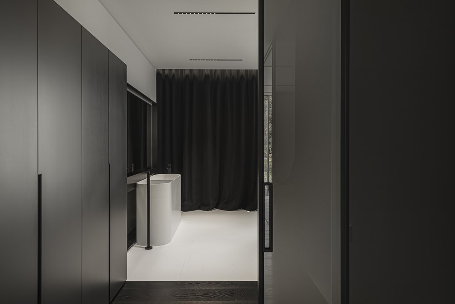
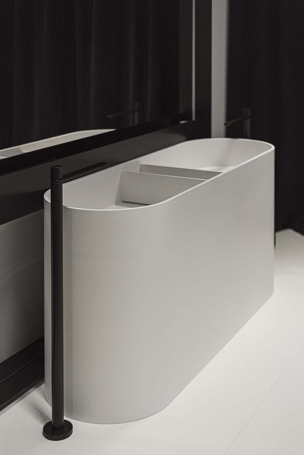
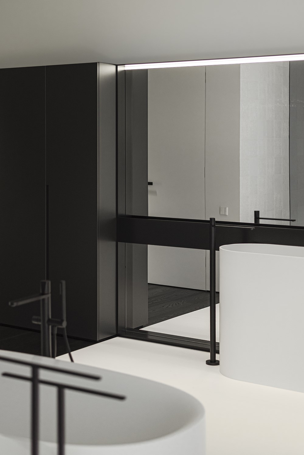
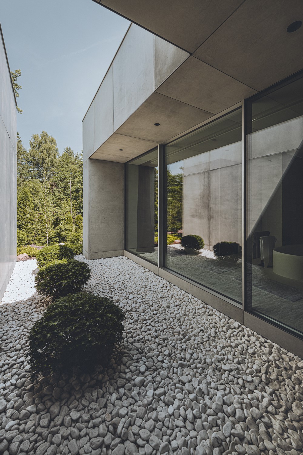
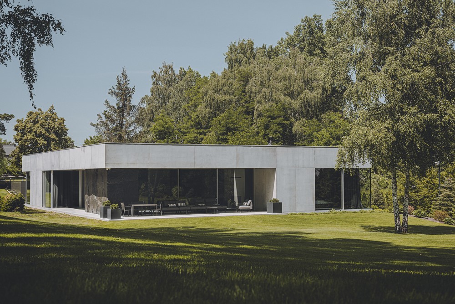
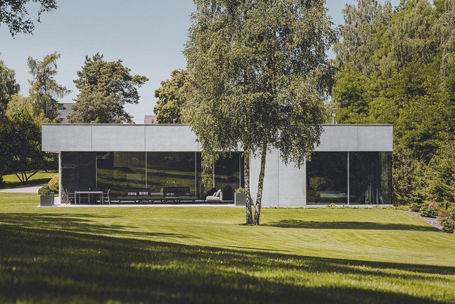
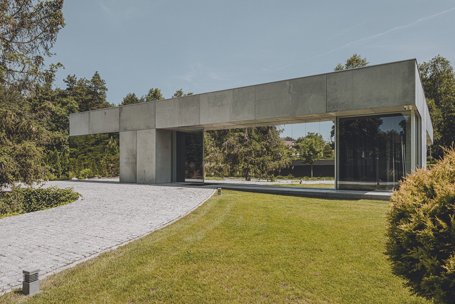
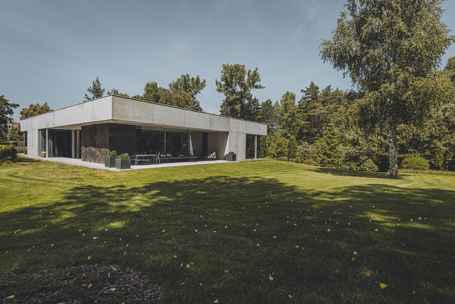
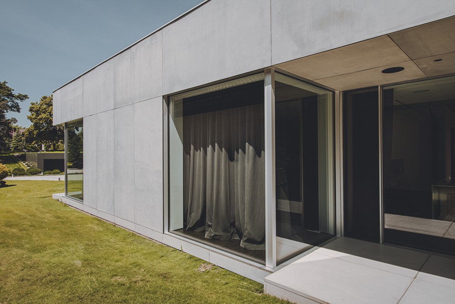
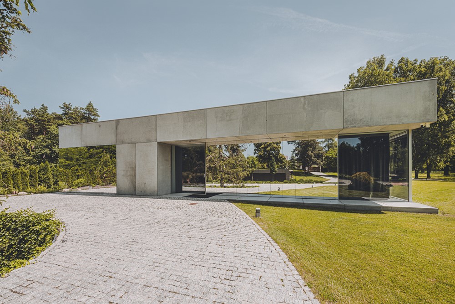
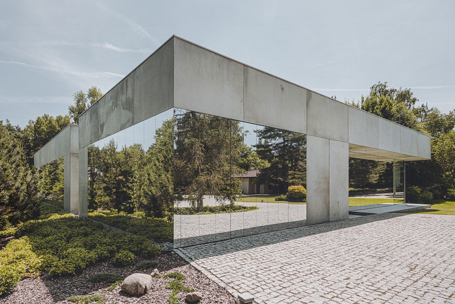
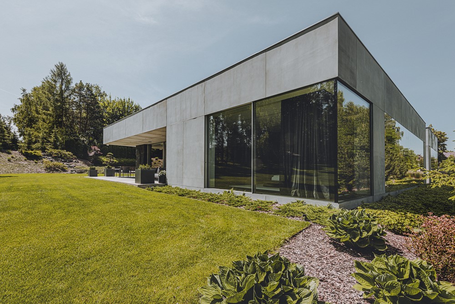
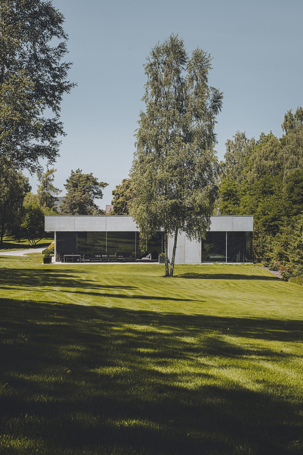
The house itself was designed to be simple and modern in form. Its structure was planned to open up views to the garden on one side, while on the other, it acts as a safety buffer from the driveway and the front of the plot. Combined with the sunlight, this meant that each side of the building had a different character. To counter this and further blend the building into its surroundings, we proposed covering the facades with mirror material where glazing couldn’t be added. As a result, all four facades of the building have the distinctive form of a concrete ‘T’.
A very characteristic element of the concept is the black boulder standing in the corner of the living room. Since the huge overhang of the ceiling in the living area required support, and we didn’t want to disrupt the ‘T’ principle proposed for the facades, we designed a contrasting architectural element. It is an authentic rock made of natural slate imported in large blocks from Italy. This rock penetrates from the outside to the inside of the building, and this effect is further emphasized by the use of narrow-profile Swiss windows, which can completely hide in the walls during summer.
The main entrance to the house is also very interesting, which is through huge, fully glazed pivot doors that look identical to the other windows of the building.
INTERIORS:
The interior of the house with rock combines ascetic, simple forms with refined elegance of materials. The deep, almost black shade of wood on the floor and some walls provides the perfect backdrop for white furniture, ceilings, and remaining walls, creating an attractive contrast and adding a sophisticated character to the interior.
One of the most unique elements of this project is the rock wall in the living room. Made of authentic slate, imported in large rock blocks directly from Italy, it supports one of the corners of the house and serves as a strong yet elegant accent that defines the entire space.
A key role in this project is played by the connection with nature. By using Swiss-made windows with very slim profiles, the house’s windows virtually disappear, opening the interior to a beautiful garden while providing natural lighting to the entire space. Additionally, some windows can be fully concealed within the walls, further blurring the boundary between the interior and the surrounding landscape. Another distinctive feature is the entrance to the house through a massive, fully glazed pivot window. This creates a sense of openness and seamless transition between the external environment and the interior of the house, inviting light inside and emphasizing the open character of the space.
The overall uniqueness of this exceptional project is complemented by carefully selected, high-quality furniture and lighting. When choosing each element, we ensured that it harmonizes perfectly with the rest of the interior while highlighting its unique character.
