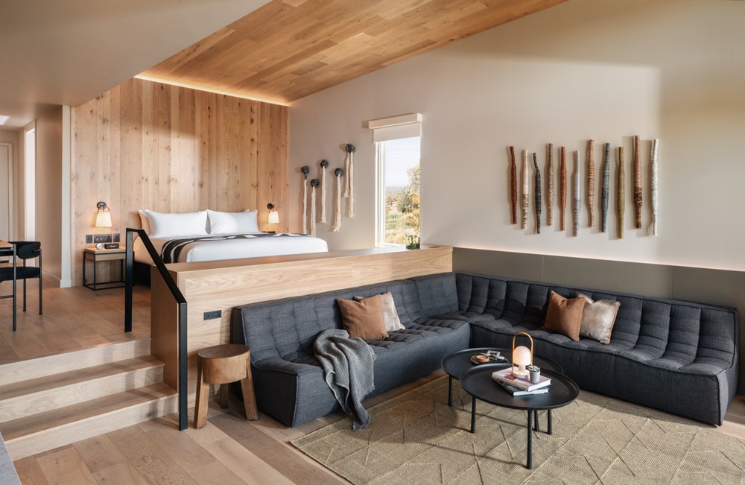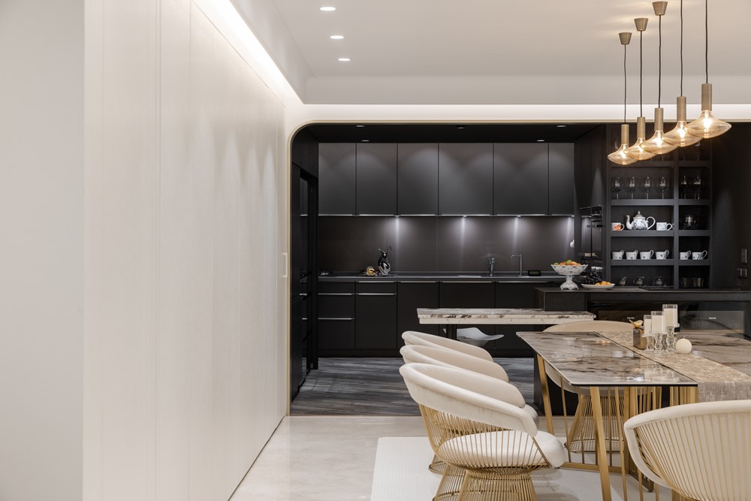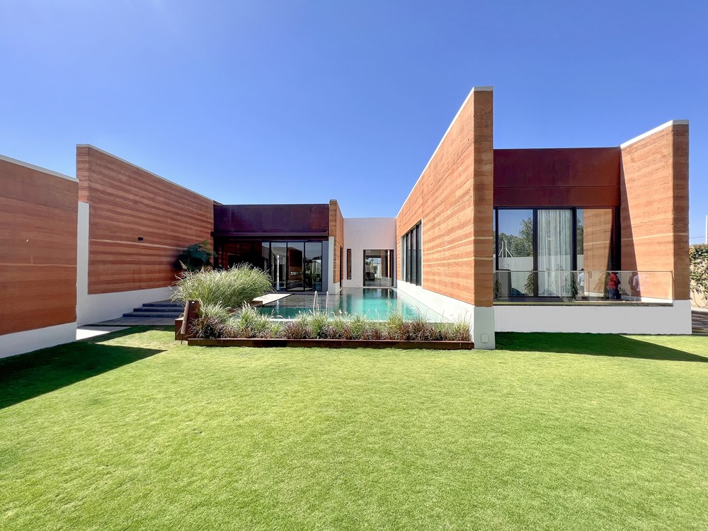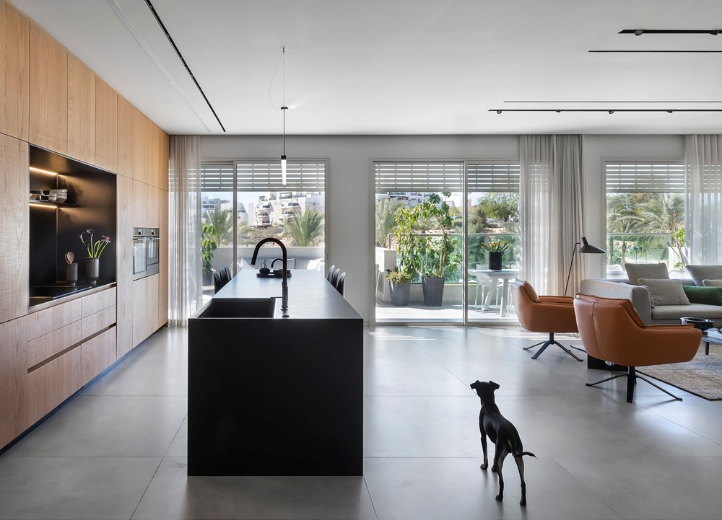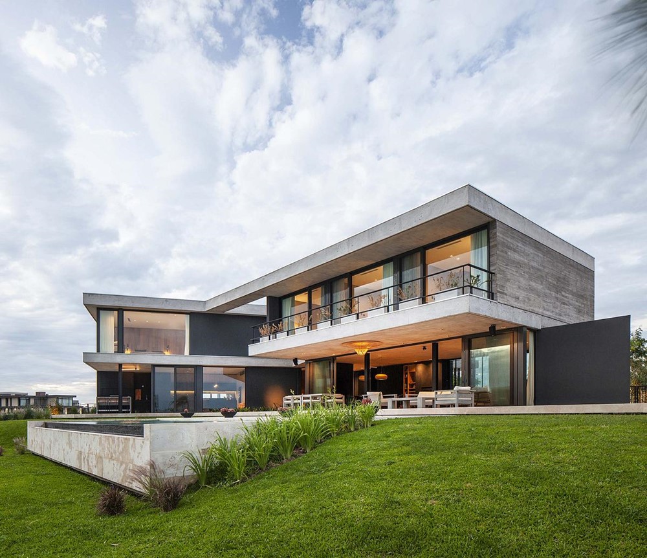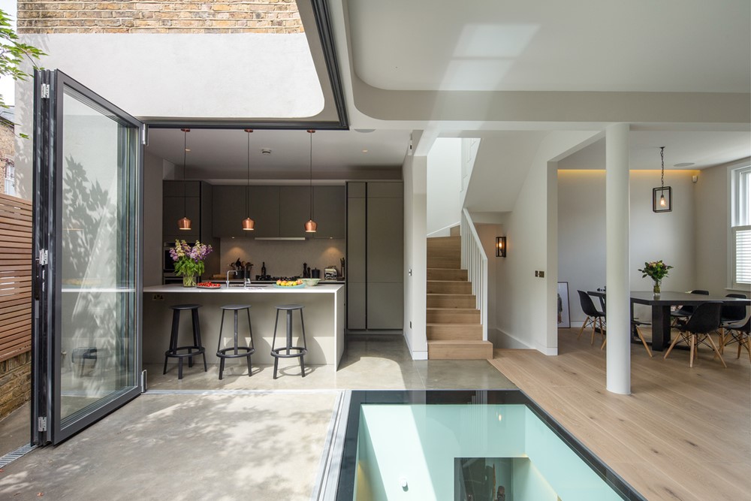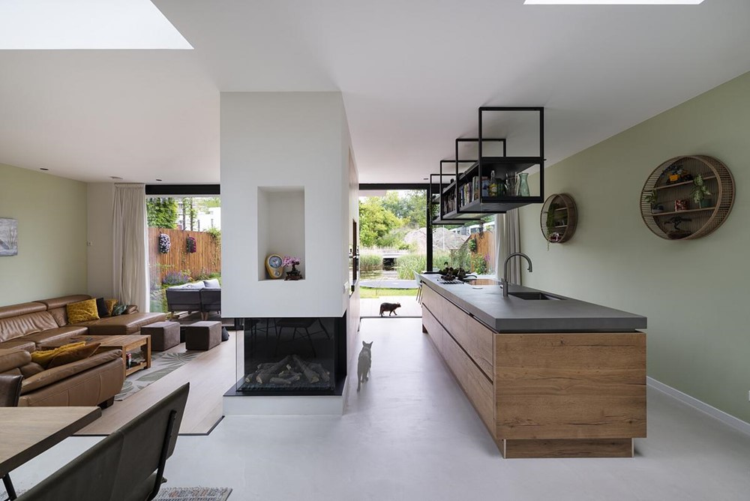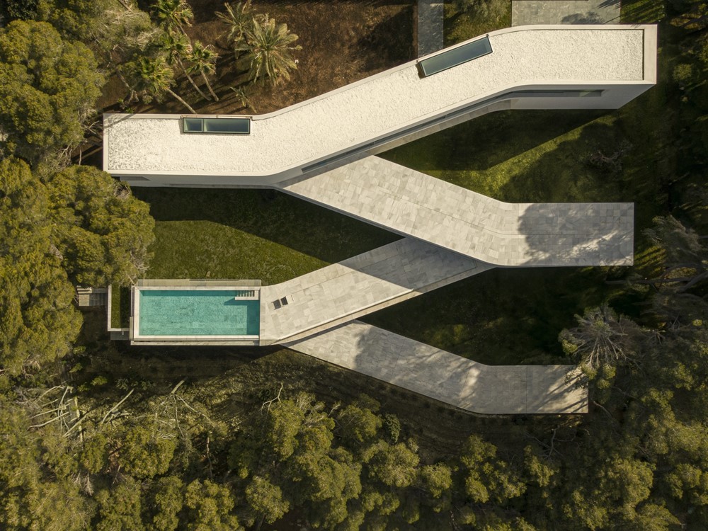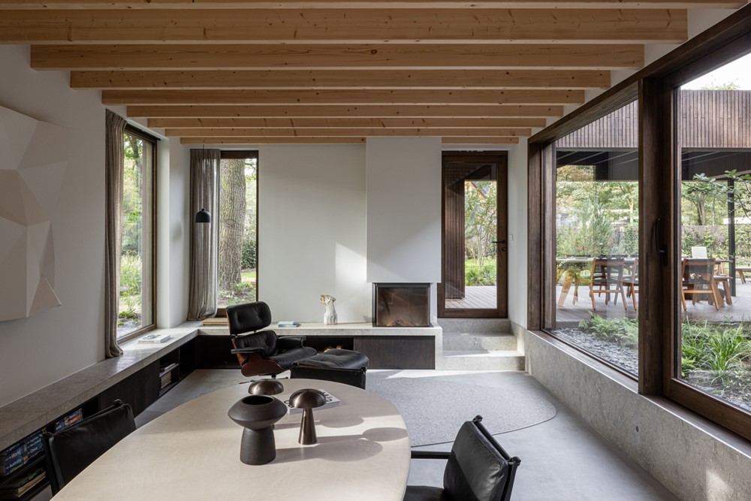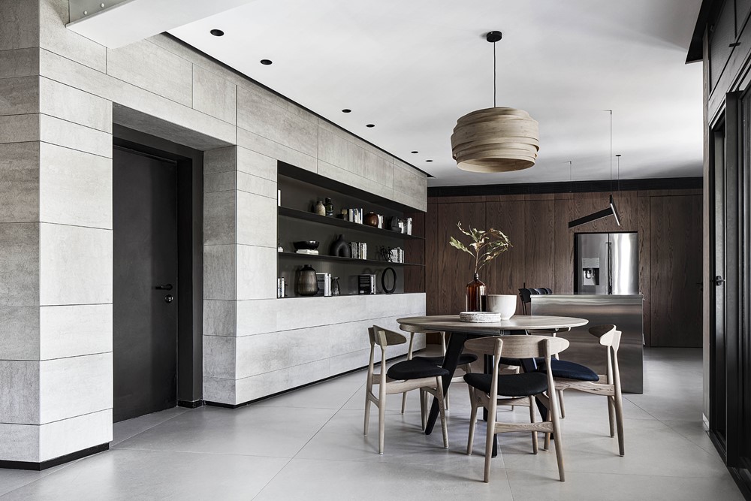The Cascade Bungalows at Brasada Ranch designed by Skylab Design Team are the newest luxury hospitality offering at this all-season family resort near Bend in Central Oregon. The bungalows are 16 new guest room experiences that bring a contemporary and bespoke approach to life on the ranch. The buildings are stepped with the topography and offer privacy for every unit and unobstructed views of the Cascade Mountains. Each Bungalow features a custom coffee bar, breakfast concierge service, locally sourced art and furnishings, a sunken living area with a fireplace, and a private hot tub and outdoor shower. Photography by Drex Agency.
Monthly Archives: January 2024
HOUSE T&L by TYarchistudio
HOUSE T&L by TYarchistudio synthesizes both aesthetic considerations and functional imperatives within a single-story dwelling. This newly constructed residence adheres to a meticulous choice of materials and spatial arrangements. Photography by yuchen zhao
U:BIKWITI House by ID+EA
Built in the heart of Mbour, Senegal, nestled in the fertile province of Nguerigne Serere, lies a unique experimental project; an architecturally expressive house built using raw, local materials – chiefly, rammed earth: U:BIKIWITI HOUSE by ID+EA
Queen of the Desert by Tzvia Kazayoff
Queen of the Desert is a project designed by Tzvia Kazayoff. What’s beautiful about renovation is the ability to take a disproportionate project; an old 3-bedroom apartment, 130 sqm with a 124 sqm balcony, and transform it into an amazing penthouse sized at 195 sqm with a proportional balcony of 60 sqm. See what interior designer Tzvia Kazayoff did for a family, a couple plus three children, in Be’er Sheva, Israel. The renovation, including city approvals, took months, but the result is more than worth it. Photography by Amit Gosher.
NIPON by Social Arquitectos
NIPON is a project designed by Social Arquitectos. A plot with complex characteristics and a vacation housing program with nods to hotels define this architectural work. Views versus orientation, function, and morphology strongly challenge this project from its inception. Uses that are activated independently, yet still part of a whole. The house follows the movement of the terrain, opening in a fan shape towards the lagoons and allowing, through large north-facing windows, the provision of light to living areas and circulation spaces. Photography by Alejandro Peral.
Brackenbury House by Neil Dusheiko
The project designed by Neil Dusheiko is remodelling and extension to a house in a conservation area for a young family with one child. The Brackenbury House forms part of a terrace of five Lillian Villas built in 1879. The “L” shaped double-fronted villas are brick and stucco faced, two-storey high, with front gardens forming a landscaped frontage, set back from the street. Photography by Agnese Sanvito, Tim Crocker
One2house by Global Architects NL
One2house is a project designed by Global Architects NL. Situated gracefully in front of a newly built lake, One2House Kijkduin is architecture that artfully responds to its natural surroundings and breathtaking views. This exceptional residence is organized around three distinct volumes, converging around an awe-inspiring atrium, which serves as the central essence of the house. Embracing a vertical composition spanning three floors, it redefines the conventional layout of an atrium house, infusing it with a fresh and contemporary spirit. Photography by Alfred Lor.
.
SABATER HOUSE by Fran Silvestre Arquitectos
The project designed by Fran Silvestre Arquitectos arises from its implementation in the environment. The building unfolds through a very clear geometry, deviating from the concept of compact architecture. This strategy, combined with the slim proportion of the construction, allows for an increased perimeter of the dwelling’s contact with the exterior, creating a system of courtyards that seems limitless. Photography by Fernando Guerra.
Open Parkvilla by i29 architects
Open Parkvilla is a project designed by i29 architects. In Limburg, a former military terrain has been transformed into a residential park area. This green space houses 43 spacious plots nestled in a wooded environment, while preserving the existing road network and green structure as much as possible. The result is a high-quality residential area that offers tranquility, space, and lush surroundings. Photography by Tim Van de Velde.
A 166 sqm Apartment by Studio Bar Gil Kon
What happens when the staircase is located in the center of the apartment?
A general renovation of an existing apartment in central Tel Aviv for a couple with three young children. The apartment designed by Studio Bar Gil Kon occupies an entire floor in a preserved building, merged from two apartments into one. Consequently, it was initially constructed and arranged in a way that didn’t allow for family expansion or changes. The building’s staircase is positioned in the center, surrounded by the apartment on all sides. Due to alterations in the apartment’s layout, the building’s windows were also adjusted internally using gypsum cladding for the new design without affecting the building’s façade. Photography by Shai Gil.
