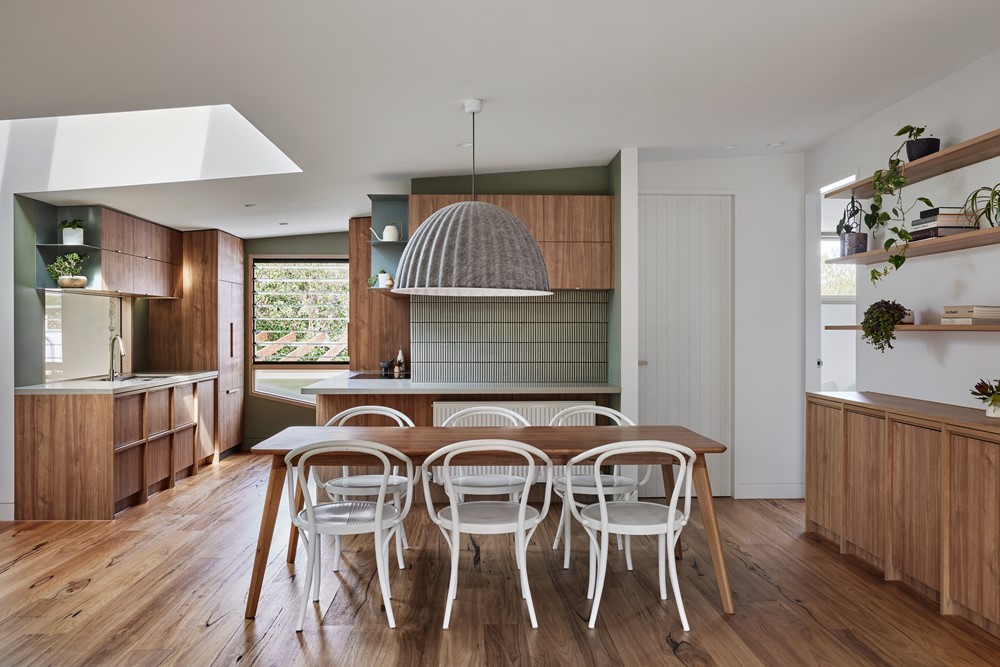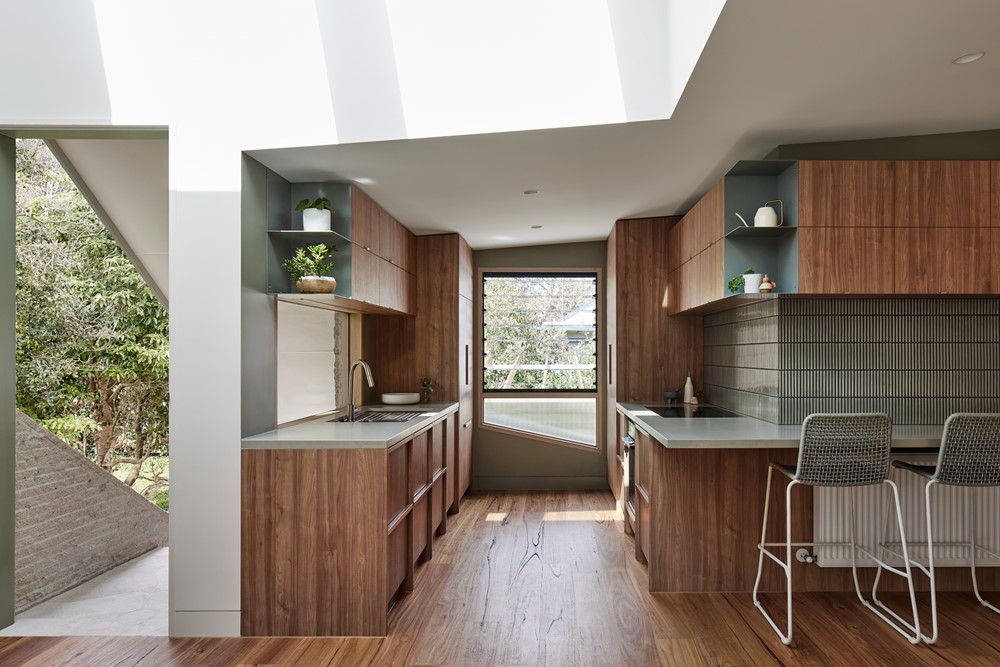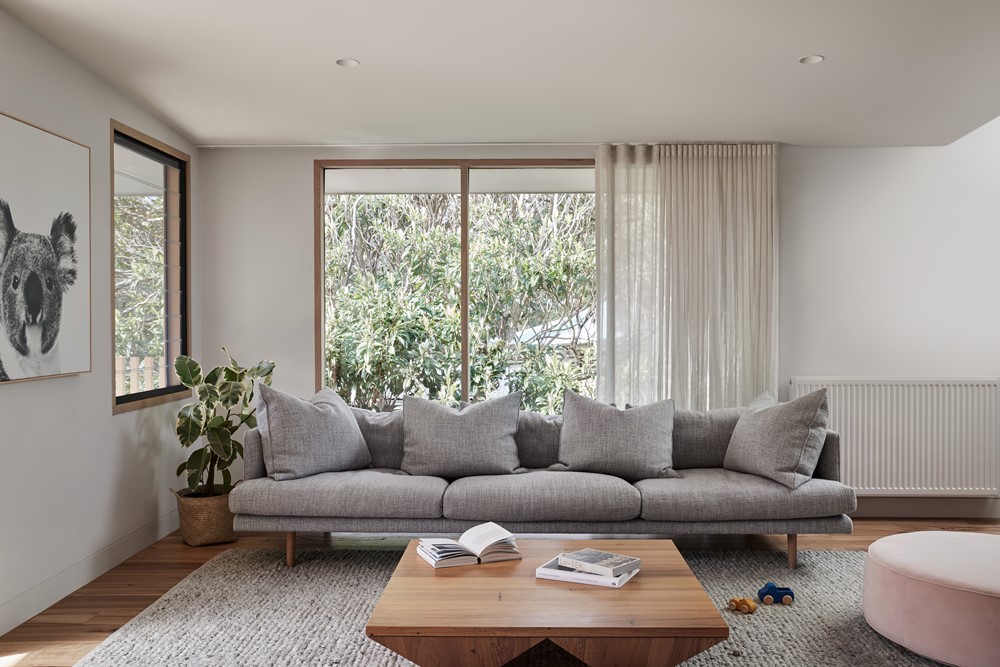The Nest is a project designed by Atlas Architects. Situated along the coastal foreshore of Inverloch surf beach, this 7.4 star energy efficient home represents a lifestyle change for our clients. Having recently purchased the site which contained a tired beach shack, we were engaged to renovate, extend and reimagine this family home. Our clients were seeking a peaceful dwelling, integrated into the beautiful surrounding landscape. We’ve called this project The Nest given its nestled-among-the-trees feel, and from its location near the stunning Eagles Nest beach on the Bunurong Marine National Park. Photography by Tess Kelly.
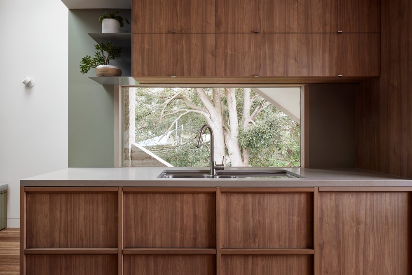
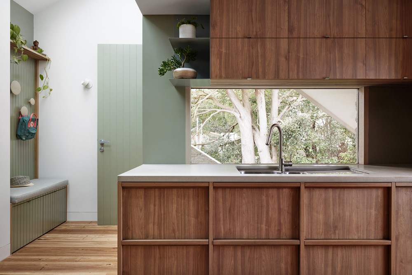
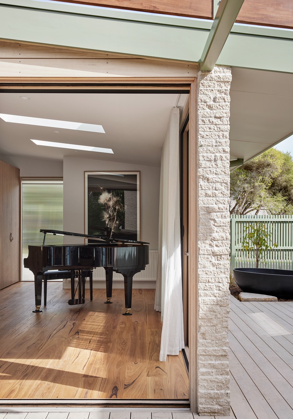
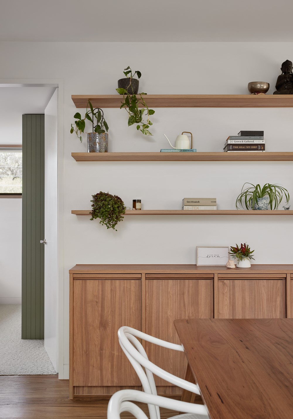
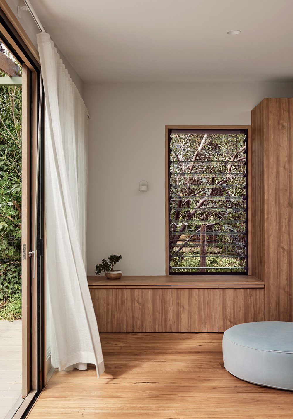
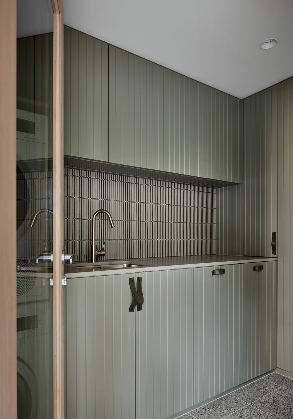
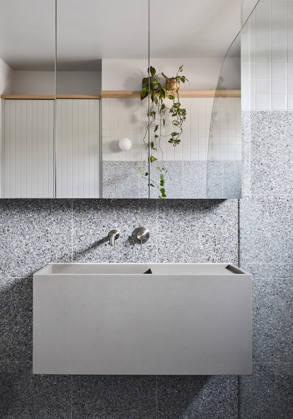
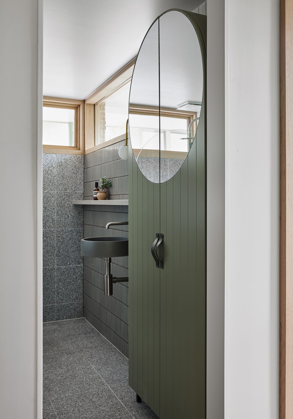
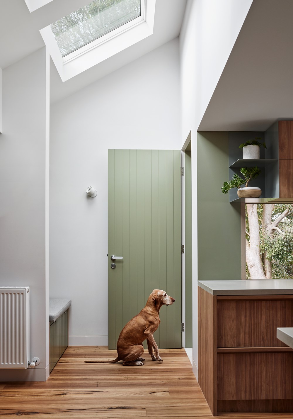
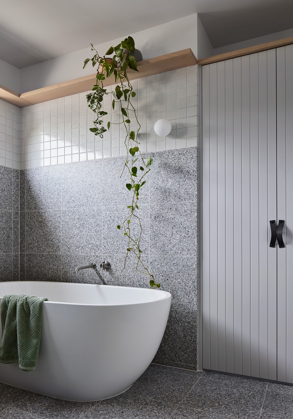
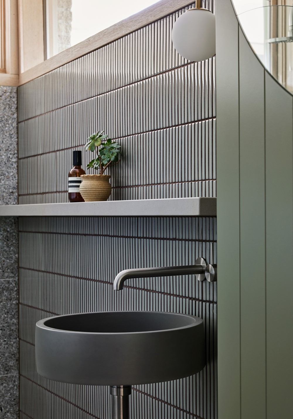
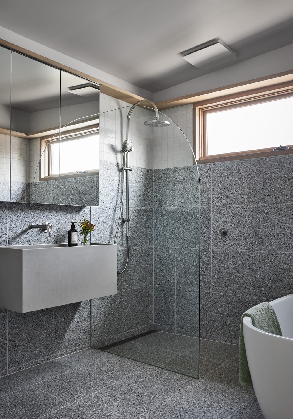
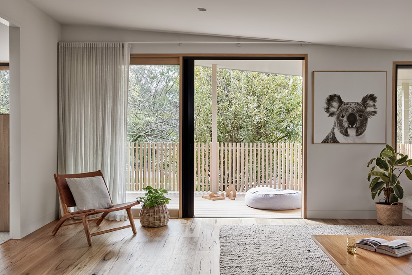
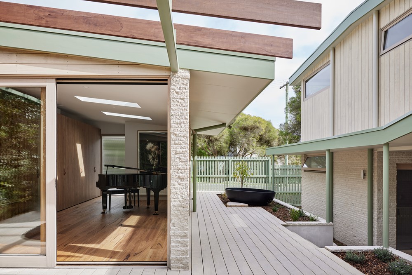
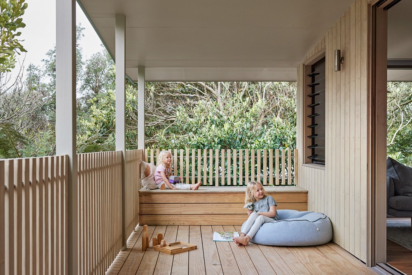
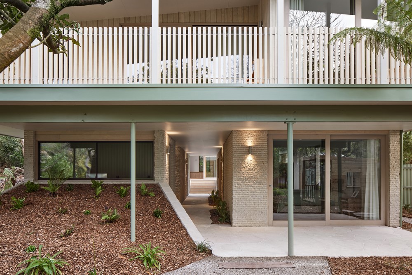
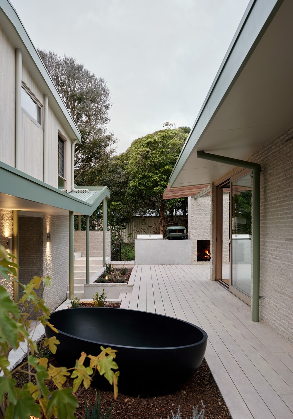
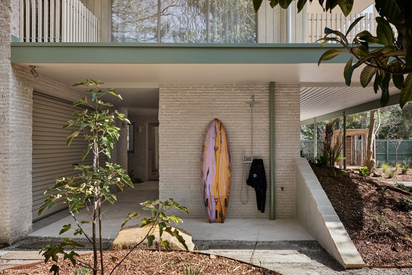
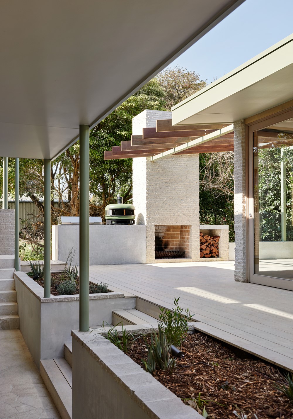
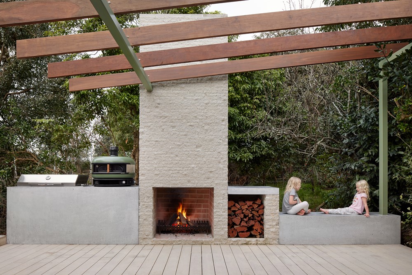
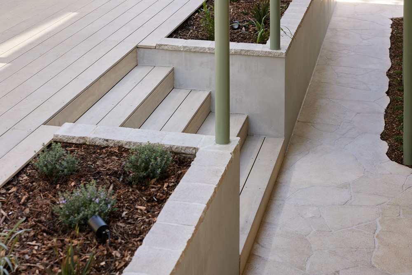
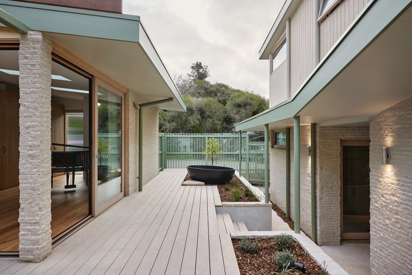
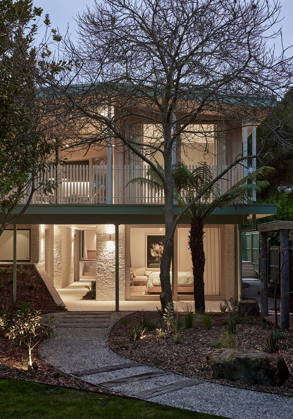
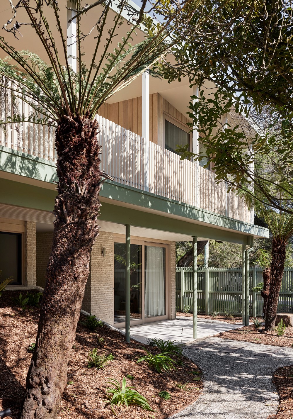
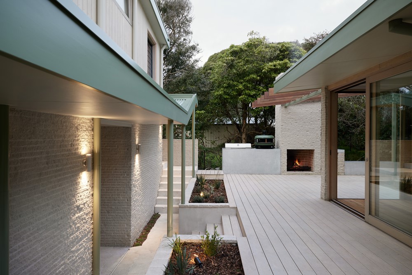
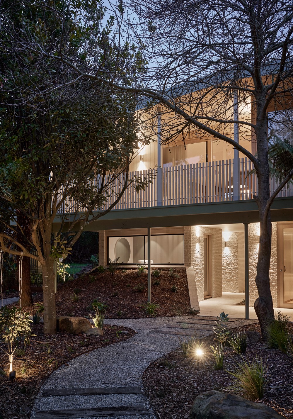
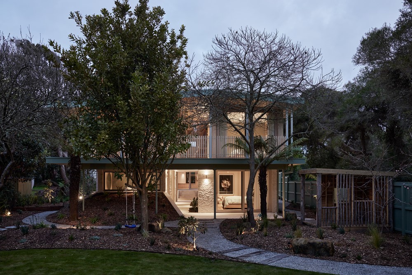
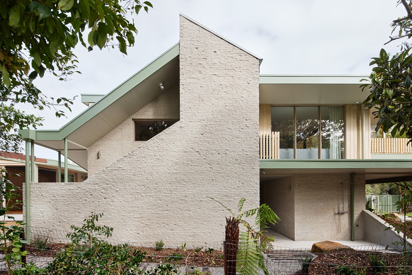
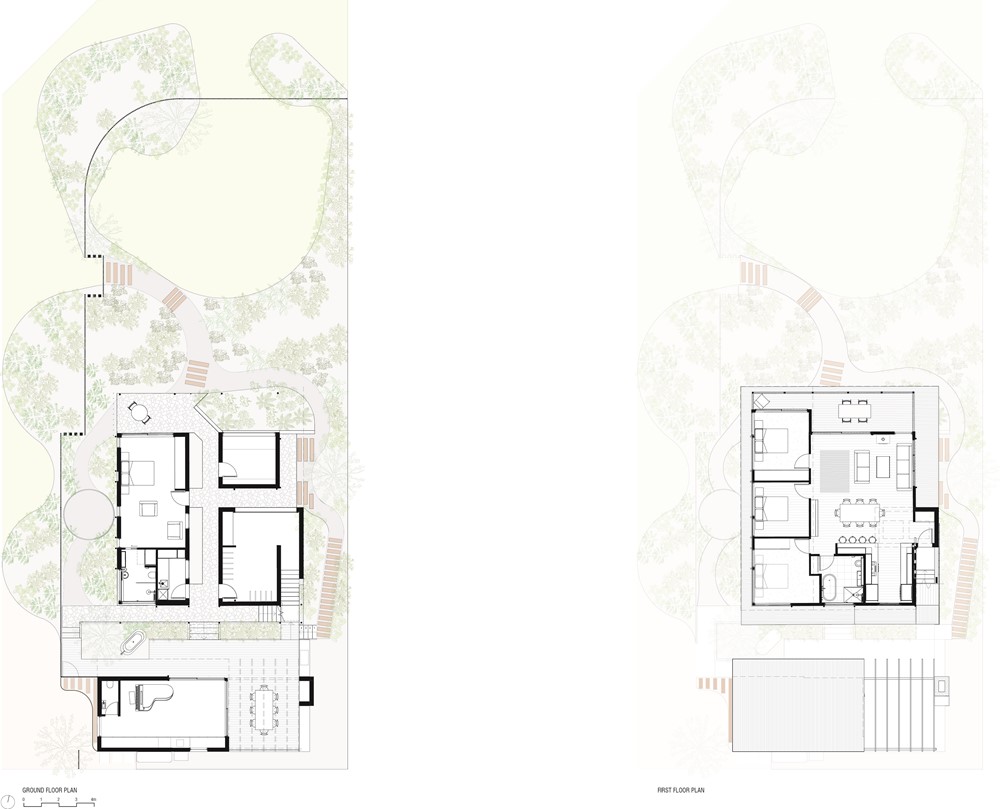
Creating this coastal dream home was a labour of love for us. Inspired by the quintessential Australian landscape, we used rustic tones of natural wood, split face brickwork and eucalyptus green in the external palette to create a symbiotic relationship between the built form and nature. A green awning wraps around the building, creating a ribbon from the ground floor to the first floor. Its colour continues inside the home, bringing the landscape indoors.
The Nest’s interior colour palette incorporates earthy tones such as olive green, mid-tone timber, blackbutt flooring, terrazzo tiles with brown, grey and black flecks, beautiful handmade Japanese tiles and grey-green finger tiles. This handmade, bespoke aesthetic suggests imperfection, bringing a humanness to the interior finishes.
While we were working within an existing space and its associated constraints, new spaces and elements were part of the design brief. A new yoga deck and studio forms a connection point between the upper storey living and downstairs master bedroom retreat. Long horizontal windows and an entry atrium with skylights welcome daylight in, offering filtered light from the northern and western facades. Coastal characteristics are referenced in the use of lining boards in the cabinetry. Each space is designed to maximise storage while maintaining an open, nature-focused feel.
