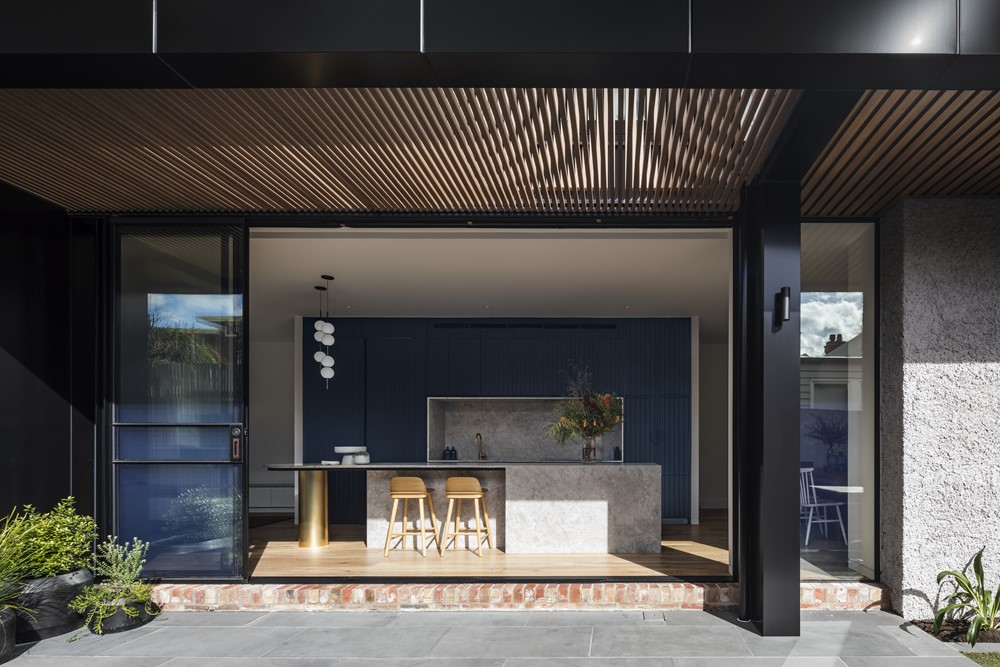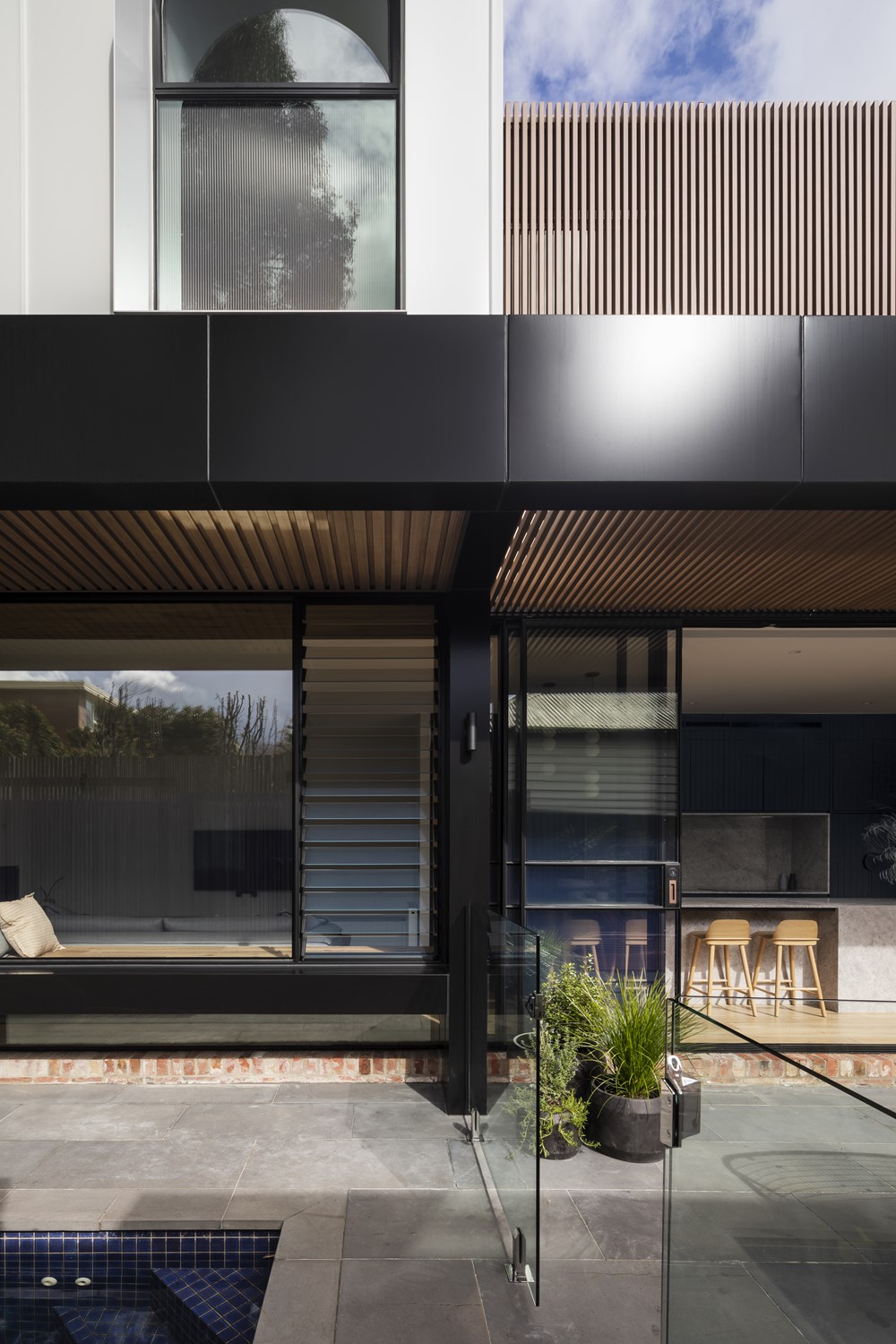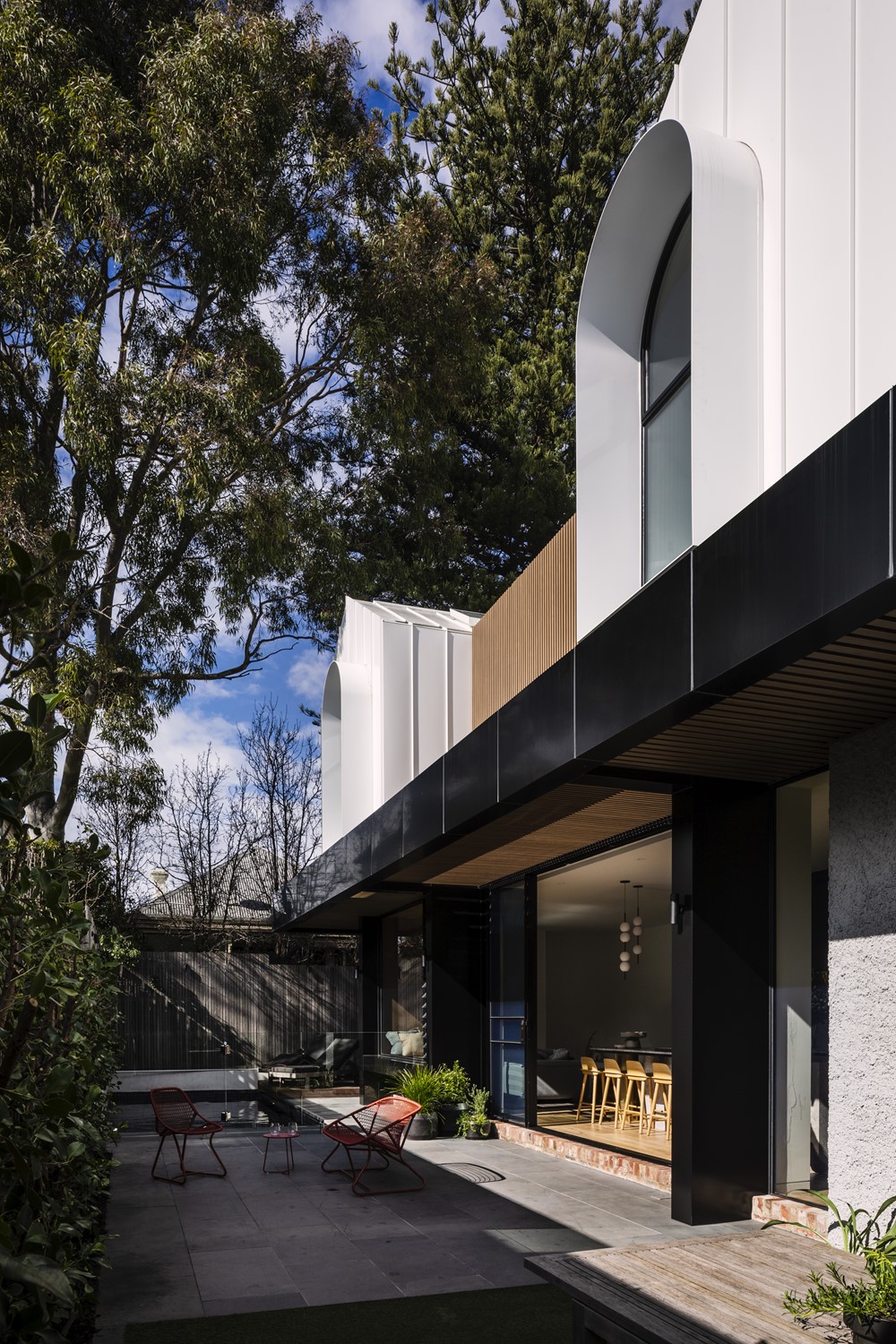Victoria House is a project designed by Design by AD. Connecting both to its past and a present contemporary liveability, Victoria House comes together as a renovation and addition that optimises the potential of a narrow site. As the foundations for the coming chapters for its current owners, the limitations are reworked to overlay a more flexible planning approach, and one that allows a better sense of connection. Tucked into the established streets of Malvern and its surrounding period style homes, the approach focusses on retaining heritage to the front and creating new openings that frame the natural elements as much as possible. Photography by Tatjana Plitt.
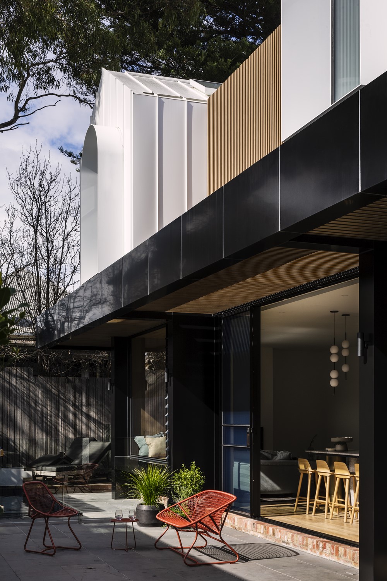
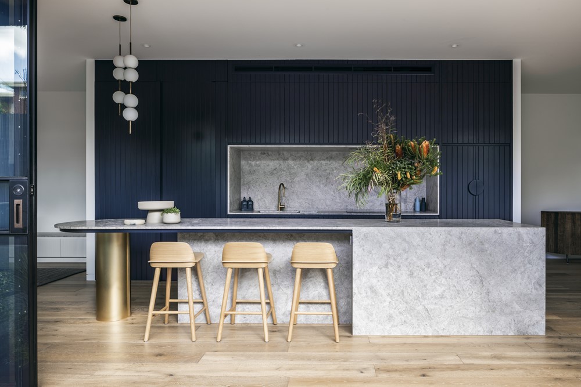
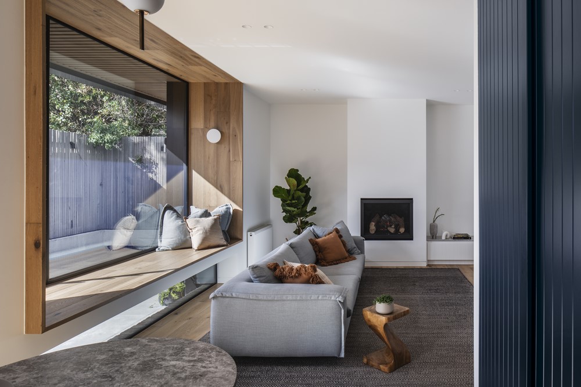
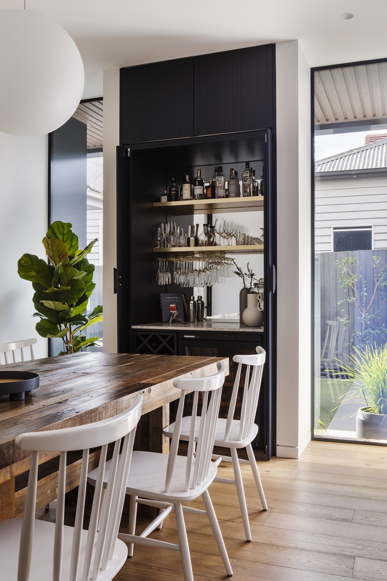
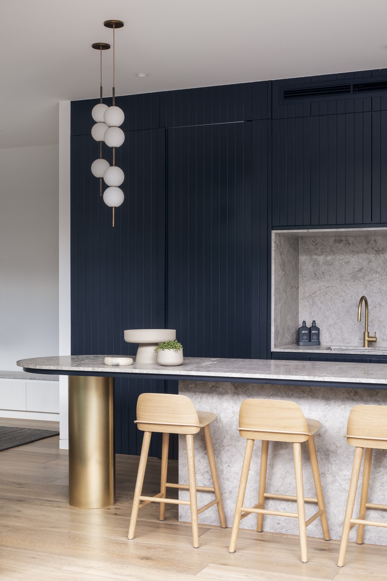

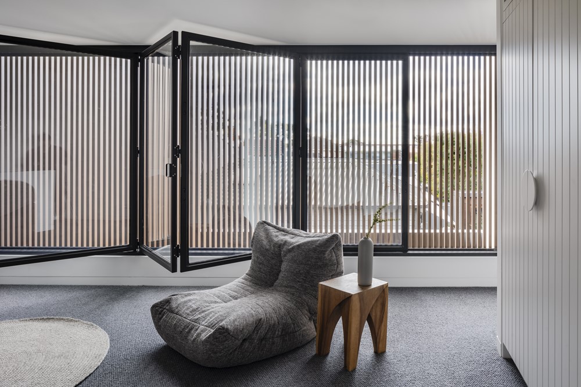
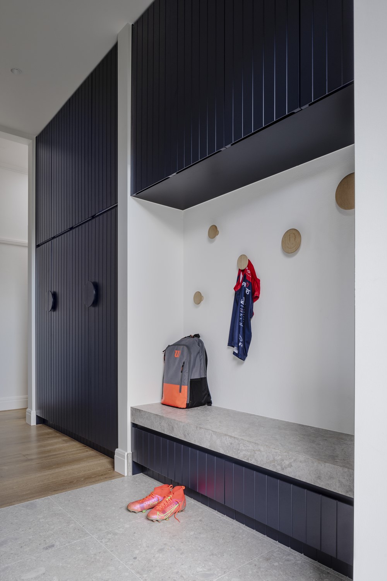
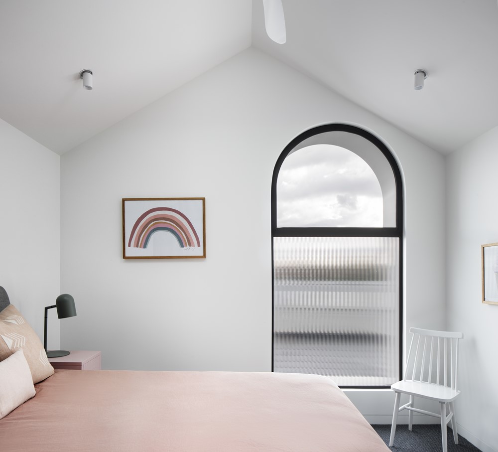
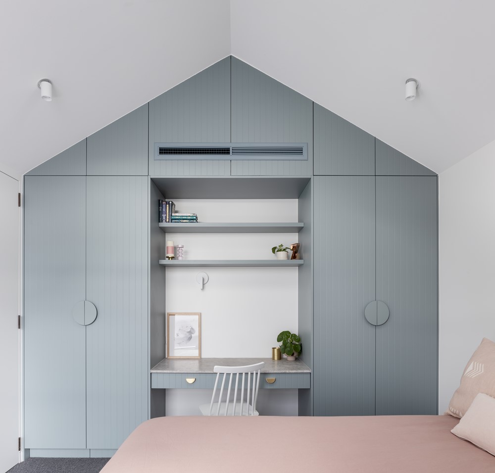
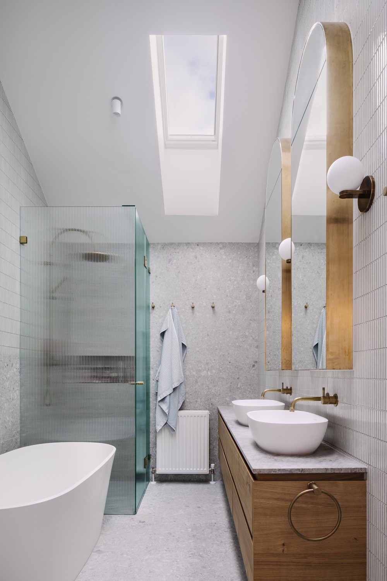
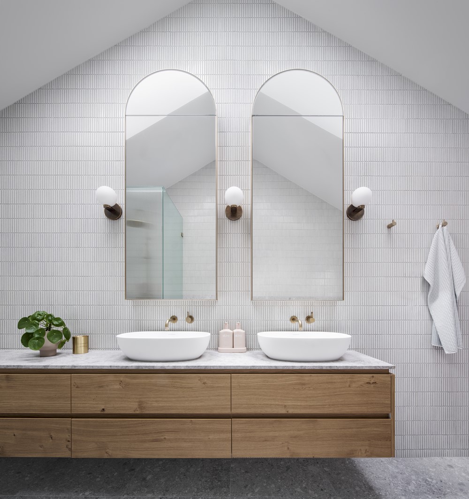
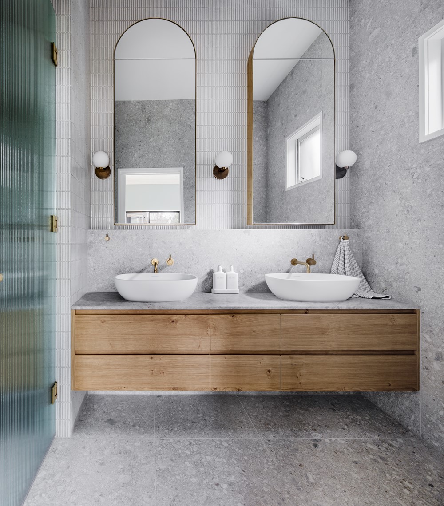
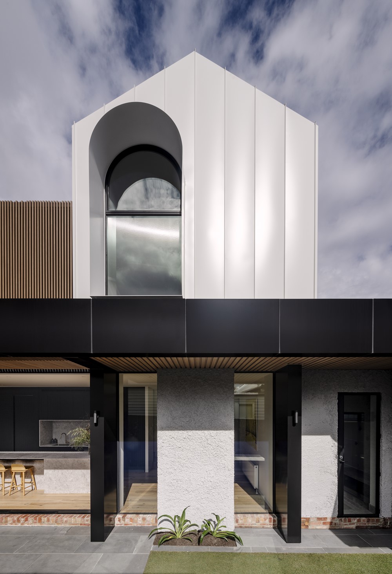
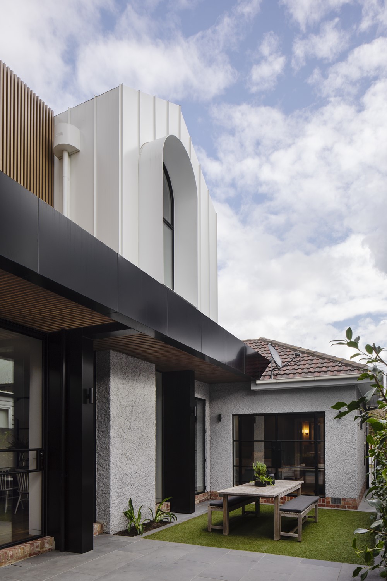
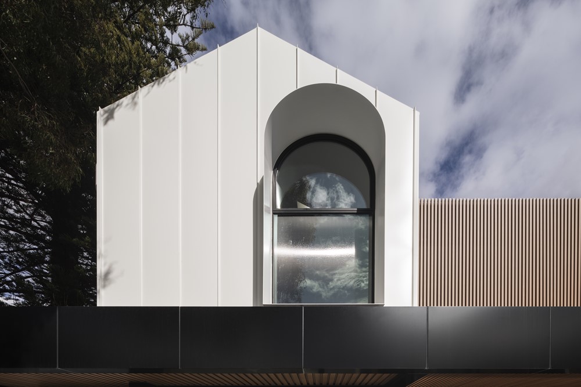
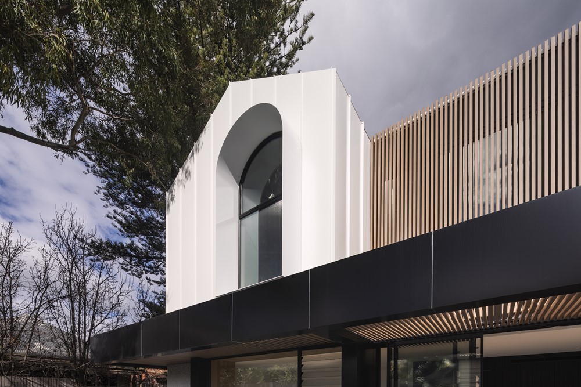
The original Spanish villa stylings provide inspiration for the new. Arched openings are reinterpreted in various forms and iterations, both internally and externally, with a grounded masonry forming the resulting materiality. Despite the limitations of the site, the floor plate is expanded to the rear across two levels, working efficiently to allow for a flexibility between spaces for the coming years. Concealing the upper-level addition behind the silhouette of the original home ensures the existing street frontage and presence are maintained, as well as the character of the home.
Balancing privacy and a sense of enclosure, layers integrated throughout allow sightlines to be controlled as well as potential heat gain and desired natural light. Considered together with the newly planned landscape and pool, the addition weaves itself amongst the existing, with a contrast of solid and transparent insertions. The realigned kitchen becomes the hub of the home, with all other functions radiating from the dramatic 5m island bench, as a key feature when entertaining. As well as supporting the everyday tasks of family life, all new insertions are intended to enhance the available space, with the upper level using the full gable of the roof to define the interior ceiling profile. The result is a considered and enhanced home that endows the owners considered amenity and useable shared zones.
