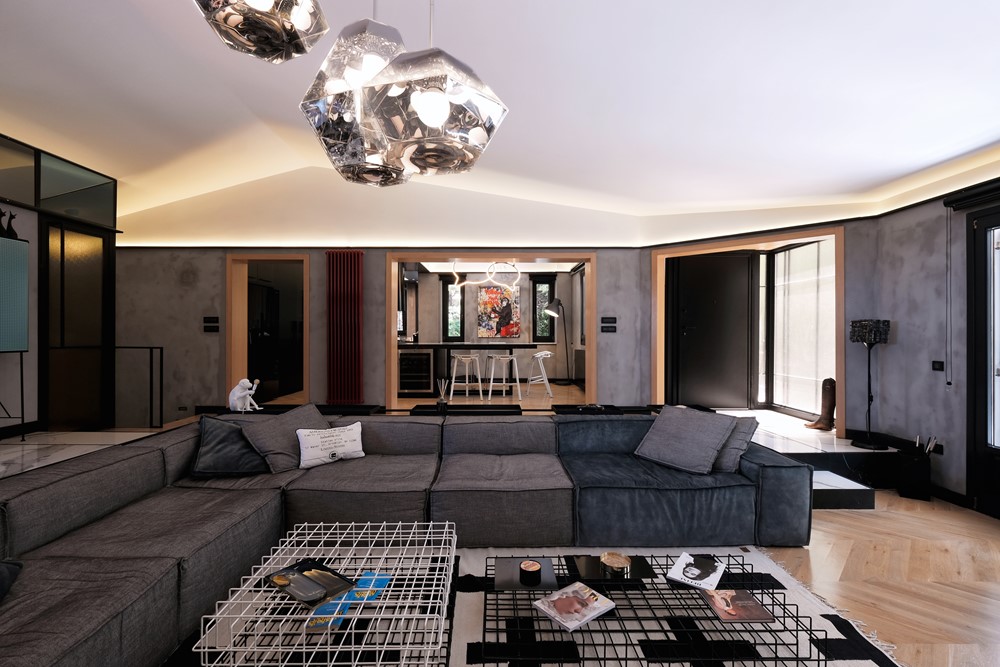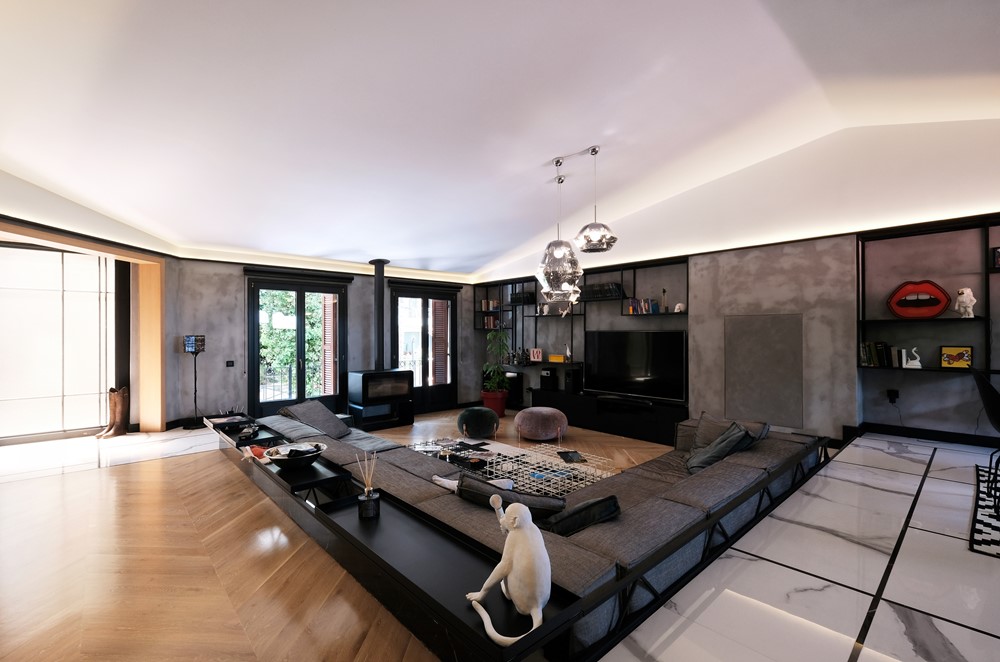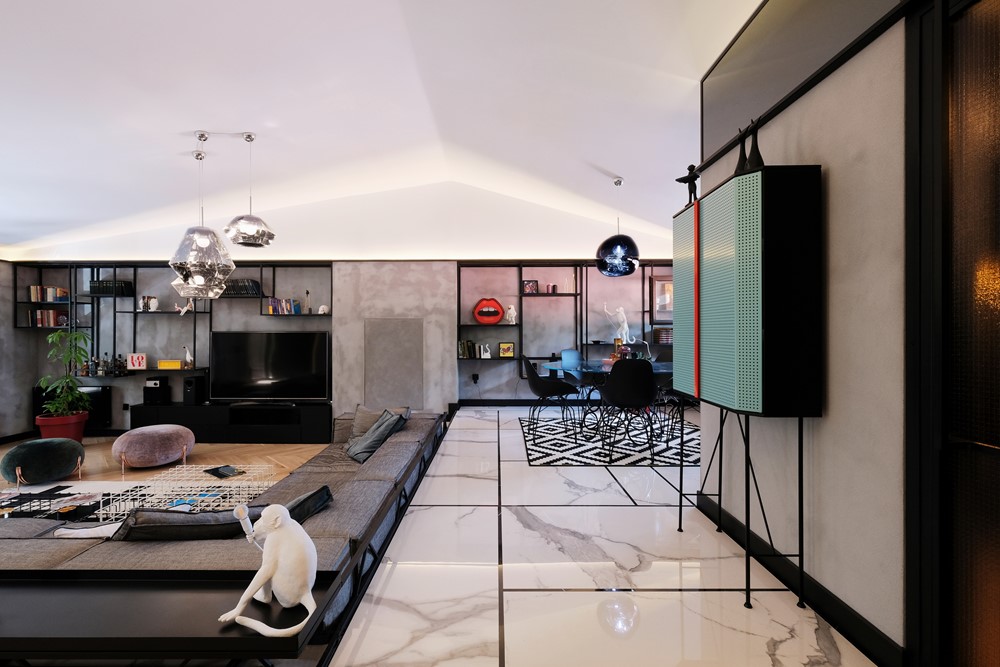A young couple decides to leave the city and migrate to a maisonette in the woods, in the northern suburbs of Athens, in Agios Stefanos. The aim of Kipseli Architects is to facilitate and balance this upcoming move, since the owners’ desire for the renovation of their new home in the woods, was to reflect memories from their lives in the city. Photography by DIMITRIS KLEANTHIS.
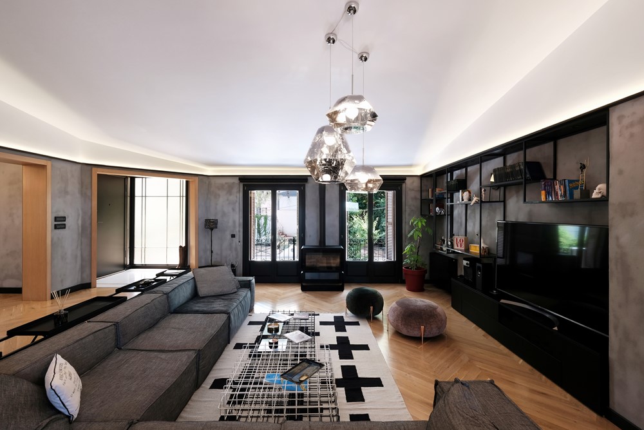
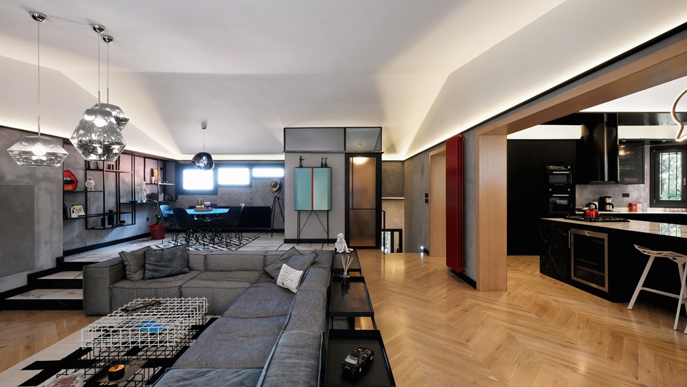
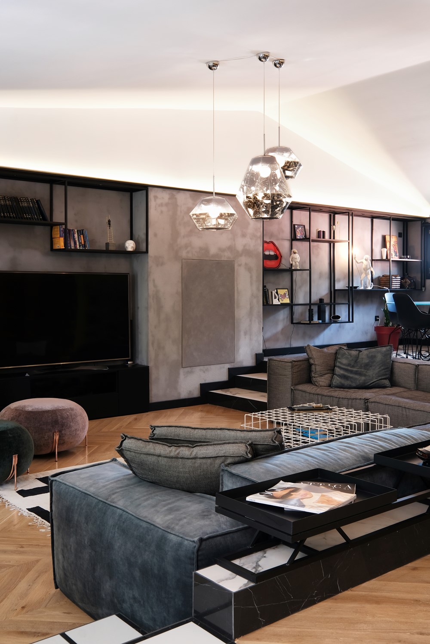
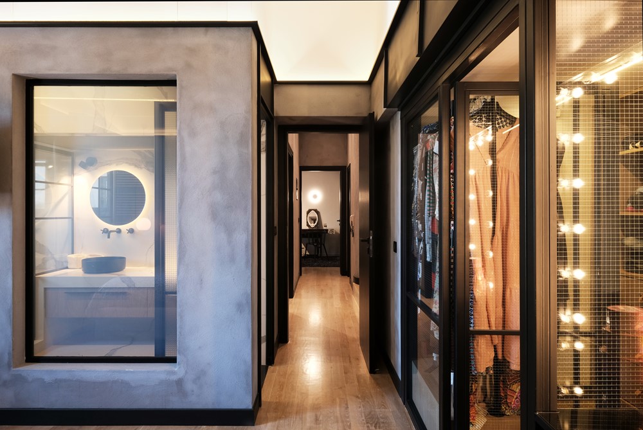
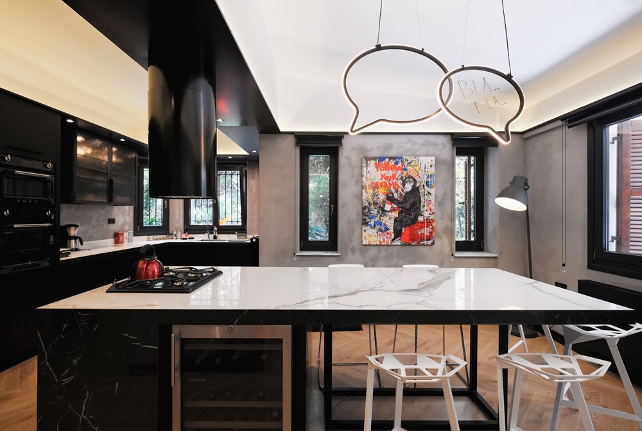
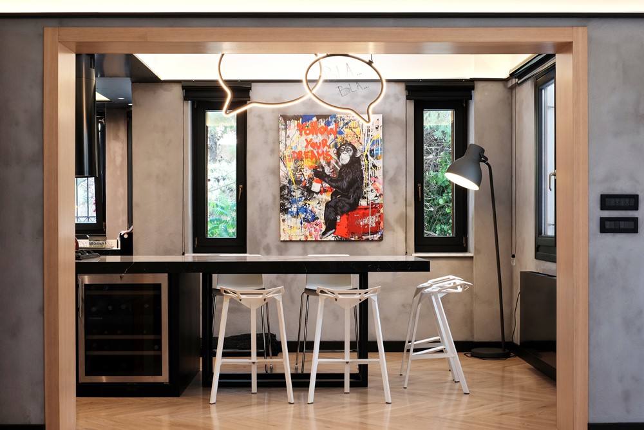
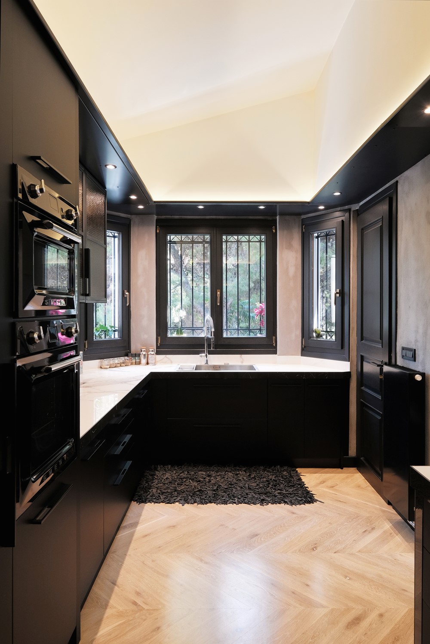
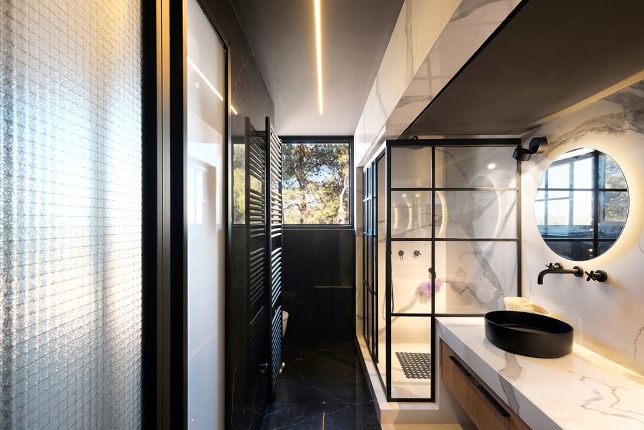
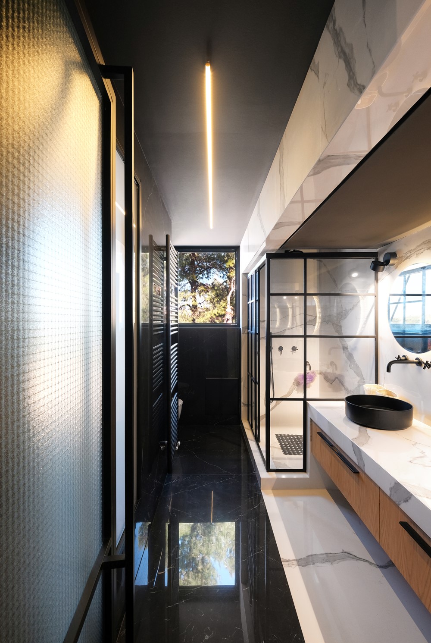
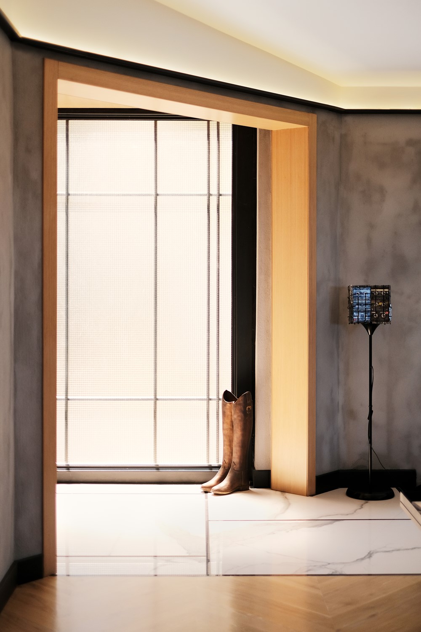

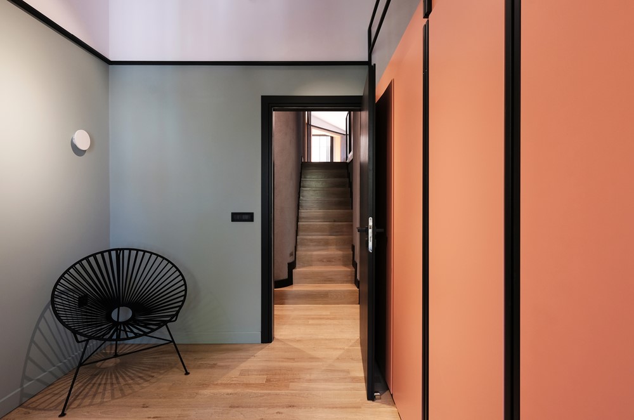
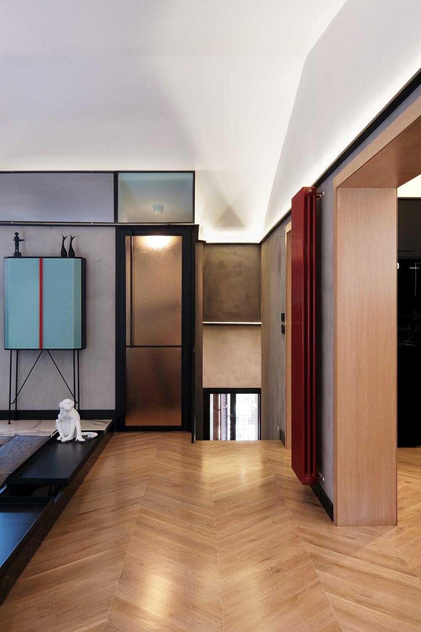
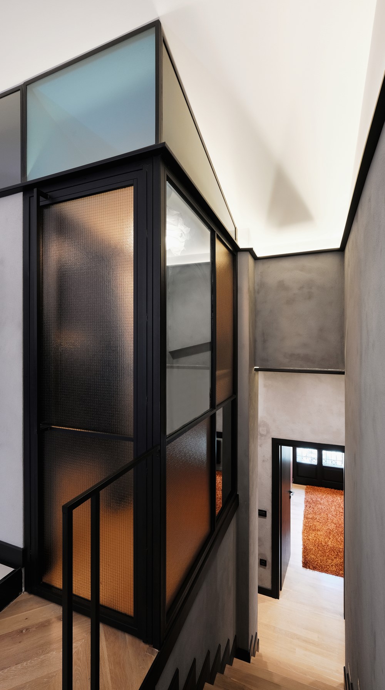
This was a great challenge, as the architecture of a place is always heavily influenced by its wider context and surrounding environment. Yet, how does interior architecture actually work? Does it have to follow the same rules as architecture or can it deviate from them? How can it make the owner feel that they reside, both in the center of the city and at its furthermost part at once?
In order to achieve the goal of this intervention, we had to start from the basic architectural element that defines the country house, the roof. The basic desire of our design approach was to dematerialize the roof, as it is an unfamiliar architectural element in the modern city.
To accomplish this, we created a continuous metal structure that runs throughout the house and encompasses the various uses and functions – shelving doors, kitchen cabinets, etc. The walls framed within this metal structure are dark and coarse, as opposed to the smooth white roof that extends above it.
The space thus rediscovers its horizontality, everyday household uses and objects are emphasized, making the owners feel that when they wish they can focus on an urban habitat. As a consequence, the windows become an important link that unifies the interior with the exterior, the urban with the natural as they create a dual space that lingers between the serenity of a country house and the urban pulse of a house in the city.
At a time when the natural environment is constantly changing, can architecture surpass it and become placeless, focusing on the inner sense of place?
