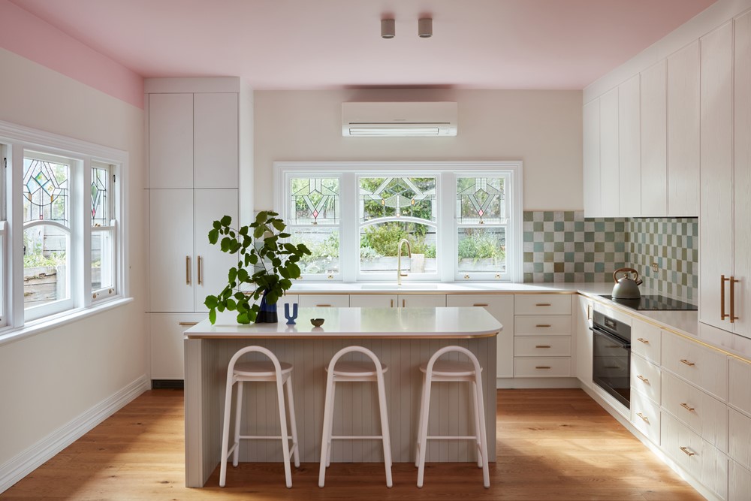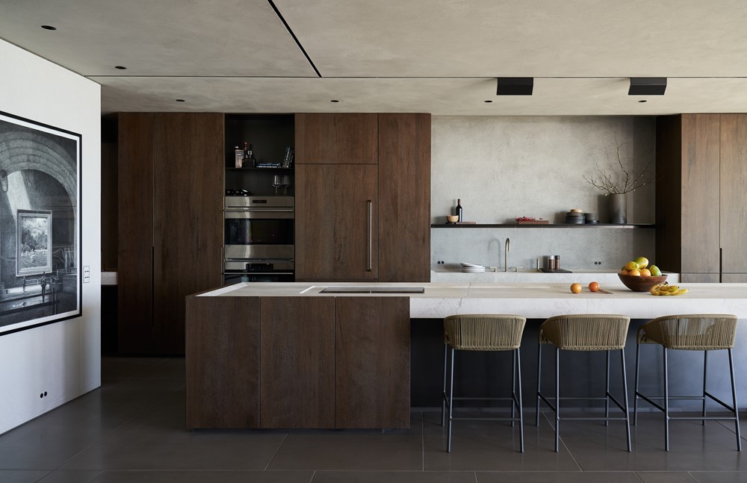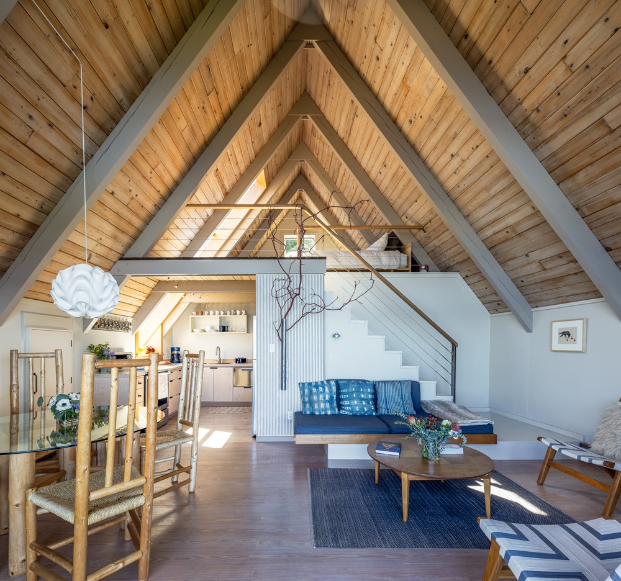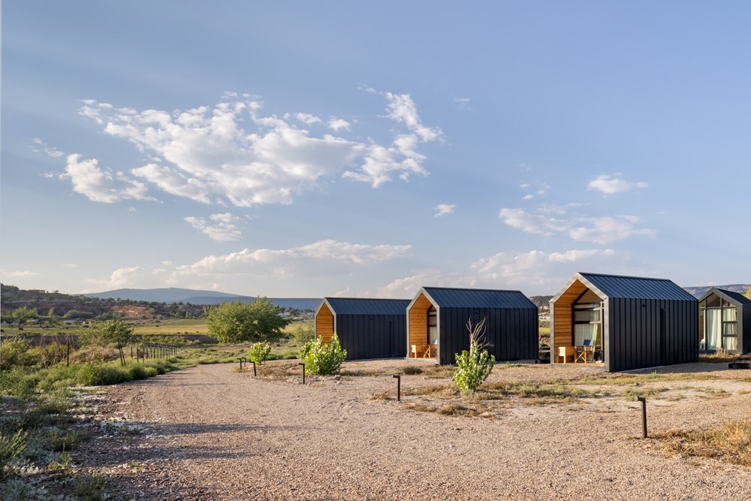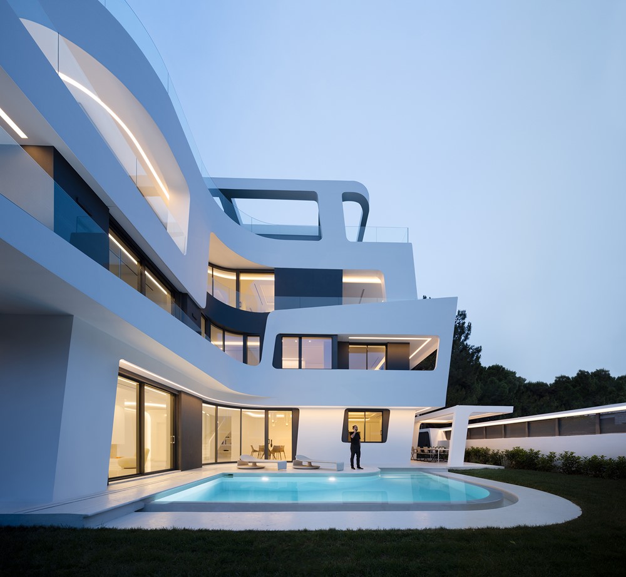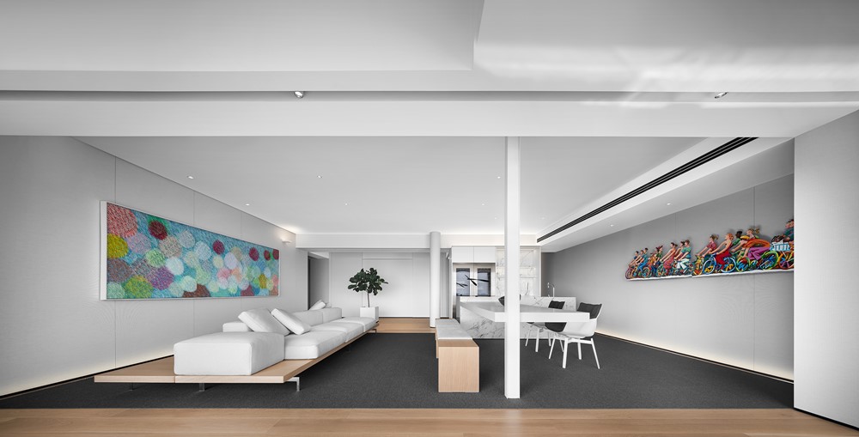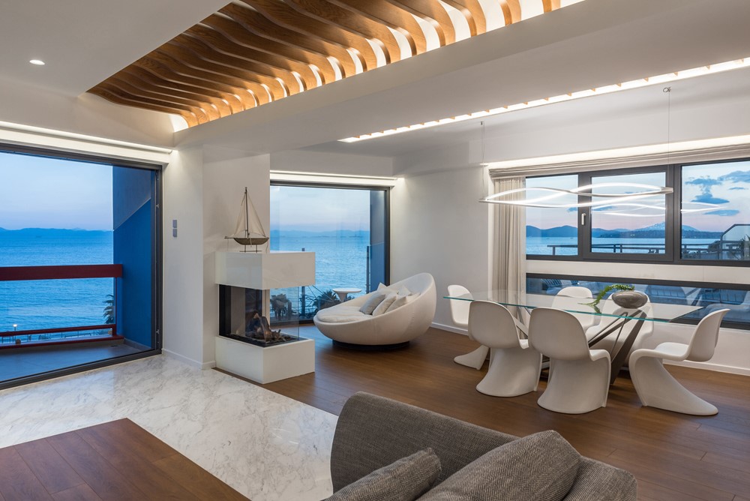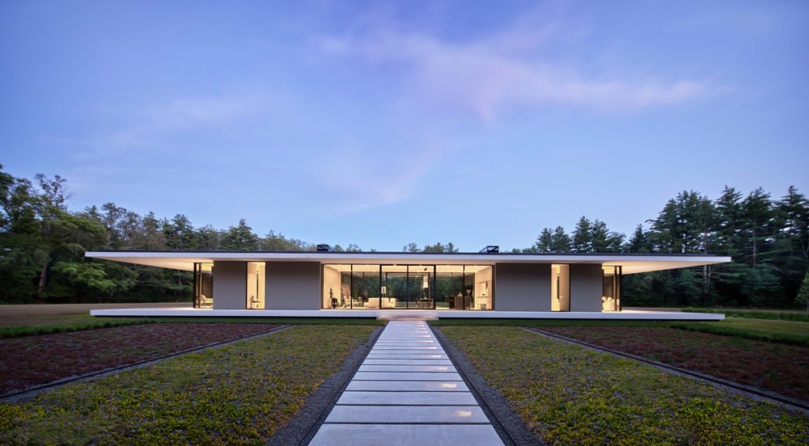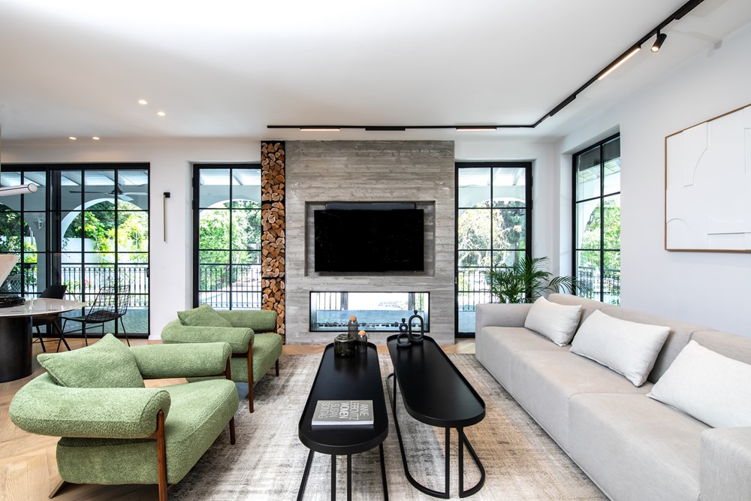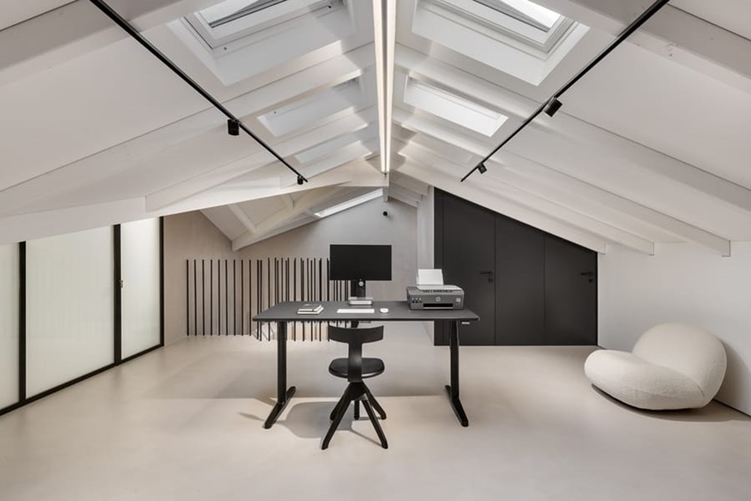Wandi Valley Stage 2 is a project designed by Britt White Studio. Nestled within the serene landscape of a two-acre nut orchard in Wandiligong, just a stone’s throw from Bright in Victoria’s High Country (Australia), the historic farmhouse of Wandi Valley possessed plenty of rustic charm awaiting a transformative touch. While the initial stages of renovation in 2020 infused renewed vibrancy into the guest accommodation wing, the original farmhouse required urgent attention following the discovery of a termite infestation. This urgency ushered in a comprehensive restoration process, where the internal structure was meticulously dismantled to its very foundations, laying bare the earth in certain sections, before undergoing a full reconstruction. Photography by Simon Ferrito.
Monthly Archives: March 2024
Ocean Drive Apartment by mwworks
Ocean Drive designed by mwworks is a 6,112-square-foot single floor condominium unit within a new residential tower overlooking the Atlantic in Miami Beach, Florida. The clients are based in Seattle and travel often but have deep roots in the panhandle and had been looking to return home. To accommodate a family of six, this down to the slab renovation combined two smaller units to create a five bedroom retreat on the beach. Photography by Kevin Scott.
Buoy Bay A-Frame by Heliotrope Architects
Buoy Bay A-Frame is a project designed by Heliotrope Architects. Boat trips to the San Juan Islands were the highlight of Heliotrope principal Joe Herrin’s summers as a child. Through these trips he developed a love of boating and a deep connection to the San Juans – one that eventually led he and his wife Belinda to purchase a modest beach cabin on Orcas Island, months after the birth of their first daughter. The site is part of a SE facing 36-acre waterfront parcel held in common with eight other families. It is situated immediately adjacent to a seasonal stream and wetland to the south, with an alder and fir forest behind (to the west) and a neighbor (who they found out later is a distant relative) to the north. Photography by Sean Airhart.
Ofland Escalante by ANACAPA Architecture
Ofland Escalante is a project designed by ANACAPA Architecture. Whether as a desire to explore the American West to its fullest or retreat from modern distractions, Ofland Escalante was designed to be a bridge to the beauty of Utah that is open and accessible to all. The 17-acre site, a former RV park including a drive-in theater, was transformed into a destination venue that encourages guests to interact with and feel connected to the natural environment. Photography by Melissa Kelsey.
House Symbiosis by Direction Architects
House Symbiosis is a double residency, designed by Direction Architects to accommodate two sibling families seeking to foster close bonds while preserving individual privacy. The house responds to the evolving demands of contemporary living, emphasizing familial bonds and offering a nuanced balance between communal and individual living. Photography by Studio Naaro.
Foshan #1 Lake Lantern by Evans Lee Interior Design
#1 Lake Lantern is a benchmarking luxury residence designed by Evans Lee Interior Design in the heart of Foshan, China. The designer envisions a contemporary minimalist design, allowing the space to reflect its essence. Photography by Jiangnan, SHANR.
Fish & Ships by Kipseli Architects
Fish & Ships is a project designed by Kipseli Architects. The apartment is located in a housing building on the coastal avenue of Athens. The building is marked by a hybrid appearance, informed by world of fish, and sailing ships; this singular character can only pass on to any architectural intervention in the interior space. Photography by George Sfakianakis.
Glass house by Specht Novak Architects
The homeowners had a unique agenda for what they wanted in their new home. They had been living in an ornate, immaculately decorated 18th century historic mansion on a large 40 acre property in Mansfield, MA. They decided they wanted to make a dramatic post-retirement change by simplifying and downsizing their lives. Embracing a minimalist, modern, aesthetic in their new living space, they hired Specht Novak Architects to design their new modern 2,000 square foot home. Interestingly, they decided to keep and display the priceless art, antiques and found objects collected over the course of their lives. This presented a unique architectural challenge of how to merge these contradictory aesthetics. Photography by Dror Baldinger.
Unique and One of a Kind by Boaz Snir
Unique and One of a Kind by Boaz Snir: This house doesn’t look like any of the other houses in the neighborhood.
The arches around the facades, preserving existing elements alongside adapting the interior and exterior to the new homeowners’ wishes, the natural materiality, the color palette, all make this family home (located in a pastoral neighborhood in one of the Sharon cities) an especially experiential and powerful one. The architect Boaz Snir, who is responsible for the redesign, shares the process. Photography by Ran Erde.
Mono Mono by Yaron Eldad
Mono Mono by Yaron Eldad: In this house the floor, walls and ceiling are all covered in the same material and it looks simply amazing
The architect Yaron Eldad is known for developing a distinct concept for each project he takes on- so too with the house he designed for a family of four in Herzliya, for which he created a sophisticated style that harnesses resin as the material used to cover the walls, ceiling and floor. The result is minimalist, monochromatic and meticulous yet at the same time full of character and warmth. Photography by Oded Smadar.
