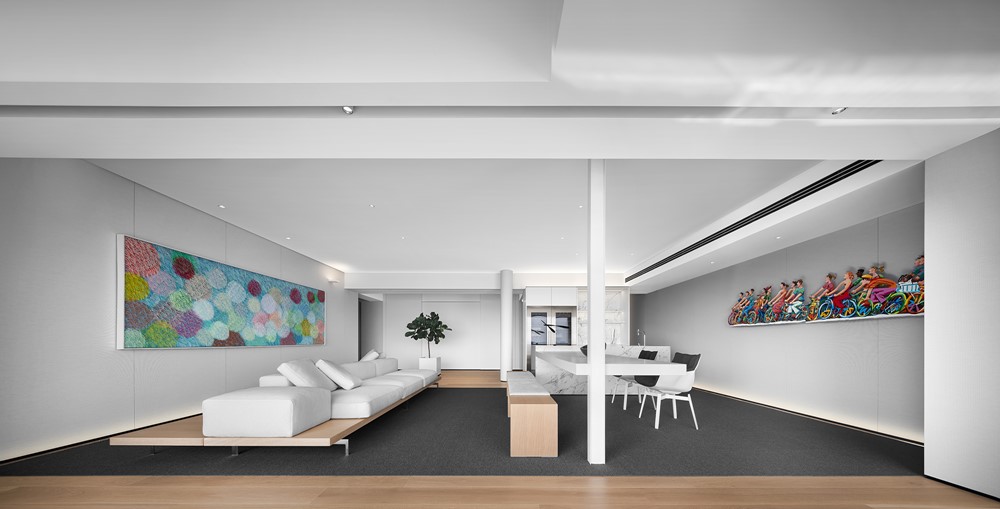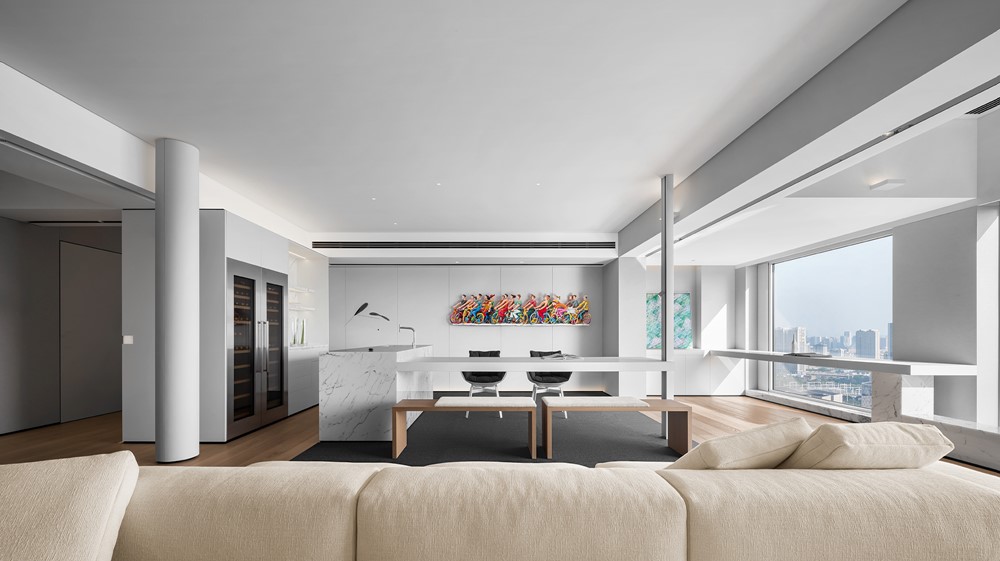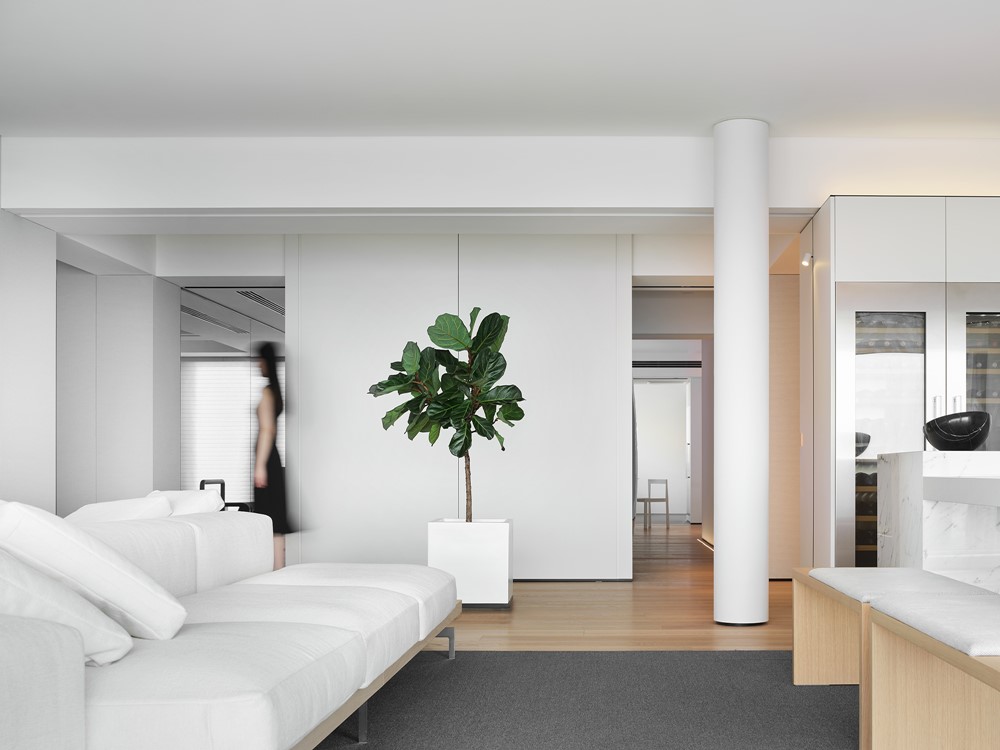#1 Lake Lantern is a benchmarking luxury residence designed by Evans Lee Interior Design in the heart of Foshan, China. The designer envisions a contemporary minimalist design, allowing the space to reflect its essence. Photography by Jiangnan, SHANR.
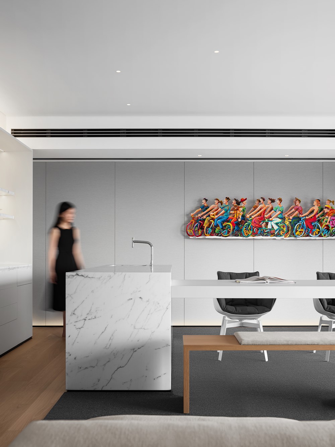
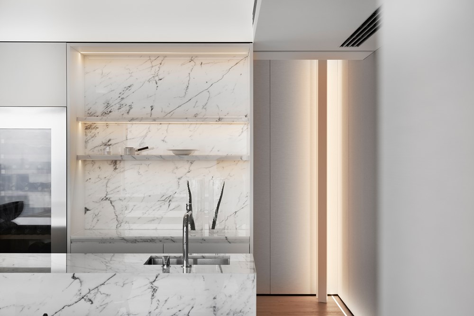
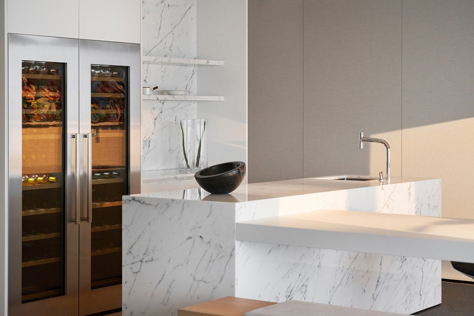
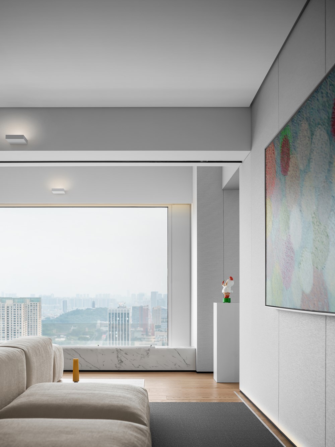
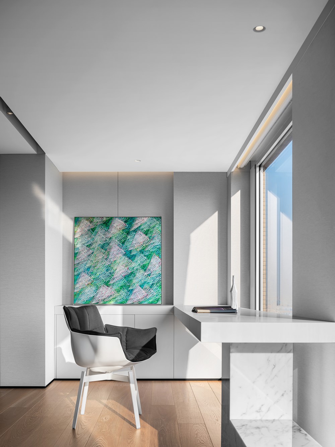
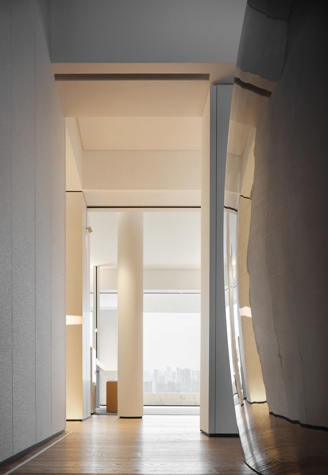
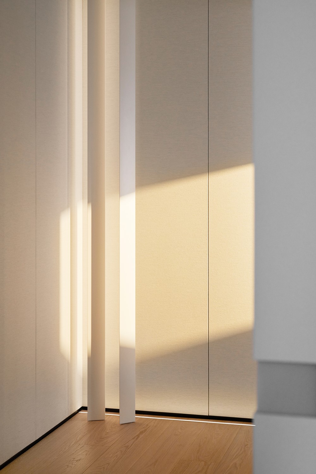
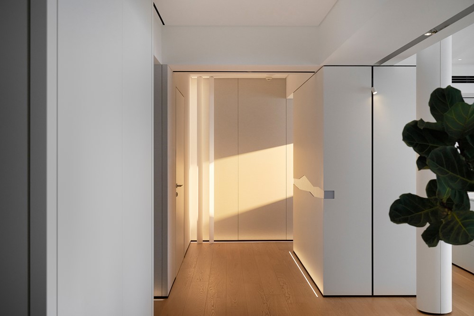
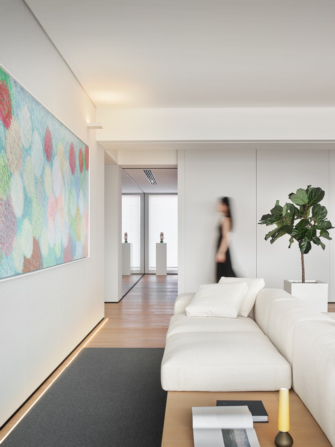
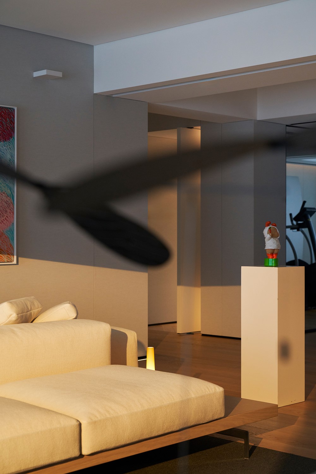
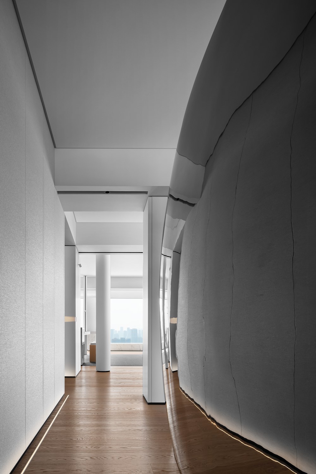
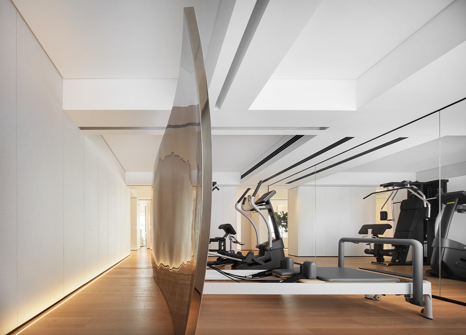
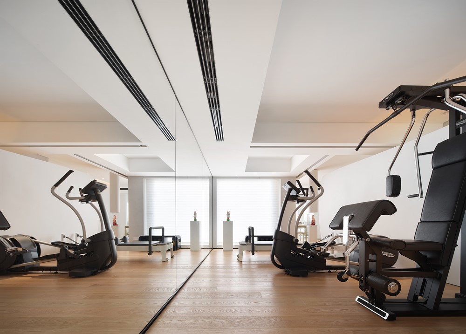
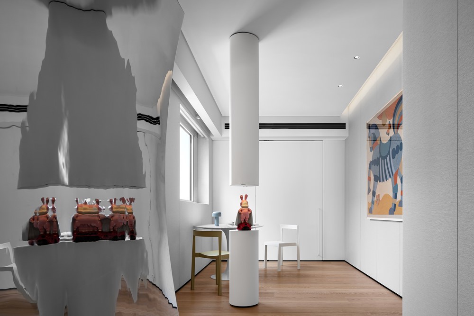
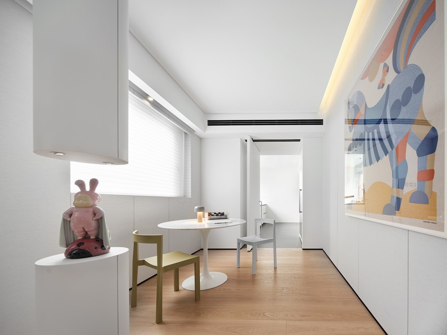
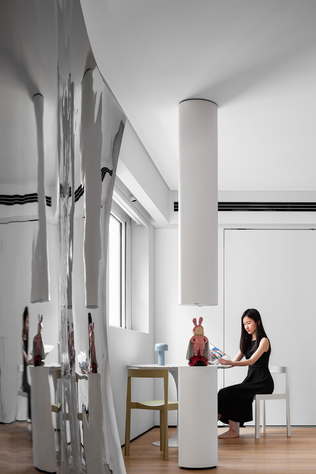
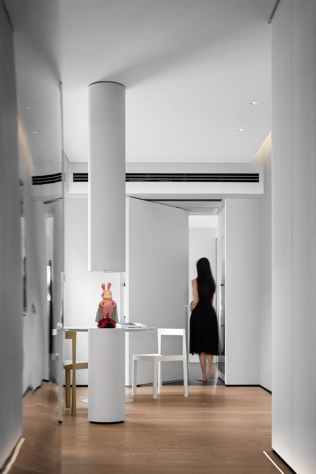
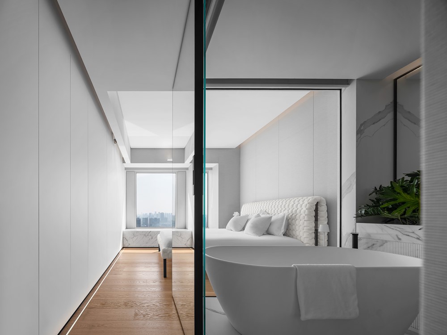
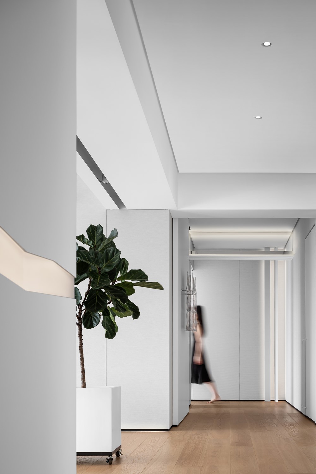
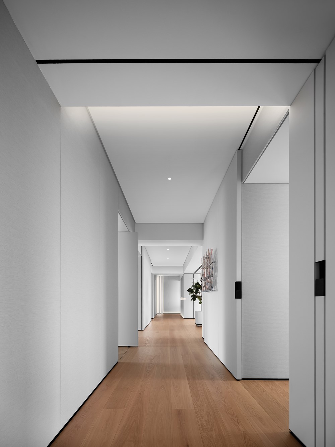
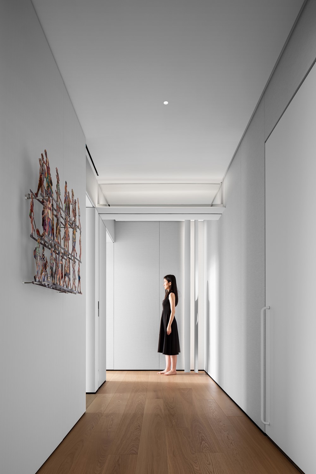
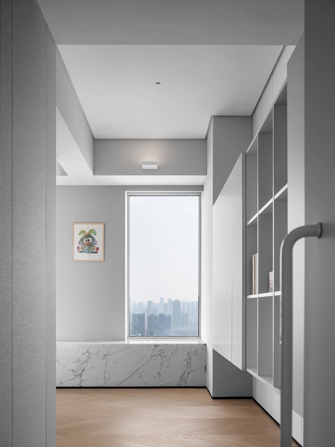
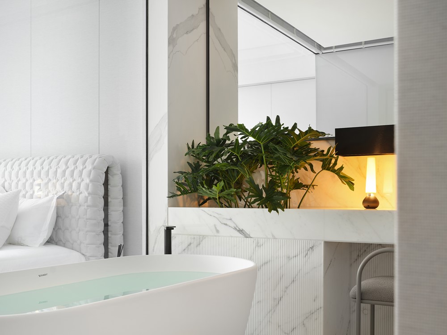
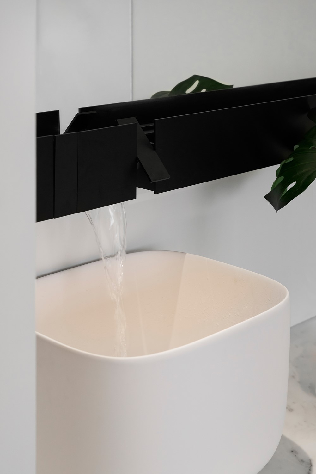 In this 230-square-meter spacious single-floor apartment, the design aims to blur the boundaries between different functional areas. All partition walls have been removed to maximize the introduction of natural sunlight into the interior. The original layout, consisting of 4 bedrooms, 2 living rooms, 1 kitchen, and 4 bathrooms, has been transformed and reorganized into a versatile space that seamlessly integrates socializing, leisure, working, and living. The flexible artistic lifestyle extends infinitely within the space.
In this 230-square-meter spacious single-floor apartment, the design aims to blur the boundaries between different functional areas. All partition walls have been removed to maximize the introduction of natural sunlight into the interior. The original layout, consisting of 4 bedrooms, 2 living rooms, 1 kitchen, and 4 bathrooms, has been transformed and reorganized into a versatile space that seamlessly integrates socializing, leisure, working, and living. The flexible artistic lifestyle extends infinitely within the space.
Designer Evans Lee has developed three original theoretical systems, namely “space openness and freedom”, “space mobility”, and “comprehensive space + parent-child interaction”. Deeply rooted in natural elements, these systems can grow infinitely with the changing light, wind, air, water, and sound, allowing sentimental memories and human-centric values to accumulate over time, catering to the preferences of the residents.
Project name: Foshan #1 Lake Lantern
Location: Foshan, China
Design Time: 2022.5
Completion Date: 2023.10
Design firm: Evans Lee Interior Design Co., Ltd.
Website: http://www.evanslee.cn/
Design Scope: Interior Design
Director: Evans Lee
Team Members: Kevin,Krismile,Sylvia,Jay
Photography: Jiangnan, SHANR
