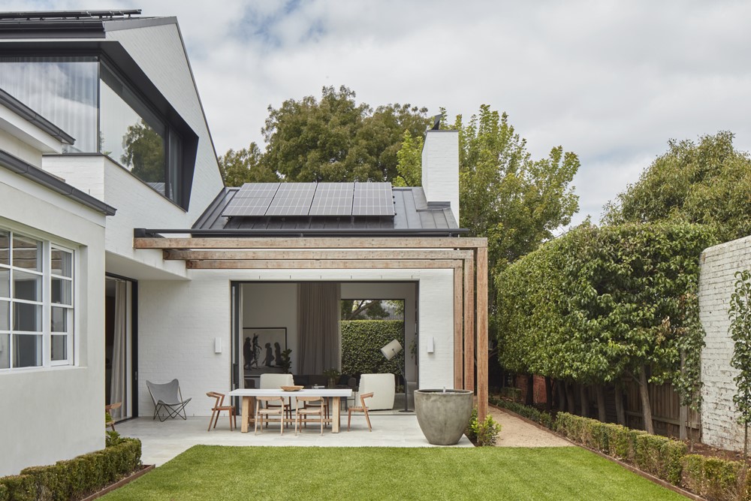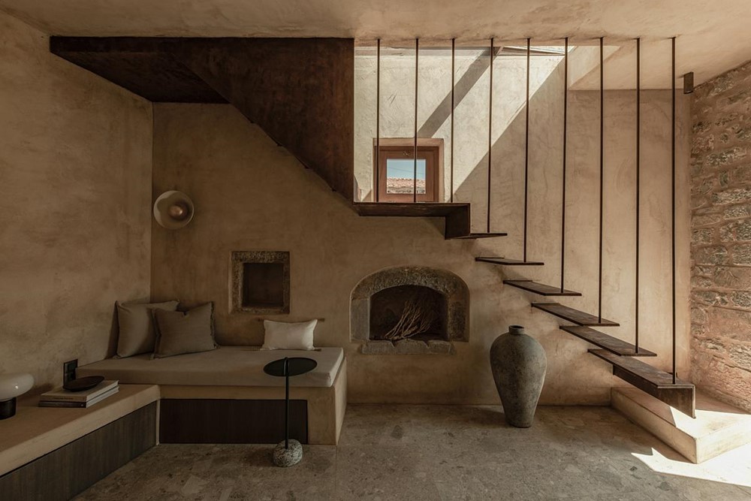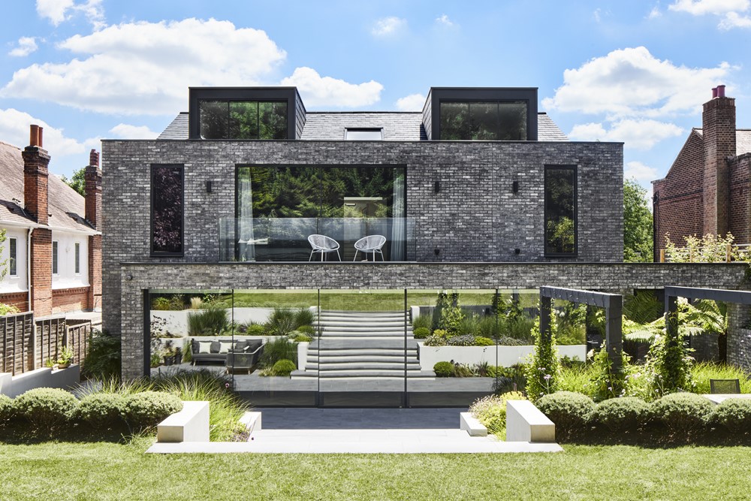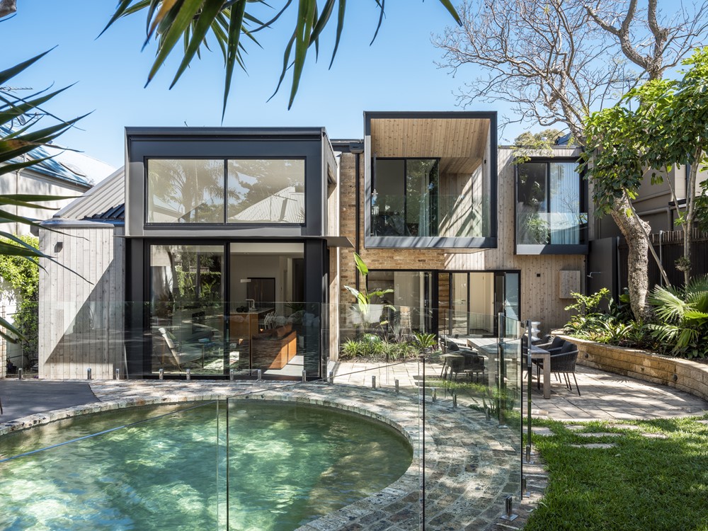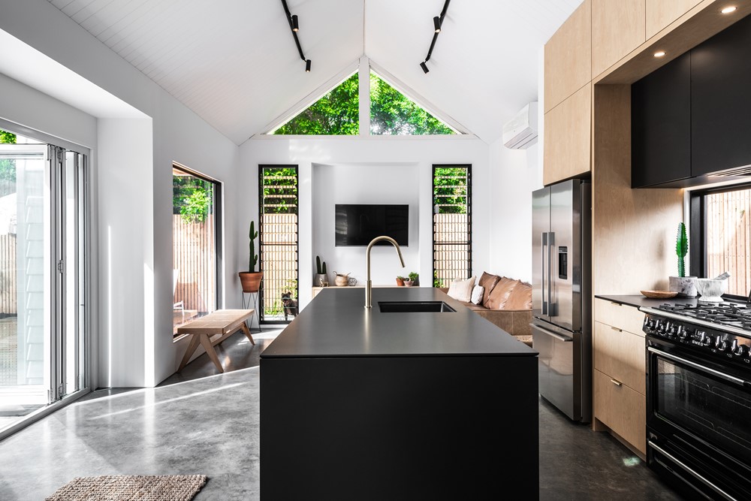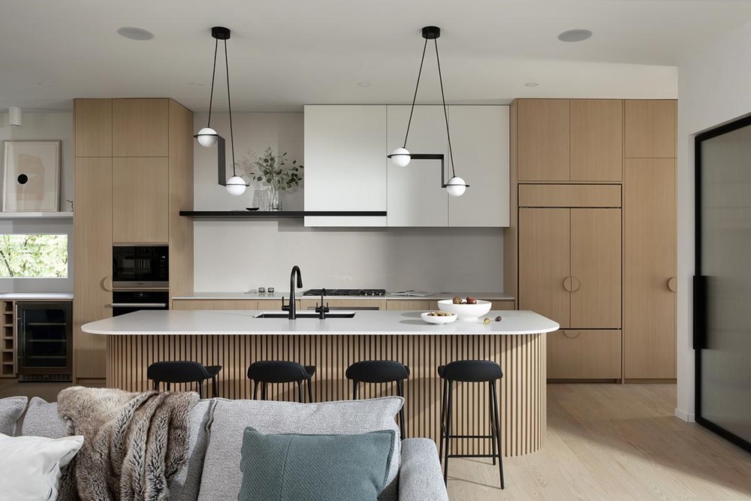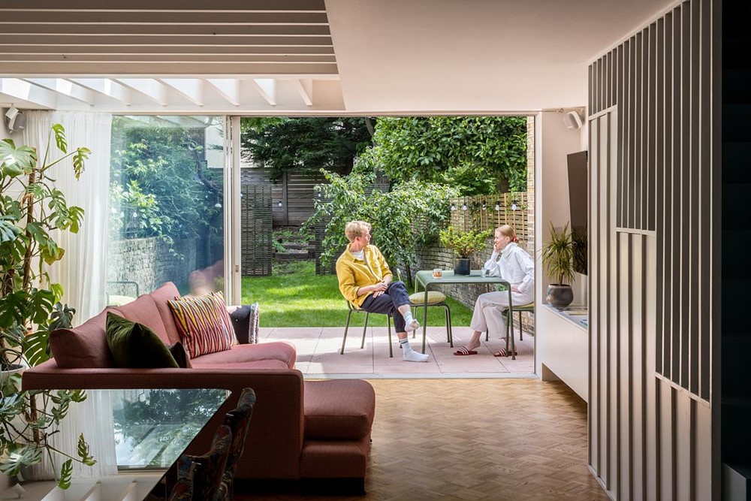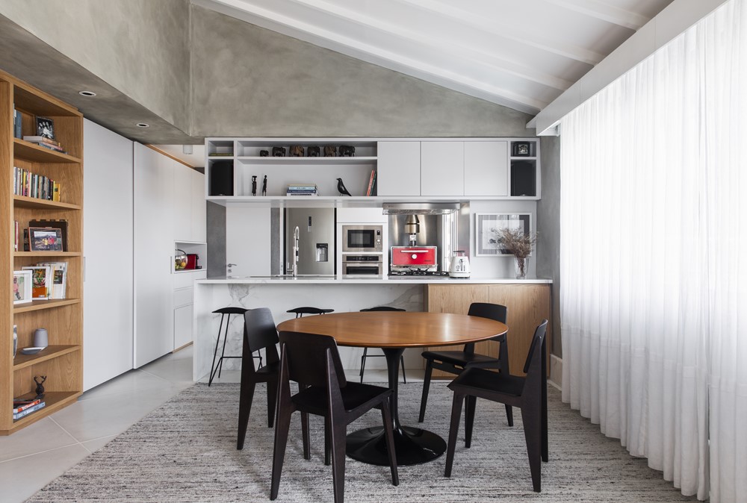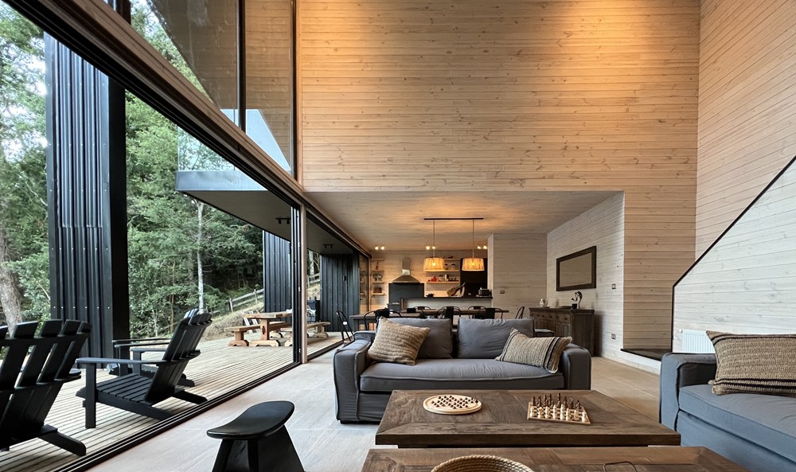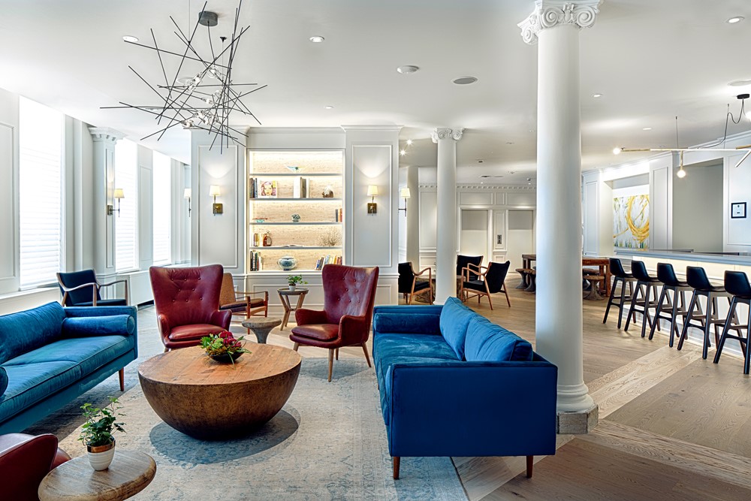Bryant Alsop was engaged to complete the final stage of the renovations and additions of a free-standing Victorian villa. Our clients had carefully spent a number of years restoring and reinstating the period building that had been used as a boarding house for many years, back to a single-family home. Having completed this first stage, we were engaged to design and document a contemporary addition to sit alongside the heritage home. Photography by Jack Lovel.
Monthly Archives: April 2024
Drakoni House est.1864 by Doriza Design
The name of the building ‘Drakoni’ was given in honour of the family that built it and is in its possession for more than six generations and is directly connected with the structure of the house that is entirely built from the local hard stone ‘Akoni’.
The project by Doriza Design consists of the restoration of a stone-built building of 1864 located in the proposed traditional settlement of Pines in Elounda, Crete. The village was first inhabited in 1400-1550 AD by the Venetians. The pointed arch located inside the building dates back to that time. This arc was found in 1864 by Mavrogiorgis Drakonakis (six generations behind the current owner) a stock and land farmer and built his house on the basis of it. It firstly contained one room and a courtyard, and later was shaped over the years into a house until 1920. Since 1920, the house has not been re-inhabited and remained for years as a stable for animals. Photography by George Sfakianakis.
Hurst Avenue by Mulroy Architects
Hurst Avenue designed by Mulroy Architects is an entirely dismantled and rebuilt house in London’s Crouch End, which enabled a generous open-plan layout and the harmonious relationship between home and garden. Photography by Dan Glasser.
Coleridge House by Nick Bell Architects
The goal of this project designed by Nick Bell Architects was to transform an 80’s house which was, in our clients’ words, “an amalgam of several people’s ideas over many decades” into a modern light filled family home, with an additional self-contained granny flat. The budget was limited and therefore the existing footprint of the house was largely retained. Photography by Tom Ferguson Photography.
J A S House by Amy Bibby
Nestled behind an existing weatherboard and fibro house you will find JAS House designed by Amy Bibby. Hidden from its Golden Four Drive address, the visual delight of the JAS House contrasts the compact design. Photography by May Photography.
BRAMBLE by NAKO Design
BRAMBLE is a project designed by NAKO Design. Typically, we draw inspiration from our client’s architectural design to ensure a complete connection of indoors and out, but with this custom home, it was quite the opposite. Our client was moving through a significant change in her life and wanted to leave BC to start a fresh chapter in Edmonton, one where she was closer to her children and grandchildren. The brief was simply “I’d like to show up with my suitcase and crystals”. Our task was to design a beautiful home right down to the décor and furnishings. So, our client became our muse. Photography by Tina Kulic.
Tonal Terrace by Bradley Van Der Straeten
Tonal Terrace is a project designed by Bradley Van Der Straeten. A four-storey townhouse in Dalston re-imagined and transformed into a bold and colourful bohemian party house. Photography by Bradley Van Der Straeten. Photography by French + Tye.
Penthouse at Ipanema by Juliana Garcia Arquitetura
Penthouse at Ipanema is a project designed by Juliana Garcia Arquitetura. In the readjustment of this duplex penthouse in Ipanema, an external area originally intended for an auxiliary kitchen on the upper floor was strategically integrated into the internal environment of the residence. To facilitate this transition, structural reinforcements were implemented that made it possible to partially demolish the facade. The installation of new closures, including shrimp doors and a retractable aluminum and glass cover, was essential to achieve the desired integration. Photography by Maíra Acayaba.
HOUSE 3 by Claro + Westendarp Arquitectos
HOUSE 3 is a project designed by Claro + Westendarp Arquitectos. On a high side of the land, this house is located, the third in a complex, which from its entrance on an intermediate level, generates an immediate link with its surroundings and the lake, through a work of disparate volumes and heights. Photography by Claro + Westendarp Arquitectos.
.
Walper Hotel by Dubbeldam Architecture + Design
The historic Walper Hotel in Canada’s Silicon Valley North is the new hot spot for Kitchener Waterloo’s growing tech community. With newly opened offices of Yahoo, Google and other major tech players, as well as Waterloo’s RIM and the Perimeter Institute, this area located an hour from Toronto is proving to be one of the fastest growing communities in the country. Photography by Gillian Jackson of Barré Studio, Langen Studios, Kerun Ip, Michael Muraz.
