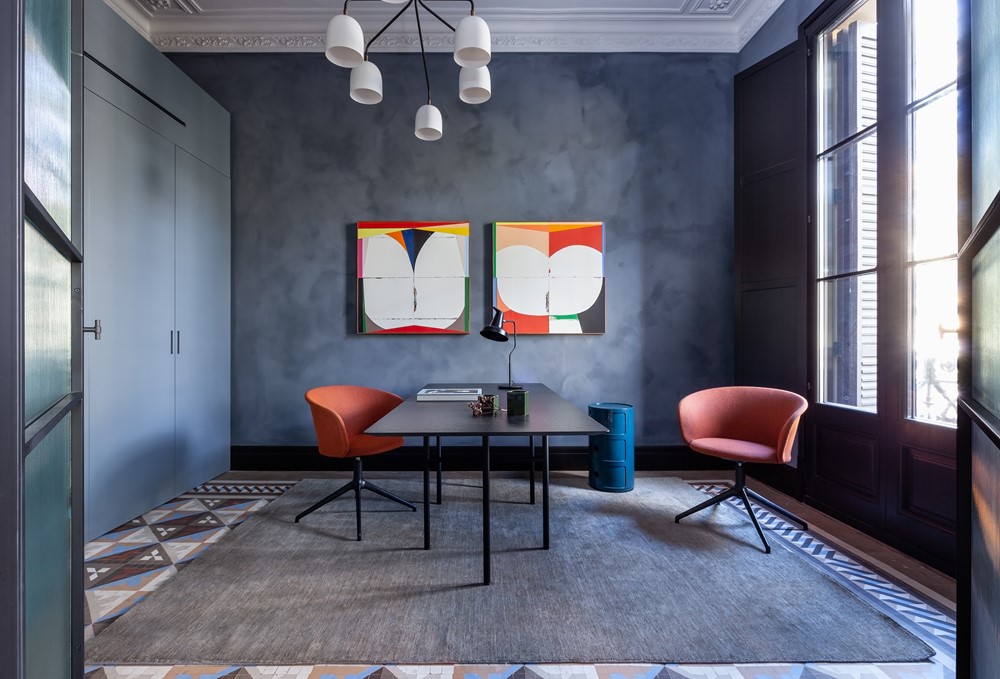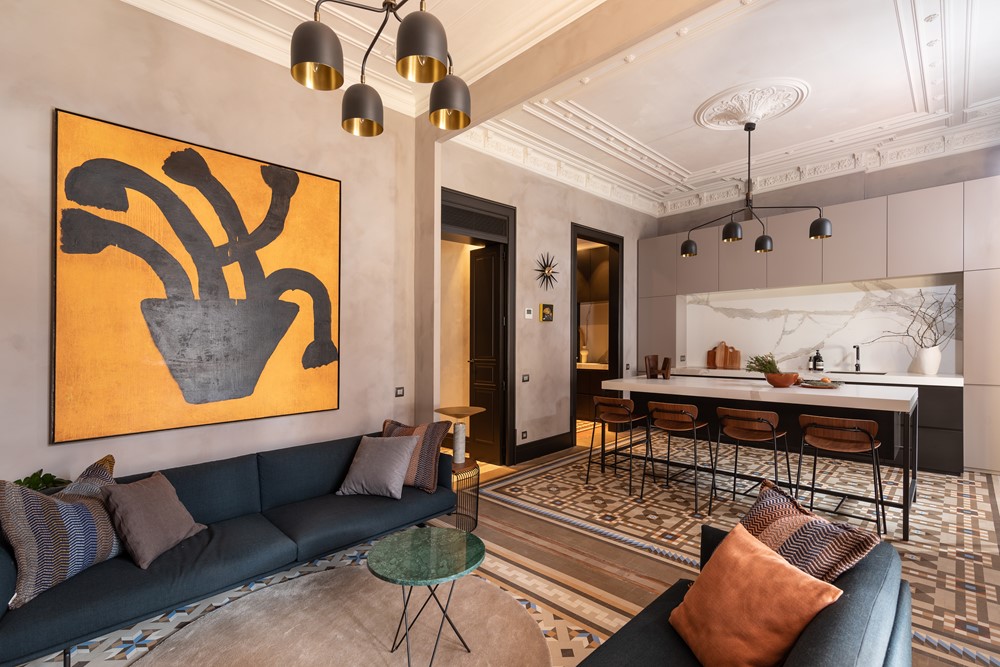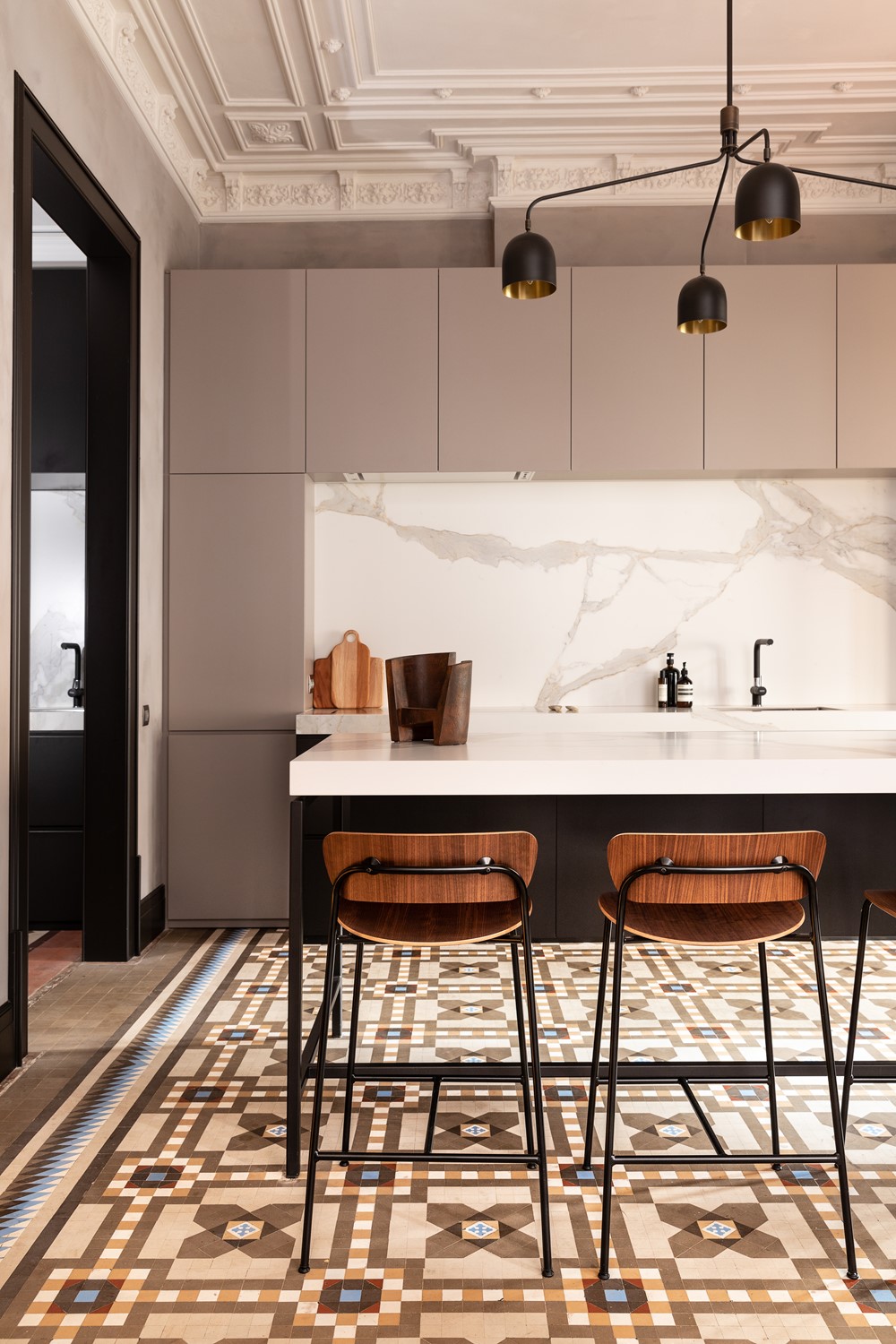P S Joan Apartment is a project designed by YLAB Architects. The project consists of the renovation of a modernist home located in a XIX century apartment building on the central Paseo San Juan in Barcelona. The owners, an Australian couple in love with Barcelona, wanted to renovate the property to establish their residence in Europe. They needed to convert this old flat, in a very poor state of conservation, into a comfortable space where they could host visits from family and friends. Photography by Santiago Garcés e YLAB Arquitectos.


























The challenge of the assignment is to incorporate a contemporary program of uses with a high degree of comfort, in a protected home with historical-artistic value, where the structure and the most valuable elements such as the Nolla mosaic flooring and the ceilings had to be maintained.
Functionally, the space is divided into two main areas on both sides of the entrance hall: the social and guest area, on the largest side of the house; and the private area, on the smaller side, which functions as a small private apartment. Both areas are redistributed and new spaces are created to meet the needs of the owners and preserve their privacy.
The design concept is inspired by the chromatic diversity of the mosaic flooring, different in each of the spaces. The larger rooms are treated with a Bauwerk lime paint in different desaturated tones and harmonizing with the flooring; and the custom furniture is finished in semi-satin lacquer of the same color. A connecting element, made up of baseboards and interior and exterior carpentry in a very dark brown color, runs through the space from one end to the other. This element penetrates and envelops the smaller interior rooms, which, in combination with sophisticated artificial lighting and the use of reflective materials, are transformed into powerful and luminous spaces.
The final result is a precise balance between the conservation of pre-existing elements and a contemporary design with attention to detail, which make this home a quiet, sober and elegant space.
Architecture/interior design: YLAB Architects
Project: Interior refurbishment
Area: 200 m2
Photographie: Santiago Garcés e YLAB Arquitectos
Contractor/carpenter: Solucions S.L., Vallés Carpintería y Ebanistería S.L.



