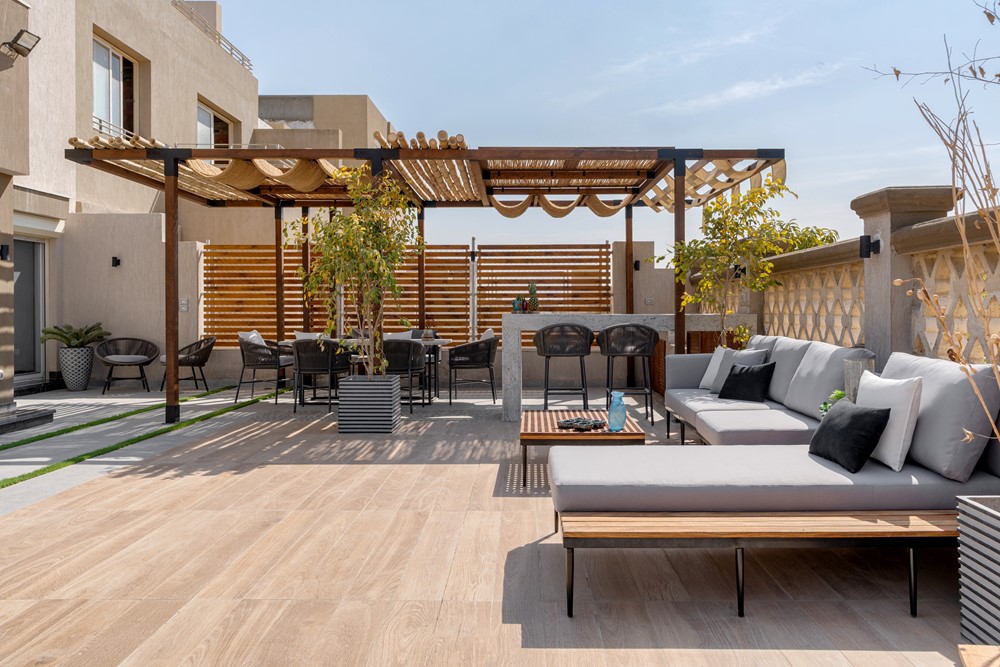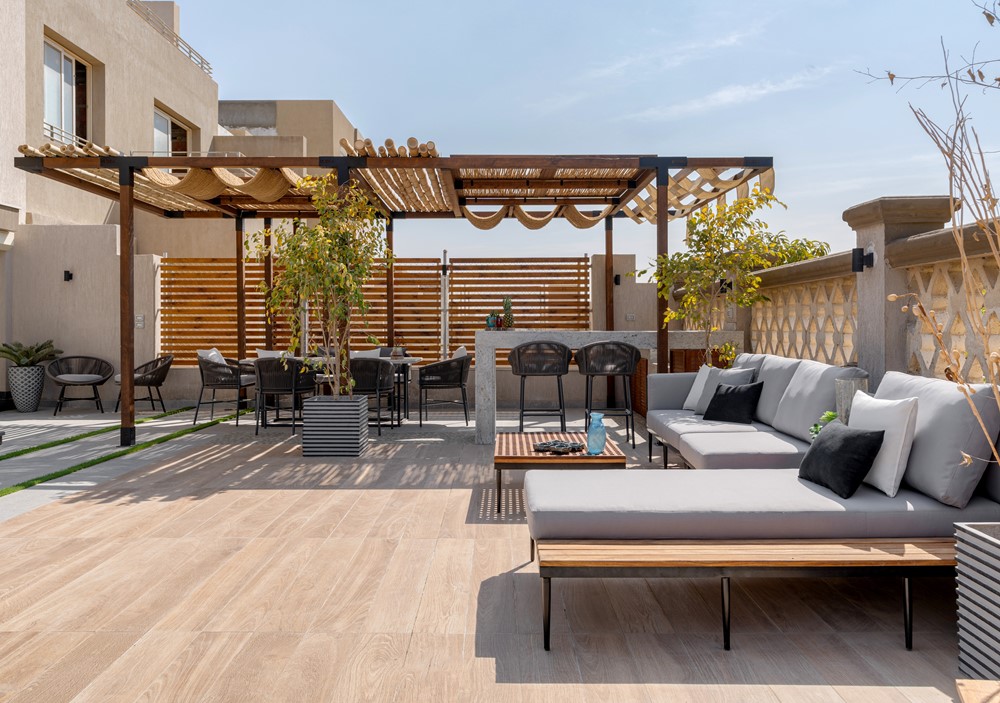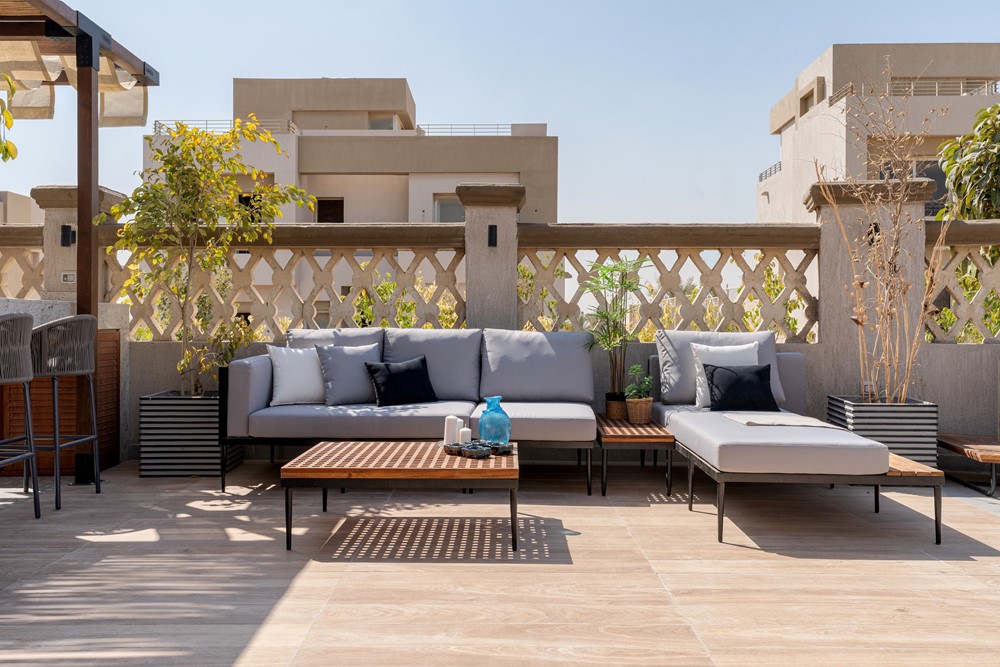A very inspiring Villa Designed by Miroir Interiors featuring stunning modern design elements. The Villa is located in one of the most Luxurious Compounds in Cairo- Egypt, Palm hills, with the area of 250 m² and a landscape of 320 m². A two-story Villa with a main challenge of enlarging the reception area on the ground floor to give the feeling of openness and establish a connection with the landscape. Photography by Mina Ashraf.
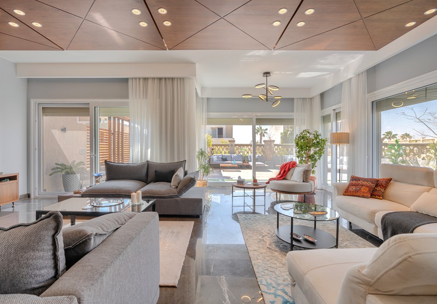
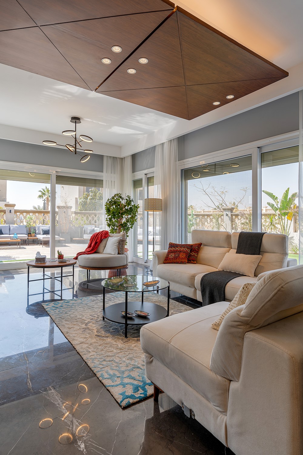
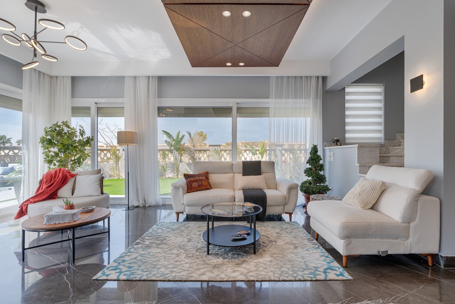
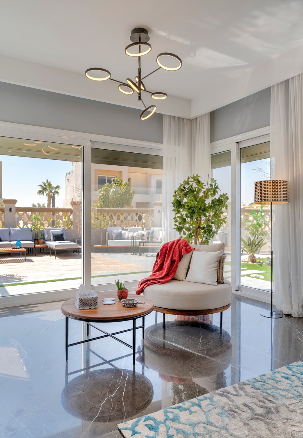
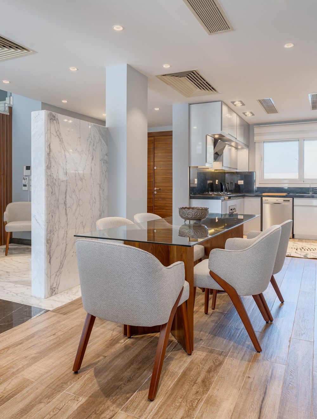
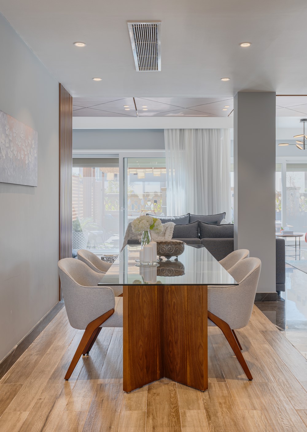
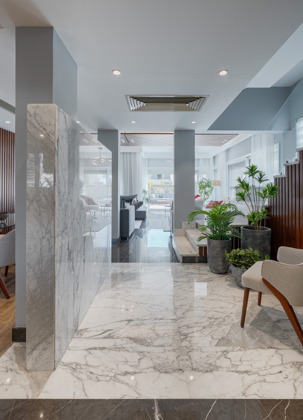
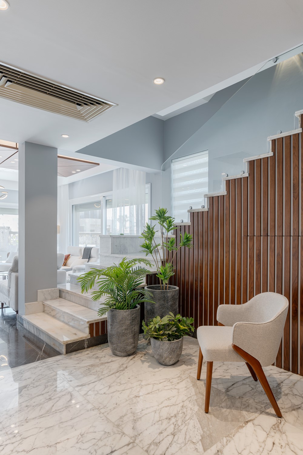
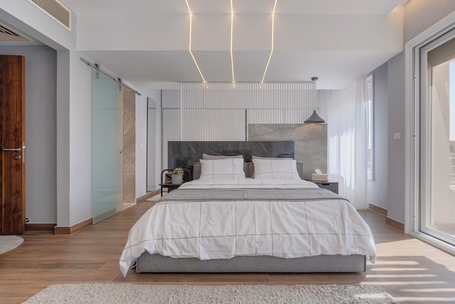
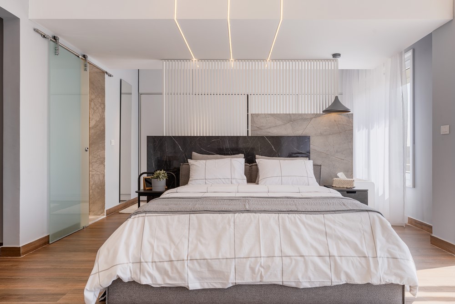
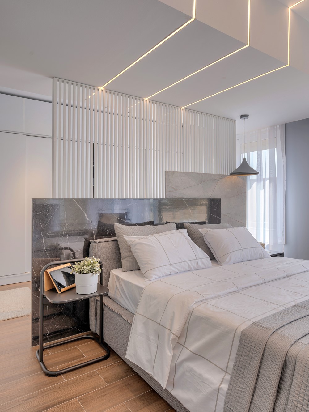
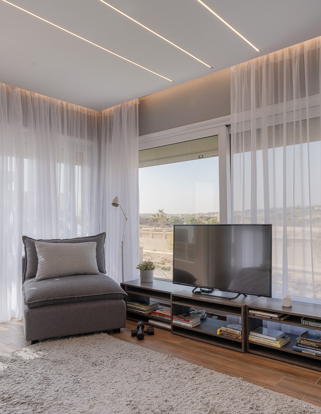
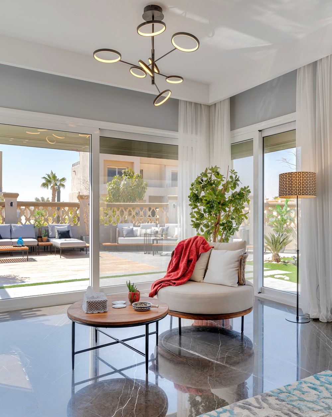
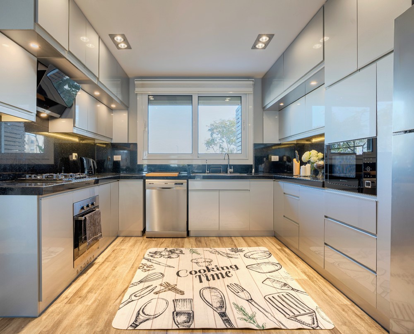
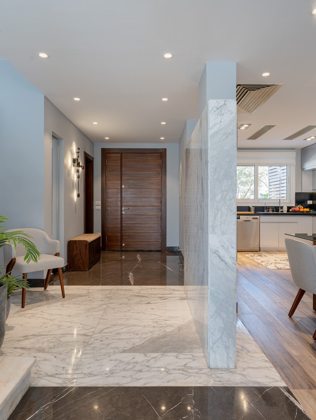
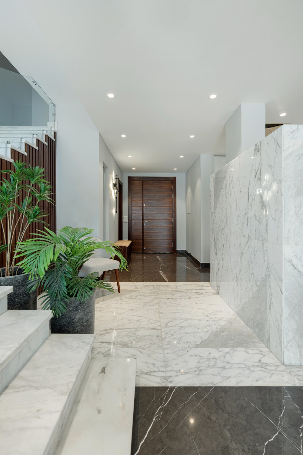
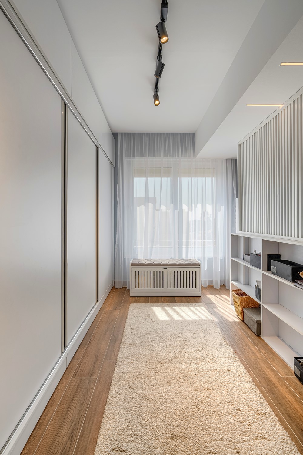
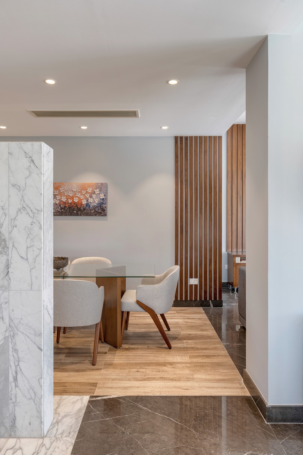
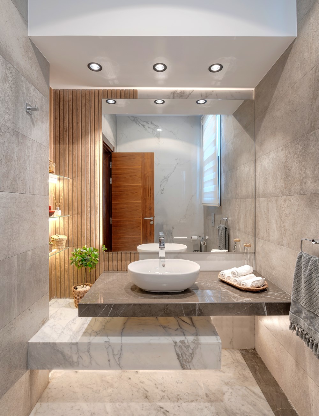
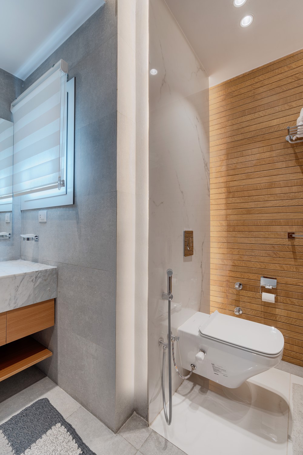
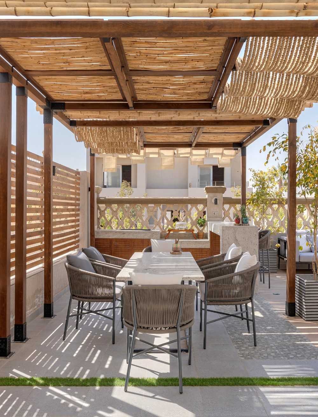
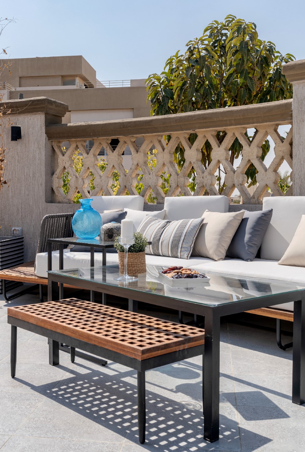
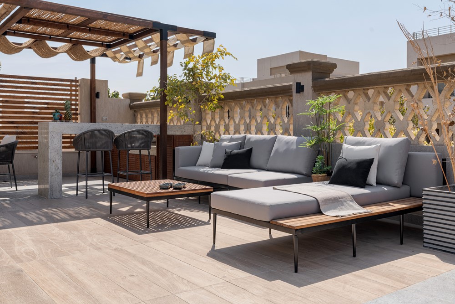
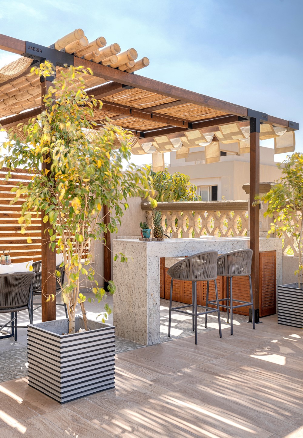
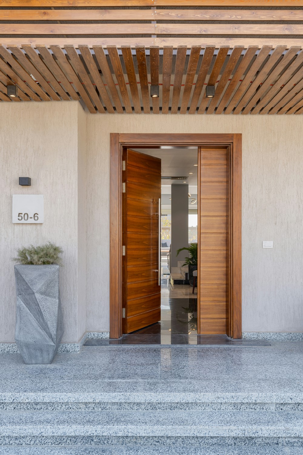
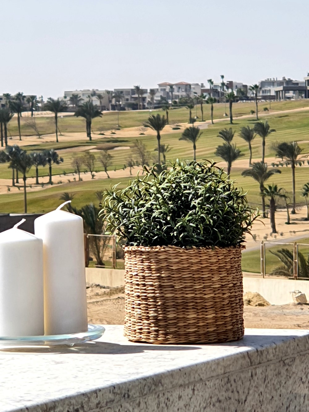
This was achieved by Replacing walls with large windows to allow more light in – and installing glossy surfaces that reflects lighting such as white and grey marble for flooring. Light Modern sofas is paired with some soft textiles with patterned cushions giving the coziness feeling yet chic look to the reception area. A unique ceiling that will get your attention made with wood texture, bold form and iconic design joining some spot lightings to become the main source of light directly above the seating areas. The combination of this wide wooden ceiling with lightings, landscape view across all windows allowing sun pass to reach seating areas, along with monochromatic color palette and the exquisite glossy marble floorings, all together gives a spacious feeling with modern touch. And of course, as with any outdoor spaces, the most successful designs aren’t just pleasing to look at but functional too, this was the concept that built our outdoor design. The outdoor showcases bright colored furniture and a natural wooden structure that give shade to a dining area and outdoor kitchenette. The wooden color, grey and white are commonly used in the bathrooms and bedrooms, with white marble and simple modern lines, all these elements combined together to form this cozy and modern interior.
