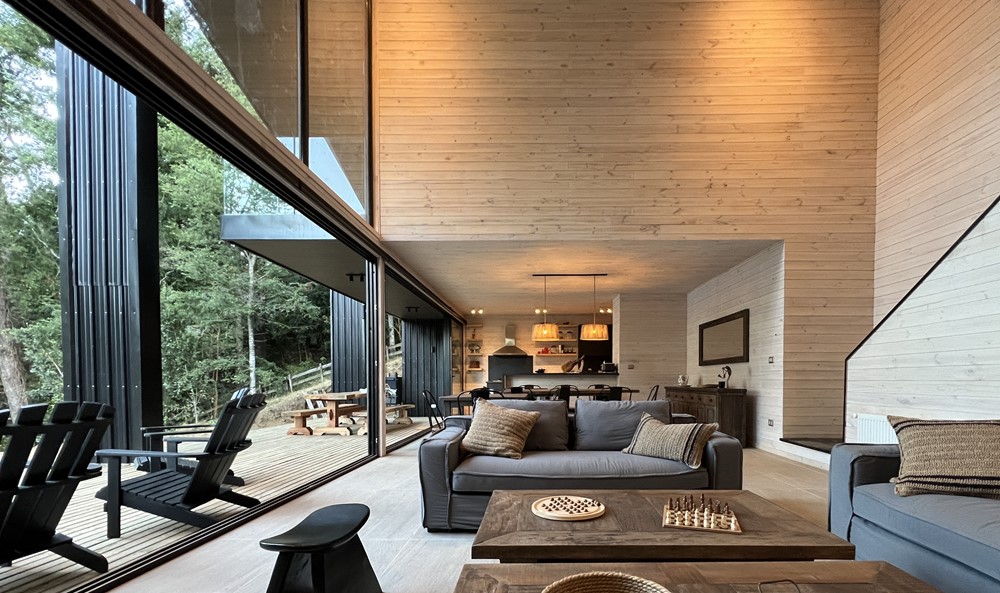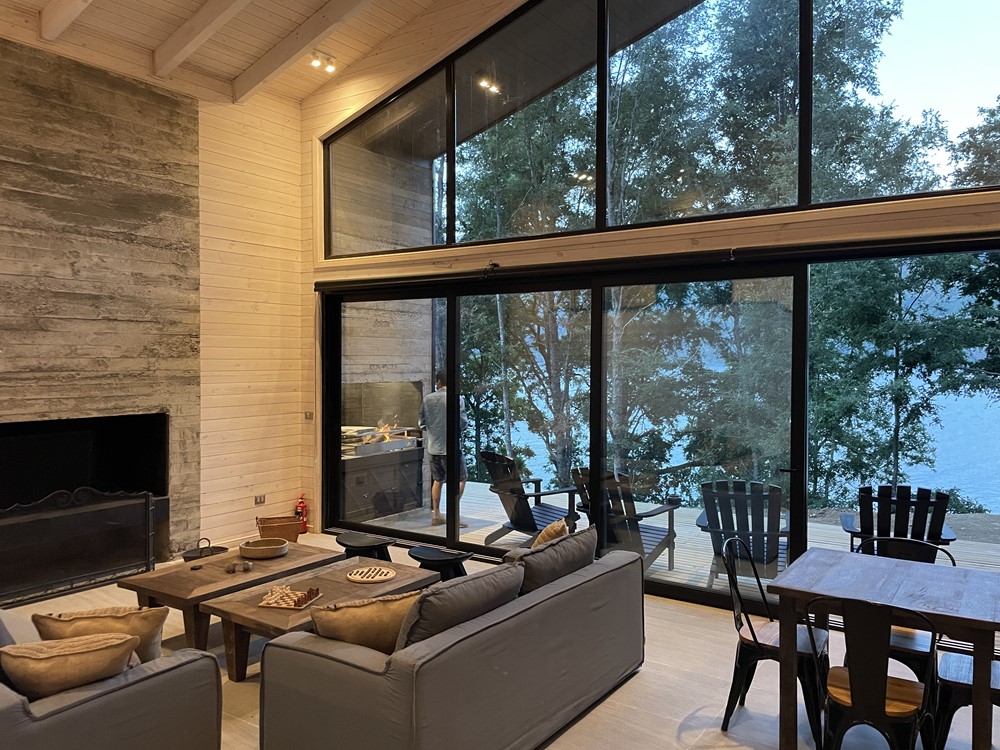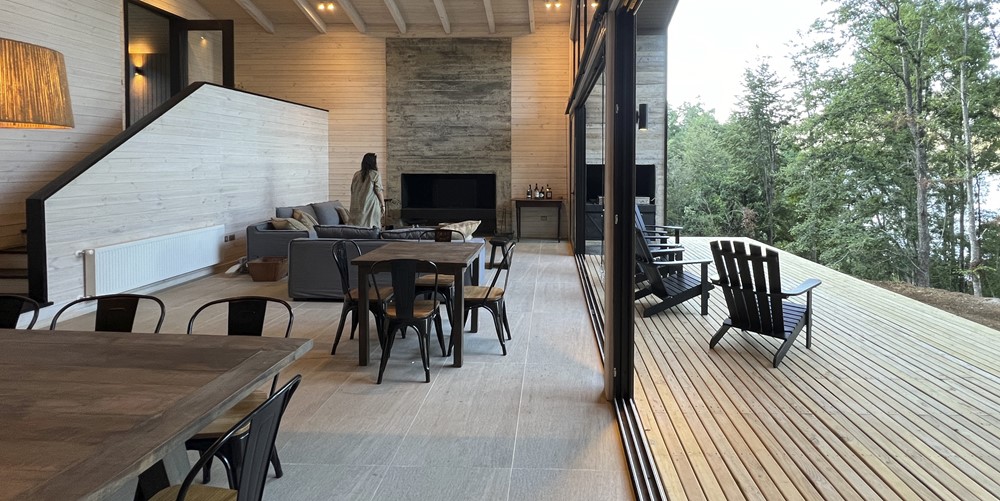HOUSE 3 is a project designed by Claro + Westendarp Arquitectos. On a high side of the land, this house is located, the third in a complex, which from its entrance on an intermediate level, generates an immediate link with its surroundings and the lake, through a work of disparate volumes and heights. Photography by Claro + Westendarp Arquitectos.
.
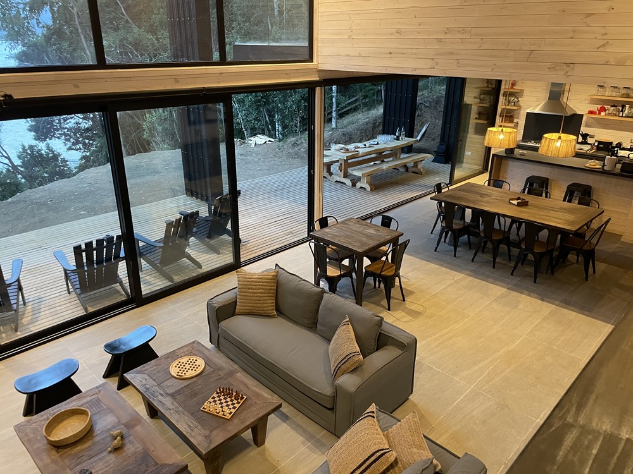
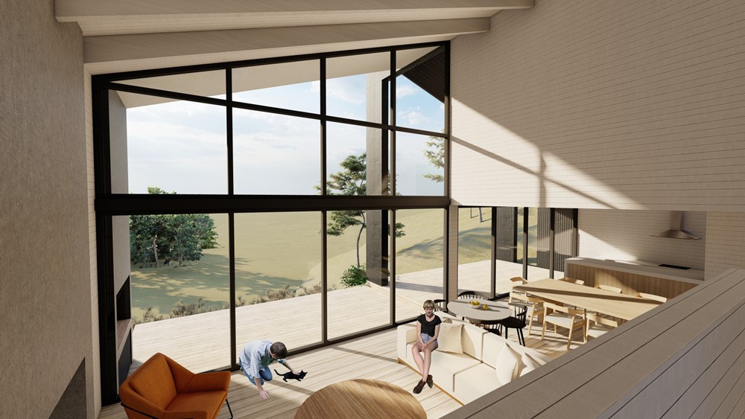
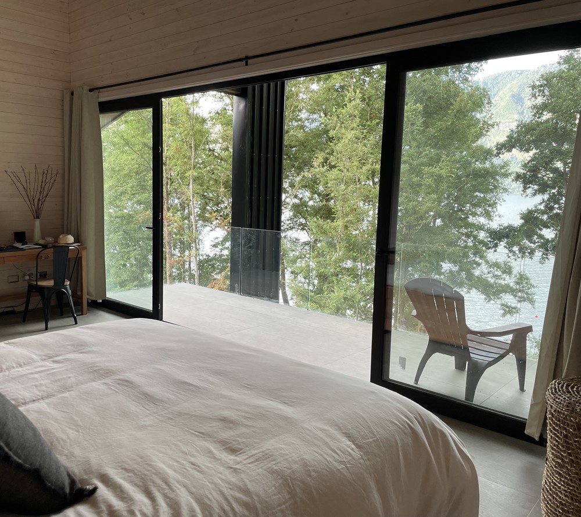
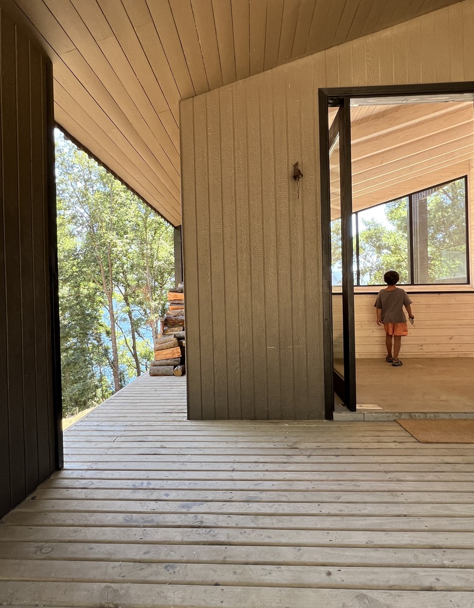
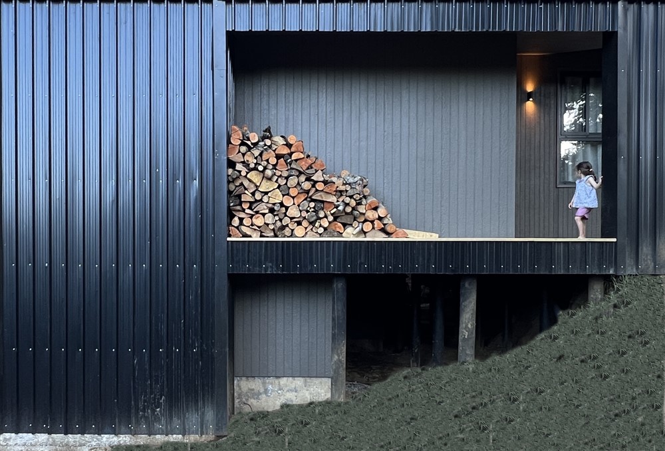
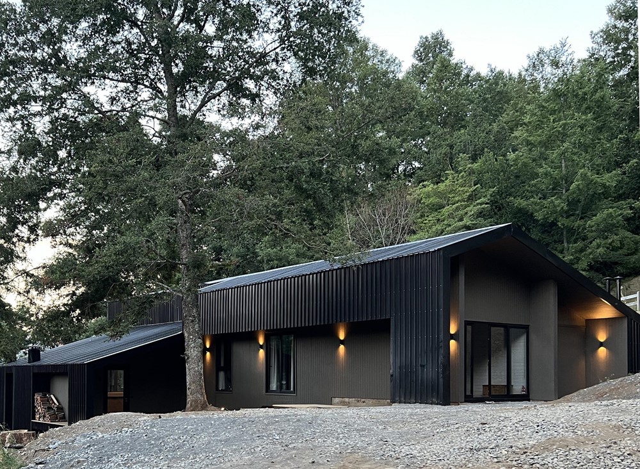
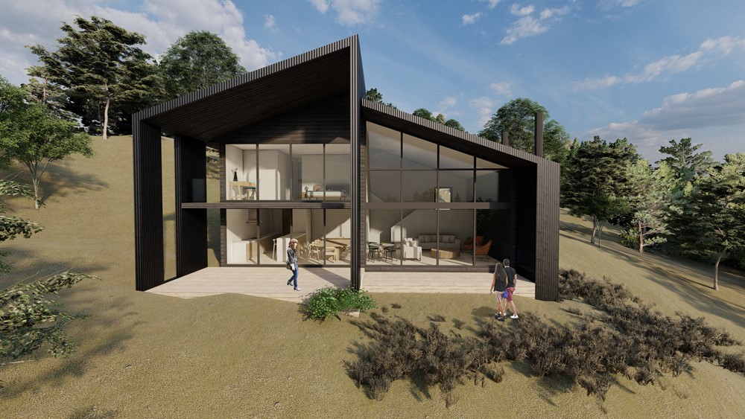
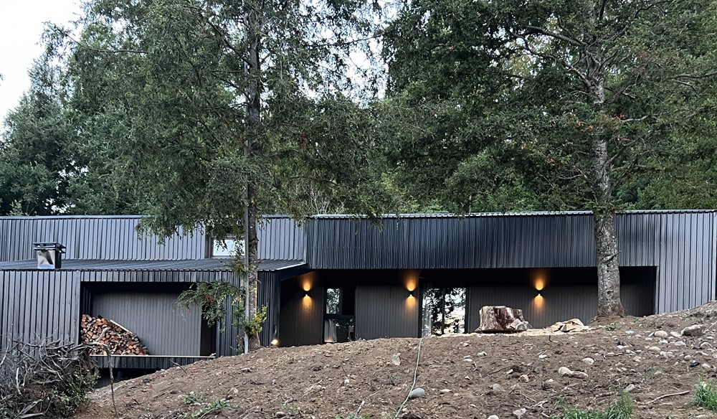
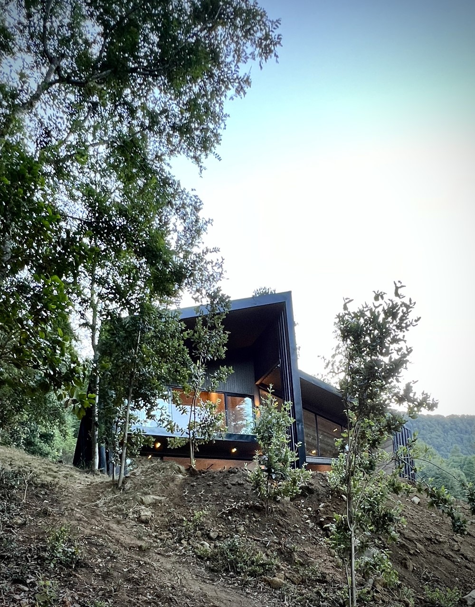
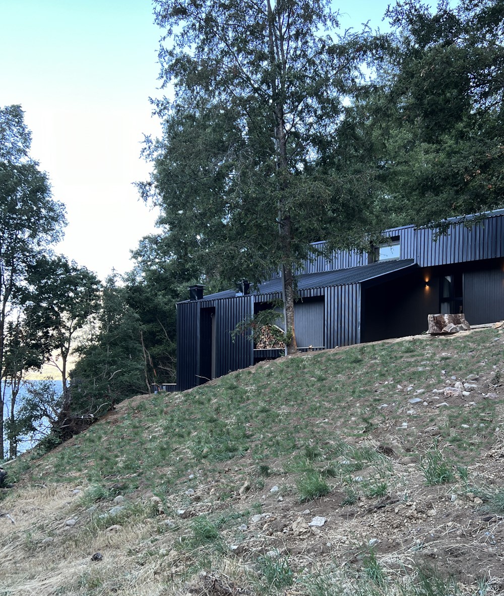
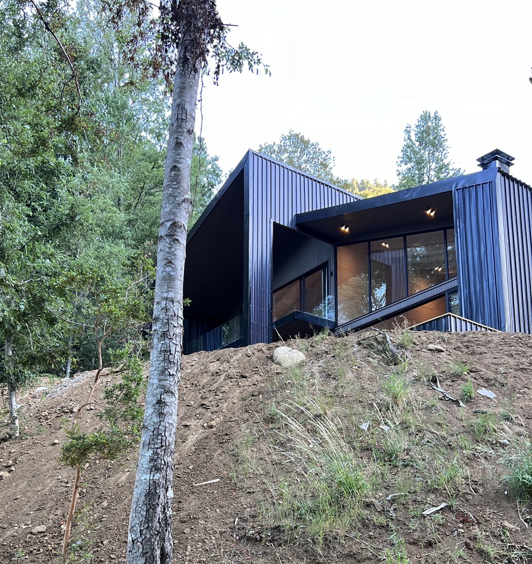
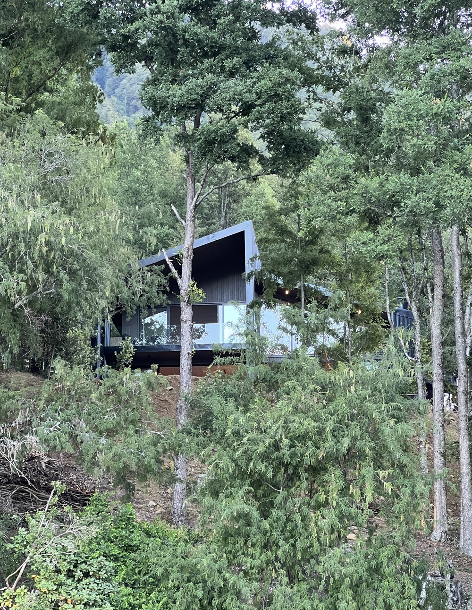
Work was done from a cut in the original land, to place its volume in a discreet and minimally invasive way with the environment.
With simple materials and a colorful exterior that blends in with the forest that surrounds it, this house achieves a perfect balance with its surroundings. In addition, it works with the warmth of the wood inside, generating real spatial harmony.
House 3 – Lake Colico
Year 2023 / 276 m2
Photographer / CWA
Design / CWA
Collaborators
Francisca Plubins/ Architect
