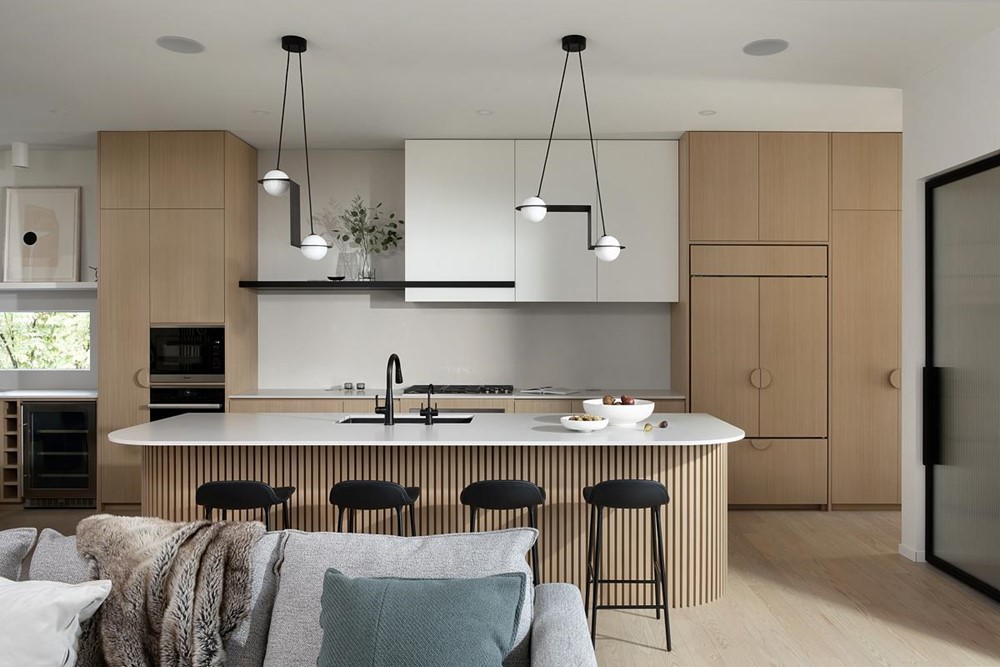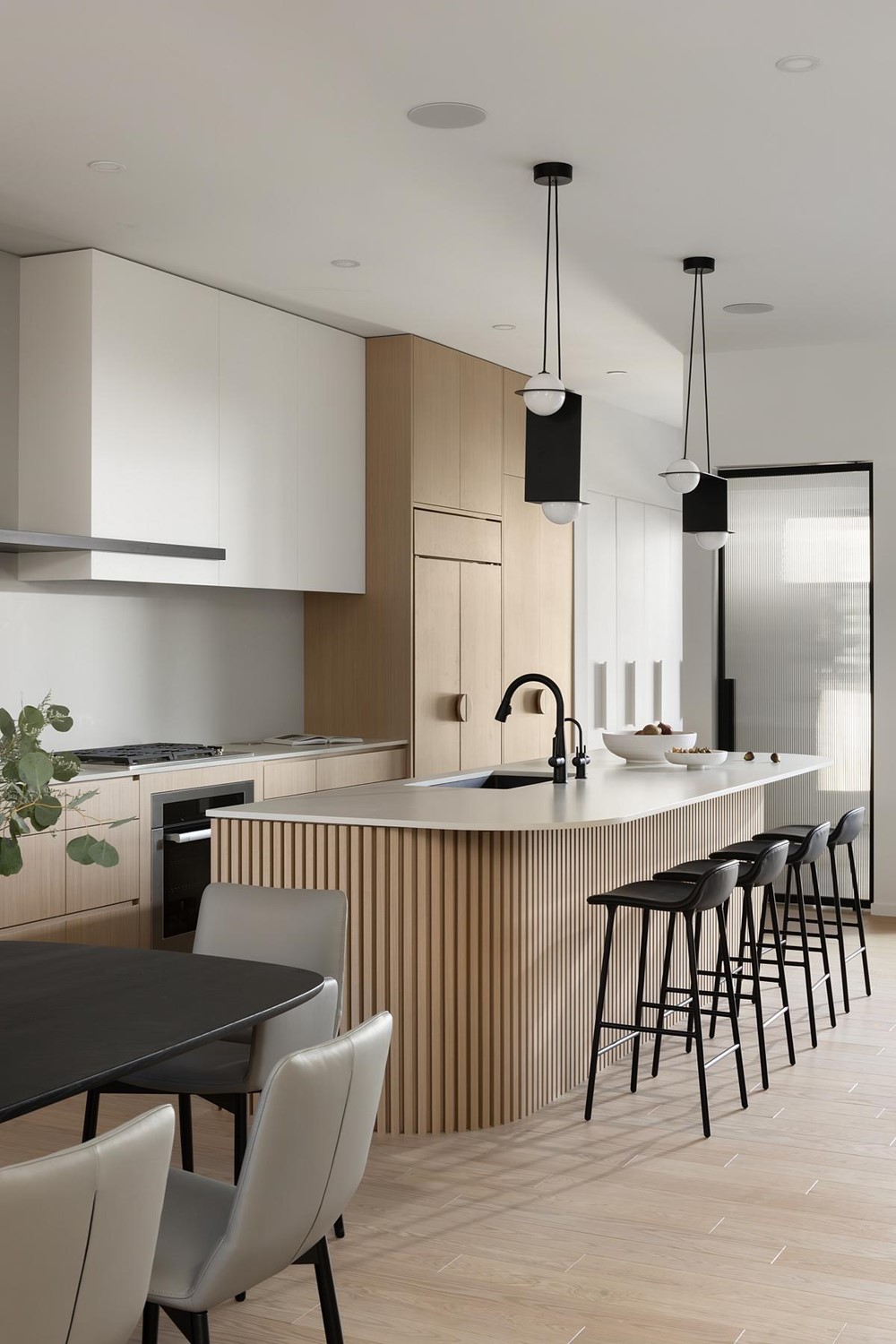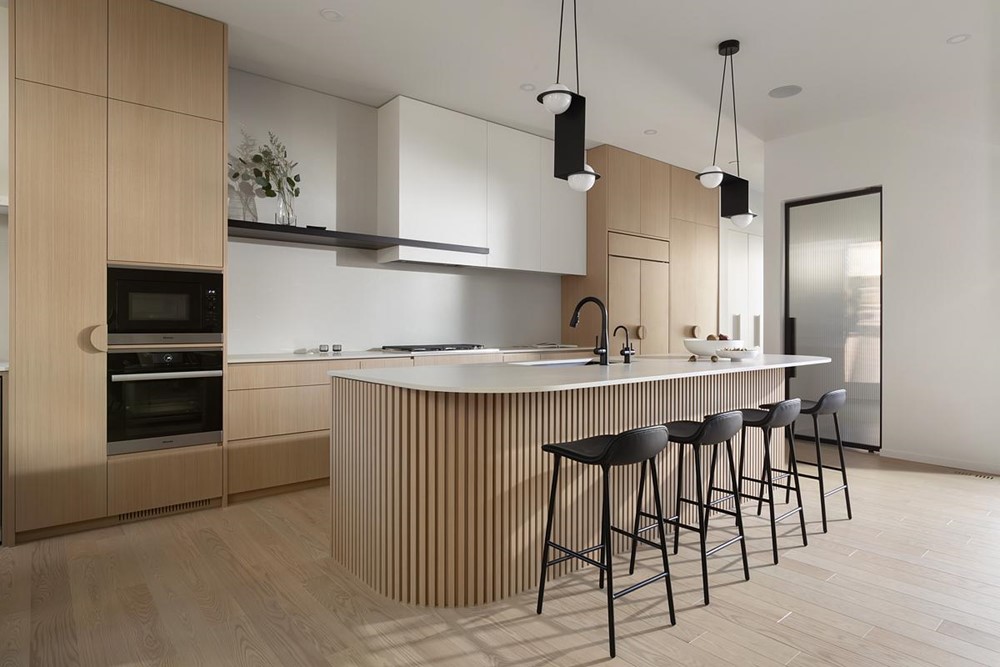BRAMBLE is a project designed by NAKO Design. Typically, we draw inspiration from our client’s architectural design to ensure a complete connection of indoors and out, but with this custom home, it was quite the opposite. Our client was moving through a significant change in her life and wanted to leave BC to start a fresh chapter in Edmonton, one where she was closer to her children and grandchildren. The brief was simply “I’d like to show up with my suitcase and crystals”. Our task was to design a beautiful home right down to the décor and furnishings. So, our client became our muse. Photography by Tina Kulic.
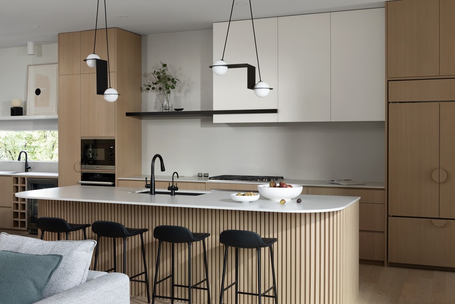
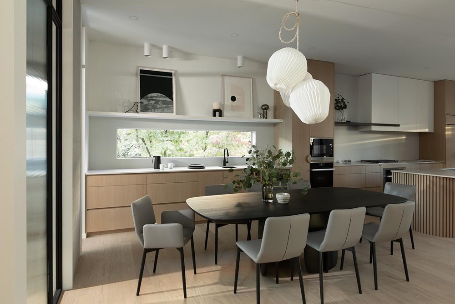
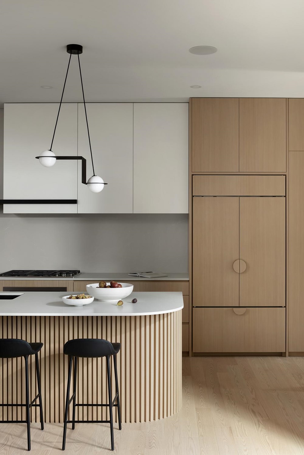
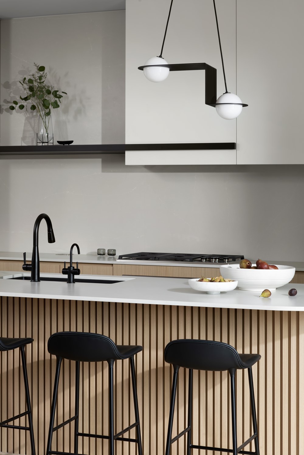
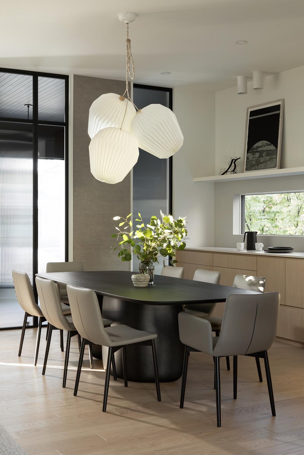
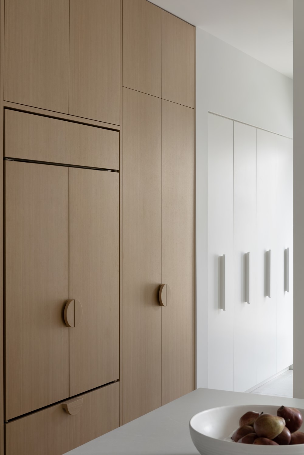
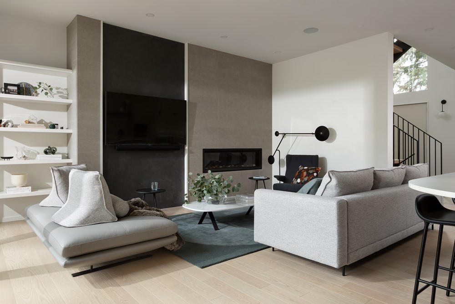
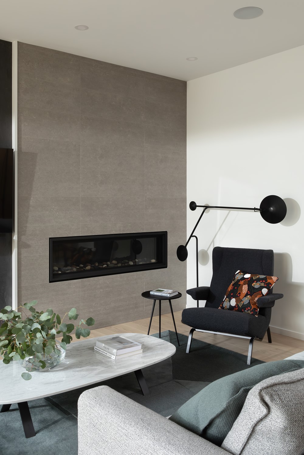
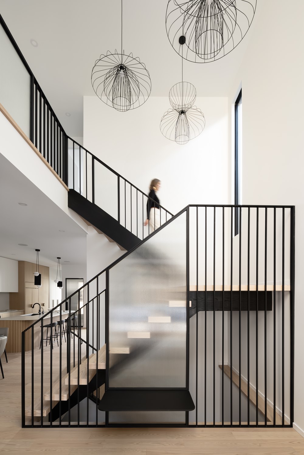
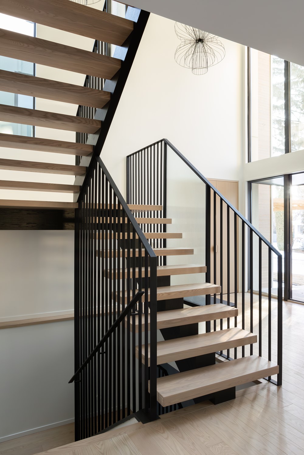
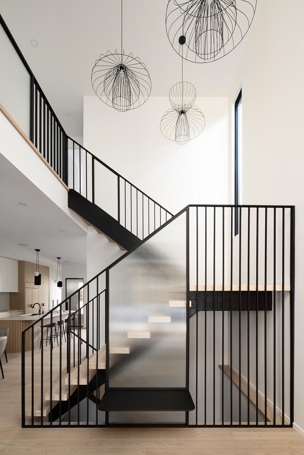
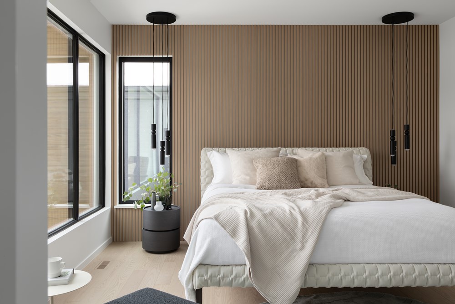
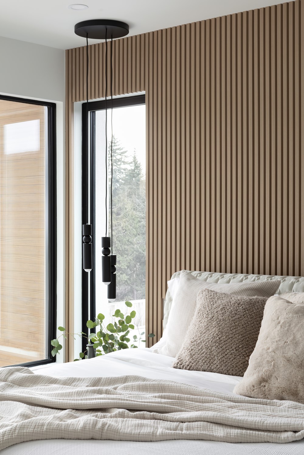
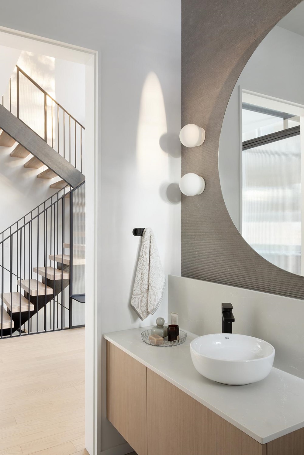
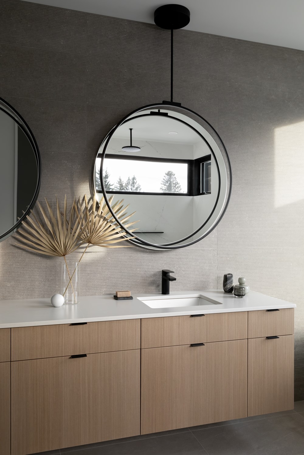
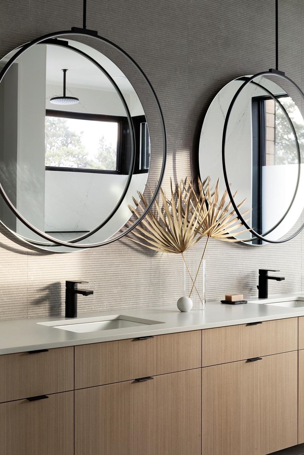
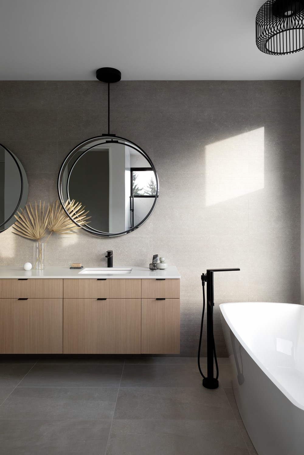
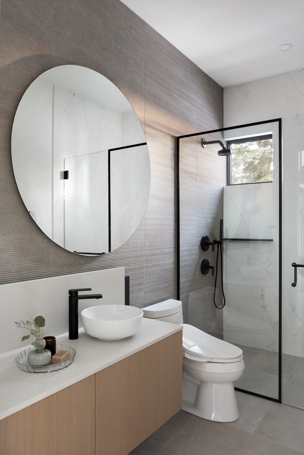
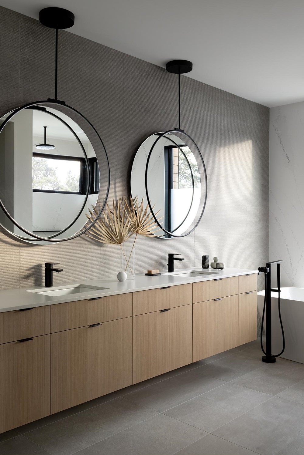
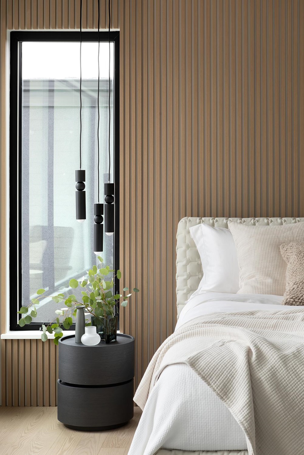
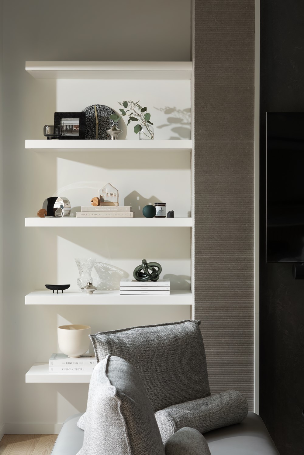
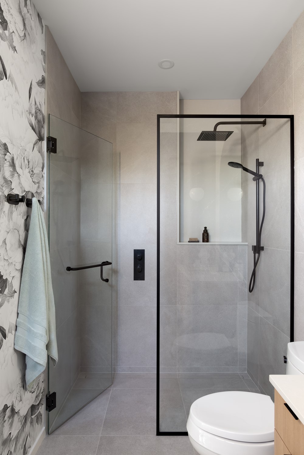
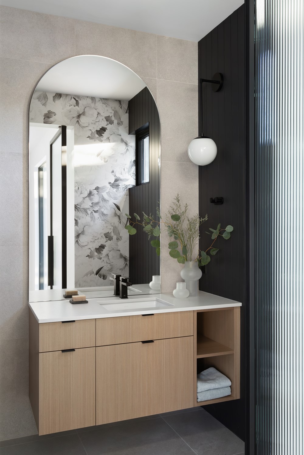
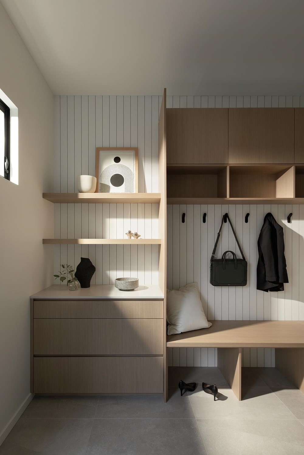
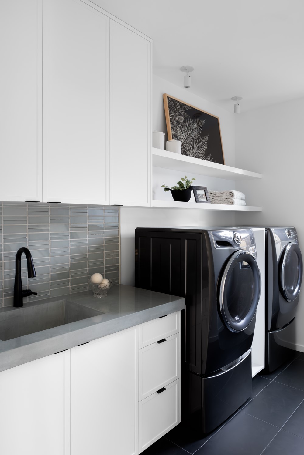
Her elegance and kindness are translated into the soft curves of the island, rounded comfortably for the large family gatherings she plans to have. It is seen in the custom round hardware on cabinetry and is felt in the warmth of the wood selections. Her style can be seen in the elevated balance of smooth and textured finishes in the bathrooms, as well as in the playfulness of light fixtures. Her trust in us is defined by the staircase; a robust metal design that combines three styles of stringers: western, mono, and hidden within the east wall. Panels of reed glass lighten the intensity of the black metal, and intentionally connect to the den walls and feature pivot doors seen throughout the interior. Both design elements were intricate in detail and required lengthy discussion with Forge 53 at varying stages of construction.
The objective was to utilize a minimal palette of finishes and install them in varying ways to create distinctive spaces but harmonious in feeling. Within each bathroom we focused on contrasting a smooth marble-like quartz slab with an adjacent textured tile. Round, or arched mirrors with playful, circular lighting soften the strong lines and layer of materials. This same textured tile was installed as a feature on both the den wall separating it from the dining room, as well as the living room fireplace. Our selection of silver elm wood on slab cabinetry was texturized by way of vertical slats, not only emphasizing the curve of the island but also acting as a headboard in the primary bedroom.
This home came together smoothly with our client’s full trust in us to design a warm minimalist interior; there were little to no changes from the onset.
