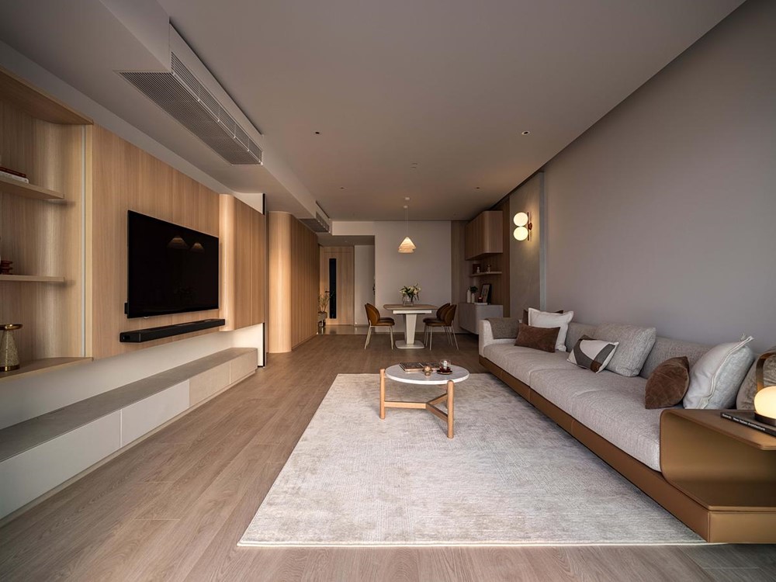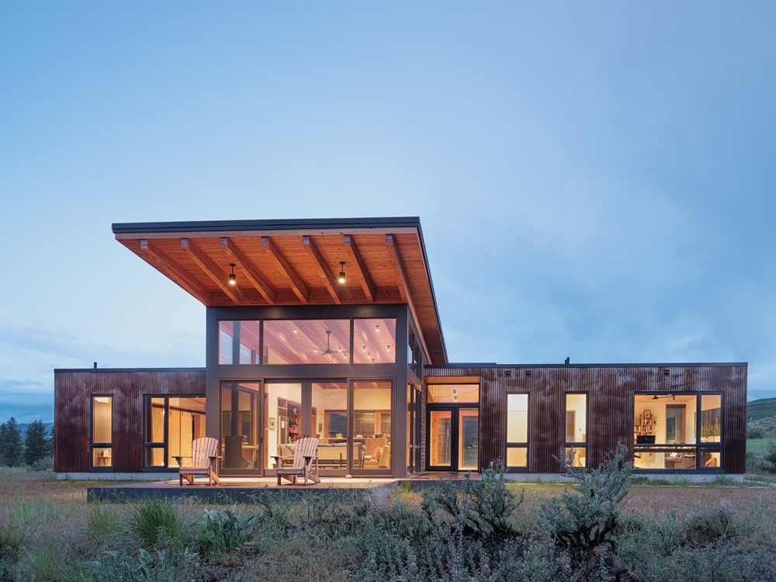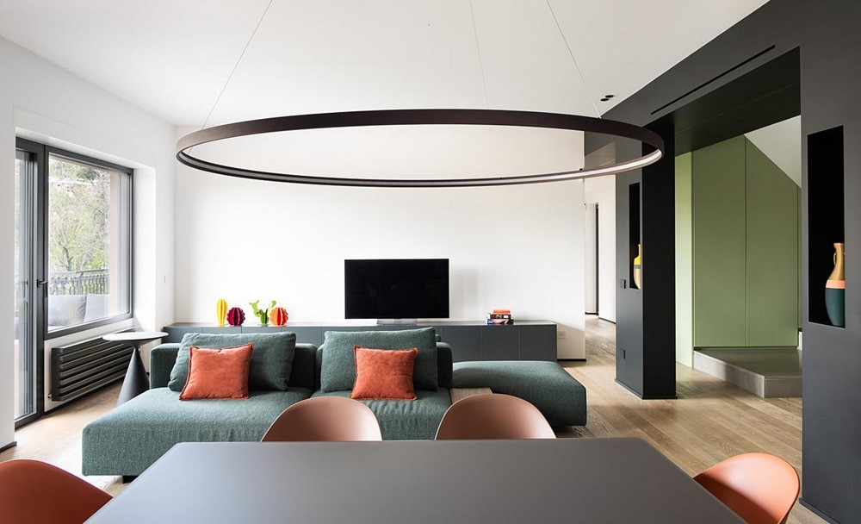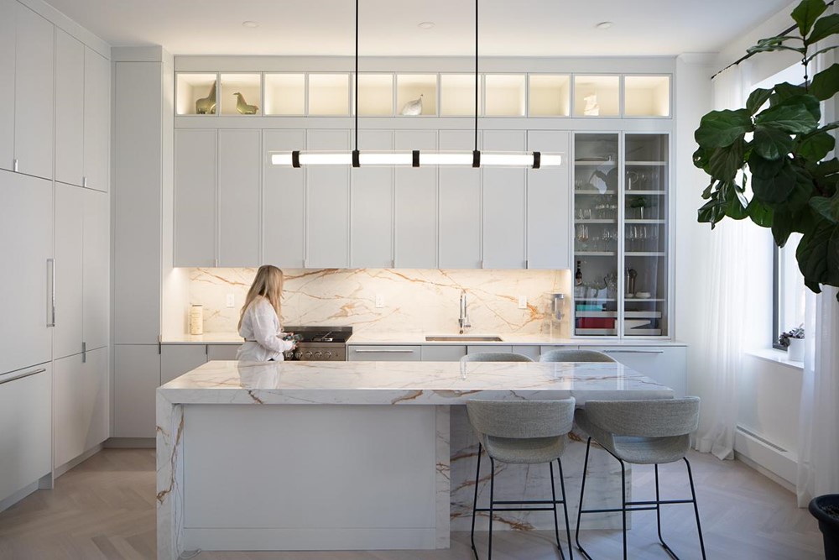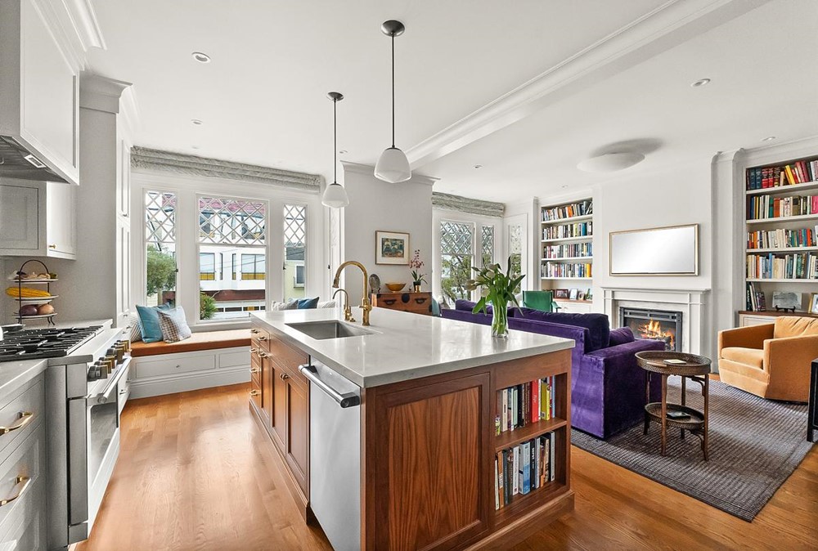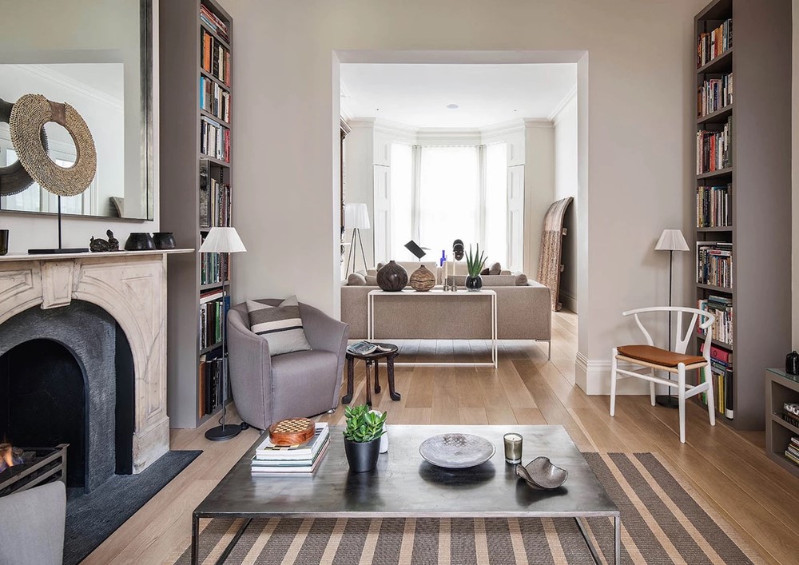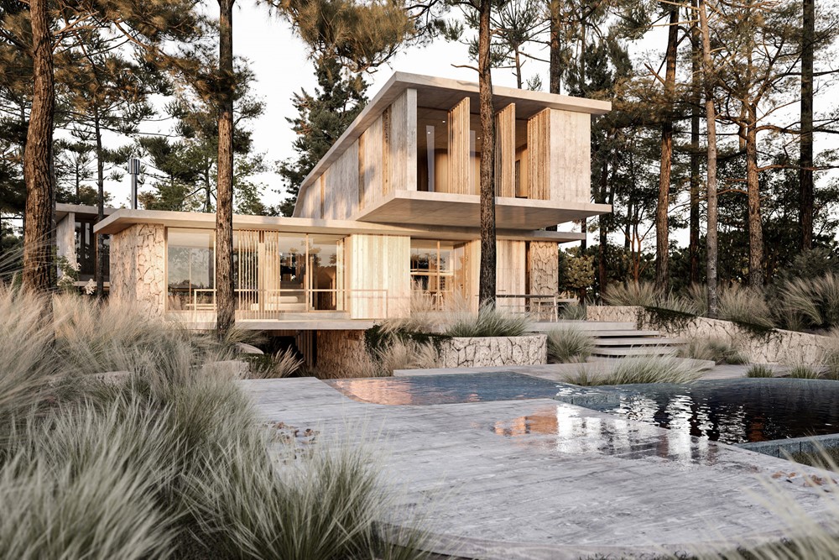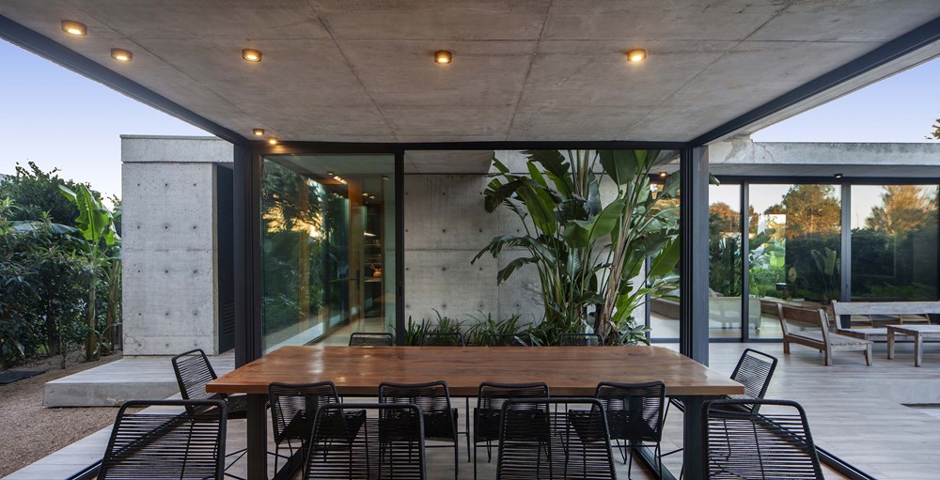The project, signed by Cité Arquitetura, provides a cozy and intimate space in perfect harmony with the surrounding landscape. About an hour from São Paulo, Japan House (Casa Japão) is a refuge for creating and reliving memories. Located in a gated community with large expanses of preserved forest, the project, developed by Cité Arquitetura, was designed to take advantage of the steep slope of the land, creating a gradation of intimacy between its rooms. Photography by Leila Viegas.
Monthly Archives: May 2024
Residence Bel-Air by Pure AW’s Designers Ltd
Embrace simplicity and rediscover the essence of home, cultivating a serene and minimalist sanctuary amidst the bustling urban landscape.
Nestled in the picturesque Bayside Bay, this three-bedroom, two-living room family home designed by Pure AW’s Designers Ltd embodies the vision of its owners – a couple seeking to create an idyllic dwelling for their young daughter’s formative years. Drawing inspiration from their affinity for warm brown tones, the design team wove a palette of light grey hues, complemented by tasteful accents of rich brown. Oak, leather, and metal materials are thoughtfully incorporated, imbuing the space with a tactile and inviting ambiance. Photography by Pure AW’s Designers.
Chewuch River by Prentiss + Balance + Wickline
Perched atop a steep river bank, the Chewuch Cabin designed by Prentiss + Balance + Wickline offers equal amounts of shelter from and exposure to north-central Washington’s rugged beauty. A high, linear roof gestures emphatically toward the river and foothills beyond, forming a primary axis. A low, rectilinear form intersects, creating a distinctive cruciform plan that informs all design moves in this small, superbly crafted home. Photography by Eirik Johnson, Kes Efstathiou.
House 3 – Colico Lake – Chile by Claro + Westendarp Arquitectos
On a high side of the land, this house designed by Claro + Westendarp Arquitectos is located, the third in a complex, which from its entrance on an intermediate level, generates an immediate link with its surroundings and the lake, through a work of disparate volumes and heights. Photography by CWA.
Fusco House by Arabella Rocca
Fusco House designed by Arabella Rocca is an apartment of 175 sq m indoor and 59 sq m outdoor on the fourth and fifth floor of an elegant residential complex in the northwest quadrant of Rome. Photography by Paolo Fusco.
Landmarked Chelsea Minimal Transformation by Rauch Architecture
Located on a historic block in one of the NYC’s earliest planned landmarked neighborhoods, Chelsea, this renovation designed by Rauch Architecture involved the combination of two units into a duplex apartment inside an 1830s Greek Revival brownstone. The goal was to create a cohesive, modern living space while preserving the architectural essence of the property. Photography by Matthew Rauch.
San Francisco Presidio Terrrace Entire Home Remodel
A complete remodel of a 2nd floor condominium in a 2 unit, 1920 vintage building. The scope of the project was a complete reconfiguration of the existing 1,324 square feet. The project designed Andrew Morrall is on a sunny block, steps away from San Francisco’s Presidio park. The home had not been renovated, except for minor Kitchen and Bath updates, since it’s construction in 1920. The Floor plan was updated and opened to allow much needed light, and to create a sense of spaciousness. The Kitchen was moved towards the front, capturing the morning sun flooding into the bay windows. The Kitchen now acts as the fulcrum, now adjacent to the open Dining Room, and Living Room. Photography by Onley Visuals.
Ealing One by Hodgkinson Design
Ealing One is a project designed by Hodgkinson Design. This is a house that celebrates the original villa style brought up to date and juxtaposed by an extensive art and sculpture collection. A classic double-fronted and detached Victorian house, it is a family home that was extended to create an open-plan kitchen, dining and living space and first floor closet wing. Photography by Tom St Aubyn.
39 ARBOLES by Grizzo Studio
This house designed by Grizzo Studio is located in the forest of Cariló, in a field full of vegetation, where the sunlight, filtered by the crowns of dozens of trees, stands out on a ground covered with climbers. Our project started from preserving this, the house adapted to the environment, without needing to impose itself, but rather it was intertwined with the trees, and thus it becomes an atrium for contemplation of nature, this house directs us into the forest so that we can let’s experiment. photography by Grizzo Studio.
TERRA-192 by LMARQ
TERRA-192 is a project designed by LMARQ. Implemented in the central sector of the Terralagos neighborhood, Canning, Province of Buenos Aires. On a trapezoidal-shaped lot, the front being the most generous measure of the development of the land. Photography by LMARQ.


