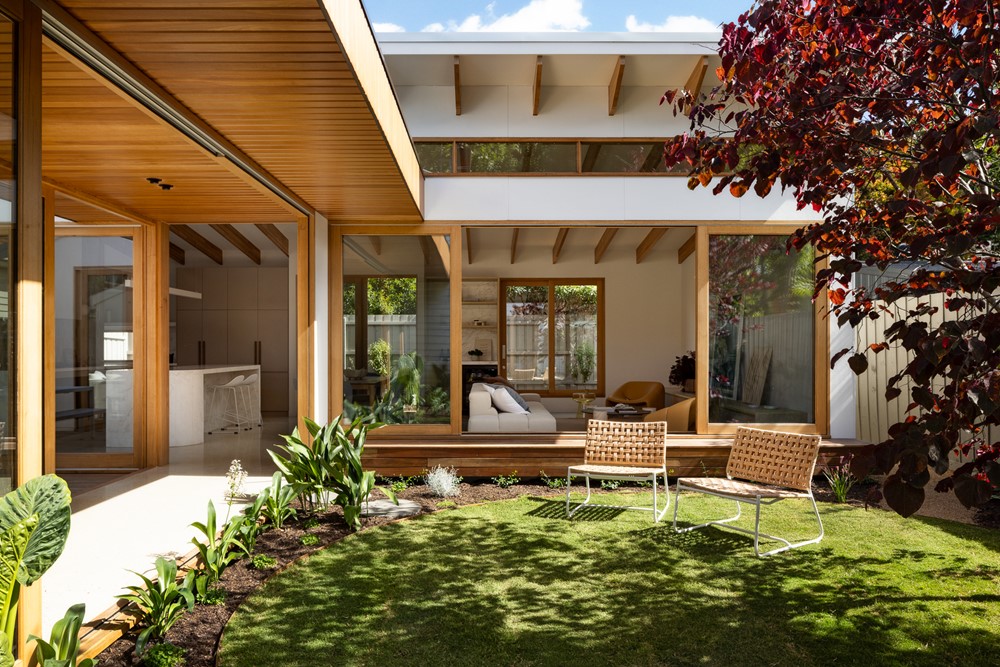Glenmorgan House is a project designed by Bryant Alsop. What was a tired and dark timber Californian Bungalow now sparkles from the leafy street. A typical free-standing timber period home on roughly 420sqm faced south and as a result was dark and introspective. Our design response was to turn the house back on itself, and build across the rear boundary thus creating two inner garden spaces. A low level, timber lined and glazed ‘hall’ creates a link between the period house and the new lofty, north facing addition. Photography by Dylan James.
.

