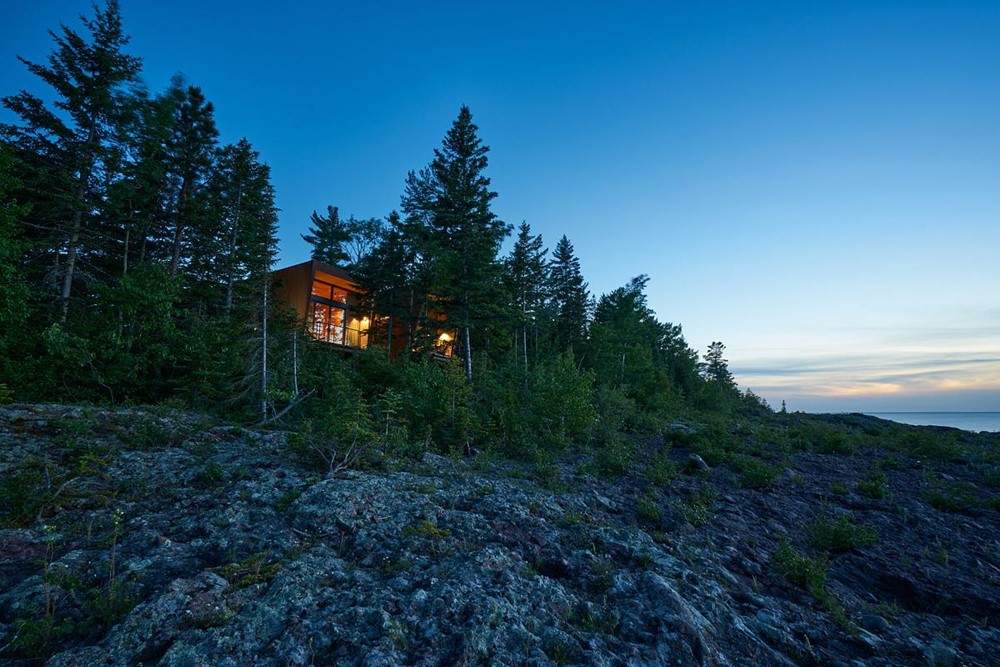The Copper Harbor house designed by Prentiss + Balance + Wickline is perched on the shore of Lake Superior, nestled in a forested lot on the edge of the Upper Peninsula of Michigan. Built to withstand the harshest conditions, this house is a place to shelter from snow and wind: a private refuge built to experience the natural beauties of the site. Photography by Kes Efstathiou.




















The clients desired a modern, streamlined retreat to escape the city. The house aims to create a feeling of protection within while still opening to the beautiful landscape beyond. Two volumes are formed by metal shells which extend toward the water. The solidity of each shell is contrasted with a wall of glass providing light, directing views, and extending the living space out on cantilevered decks toward the water. A linear gasket serves as an entry to the house, a connection between the two shells, and a division between public and private spaces. One shell contains the public areas: kitchen, living, and dining, while the other holds the sleeping quarters and bathrooms. A third detached volume houses a mountain bike workshop, and sets an edge forming an exterior room protected from the wind.
Materiality was settled early in the design process, with a goal of using mostly steel, glass, and veneer plywood. On the exterior, weathering steel wraps the volumes, mimicking the color of the soil and blending the cabin in to its surroundings. Inside, plywood walls and ceilings keep the space warm. The entry hallway axis is emphasized with black painted corrugated metal and recessed cove lighting. Wardrobes, nightstands, and beds are built-in to minimize the need for furniture, and blackened steel hardware contrasts the light Baltic birch and maple cabinets.
The house is well equipped for weather conditions in an area known for intense winds and heavy snowfall during the winter months. Carefully sited away from the shoreline, a cluster of trees creates a barrier for the wind while still allowing glimpses of the lake beyond. By elevating the spaces on a concrete foundation, the house captures the view and is better able to handle large amounts of snowfall and their springtime melt.
Simple forms and materials at Copper Harbor mean the clients and their visitors are constantly directed toward the natural surroundings of the cabin. Whether relaxing by the wood stove inside while watching a winter storm through the windows, enjoying the show of the Northern Lights from the deck, or entertaining friends for a cookout, Copper Harbor provides a perfect setting and a cozy, simple sanctuary from the demands of modern life.



