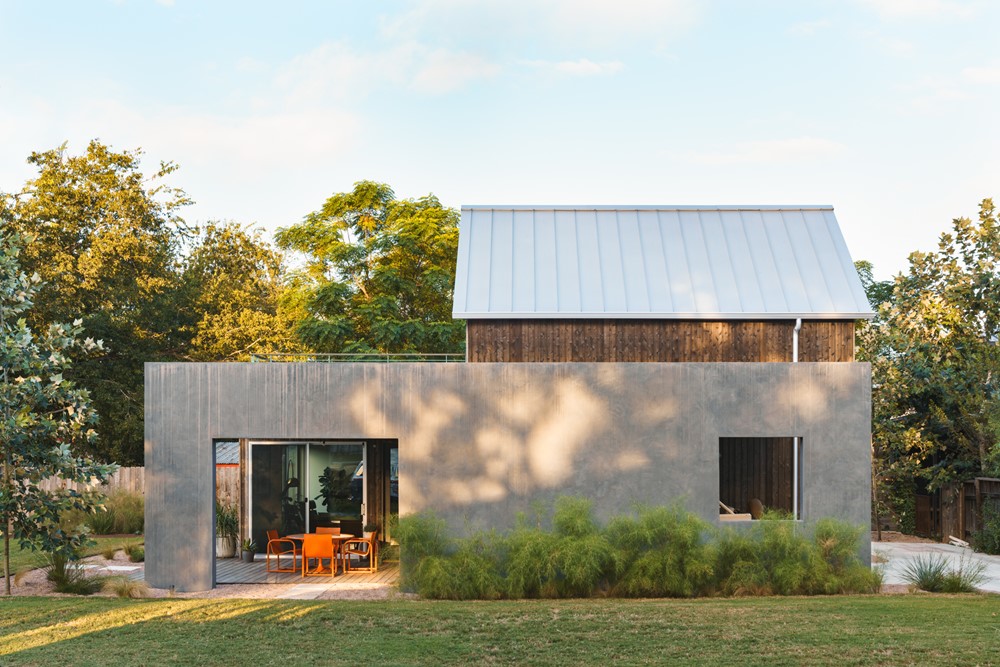Side Angle Side architects Annie-Laurel Gabriel and Arthur Furman designed a comfortable and modern accessory dwelling unit measuring 1,100 square feet. The tiny home is on a half-acre lot that serves the homeowners while the adjacent main residence, a 100+ year old Victorian, is under a major renovation. The result is a beautiful modest two-story residence, two bedrooms, two baths with multiple outdoor living spaces that compliments the historic main residence. Photography by Leonid Furmansky and Likeness Studio.













“Originally this ADU was planned as a simple guest house to the main residence. However, just before renovation of the main house, the homeowners decided they would construct the ADU first and move into it, so we knew we had to make it feel substantial for the couple and their two young kids,” says Arthur Furman, founding partner, Side Angle Side.
A monolithic gray stucco wall faces the main house that deemphasizes the building from the street and hides the driveway and carport. The striking structure is a juxtaposition in scale and massing to the original Victorian bungalow (the main house), while also serving as a privacy wall to the ADU.
A patio and hidden carport are placed between the stucco wall and a taut, two-story structure clad in vertical cedar planks that will patina with age. The building’s pitched roof accommodates an airy primary bedroom suite with vaulted ceilings, his-and-hers closets, an outdoor deck and fireplace, and a skylit bathroom with a walk-in shower. The ground floor is the main living area, combining a kitchen and living area that opens to the outdoor patio, as well as another bedroom and full bath.
Homeowner and designer, Holly-Beth Potter (HB Design) selected all the interior finishes and fixtures. In the kitchen the designer chose custom white oak cabinets, white quartz countertop and textured stacked stone tile for a light and bright finish. Storage is key – a full height cabinet wall hides kitchenware, plates, and appliances while the open shelving gives a stylistic moment. The use of windows and skylights add dimension and size to the space in addition to multiple outdoor living spaces, a key element to the home’s airiness.
“We value the indoor-outdoor connection that Side Angle Side created for us. The ability to be outdoors from every room is really an important element to our tiny home,” says Holly-Beth.
TEAM
Architect: Side Angle Side
Builder, Curate Custom Homes
Interiors, HB Design



