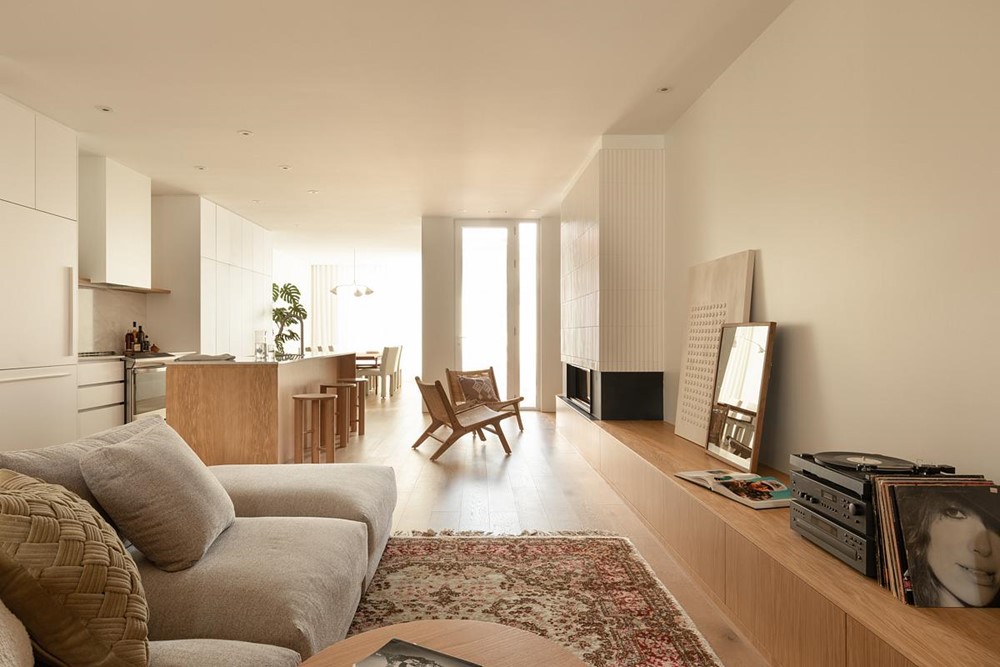Marquette 4 is a project designed by Designer Sophie P-Lefebvre. Located in the Plateau Mont-Royal, the Marquette 4 project aims to transform a duplex into a single-family home offering a timeless design adaptable to the owners’ lifestyle while maximizing natural light. Photography by Sarah Dagenais Photographe.

























On the ground floor, architectural furniture has been integrated into the right side wall, creating an open and welcoming reception area that promotes a seamless connection between living areas. Linked to this, a massive library delineates the entrance to the living room while allowing natural light from the front of the house to flow through. There is also an imposing fireplace highlighting the ceiling height. Facing it, the kitchen, though modest in size, is maximized by custom full-height storage and a large central island. The dining room, located at the back of the house, provides direct access to the courtyard, creating a friendly and inviting space. A small powder room is discreetly concealed within the staircase volume, to the left of the kitchen.
To ensure maximum brightness, the location and dimensions of the rear exterior openings have been reconsidered, now adopting a ceiling-to-floor style and adorned with curtains matching the walls to ensure privacy, all on both floors.
Upstairs, there are three bedrooms, a full bathroom, a small lounge, and a large master bedroom, all imbued with matte white, marble, and white oak to maintain continuity with the ground floor.
Wherever one looks in this residence, each material and texture are harmoniously linked, creating a soft and warm atmosphere where aesthetics and functionality go hand in hand.
Situé dans le Plateau Mont-Royal, le projet Marquette 4 vise la transformation d’un duplex en une maison unifamiliale proposant un design intemporel adaptable au mode de vie des propriétaires, tout en maximisant la lumière naturelle.
Au rez-de-chaussée, un mobilier architectural a été intégré au mur latéral droit, créant ainsi un espace de réception ouvert et convivial favorisant une connexion fluide entre les aires de vie. Relié à celui-ci, une immense bibliothèque délimite l’entrée du salon tout en laissant circuler la lumière extérieure provenant de l’avant de la maison. Nous y retrouvons aussi un imposant foyer mettant en valeur la hauteur des plafonds. En face, la cuisine, adossée au mur latéral droit, bien que de taille modeste, est maximisée par des rangements sur mesure pleine hauteur et un immense îlot central. La salle à manger, située à l’arrière de la maison, offre un accès direct à la cour, créant ainsi un espace convivial et invitant. Une petite salle d’eau est discrètement dissimulée dans le volume de l’escalier, à gauche de la cuisine.
Pour garantir un maximum de luminosité, l’emplacement et les dimensions des ouvertures extérieures arrière ont été repensés, adoptant désormais un style plafond-plancher et habillées de rideaux assortis aux murs pour assurer une intimité, le tout sur les deux étages.
À l’étage, on découvre trois chambres à coucher, une salle de bain complète, un petit salon et une grande chambre des maîtres, tous imprégnés de blanc mat, de marbre et de chêne blanc pour assurer une continuité avec le rez-de-chaussée.
Partout où le regard se pose dans cette résidence, chaque matière et texture sont harmonieusement liées, créant une atmosphère douce et chaleureuse où l’esthétique et la fonctionnalité vont de pair.



