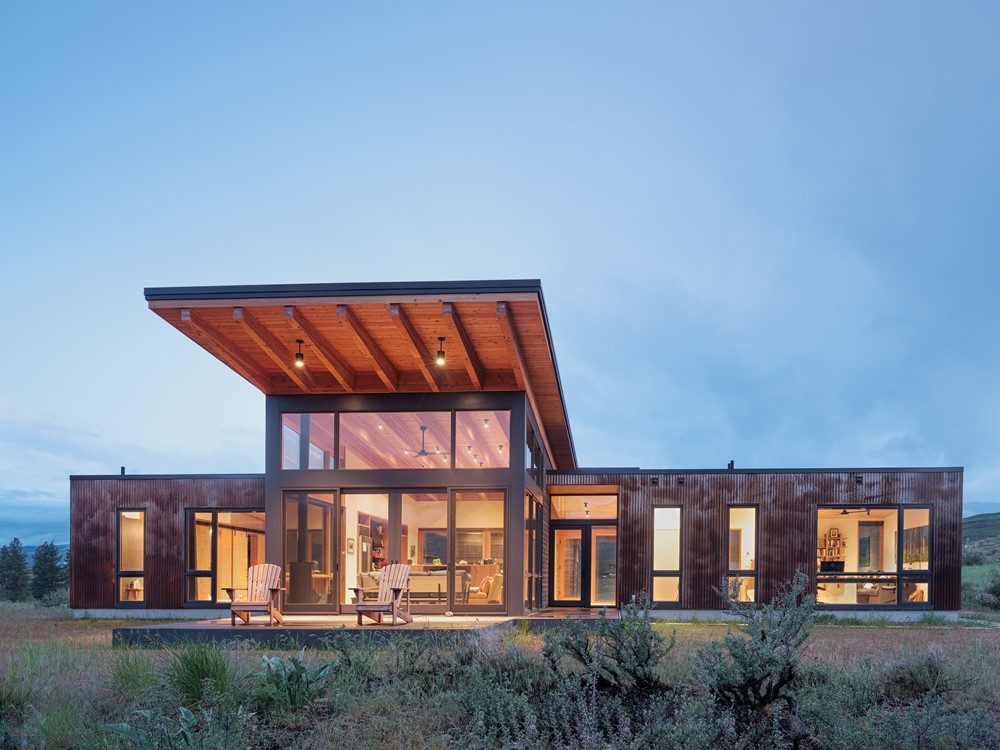Perched atop a steep river bank, the Chewuch Cabin designed by Prentiss + Balance + Wickline offers equal amounts of shelter from and exposure to north-central Washington’s rugged beauty. A high, linear roof gestures emphatically toward the river and foothills beyond, forming a primary axis. A low, rectilinear form intersects, creating a distinctive cruciform plan that informs all design moves in this small, superbly crafted home. Photography by Eirik Johnson, Kes Efstathiou.















The high-ceilinged volume contains interior kitchen, living and dining spaces as well a separate, single-car garage and intervening outdoor room. The lower-roofed volume contains bedroom, utility, and office spaces. Material choices distinguish the intersecting forms. The primary axis, clad in a combination of distressed wood siding and dark bronze composite, uses exposed glulam beams with tapered ends to accentuate its directionality, culminating in a glass-walled living room overlooking the river. The low-lying bedroom wings are clad in pre-weathered corrugated steel, with strategically placed windows and doors framing views. At the interior, low ceilings are finished with plywood, while high ceilings continue the exposed beams and decking of the exterior soffits. Concrete floors, plywood walls and ceilings, and dark steel backsplashes at the interior give the cabin an industrial edge.
At the center of the cruciform plan is the kitchen, much of which is freestanding, allowing circulation to flow through and around it. Dark, leathered granite countertops give a crispness to salvaged wood cabinets, which are cleverly positioned to create a room divider and storage at the living room.
The home is thoughtfully sited, with passive solar strategies in mind. With only one mature tree on the site, shaded areas were a design priority. Above the outdoor room, exposed glulam beams support retractable awnings, maximizing flexibility and providing additional shade and cooling to the rest of the home. Overhangs help mitigate intense summer sun and protect walkways from winter snow. The high eave extends out to shade the riverside deck off the living room and an extended rake shelters the walkway to the home’s entrance.
Architect: Prentiss + Balance + Wickline Architects
– Tom Lenchek, Principal Architect
– Shawn Kemna, Project Architect
– Morgan Law, Project Architect
Contractor: Lost River Construction
Landscape: Windy Valley Landscaping
Photography: Eirik Johnson, Kes Efstathiou



