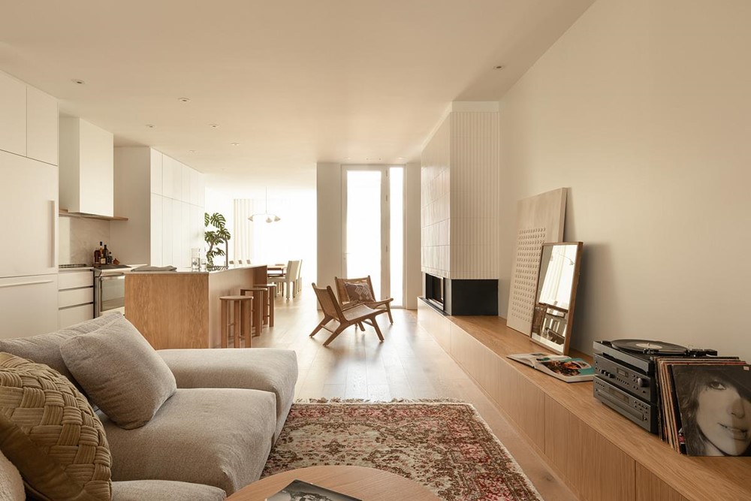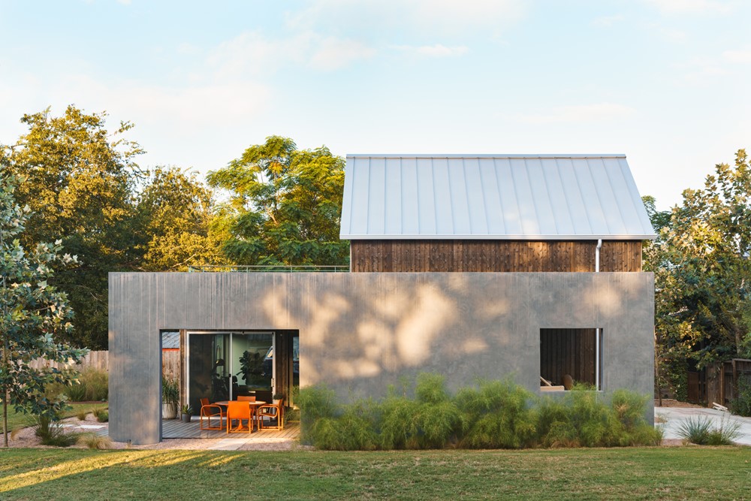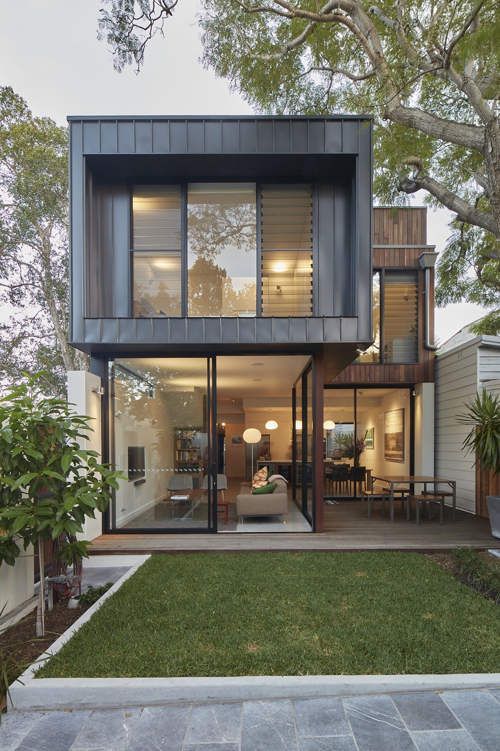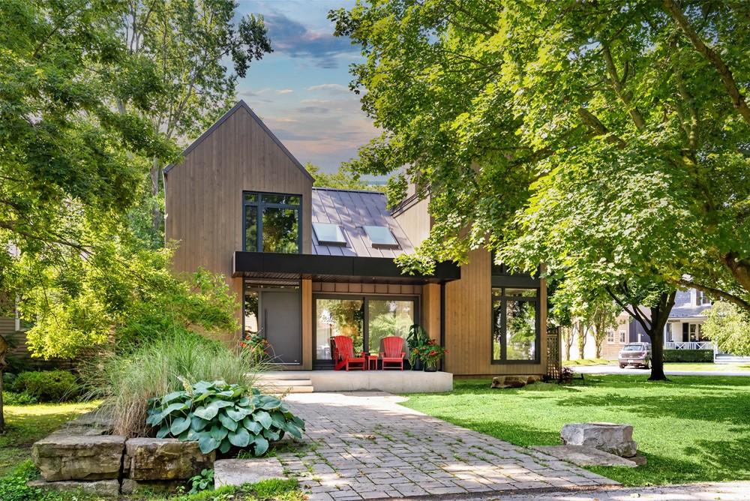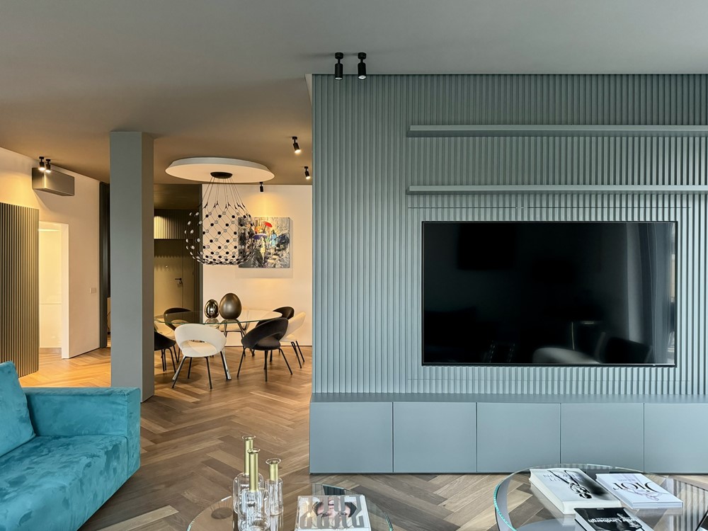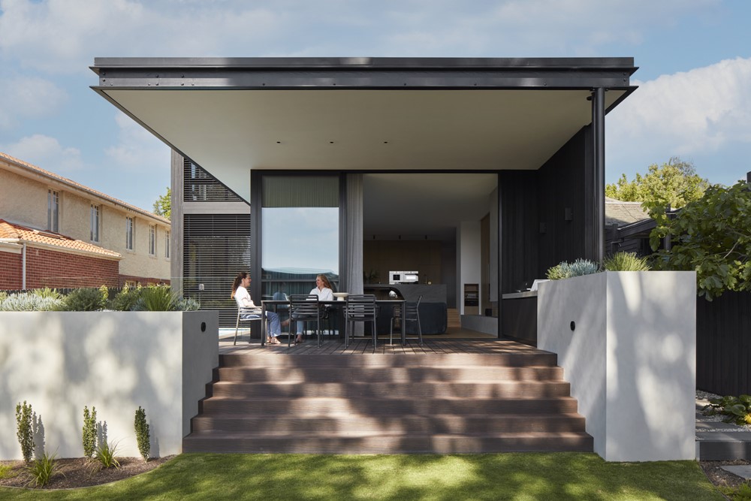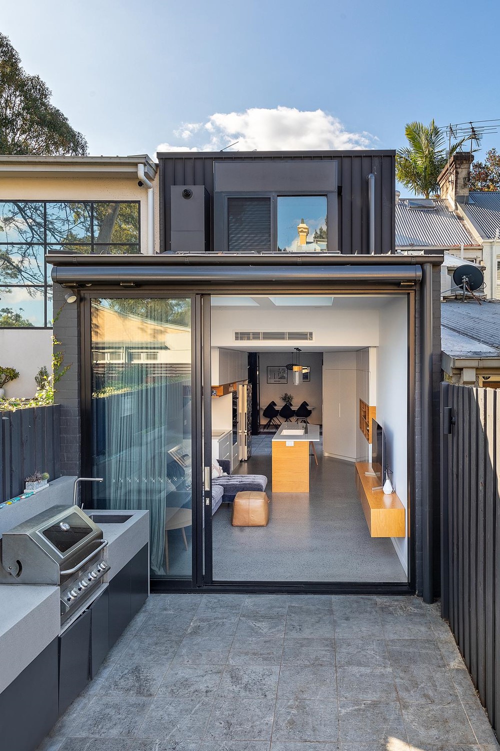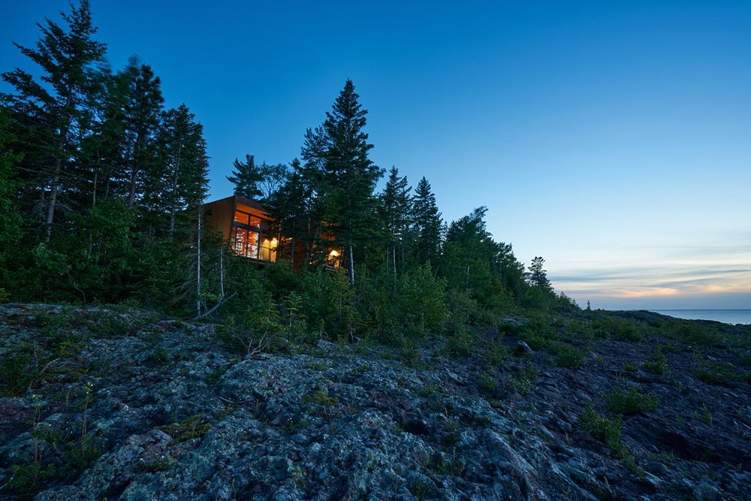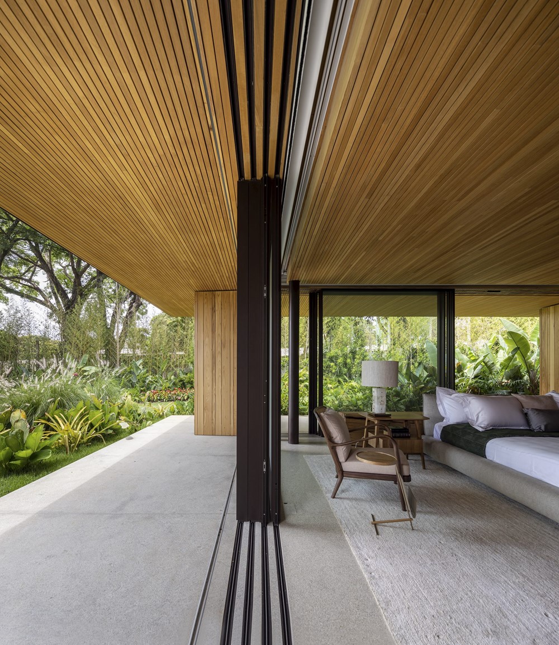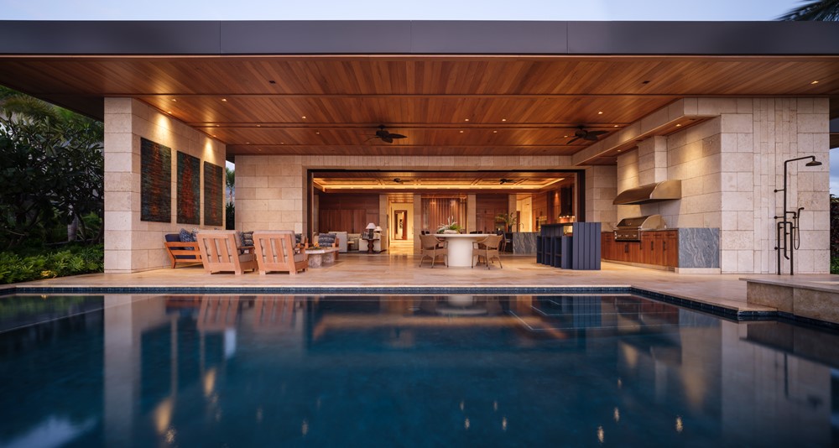Marquette 4 is a project designed by Designer Sophie P-Lefebvre. Located in the Plateau Mont-Royal, the Marquette 4 project aims to transform a duplex into a single-family home offering a timeless design adaptable to the owners’ lifestyle while maximizing natural light. Photography by Sarah Dagenais Photographe.
Monthly Archives: May 2024
ADU in Austin by Side Angle Side
Side Angle Side architects Annie-Laurel Gabriel and Arthur Furman designed a comfortable and modern accessory dwelling unit measuring 1,100 square feet. The tiny home is on a half-acre lot that serves the homeowners while the adjacent main residence, a 100+ year old Victorian, is under a major renovation. The result is a beautiful modest two-story residence, two bedrooms, two baths with multiple outdoor living spaces that compliments the historic main residence. Photography by Leonid Furmansky and Likeness Studio.
Tree tops house by Elaine Richardson Architect
Tree tops house is a project designed by Elaine Richardson Architect. The brief was simple a light filled, clean fresh open oasis for a family. The house is on a corner with a gorgeous pocket park behind it and in the pocket-park is a beautiful Jacaranda. photography by florian Groehn.
.
Niagara on the Lake Humble Scandinavian Abode by SMPL Design Studio
A sophisticated, yet playful cottage bringing Scandinavian flare to beautiful Niagara-on-the-Lake ON designed by SMPL Design Studio. Located on a beautifully landscaped corner lot, just minutes from the downtown core. A compelling transformation, smpl rejuvenated a 1980s residence, melding a coordinated blend of Scandinavian influence externally, and playful sophistication within. Photography by Craft Architecture Photography & Video.
Gramsci House by Arabella Rocca Design
Gramsci House is a project designed by Arabella Rocca Design in 2023 its compelling feature lies in its location – the heart of Roma, Italy. Photography by Arabella Rocca.
Elphin House by Bryant Alsop
Elphin House is a project designed by Bryant Alsop. Sitting on a substantial block in the leafy eastern suburbs, this Victorian weatherboard home had seen better days. The Owners approached us to both renew and restore the heritage home, and extend the house to create a generous family abode that they could enjoy while also maximising the property’s future value. Photography by Jack Lovel.
Courtyard House 2 by Elaine Richardson Architect
Courtyard House 2 by Elaine Richardson Architect was the middle Victorian terrace in a row of 8. We had no available light on either side, with the only real available light coming from the rear. This project was an exploration of how we could bring light into the living areas. The location is also very dense which created issues of overshadowing neighbouring blocks. We packed a lot into the available footprint. Photography by Florian Groehn.
Copper Harbor by Prentiss + Balance + Wickline
The Copper Harbor house designed by Prentiss + Balance + Wickline is perched on the shore of Lake Superior, nestled in a forested lot on the edge of the Upper Peninsula of Michigan. Built to withstand the harshest conditions, this house is a place to shelter from snow and wind: a private refuge built to experience the natural beauties of the site. Photography by Kes Efstathiou.
Vacation home in Brazil
With landscaping designed by Rodrigo Oliveira Paisagismo and architectural project by Jacobsen Arquitetura, Residence RN was conceived as a vacation home for a couple, their children, and grandchildren to spend their weekends and holidays. Photography by: Fernando Guerra | FG+SG.
Coral House by de Reus Architects
Coral House is a project designed by de Reus Architects. At its heart, this vacation house is about creating a sanctuary where a multigenerational family can share experiences and create memories. Overlooking Maui’s southern shore with views to the ocean, mountain landscapes and other nearby islands, this home was designed to experience nature and support active lifestyles. Photography by Travis Rowan.
