This 2,500 square-foot home replaced an existing cottage and grouping of outbuildings sited among three beautiful heritage oak trees on a lot in Austin’s Bouldin neighborhood. Faced with the challenge to preserve the somewhat inconveniently located trees and address the site’s grading, the architects approached the design as an elegantly curved volume that dances among the trees’ trunks, branches, and canopy. Photography by Robert Gomez.
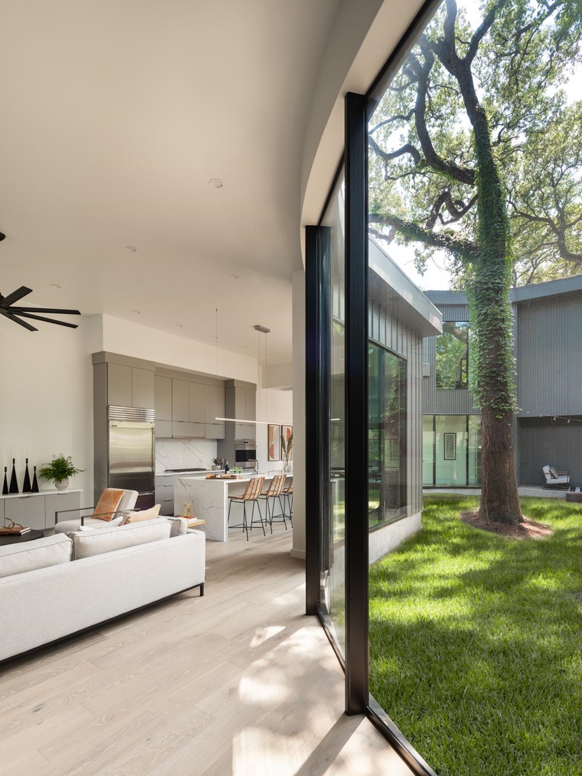
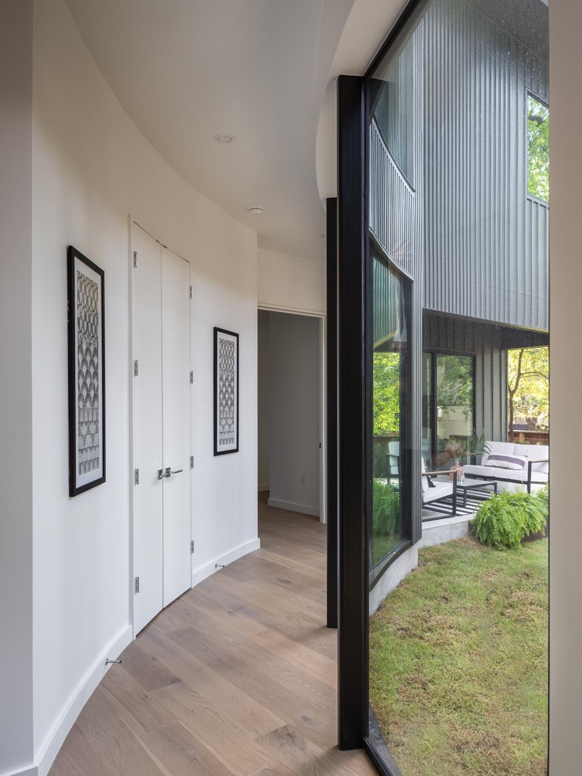
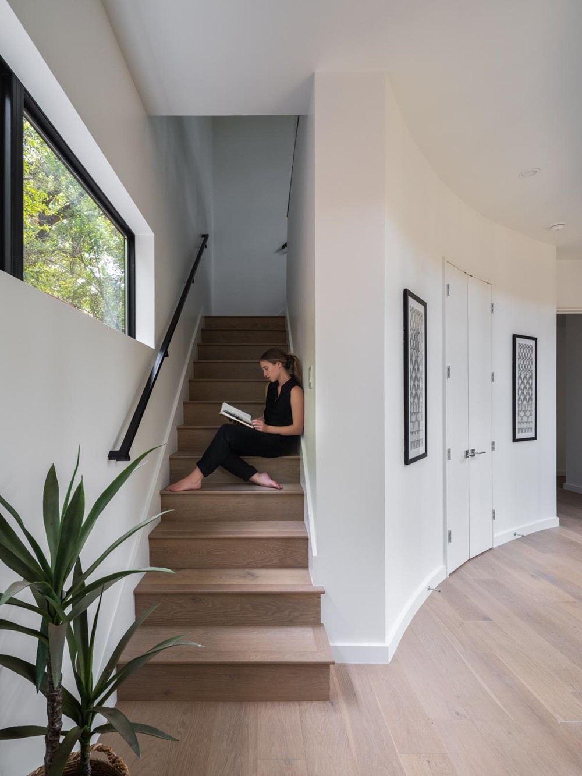
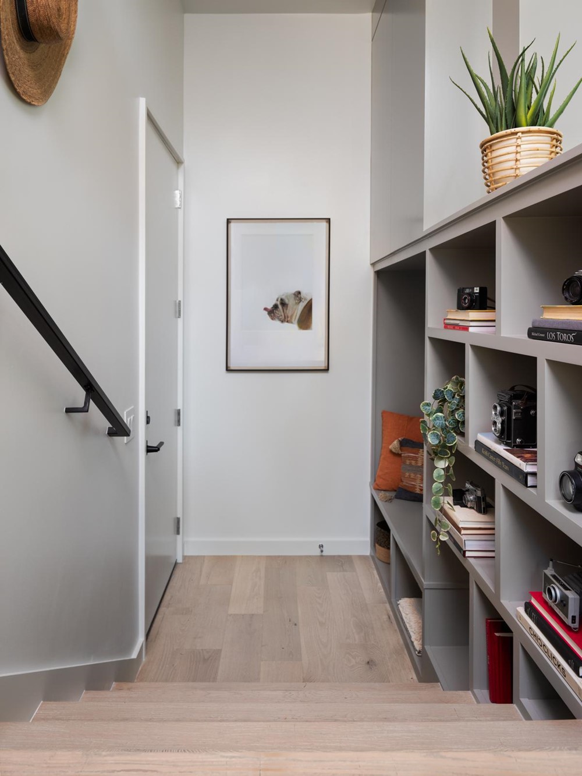
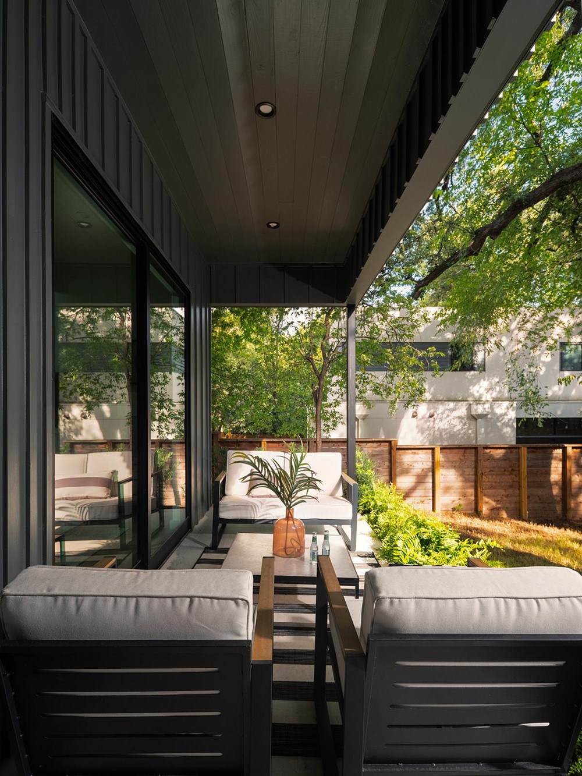
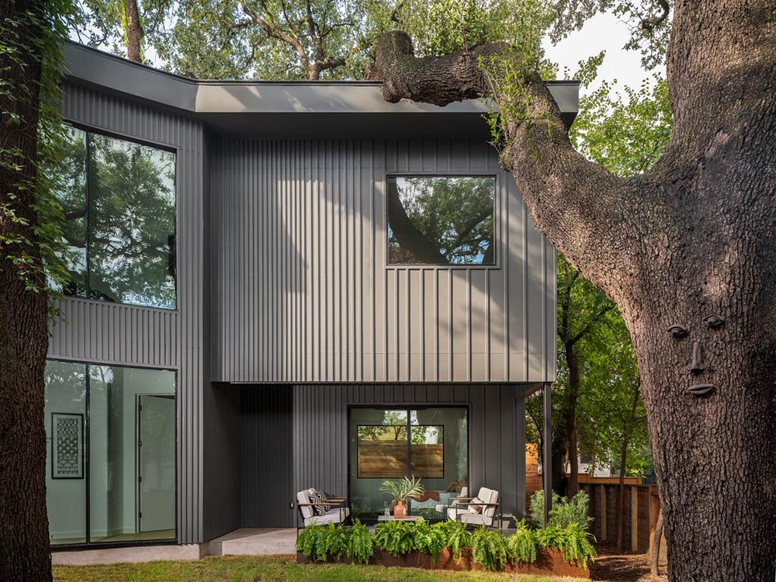
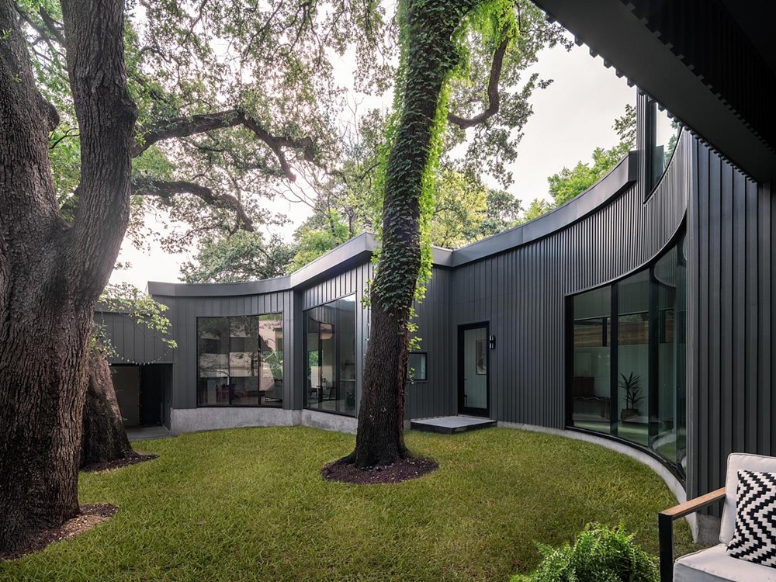
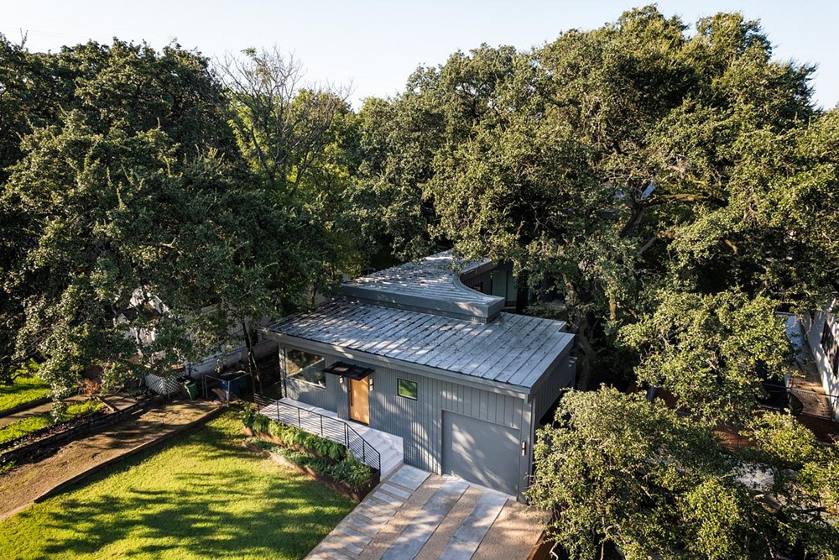
Deliberately unobtrusive from the street, the home’s unusual and dynamic plan reveals itself upon entry. Although conventional in organization — public spaces to the front, private domain to the rear — the plan places functions in a linear progression, with the central kitchen acting as a hinge. Floor-to-ceiling glass connects visually to the courtyard as the arc terminates at the main bedroom. A two-story volume with additional bedrooms and bathrooms as well a flexible space is also pushed to the rear to minimize the street presence.
The compact, meandering design created opportunities for unexpected nooks and concealed storage. The site’s grading also allowed for a play with levels, creating the ground level carport that connects to the house by a short run of stairs and a tucked-away mudroom. Clean surfaces are animated by the constant play of light through the leaves.
The design accommodates the sprawling canopy via a notch in the roofline to make room for one branch above the carport and careful measuring to allow another to reach just over the two-story volume. Painted a deep gray, the board-and-batten exterior recedes into the shaded site but is energized through the creative and varied rhythm of battens. Densely spaced at the front entry, they gradually unfurl and contract again at the two-story volume, infusing a latent energy into the structure, like a slinky stretched out under the protective tree limbs.



