Repulse Bay is a project designed by Pure AW’s Designers. Elegantly reimagined family residence, marrying modern aesthetics and natural textures with homely warmth, catering to evolving lifestyles and offering picturesque views. Photography by Pure AW’s Designers.
.
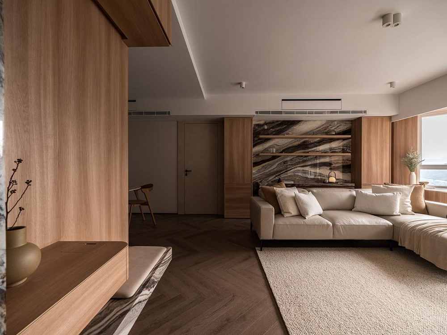
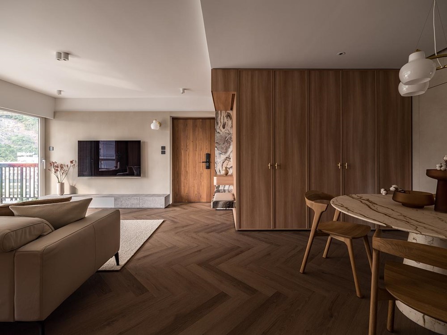
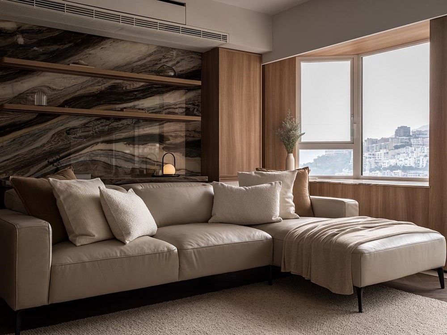
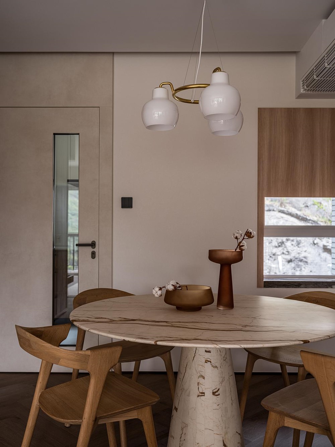
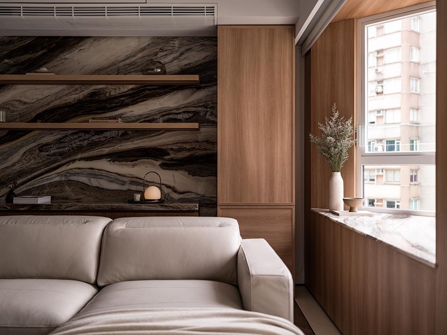
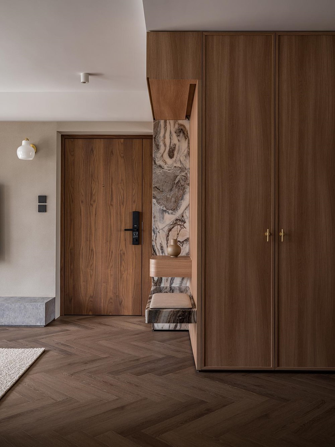
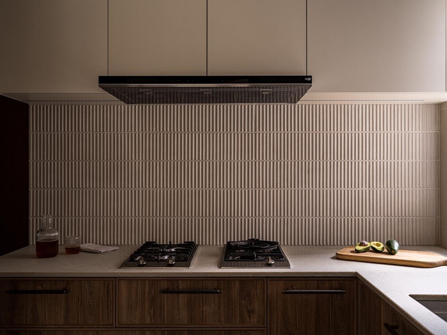
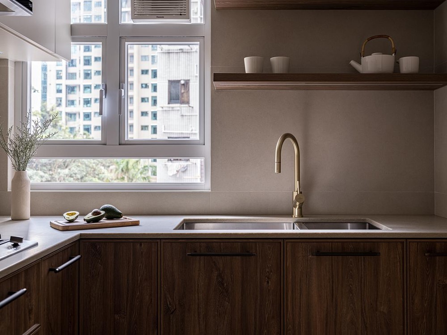
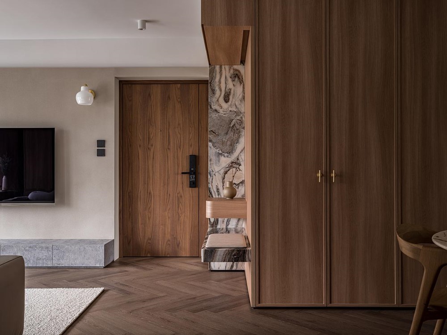
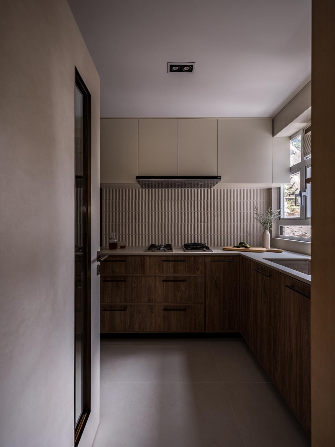
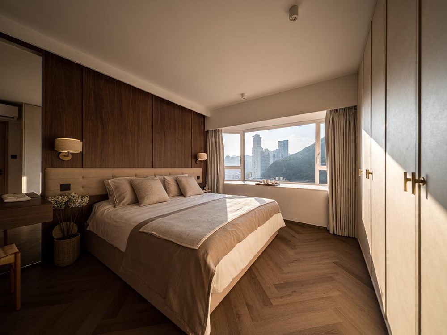
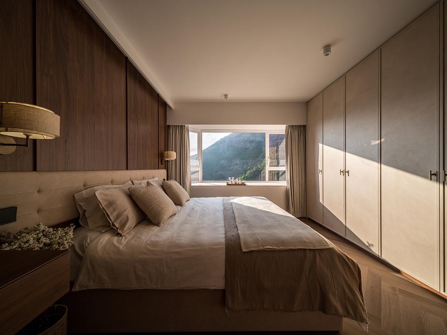
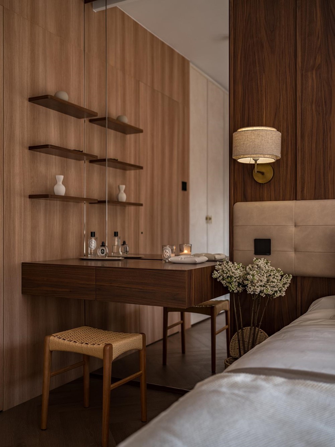
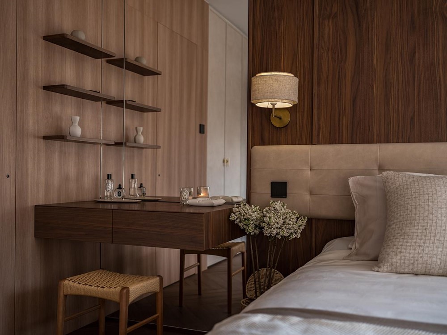
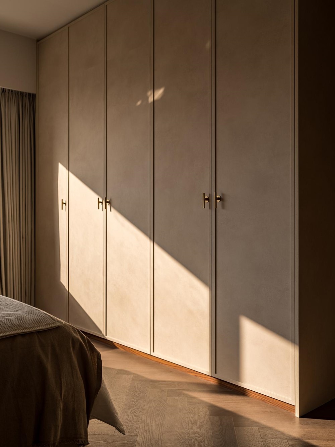
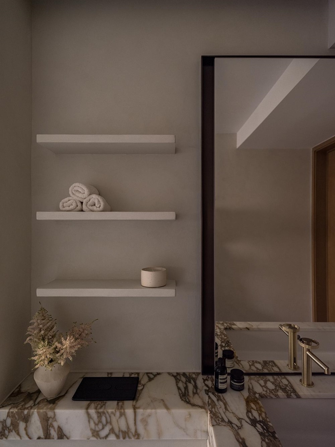
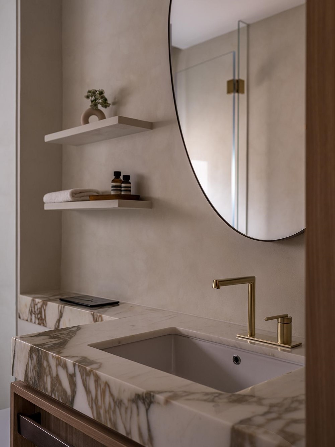
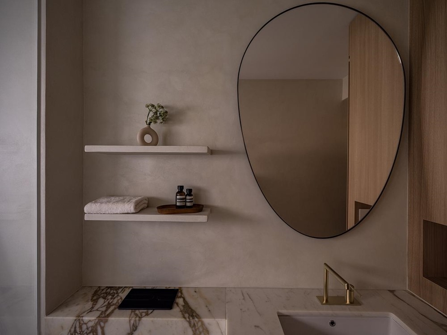
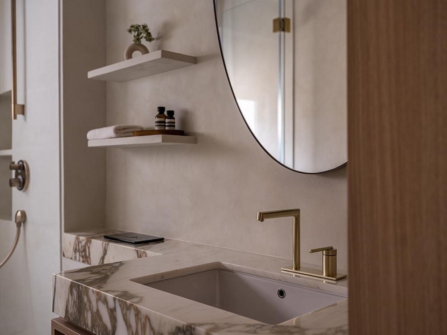
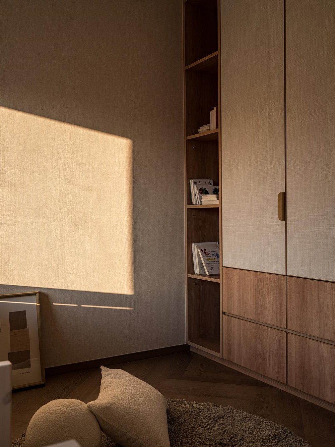
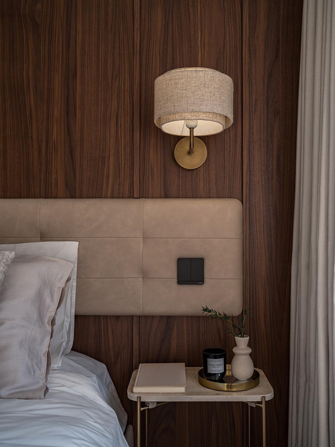
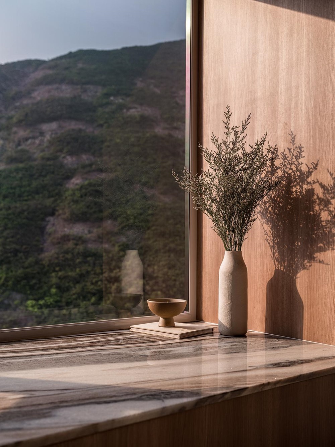
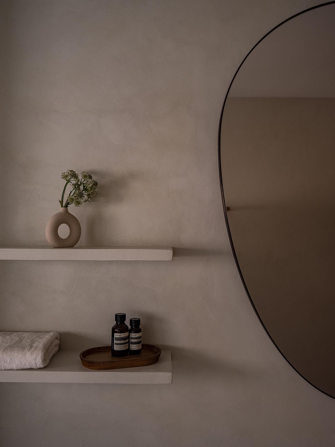
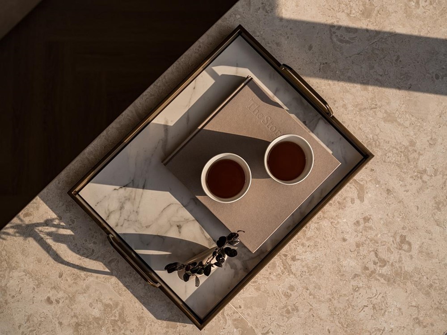
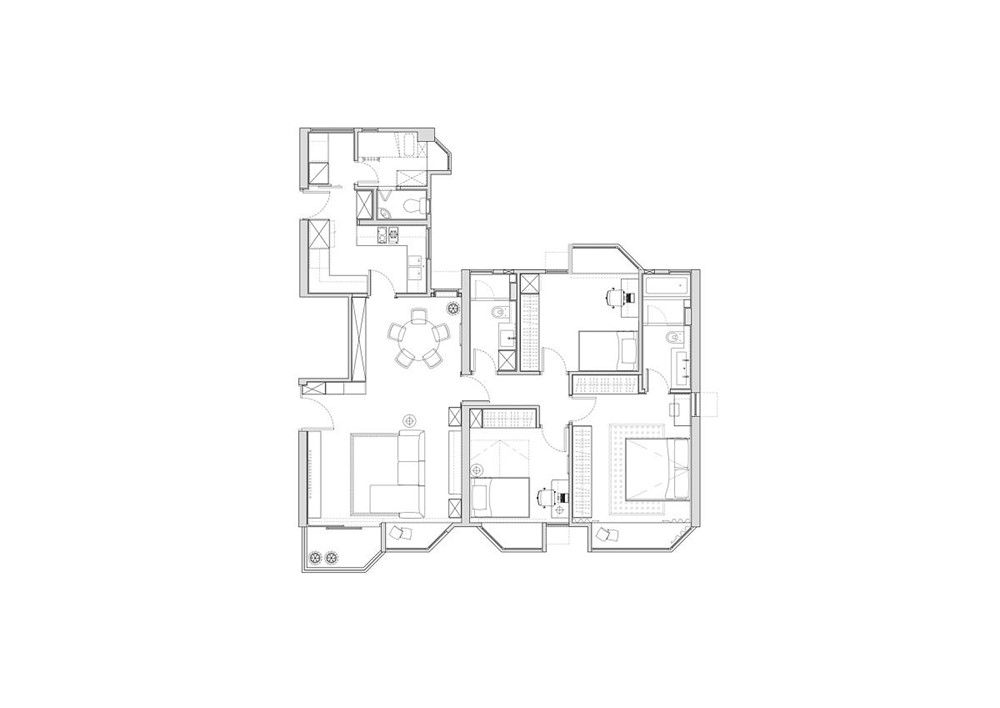
In the heart of Repulse Bay, a family residence has been elegantly transformed to cater to the evolving needs of a young family. Previously designed by the same team, the couple’s residence has been reimagined in light of the arrival of new family members and shifts in their lifestyle. The reimagined living space now features an open living and dining room alongside three bedrooms, with the design core revolving around the interplay of materials and textures. Soft neutrals, chiefly beige and white, dominate the colour palette, while oak-finished walls harmonise with dark herringbone walnut floors. This serene backdrop is animated by the luxurious texture of marble, a nod to the couple’s preference for natural textures, evident in the sleek marble backboard behind the sofa and the beige marble dining table.
The design effortlessly marries modern aesthetics with homely warmth. The interplay of dark and light colours, brass, fabric art, and rattanware lend the space a unique aged charm, creating a visually layered and inviting environment. The living spaces are further enhanced by the stunning picturesque views of the surrounding landscapes visible from each room.
The master bedroom echoes the material palette of the living room, featuring customised wardrobe walls in micro-cement tones and light wood colour secret doors leading to the bathroom, ensuring a cohesive aesthetic throughout the residence. The son’s bedroom has been crafted with safety and comfort in mind, decorated with beige and uniquely textured wallpaper. Warm light strips installed in the room facilitate nighttime reading, while sufficient space has been reserved for fixed furniture, preparing for the child’s future growth needs.



