Highland Park A Frame is a project designed by September Workshop. This Midcentury A-frame cabin nestled into a hillside in the Highland Park neighborhood of Los Angeles was in need of an update. Royal blue walls, an orange staircase, and lime green kitchen countertops felt jarring in what could be a relaxing retreat in the heart of the city. Photography by Claire Esparros.
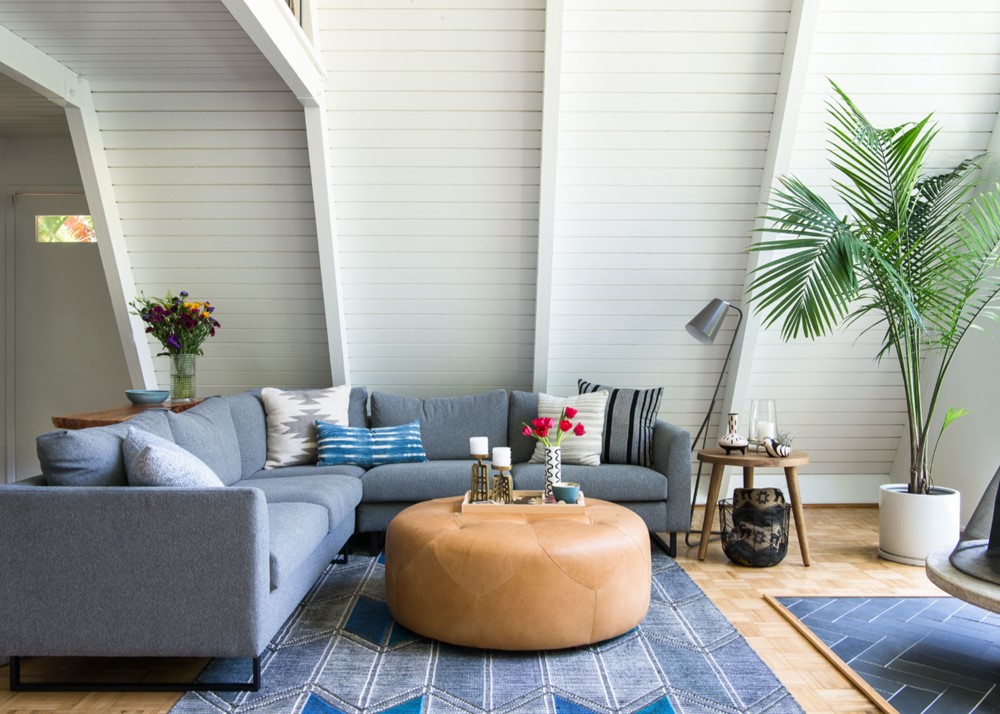
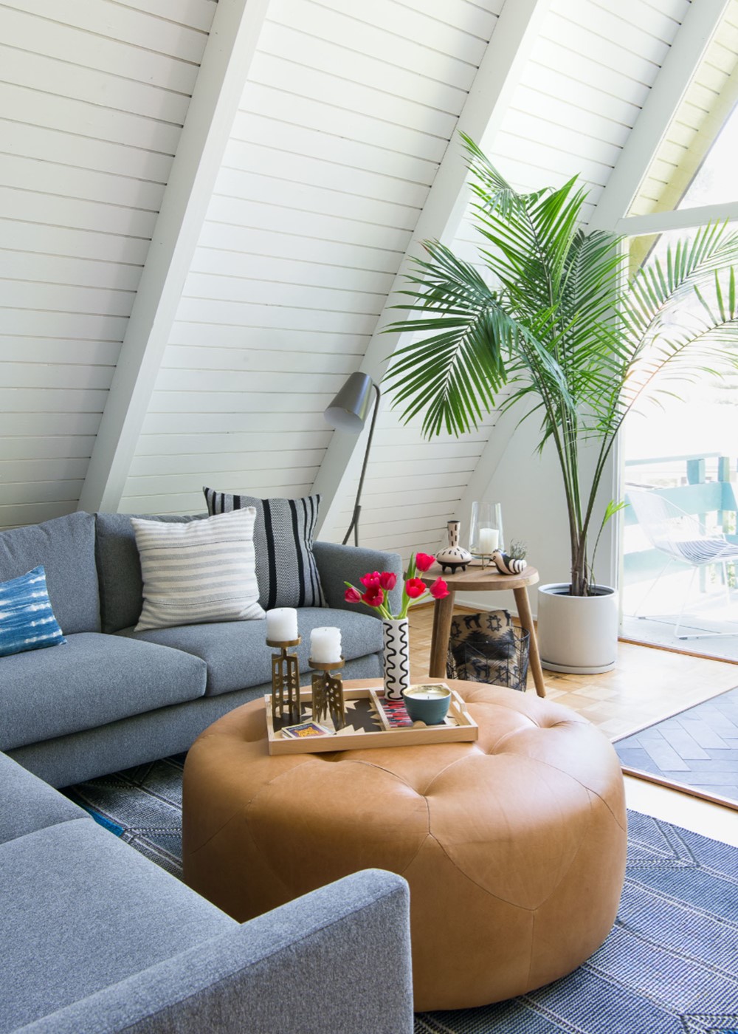
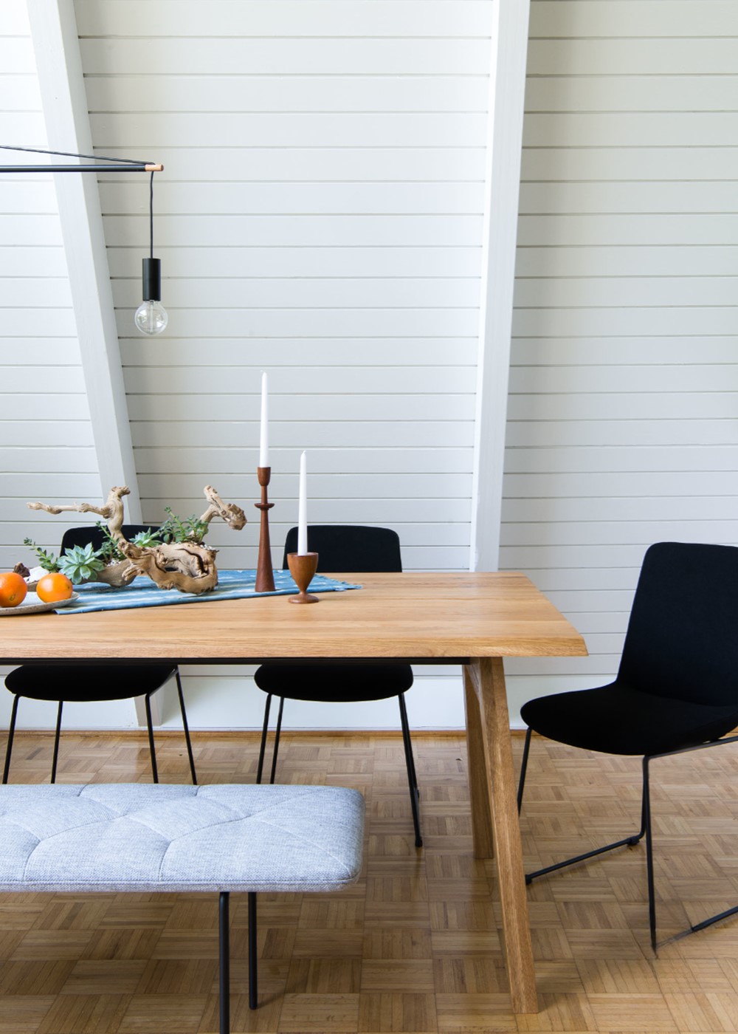
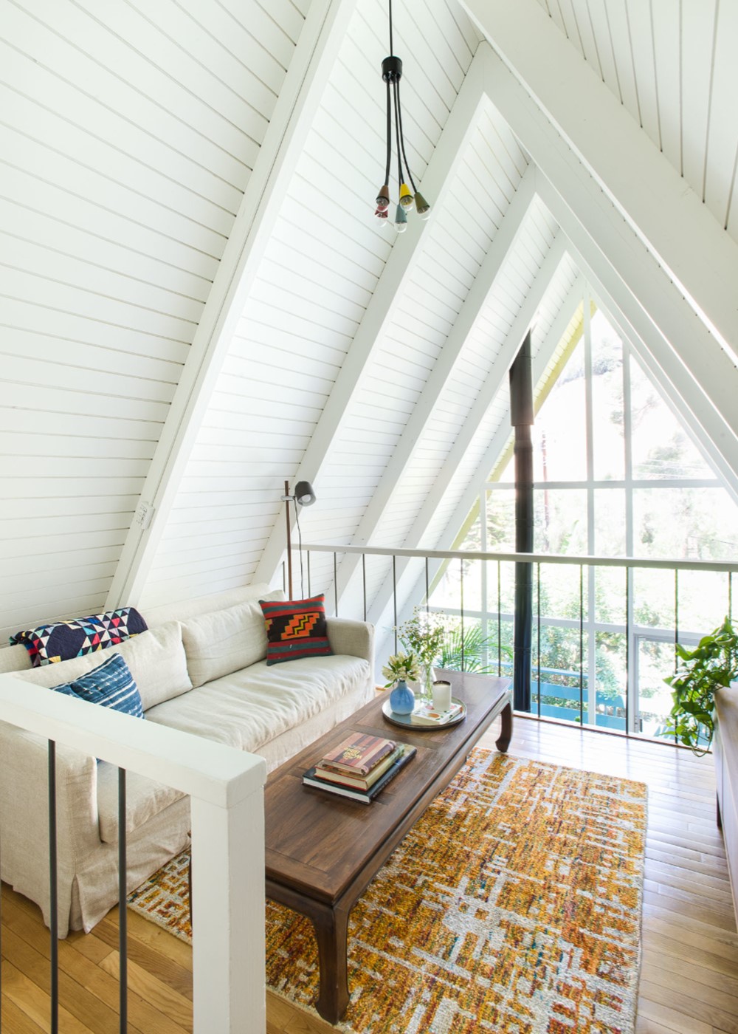
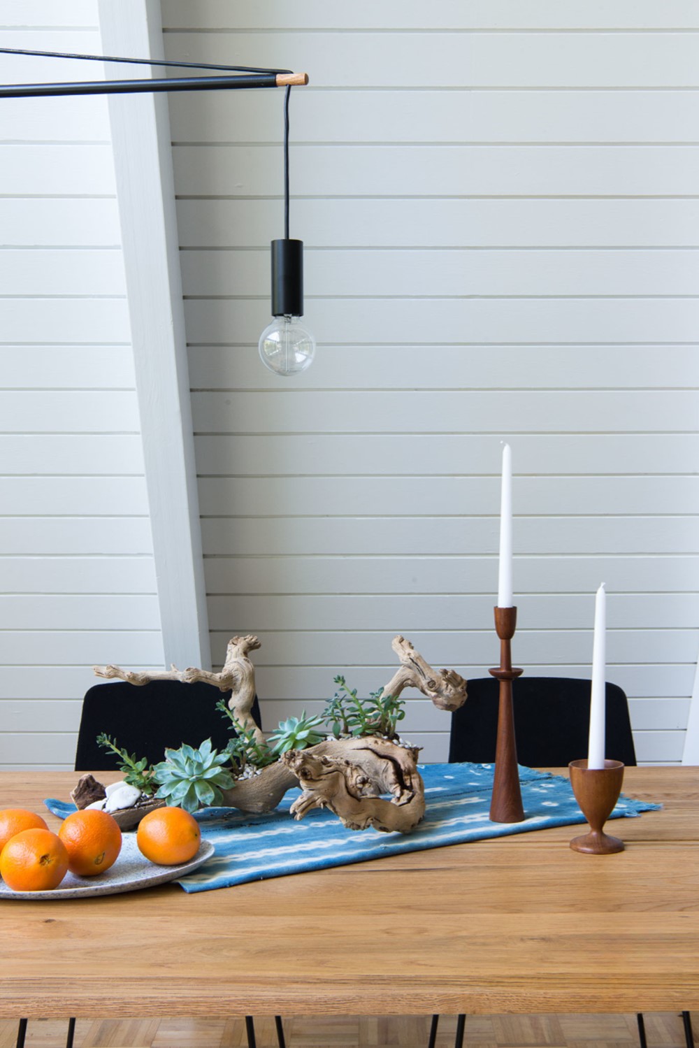
The clients, a young couple that were first time homeowners, had gone through a strenuous house hunting process. They were so excited when news of their accepted offer came through, but quickly found themselves overwhelmed by how to tackle the project. They wanted the space to retain its charm and quirkiness, but to also feel fresh, and they found themselves perplexed by how to layout the space given the angled walls and lack of obvious locations for lighting fixtures.
Parring back some of the bolder choices made by the previous owners allowed for the architecture of the home to shine. Paint ultimately had the biggest impact! The walls were painted a soft white and the staircase was refinished in a dark charcoal. Those high contrast neutrals served as the perfect backdrop for a combination of new and vintage furnishings and helped many of the existing details make sense in the overall scheme of the house. The original parquet floors stayed (after being refinished), as did the original cone fireplace with an integrated terrazzo surround—even the lime green countertops suddenly felt at home. And after lots of detailed measurements and furniture plans, the perfect layout was settled on, checking all boxes on their wish list (a dedicated space for TV watching without sacrificing a dining room or living room, a proper entryway, a view of the treetops, etc) without compromising on style.



