The Hawthorn Hood clients (a couple of professionals with primary school aged twins) approached BENT Architecture studio to design a renovation-extension for a house that they occupied in a neighbouring suburb. It became apparent, through early investigations, that the resultant design would likely be heavily compromised due to a number of inherent limitations in the house and site; the most significant being the solar orientation of the allotment. Photography by Tatjana Plitt.
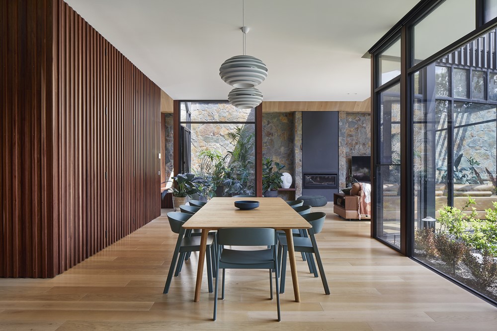
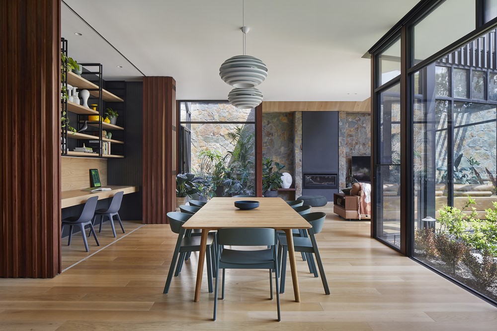
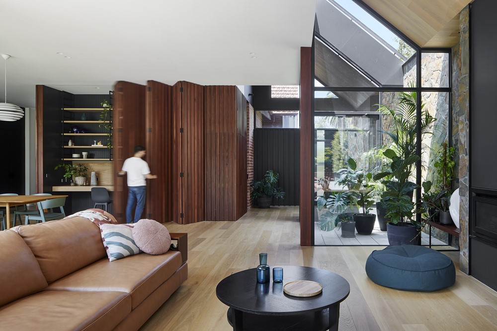
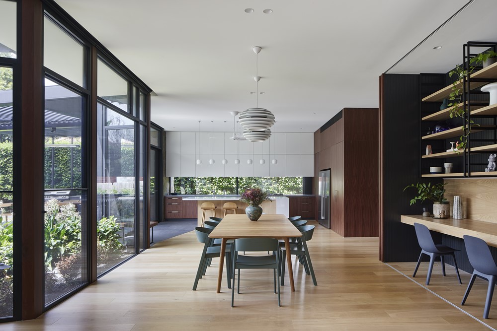
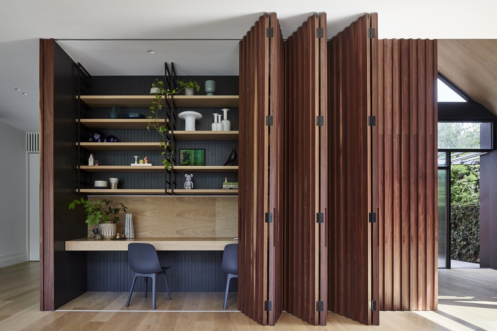
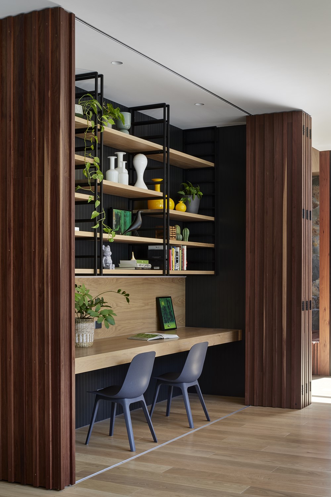
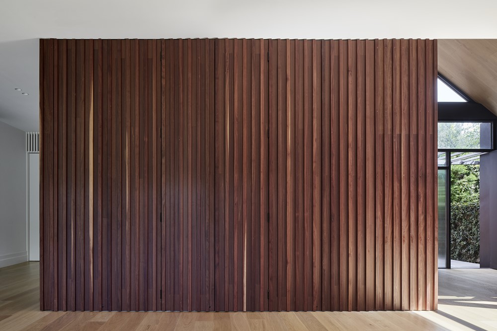
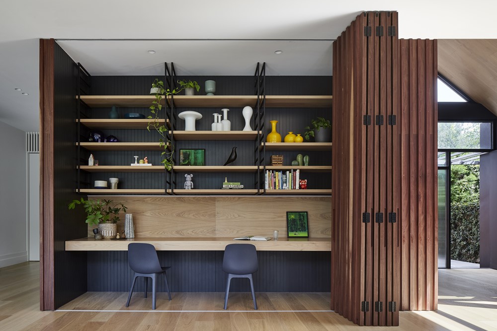
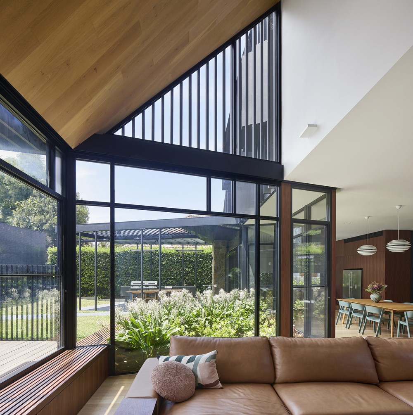
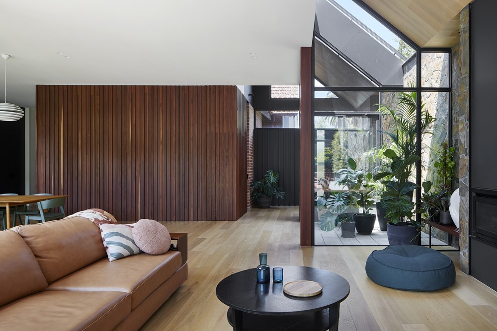
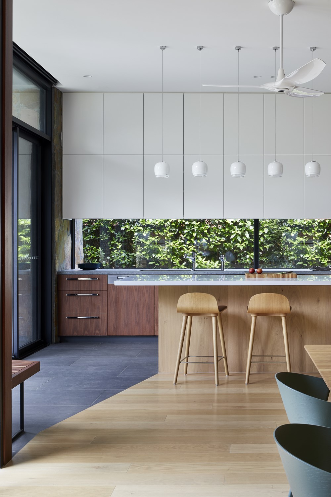
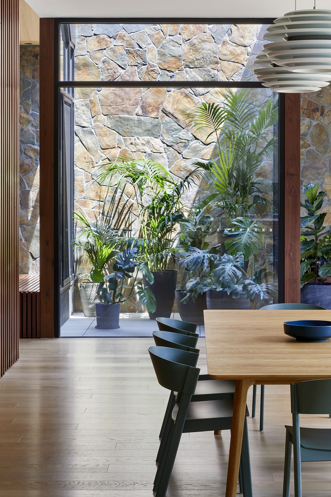
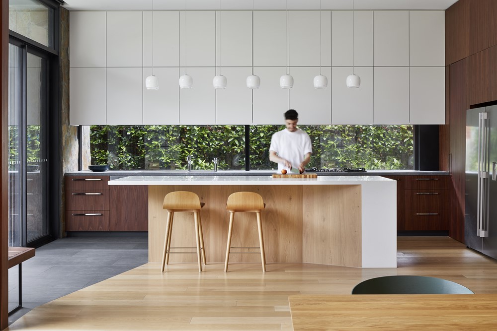
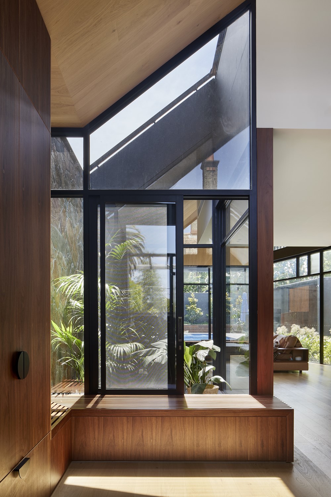
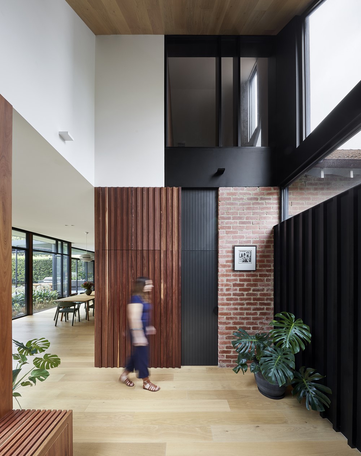
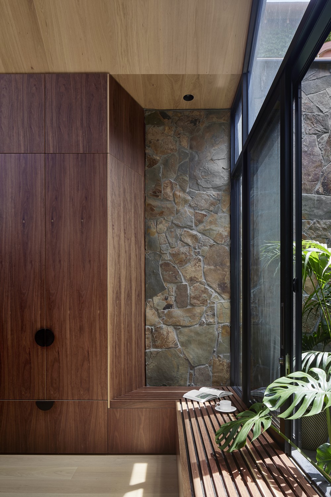
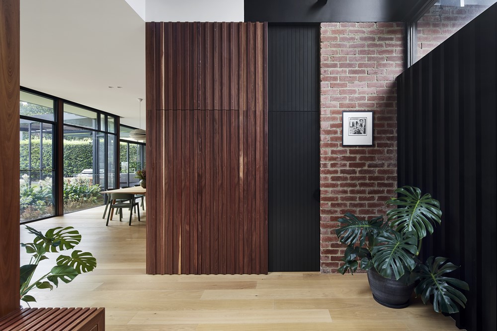
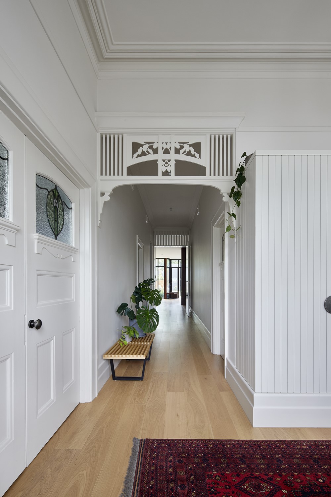
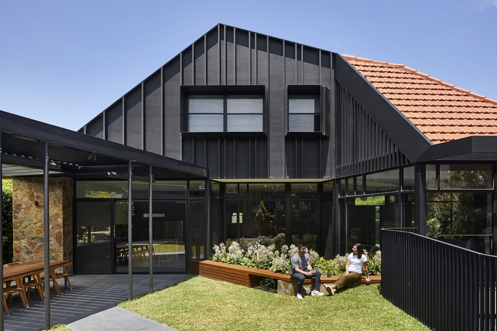
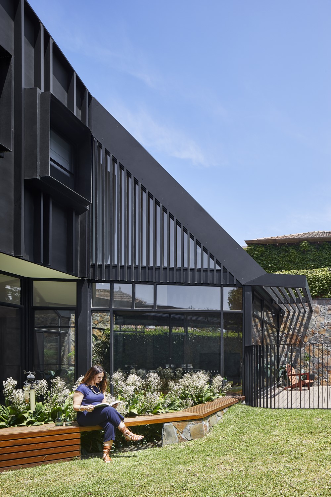
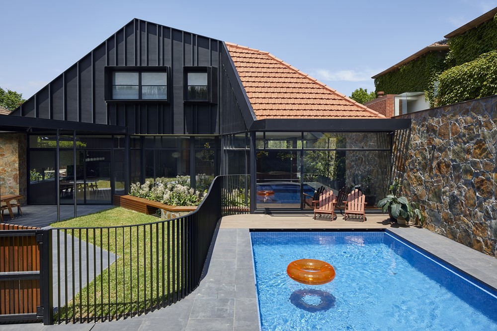
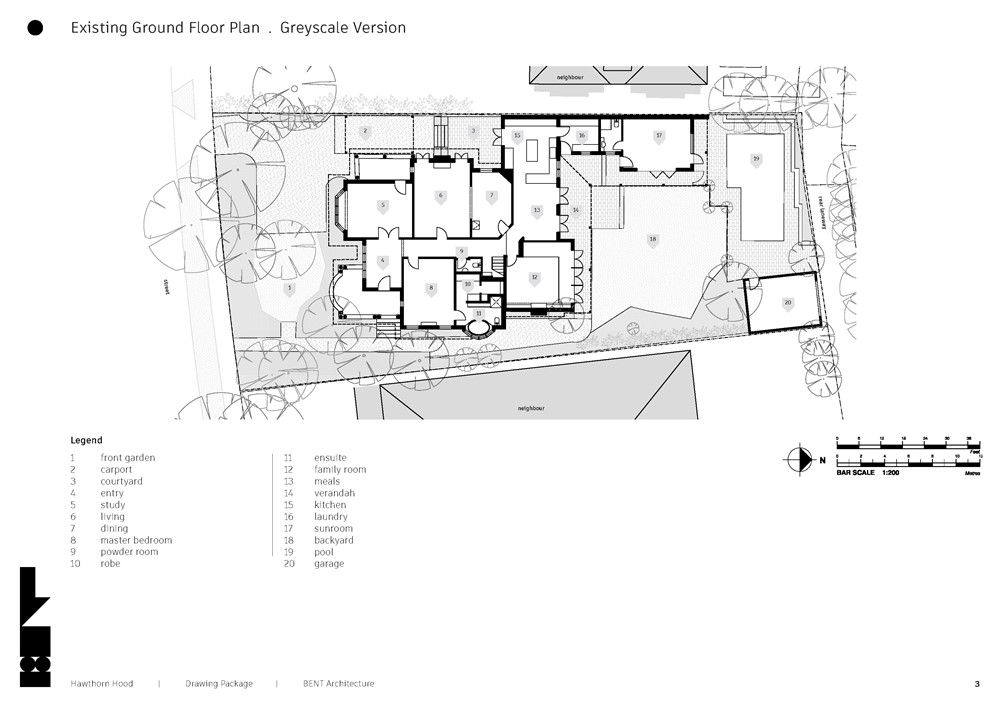
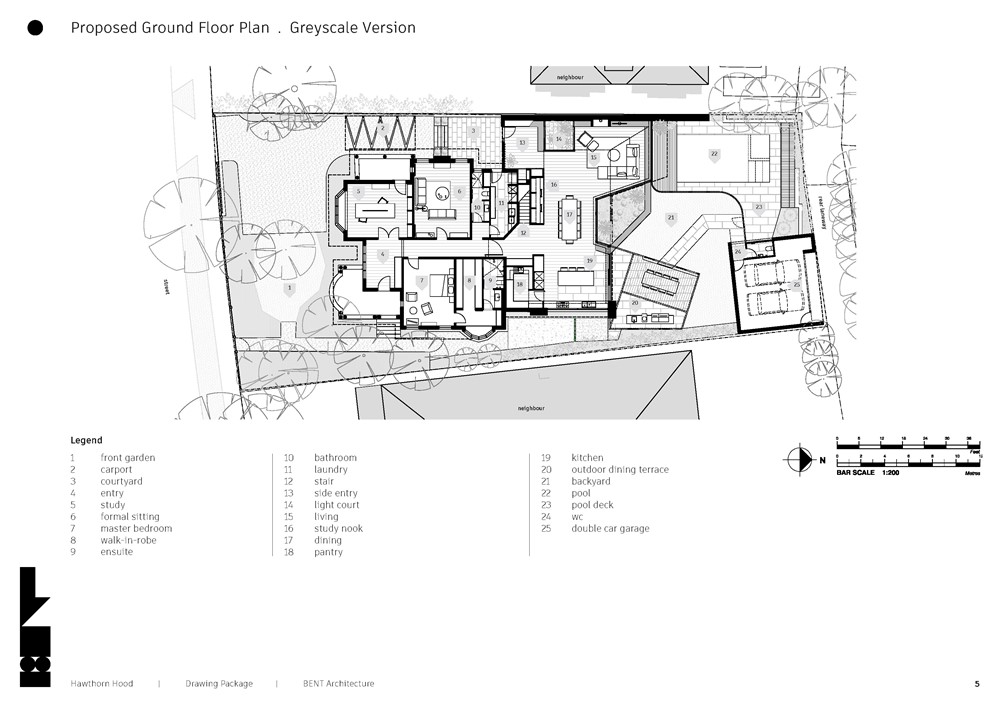
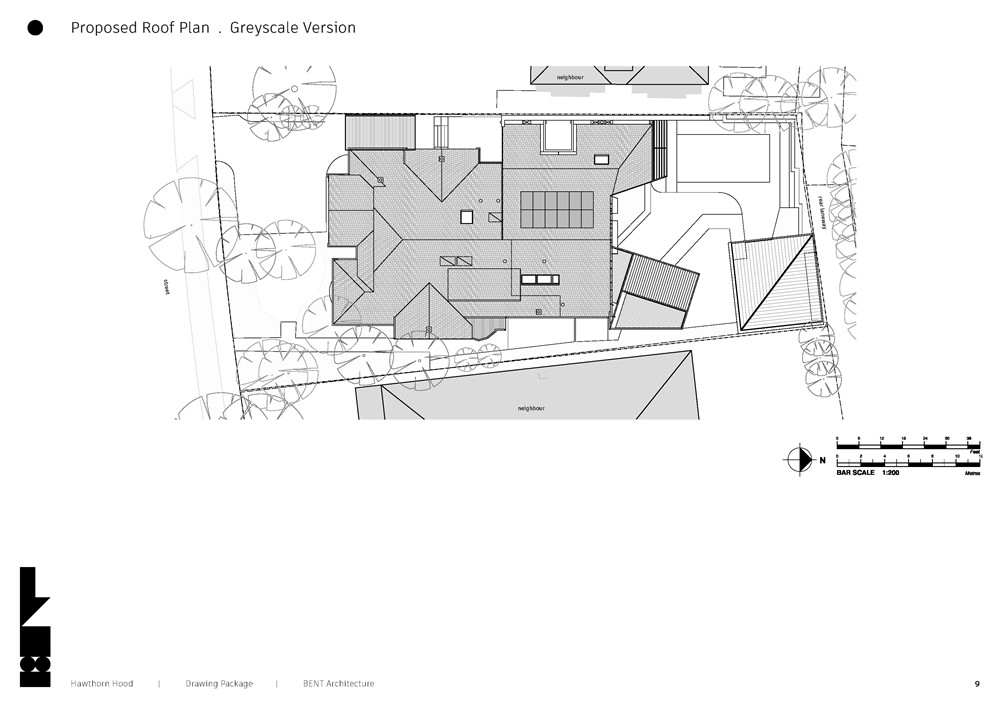
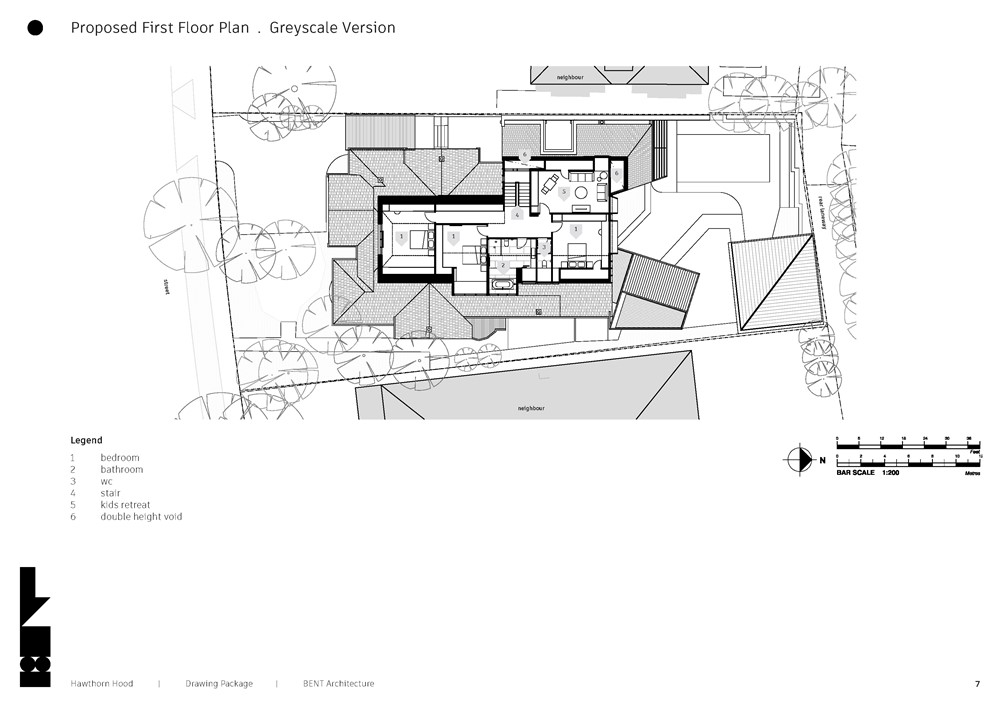
These initial conversations sparked a hunt for a house and site that would better suit our clients’ long-term needs. A short-list of preferred suburbs, streets and orientation informed a letter-drop campaign that culminated in the purchase of the project site. Design discussions commenced in haste, and the result is a light-filled and engaging ‘forever’ home that ticks all of our clients’ boxes!
The original house has a strong period character and is protected by a Heritage overlay. Rather than turn its back on the form and materiality of the original home, our response was to engage with and reinterpret the characteristics that define it; in particular, the grand proportions of the existing interior spaces, and the highly articulated, terracotta roof form. The project commenced by ‘unclipping’ a previous extension-renovation at the rear of home and re-programming the floorplan to harness the sun-filled rear yard. Bedrooms and utilities occupy the original home and the spacious roof form, whilst new living areas, positioned to the north of the original house, draw upon the grandeur of the original interiors, harness northern sunlight and frame views of the backyard and pool. The new living areas are defined externally as a reclamation of the roof of the original house, folding down at the rear of the house in response to the function of the spaces within whilst offering a sympathetic nod to the original house and the surrounding rooflines of its heritage neighbourhood.



