Nestled in the heart of Irvington, NY, at 110 Main St, lies a stunning architectural marvel – Cedar House designed by thread collective. This breathtaking project, spread over 45,000 square feet of site area, boasts a total project size of 5,000 square feet. Completed on January 1, 2020, Cedar House is a testament to innovative design and precision engineering. Photography by Tim Williams.
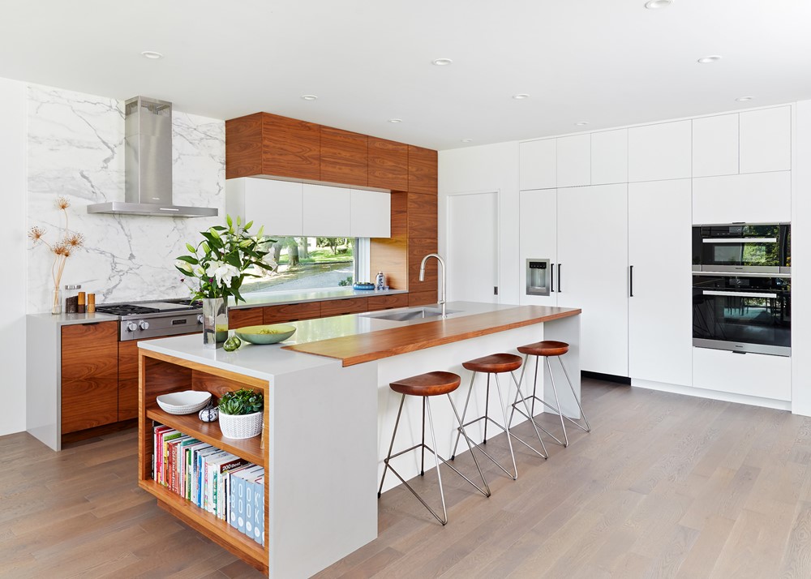
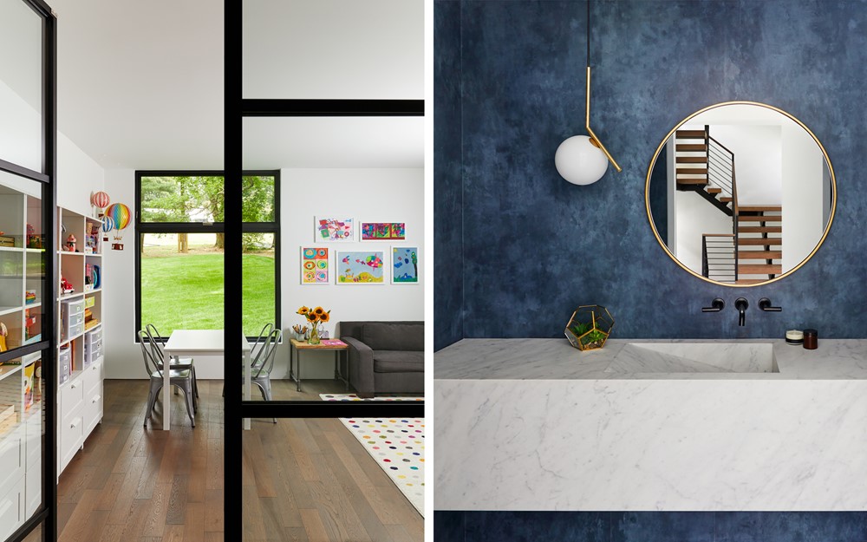
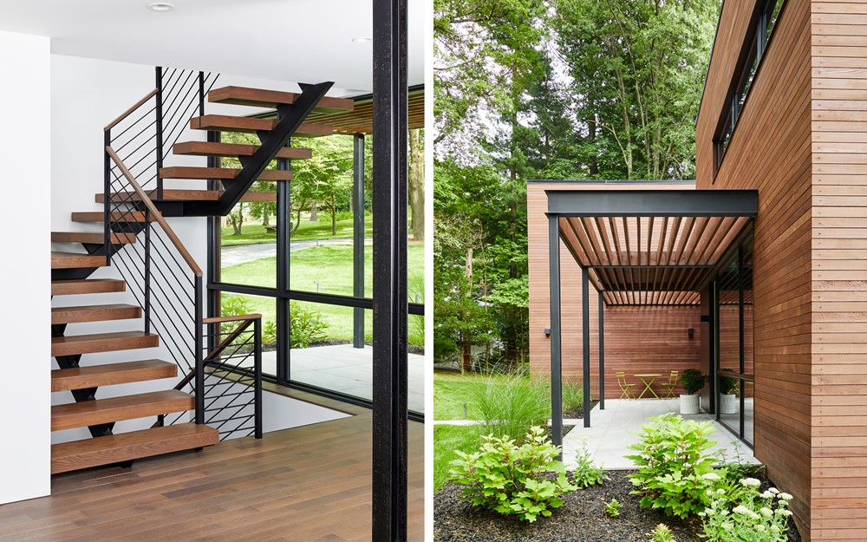
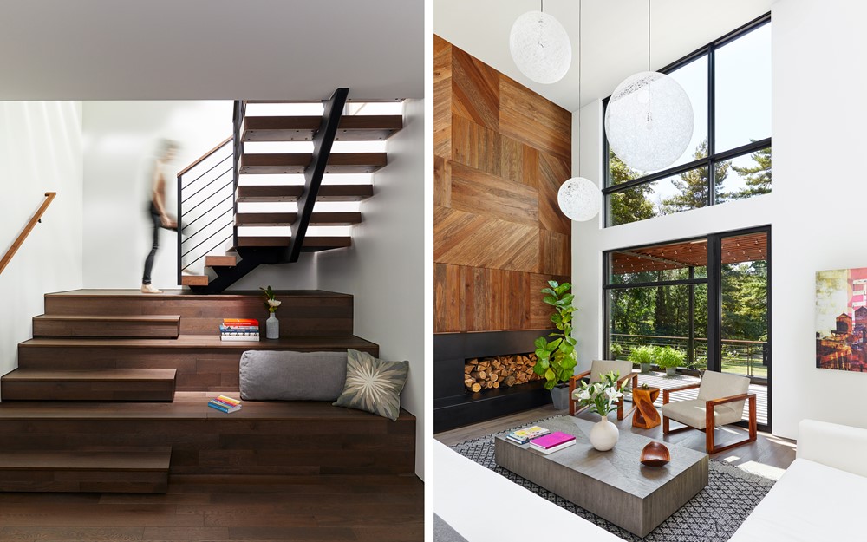
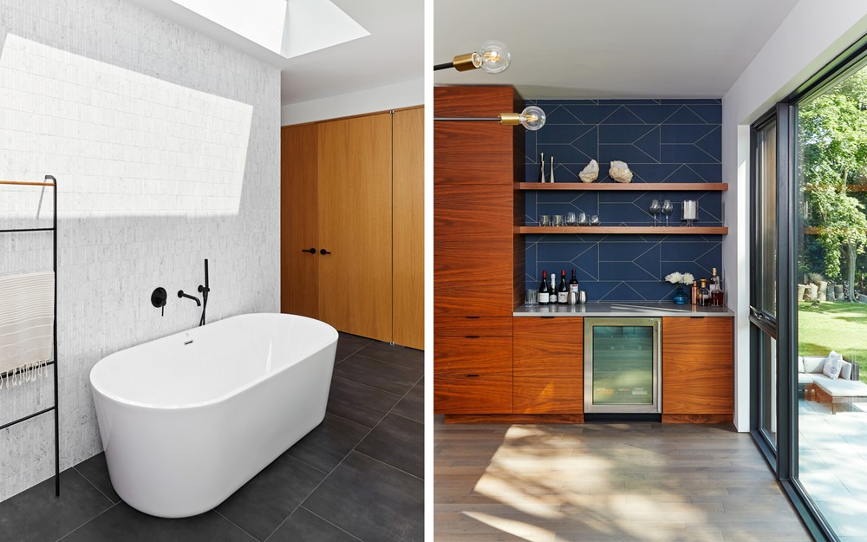
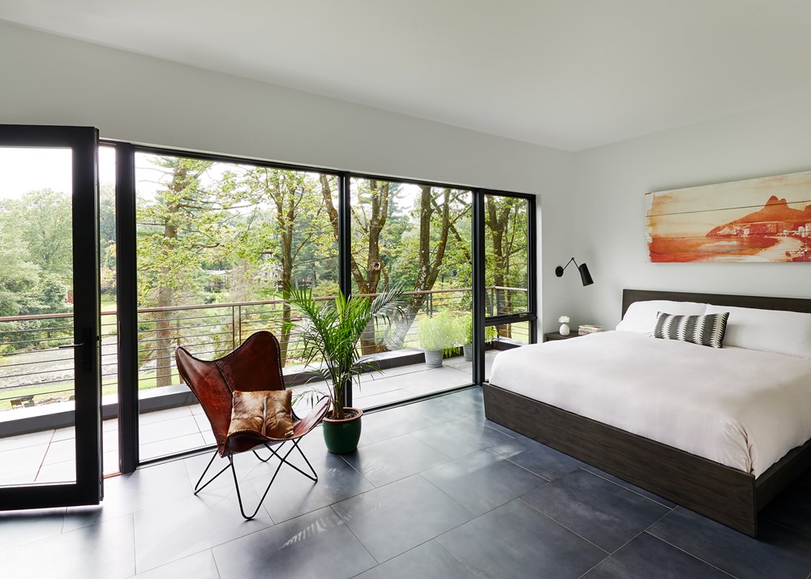
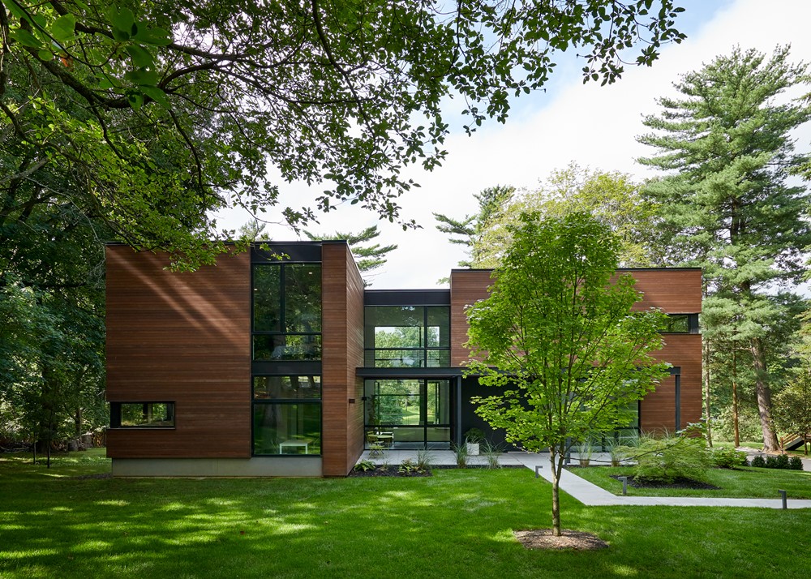
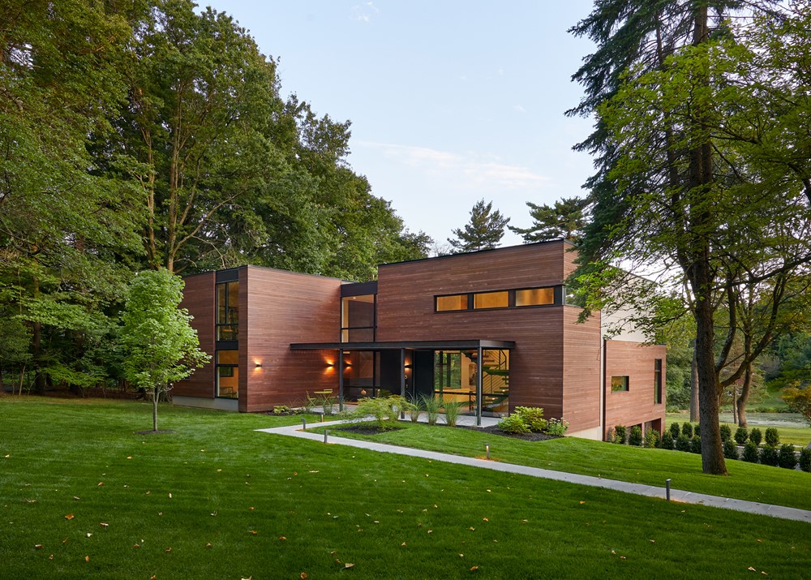
The brainchild of esteemed architecture firm, thread collective, Cedar House showcases their expertise in blending functionality with aesthetics. The three-level building is a visual treat, with clean lines, sleek surfaces, and a harmonious balance of light and shade. The project’s budget and timeline are a testament to the team’s dedication to delivering exceptional results.
Capture the essence of Cedar House through the lens of talented photographer, Tim Williams, who has beautifully encapsulated the project’s grandeur. From the moment you step into the premises, you’ll be struck by the seamless integration of form and function, which has been carefully crafted to provide an unparalleled living experience.
With its prime location in Irvington, Cedar House offers the perfect blend of tranquility and accessibility. Whether you’re looking to escape the hustle and bustle of city life or seeking a peaceful retreat, this architectural masterpiece has something to offer everyone.
Get an insider’s perspective on the project’s design and construction process through our exclusive interviews with the project teams. From conception to completion, Cedar House is a shining example of what can be achieved when creativity, skill, and dedication come together.



