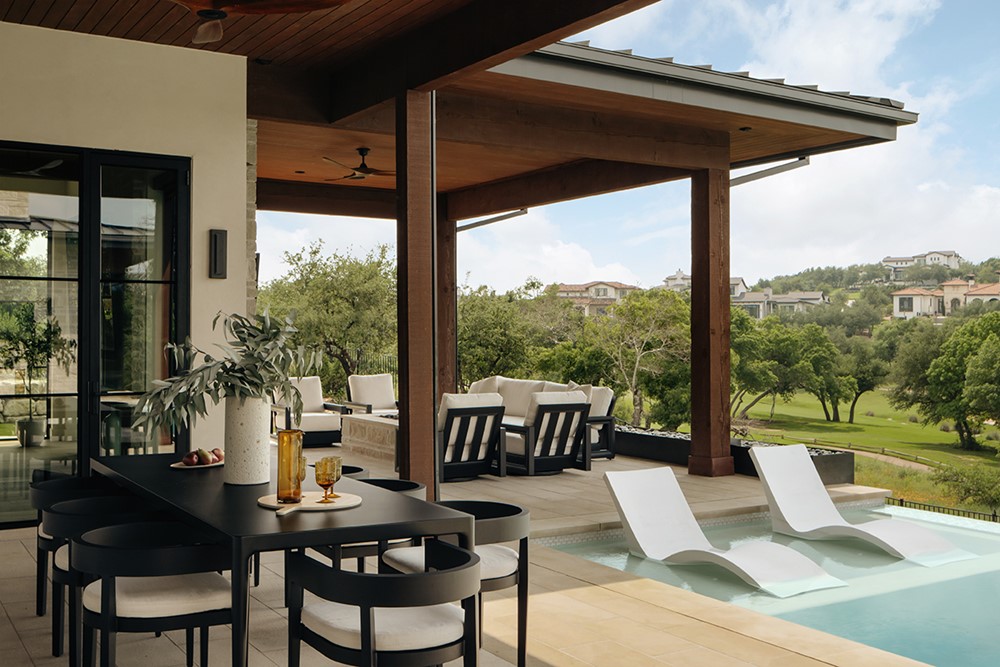The homeowners of this modern new build chose to settle down in Austin after 20 years of international travel for work. They asked the design team at Britt Design Group for a casual relaxed atmosphere with organic soft finishes. Main requirements were for a low maintenance, simple yet elegant organized space. Britt Design Group created a seamless transitional design using organic, natural elements in neutral light tones, creating a comfortable home with fabulous views to the Texas hills. Architecture by Andrew Wagner Architects. Photography by Chase Daniel.
















“The client’s desire for a very neutral palette was solved with textures and other warm natural tones. Nubby textures and heavy woven fabrics incorporated into accents such as the tile, wood, and natural stone with soft grays and blues for small accents,” says Laura Britt, Britt Design Group.
The design concept balances elegance with practicality, creating a space that is well-organized, family-friendly, and sophisticated. Drawing inspiration from the clients’ experiences living in both the U.S. and Asia, the kitchen reflects a Zen-like aesthetic with natural textures. The heart of the kitchen is illuminated by natural light and features sprawling views to Austin’s Hill Country, enhancing its bright, airy, and inviting nature. The finishes were meticulously chosen, with perimeter cabinets in Benjamin Moore White Dove, a custom-stained white oak island, and Pratt and Larson glazed ceramic backsplash. The stunning and sleek Victoria Falls Quartzite countertops and island balance the natural elements of the counter-height Palecek barstools, in a luxurious cognac leather with antique gold frames and caned matting on the back.
The adjacent larder, at 60 sq ft, is elegantly designed with custom-stained white oak cabinetry and Bohemian Grey granite countertops. It features a Walker Zanger textured cream stone mosaic with a hammered finish, adding a touch of artisanal craftsmanship. Equipped with a Miele coffee system, Miele warming drawer, Fisher & Paykel drawer dishwasher, and a Sub-Zero beverage fridge, this space is perfect for both storage and food preparation. Sliding steel and glass barn doors can be closed to keep the area organized and concealed, maintaining the kitchen’s sleek and tidy appearance.
The home office, designed as a tranquil oasis with a courtyard Zen garden view, is a curated blend of Eastern-inspired elements and modern design, inviting productivity and creativity. Anchored by a striking blue and gray Loloi rug, the space exudes a sense of calm and natural beauty. An oak ceiling in a custom stain adds warmth and texture, complemented by Sherwin Williams Wallstreet paint color on the walls.
Project team:
Interior Design: Britt Design Group
Architect: Andrew Wagner Architects
Builder: Elev8



