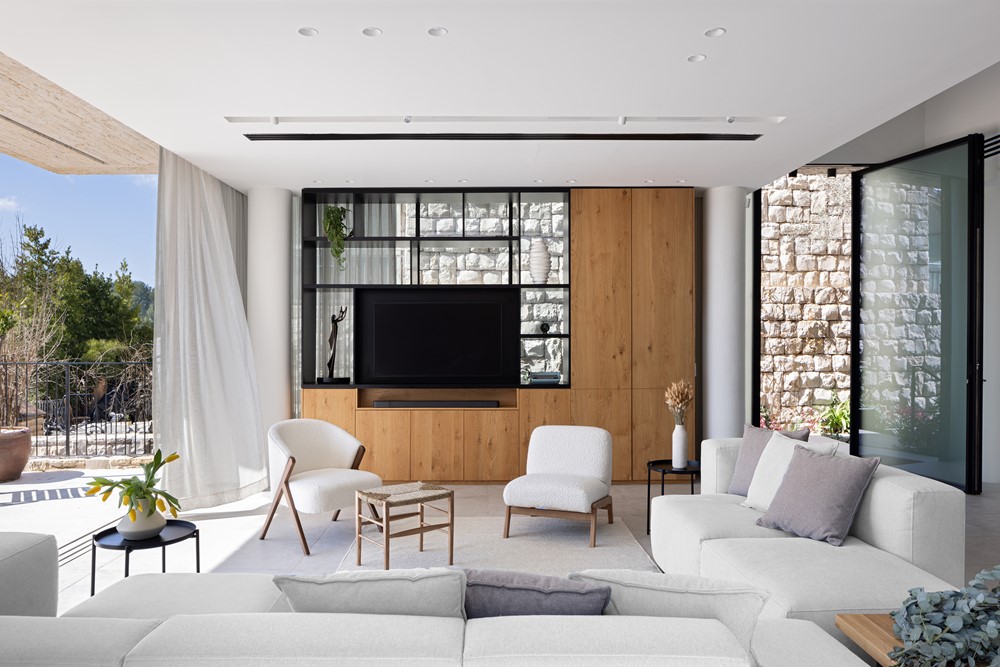SCH House is a project designed by Ollech + Tol. A villa built on three levels, combining floating stone above a glass box and a rooftop pool, overlooking the unique landscape of the Jerusalem hills. This house features several unique elements, including a seven-and-a-half-meter staircase that was dropped as a single unit from the roof directly to the center of the space. In this villa, the rules for using Jerusalem stone on the facade were redefined, while the planners also tackled challenging topography and even fulfilled a small dream for the homeowner at the entrance. Photography by shai epstein.























In an old, quiet Jerusalem neighborhood, the family purchased the land as part of a plot intended for a 260 square meter shared house. We set new boundaries for the plot and created a narrow, elongated structure rich in details. In addition to the desire to create a modernist structure for the couple, we also had to consider the regulations for cladding buildings in Jerusalem stone throughout the city. This created an interesting meeting between Jerusalem classicism and subtle modernism, mainly expressed in the details.
The starting point was the specific topography, which created a significant difference between the eastern and western facades and helped generate two unique views of the same structure. The rear facade presents a single-story, narrow, and modest stone structure sitting on the ground next to a private yard. The front (western) facade reveals a villa that, at first glance, challenges gravity laws with a whole stone prism and a rooftop pool, all floating above a glass floor.
The villa is planned on three levels – the ground floor is the shared, open floor, the first floor is private and houses the family bedrooms, and the roof floor is dedicated to accessing the pool and, apart from the central glass pavilion, does not include additional construction.
The plot on which the villa was planned is semi-detached, and the previous house was adjacent to the neighbor’s. The first step in planning was to separate from the neighbor and create a house that stands independently and does not share a wall with the neighbor. This affected the house’s form, making the plot narrow and long, and the house took on these proportions.
The separation created the first boundary, which became the reference point for the villa’s planning. Thus, an additional facade was gained for the house and design independence that allows for high control over details and the possibility to create elongated proportions and completeness of the house. Indeed, elongation is a recurring motif in the design – from the choice of flooring on the ground floor or the way the parquet is laid, to the placement of ribbon windows on the sides of the stone prism and the separation strips accompanying the openings along their entire length.
The main entrance to the house is through the ground floor, which must be reached from the street level at the bottom of the slope, where the parking is also located. To reach the entrance, one must climb in two separate sections. Once the ground floor is visible, it is discovered to be exposed behind transparent screen walls, carrying the stone prism above it.
Credits :
Design Team: Ollech Tol
Partner in charge, Tami Ollech Lerer
Partner in charge, Nati Ollech
Architect in charge, Aviel Argaman
Interior design, Noa Schreter
Architect, Daniel Moati
Collaborators:
Ashmar-Dahan, Lead Contractor
David Shurati, Construction supervision
Eli Shushan, Aluminum + Glass
GSB Binovitch, Pool
A.M Metal, Metal works
Ariel Biton, Structural Engineer
Rafi Kraus, Electricity engineer
Ofer Avishar, HVAC engineer
RTLD, Lighting Design
Golan Turgeman, Garden and foliage
ZARA Home Israel, Furniture



