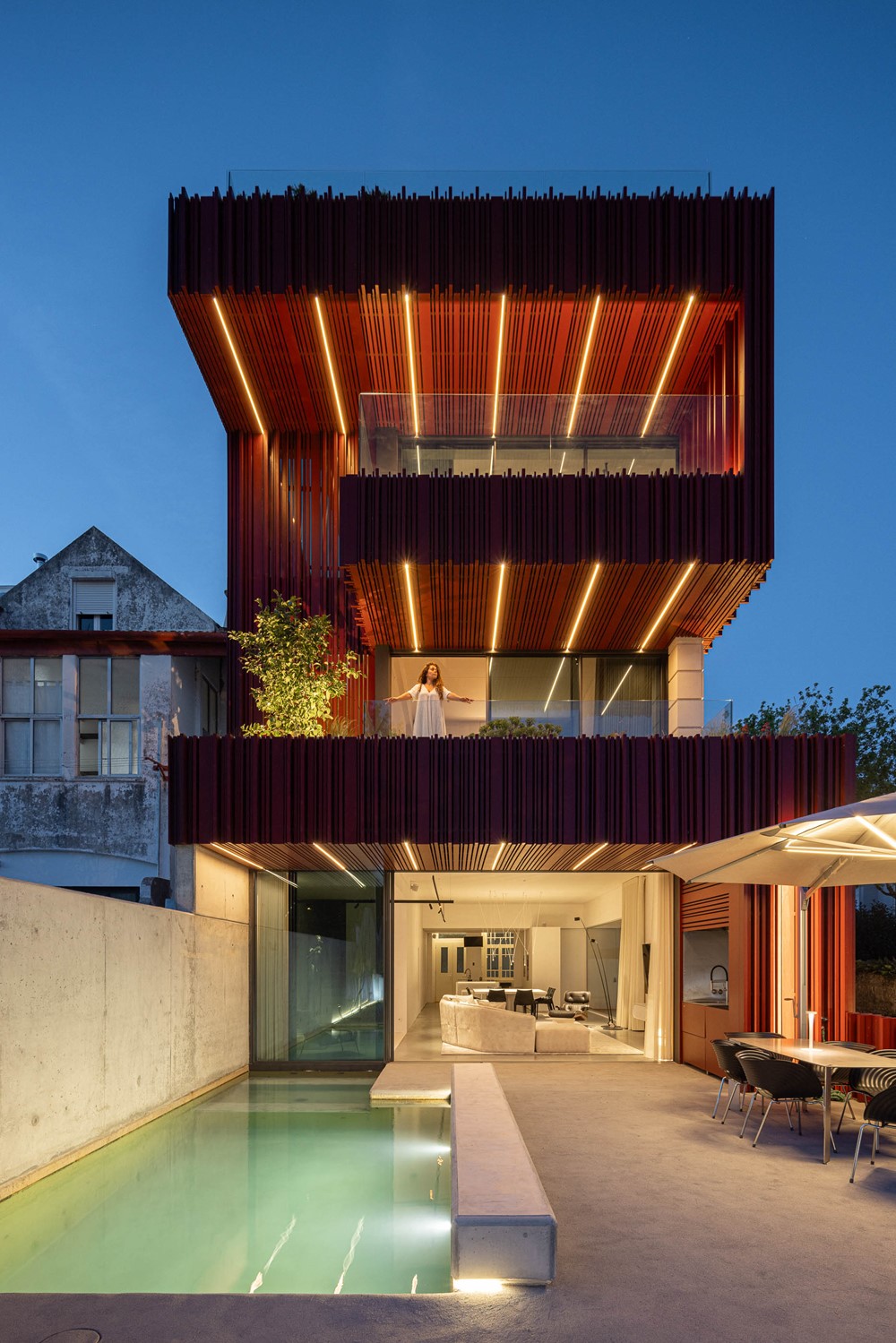The historic Park Hotel Franceschi in Cortina d’Ampezzo has embarked on a renovation project under the guidance of the architecture and interior design studio NOA. The goal is to transform the establishment into a year-round destination where Cortina’s heritage and the hotel’s history merge into a new form of Alpine elegance, creating a refined and conscious mountain living experience. Photography by Alex Filz.
Monthly Archives: September 2024
Golden Point House by Porter Architects
The Golden Point House designed by Porter Architects is located in the inner-city suburb of Golden Point. The broad context encompasses a diverse mix of small/ large sized residential properties from the 19th century to contemporary. The house is located on a busy tree lined thoroughfare with the city centre at arm’s reach. Photography by Derek Swalwell.
Apartamento HPZ by Magarão + Lindenberg Arq
Apartamento HPZ is a project designed by Magarão + Lindenberg Arq. The renovation of this four-bedroom apartment in Leblon started with the need to bring more natural light into the social area. The clients wanted a spacious apartment, with integrated spaces and light tones. The original property had a balcony, which was integrated into the new living room and enclosed in glass. The window frames in the living room were redone, allowing for total openness and ensuring greater integration with the balcony. Photography by Juliano Colodeti.
Barrow House by ID Architecture
Barrow House is a project designed by ID Architecture. Located in the Lincolnshire Wolds Area of Outstanding Natural Beauty (AONB), this stunning, partially subterranean private property has scooped multiple prestigious awards including the celebrated Grand Designs House of the Year Longlist 2021, which featured on Channel 4. Photography by Andy Haslam.
Casa Müller by Void Studio
Casa Müller is a project designed by Void Studio. Built in the early 20th century by the Müller Stellmann couple, the walls of this house hold the sun of over a hundred years of sunsets; its windows, the progression of the history of the north of the country, and the interior, the grandeur of a family that had fallen into oblivion. Photography by Alfredo Díaz.
Casa en el cielo by Maquita Arquitectos
Casa en el cielo designed by Maquita Arquitectos is located in Mazatlán, Sinaloa. The project design proposal is born from the user’s needs and the inclined topography of the land, which will define the main access on the first level; generating a private space on the ground floor that is made up of a bedroom and a bathroom illuminated and ventilated by a private patio.



























Modernity and confort by Duno Arquitetura
An interior design project by Duno Arquitetura has transformed an old property into an integrated and welcoming home for a young couple With the goal of creating an environment that reflects the personality and needs of a newly married young couple in their first home, Duno Arquitetura, led by architects Catarina Biselli and Fernanda Prado, took on the challenge of renovating an 83m² apartment in São Paulo (Brazil) and turning it into a spacious area to experience and create memories with friends and family. Photography by Fernando Crescenti.
Park House by Paulo Martins
The Park House designed by Paulo Martins is located on a quiet, central street in the city of Aveiro, facing a natural, tree-filled area, the city park. It emerged from the alteration and expansion of a deteriorated Art Nouveau building constructed in the 20th century. The facade features various plant, animal, and human elements carved in limestone, whose architectural and historical value was essential to preserve, thus guiding the material and formal character of the rest of the intervention. Photography by Ivo Tavares.
.
Casa RFD by Jacobsen Arquitetura
The lush mango tree located at the back of the property convinced the clients that this should be the chosen house within Residencial Ubá, in São Paulo (Brazil), in a project located in a very green area of São Paulo. It is no wonder that the living room veranda quickly became a key space for the young couple who lives there, as they enjoy spending time in this area gathering friends and family. The architecture is a project by Jacobsen Arquitetura with a landscape design by Rodrigo Oliveira Paisagismo. Photography by Filippo Bamberghi.
.
Darvina by Nastia Mirzoyan
The apartment designed by Nastia Mirzoyan is located in the historical center of the Kyiv, in a classical building stylized under the Stalinist era. It’s the client’s family space, imbued with the spirit of his childhood and personal memories in every corner. Therefore, in transforming it into a rental property, our team approached the task with special attention, meticulously considering the needs of the future inhabitants. Photography by Yevhenii Avramenko.







