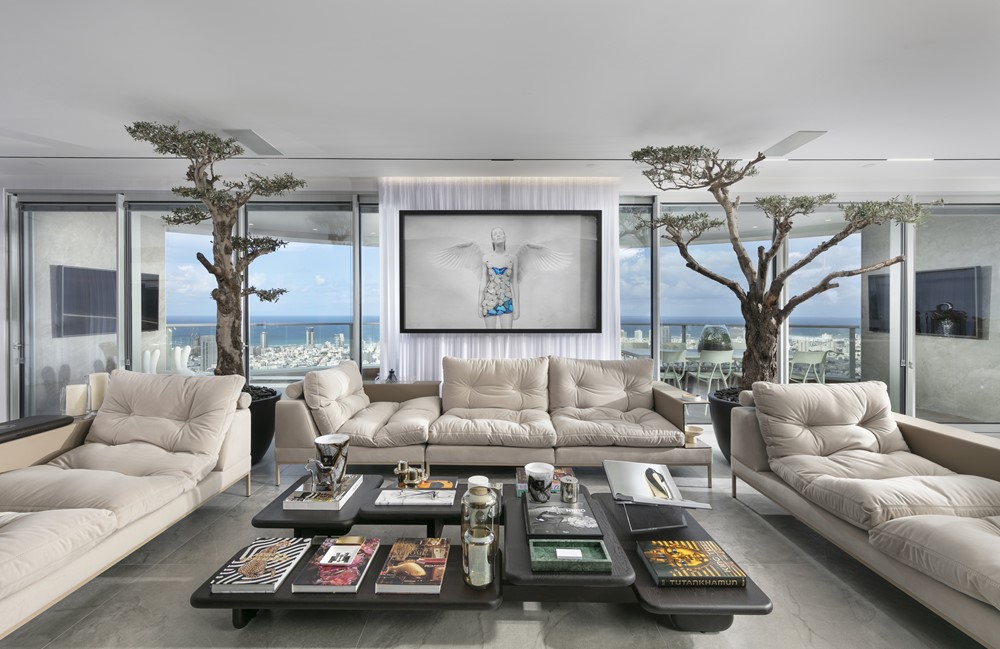The Gindi TLV towers have long since become a Tel Aviv icon that changed the city’s skyline. On the 45th floor of one of them lies the spacious apartment of a former kibbutz couple and their teenage daughter, where every detail is extraordinary: from a dramatic and powerful wall that creates a total separation between public and private spaces, through a pair of mature olive trees planted in the center of the living room, to fantastic artworks hung on the walls. Interior designer Oron Milshteain shares the work process and unconventional choices. Photography by Elad Gonen.



























After years of relocations in Australia and the United States, the high-tech professional and his wife (both originally from a kibbutz in the north) returned to Israel with their young daughter – who has since become a teenager – and settled in the heart of Tel Aviv. In their new apartment, which combines two parallel units joined into one, the couple wanted to blend the earthly elements they drew from home with the cultural and visual richness they were exposed to over the years.
“The layout resulting from joining the two apartments, as well as the building’s panoramic facade that defined the interior configuration, were very clear, and yet we managed to create a precise separation between public and private in this large space and a perfect interaction between functions from every angle,” says interior designer Oron Milshteain, who was responsible for planning and designing the project.
“To the eye, the public space stands on its own, with a wall separating it from the private functions. This wall is composed of thousands of black wood cuts produced by CNC cutting, creating changing rhythms – a fade-in fade-out appearance that changes from every angle. Although the color is identical, light reflections cause the cuts to take on a slightly different shade, making the monument as a whole read differently as one moves through the space, thus perceived as constantly dynamic.”



