Chilham House, a prominent Edwardian Villa designed ID Architecture fronting a grade II listed park, is nestled within two-thirds of an acre. The newly added two-storey extension, designed with simplicity and an open-plan concept, seamlessly blends indoor living with the beauty of its natural surroundings. Photography by Andy Haslam.
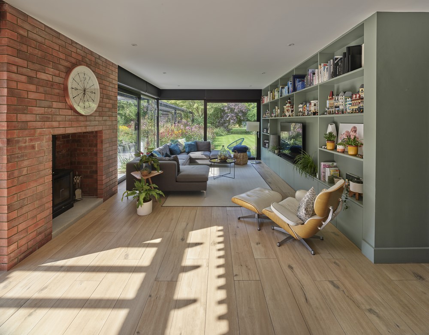
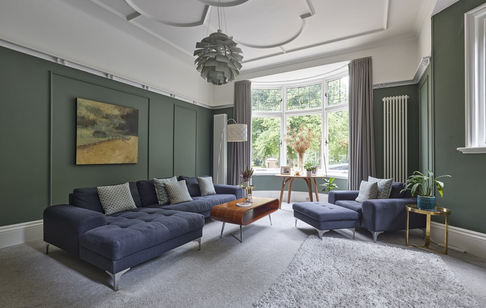
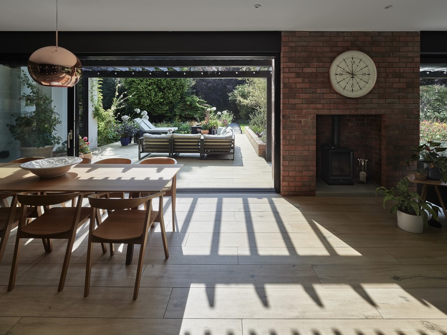
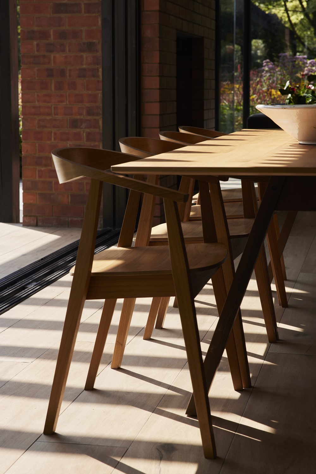
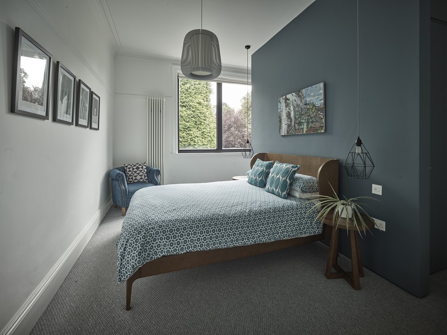
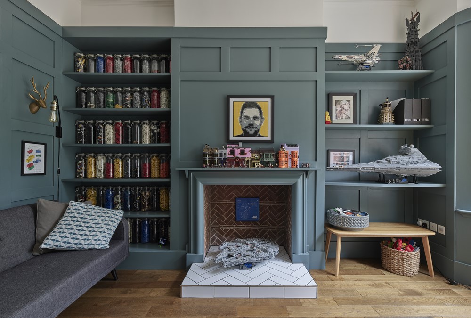
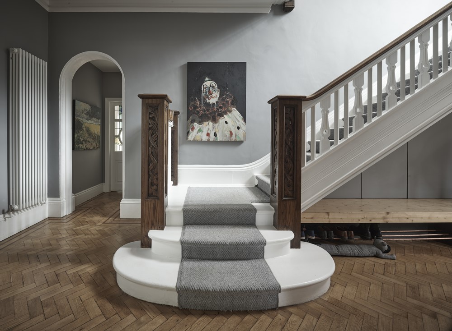
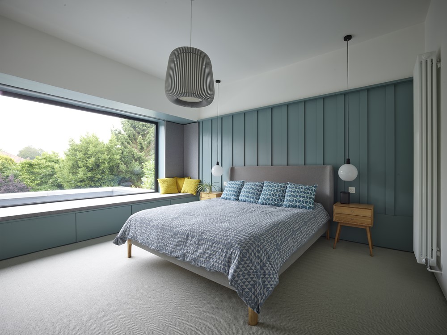
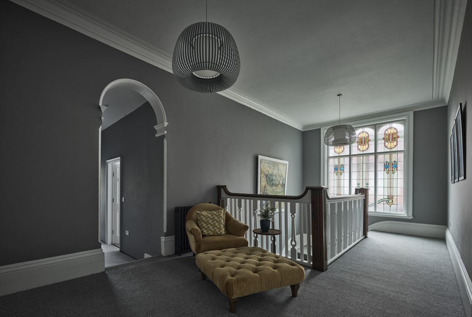
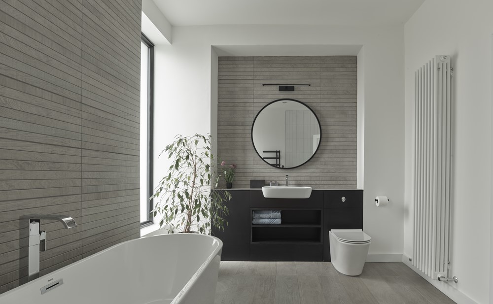
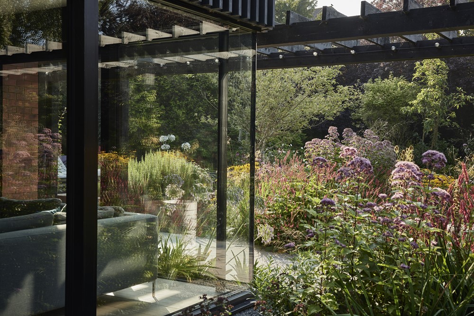
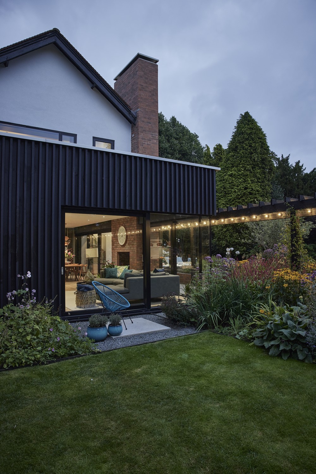
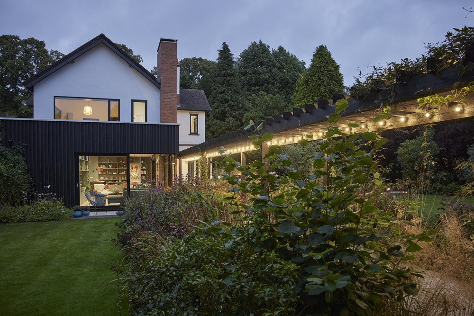
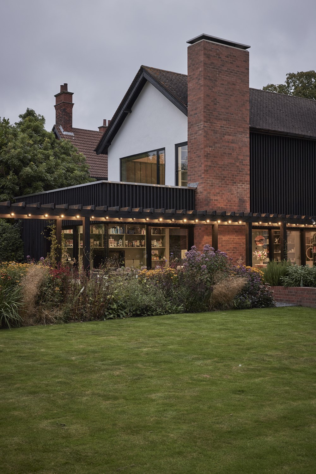
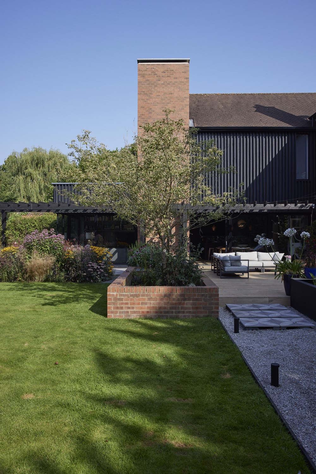
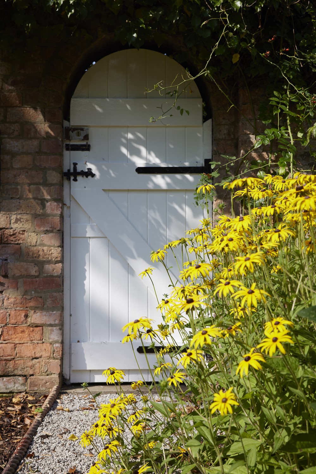
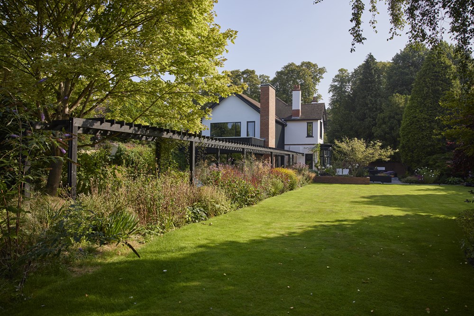
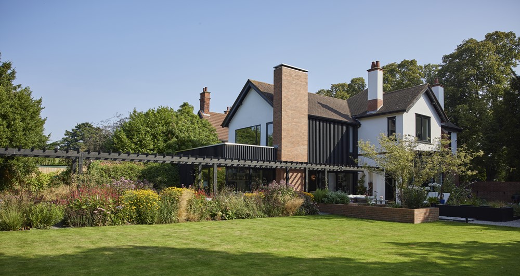
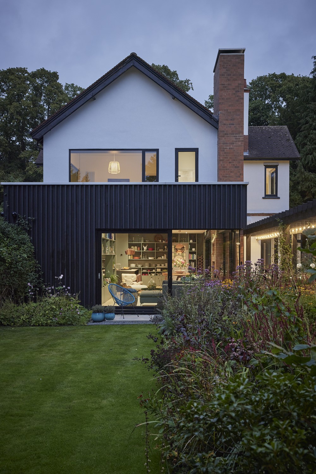
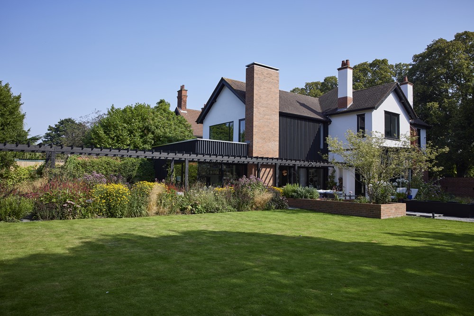
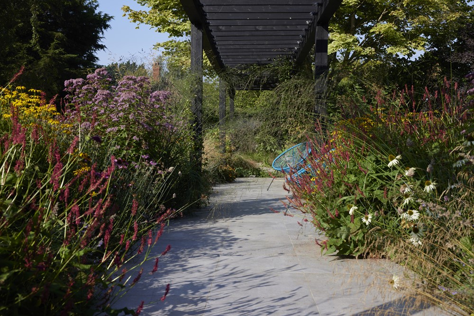
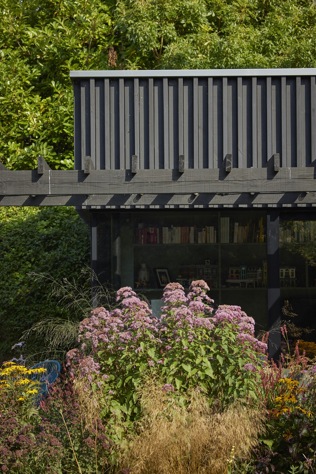
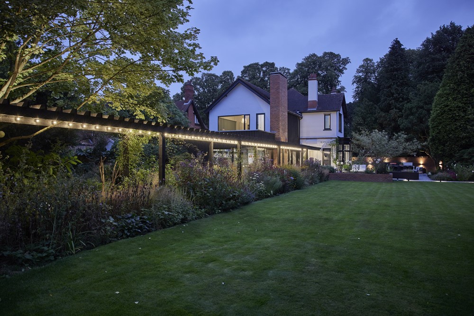
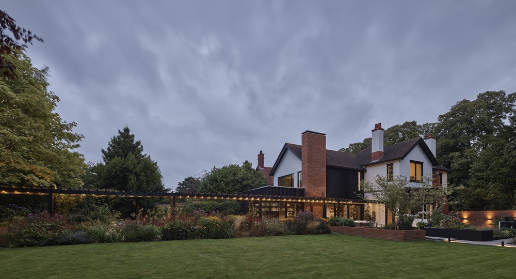
Dating back to 1910, this property showcases a blend of Tudor and Victorian architectural elements. These historical features are thoughtfully carried through to the new extension, which utilizes a minimal material palette to complement the original character. The new red-brick chimney serving the open-plan area also mirrors the brickwork of the existing structure.
The cladding pattern has been carefully aligned to complement the original building’s decorative string course, which was painted black to emulate the Tudor style of neighbouring properties. The south-facing extension, featuring expansive glazed walls, connects the interior to the sprawling landscape, flooding the space with natural light and offering uninterrupted views.
On the ground floor, the extension houses a spacious kitchen and an open-plan living area. Overhead, a pergola provides shading for the glass walls, with climbing vegetation encouraged to grow along the pergola for added greenery and seasonal interest. The first floor maintains a clean and functional layout, accommodating a master bedroom that features a generous window seat with picture window overlooking the serene south-facing garden.



