The CS apartment, in Brazil, redesigned by Zalc Arquitetura, transformed its original layout into an open and fluid 140 m² space, integrating the living room, TV area, terrace, and kitchen. Key features include blue hydraulic tiles on the terrace, contrasting with Ipê wood flooring, and a suspended kitchen countertop for a light, seamless aesthetic. Photography by Guilherme Pucci.

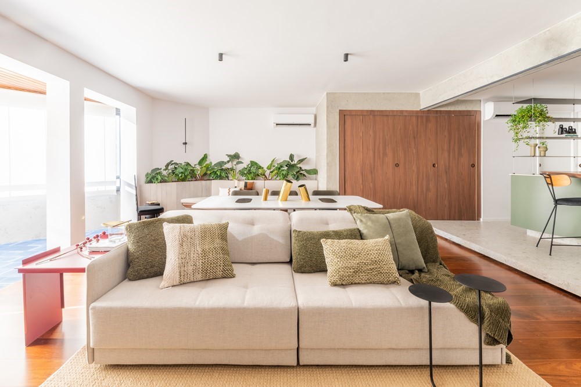


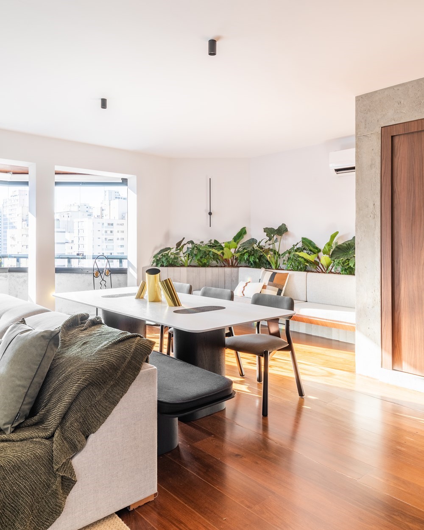

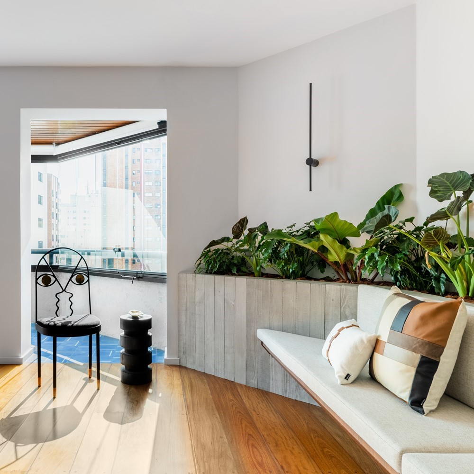

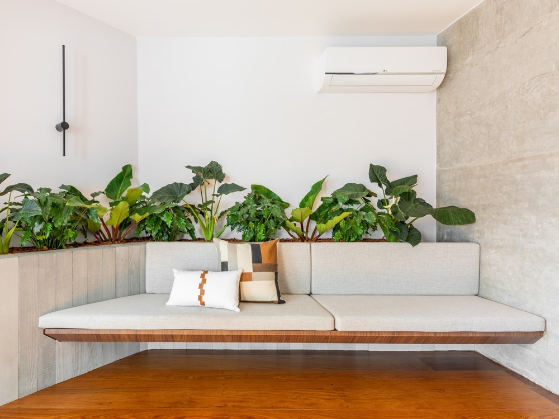

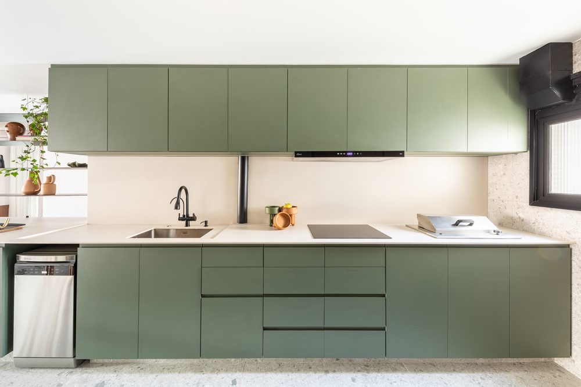


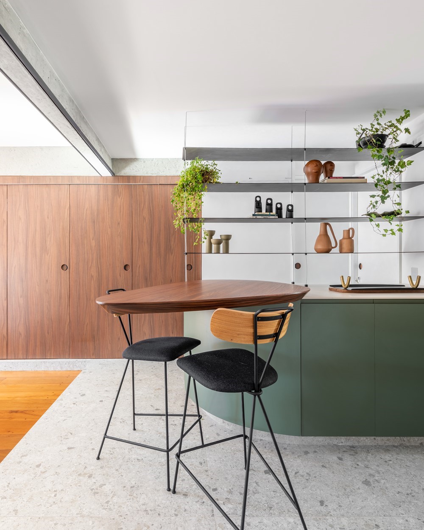
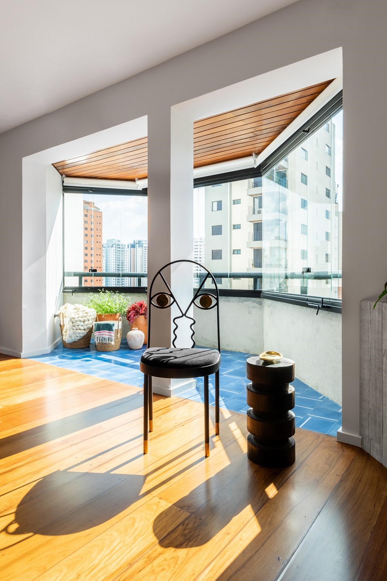
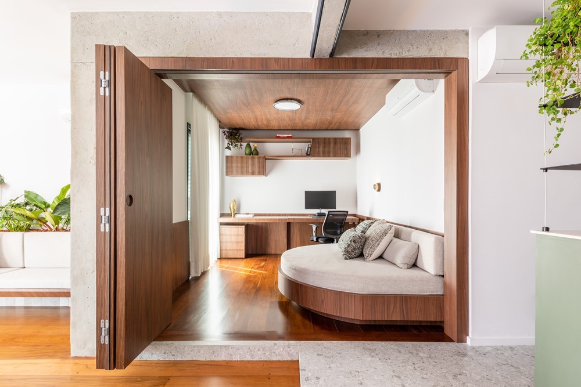


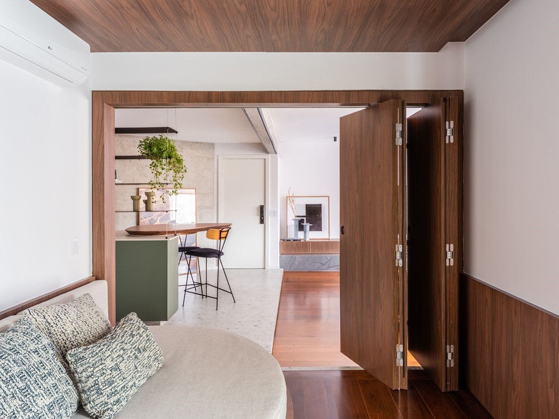
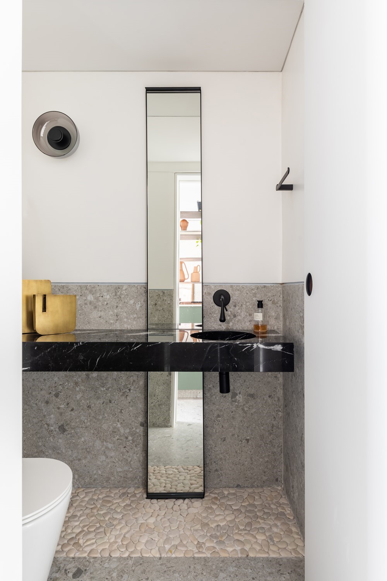
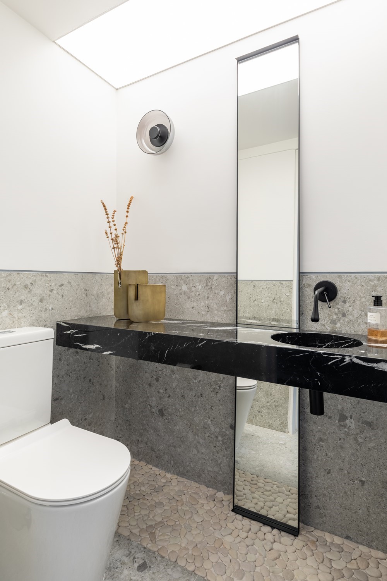
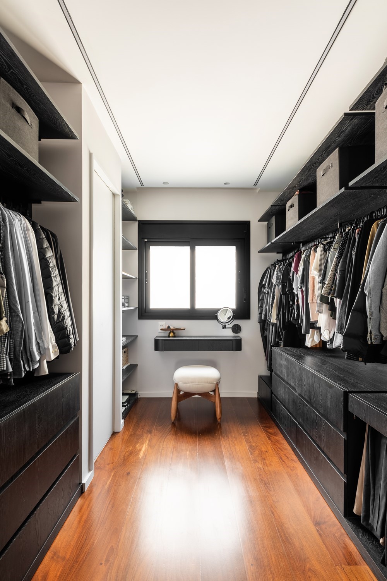
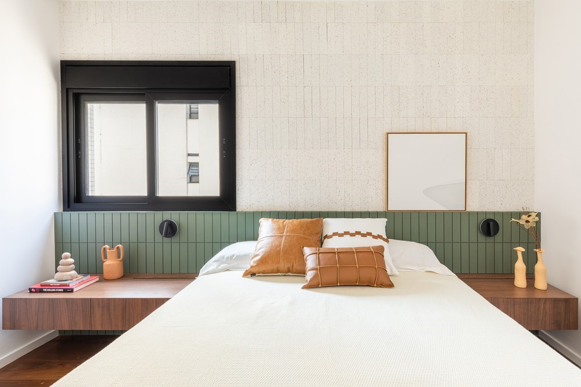



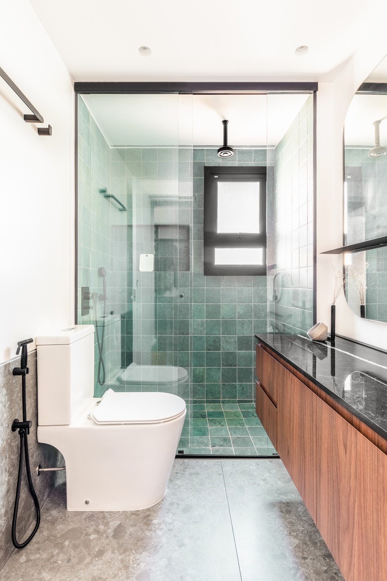



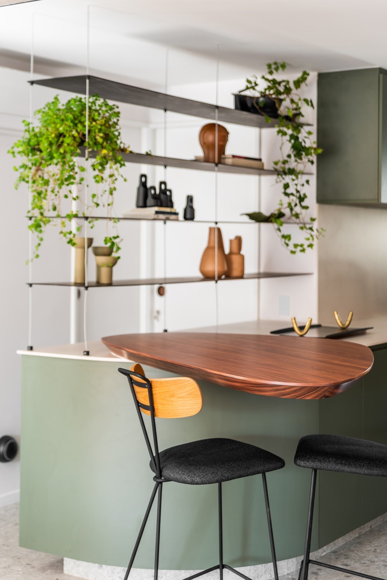
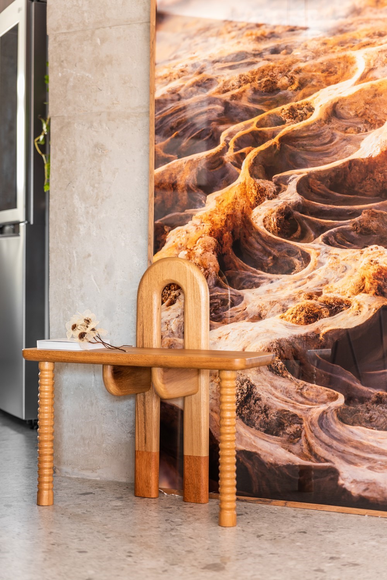
The CS apartment, located in Moema and designed for a couple without children, underwent a complete renovation executed by the architecture firm Zalc Arquitetura, focusing on the integration of spaces and optimization of the 140 m² apartment.
One of the main changes involved reconfiguring the original layout, which included three bedrooms and a separated kitchen. The new layout promotes a stronger connection between the living room, TV area, terrace, and kitchen, creating a more open and fluid space.
On the terrace, blue hydraulic tiles were used, contrasting with the warm tone of the original Ipê wood flooring. The kitchen features a suspended countertop supported by an internal metal structure, contributing to the visual effect of lightness and continuity.



