Bristow Mews is a project designed by MW Architects. The residential development in Streatham, SE London, is a one-of-a-kind project that boasts unique and innovative design features. The development consists of three houses, including a conversion of a coach house and two new builds, each handcrafted with interiors designed by MW Architects. The interiors feature high-quality materials such as oak joinery, Bauwerk lime paint, concrete sinks, and polished concrete floors, providing residents with open plan and contemporary living spaces that stand out from other developer-built homes. Photography by Taran Wilkhu.
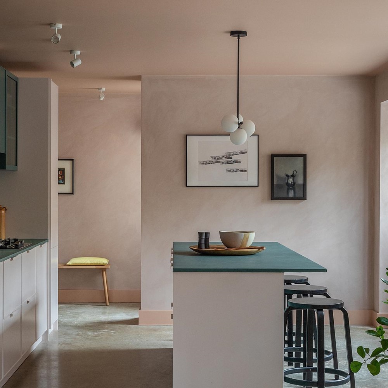
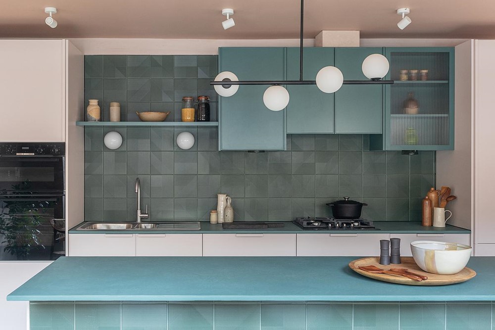
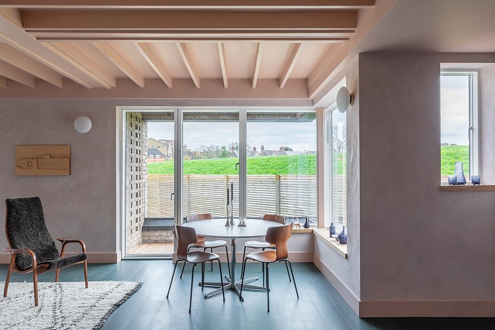



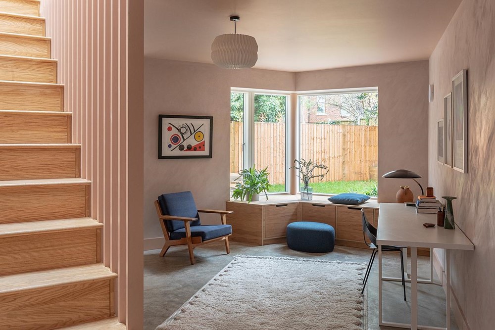
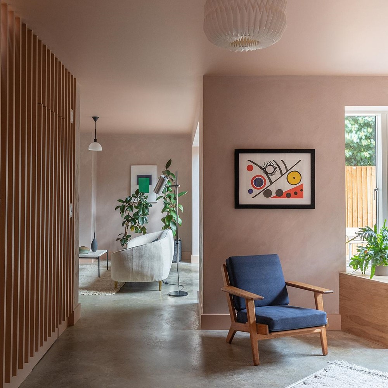
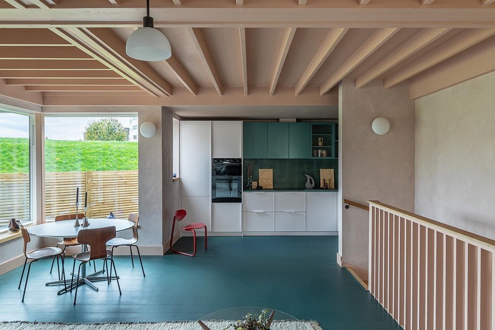
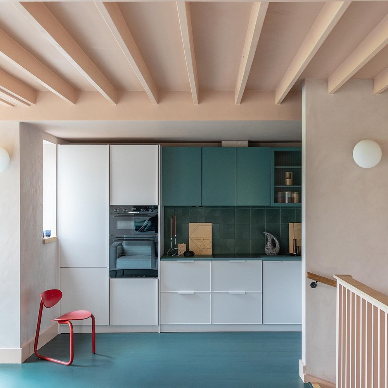
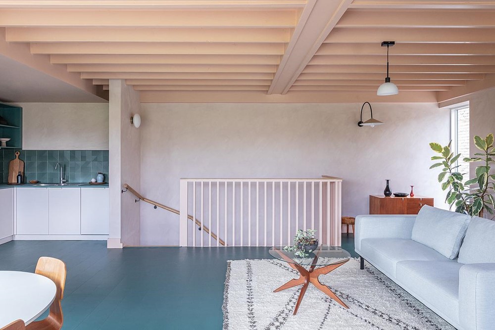


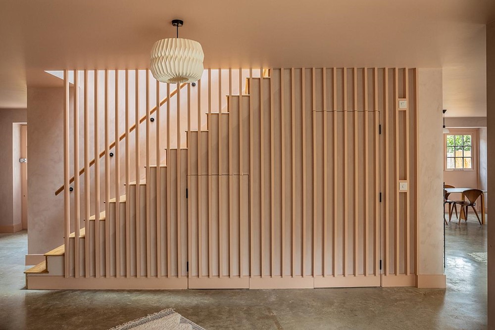

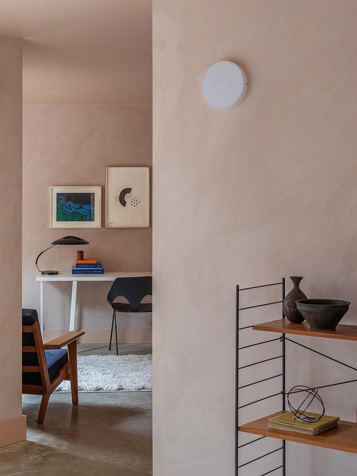
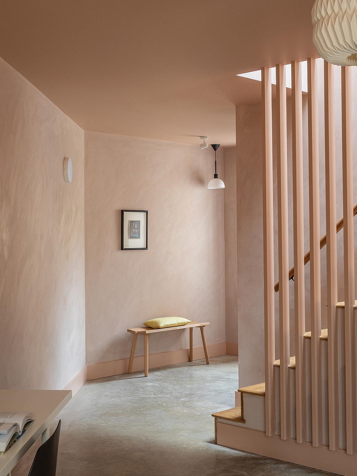
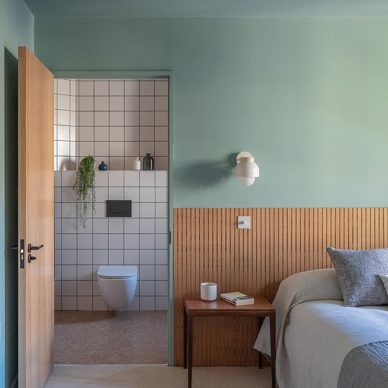


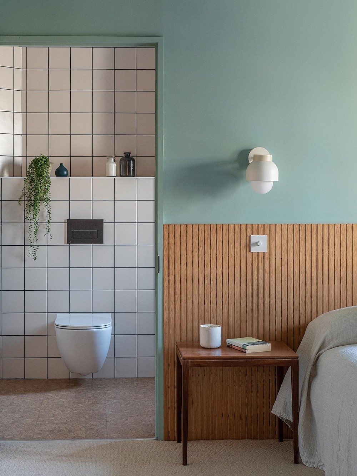


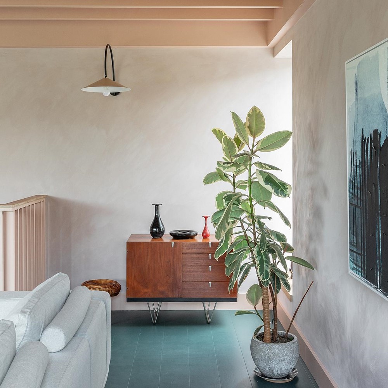
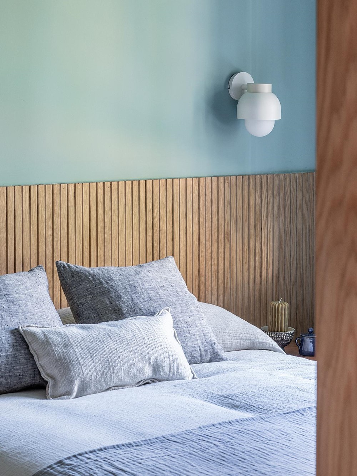

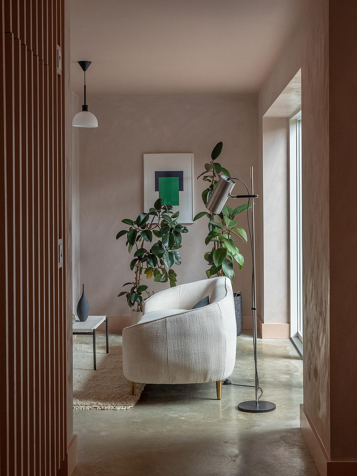
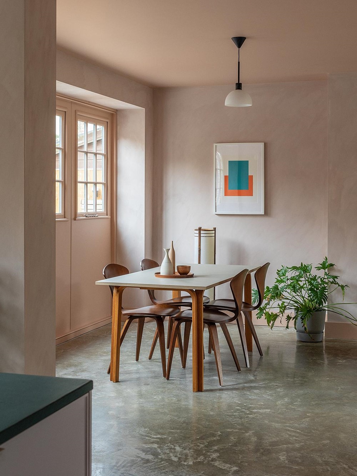

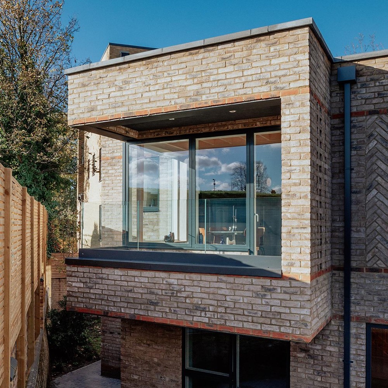
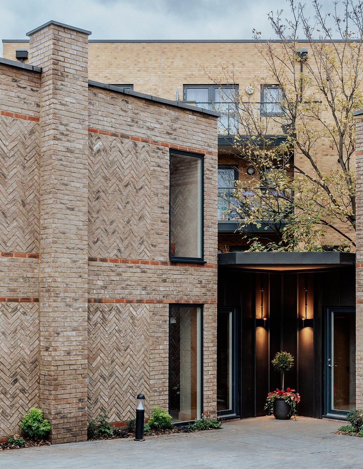

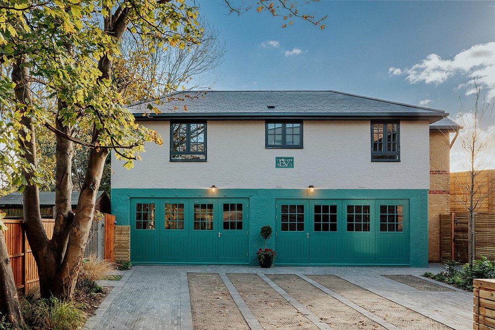

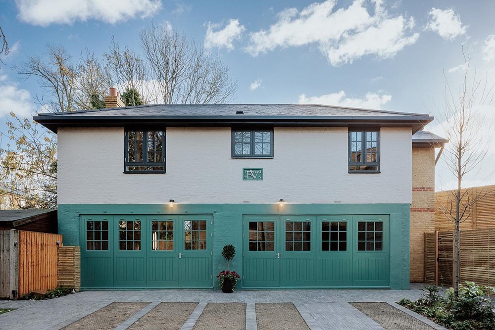
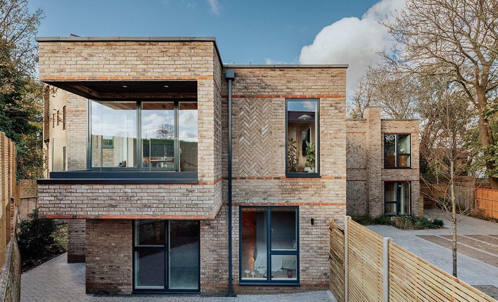

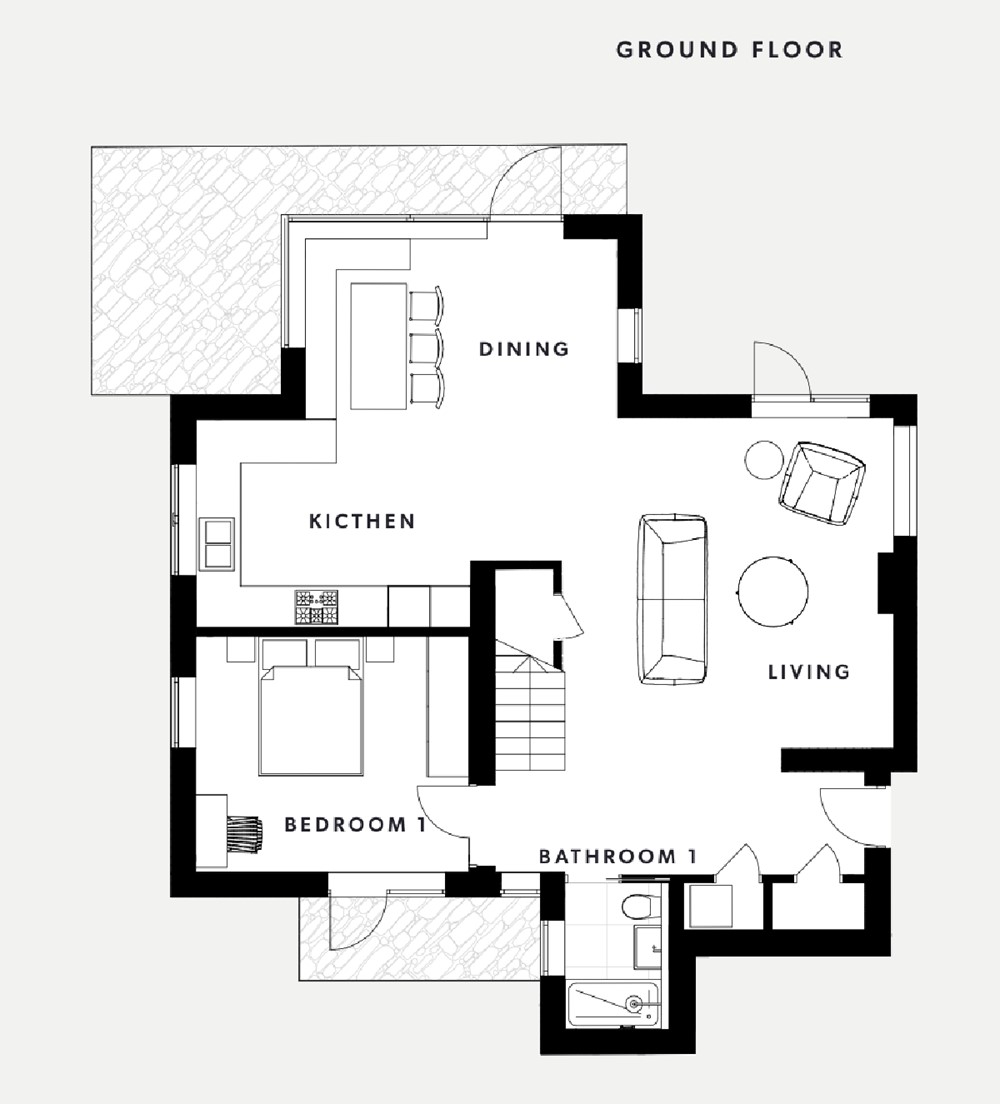
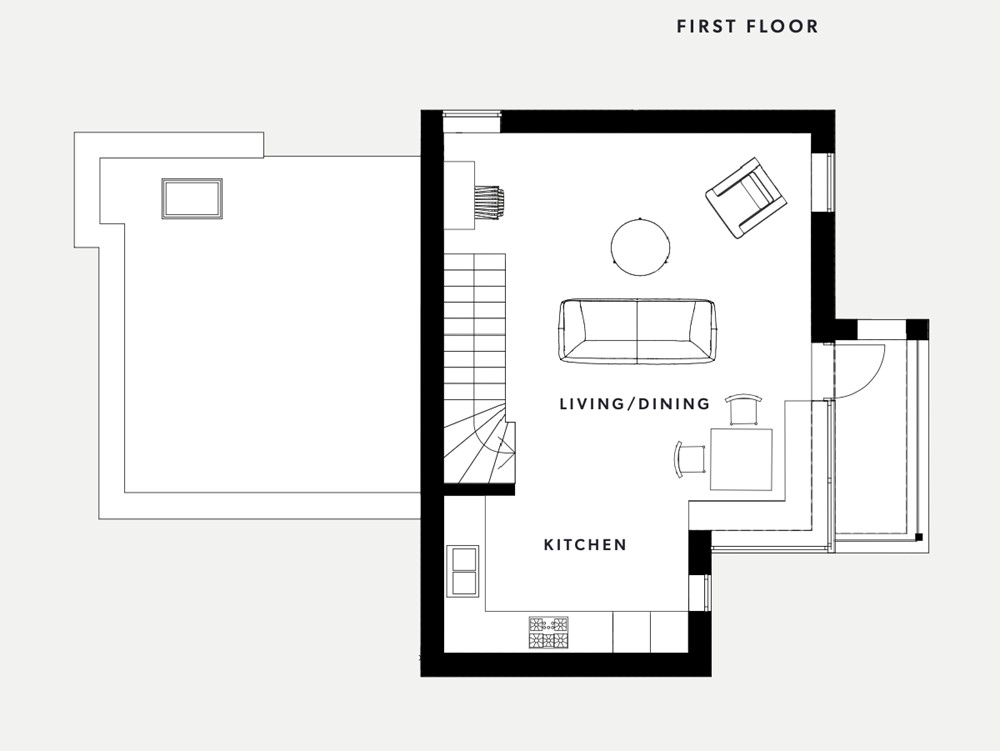
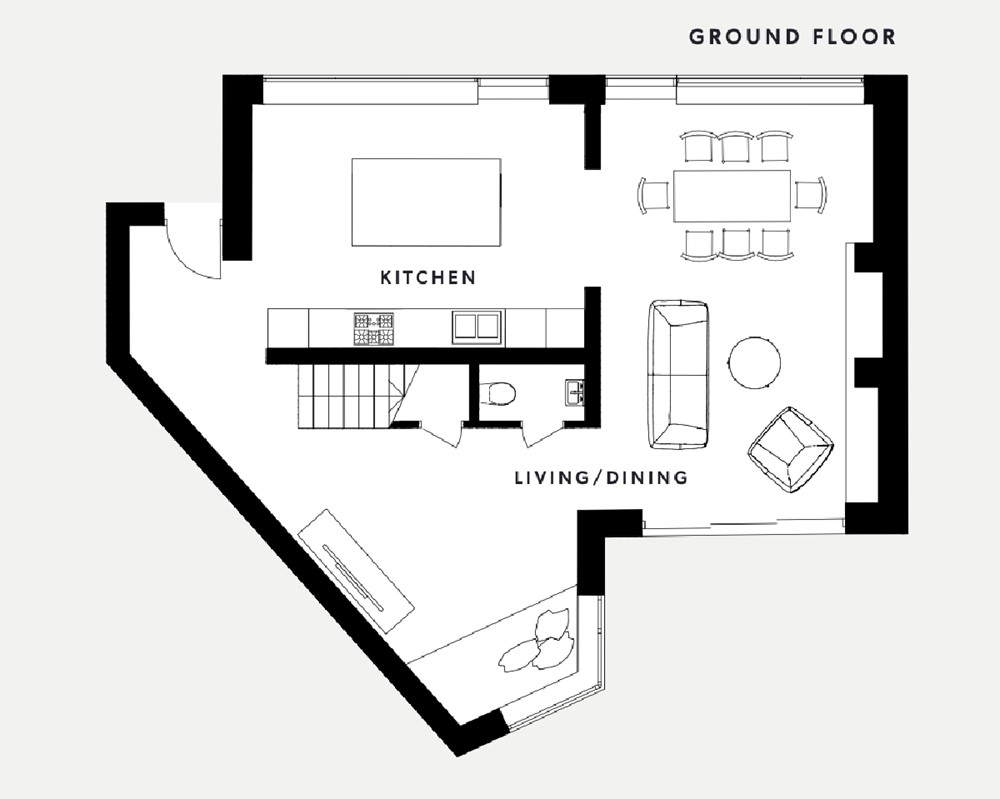
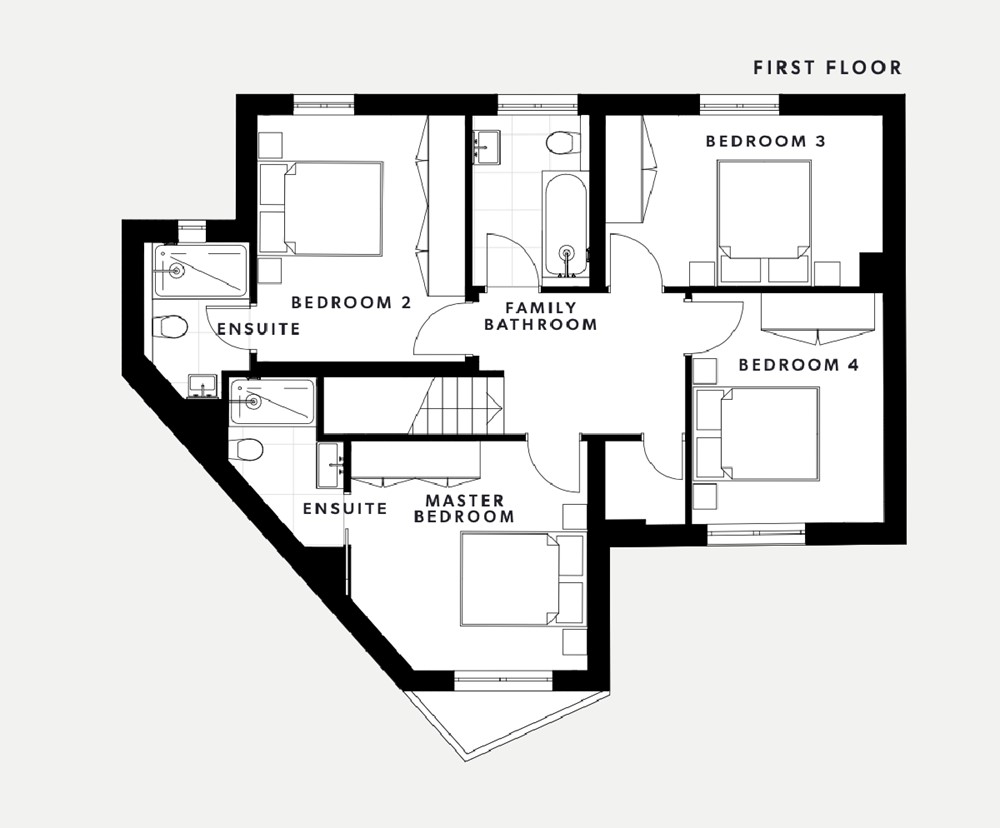
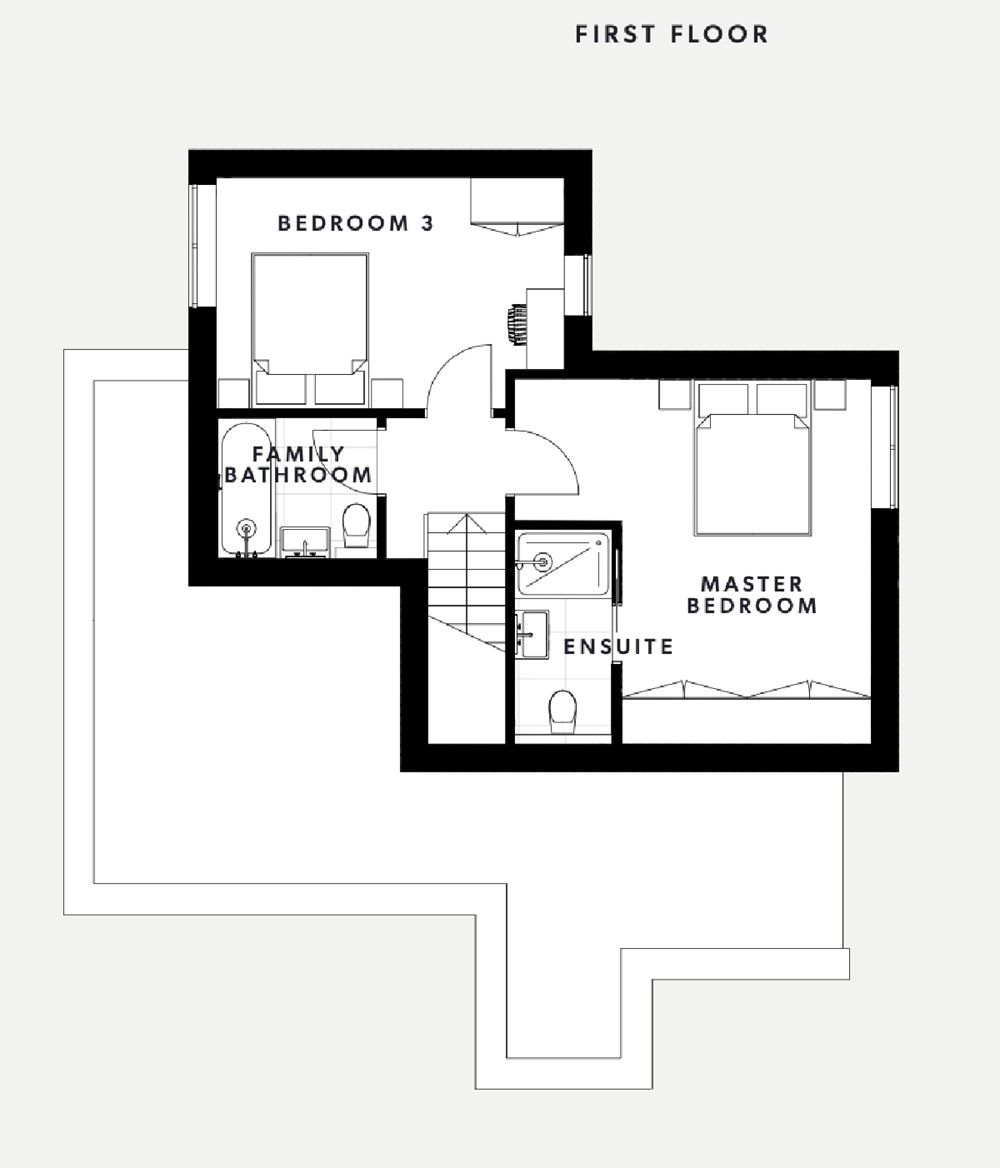

The houses are built using brick and block cavity walls, the brickwork is laid with a herringbone pattern further exemplifying traditional construction methods and local skills. The development is highly energy-efficient, with air-sourced heat pumps providing heating and high insulation levels ensuring comfort for residents. The site, formerly dilapidated garages, offers a secure and small community that retains the atmosphere of a traditional mews, with a shared courtyard and private gardens for each house.
The development is located on a small plot behind large houses facing Palace Road and can be accessed through a small lane that was once used for the coach and horses.
To the south of the development is a covered reservoir, offering residents rare views over open space, a feature that is uncommon in central London. House 1 is designed to take full advantage of these views, with its living space located on the upper floor.
Detached house developments in central London are rare, making this development all the more unique and noteworthy. The original concept and planning application was made by Matt Heath, while the detailed design and interior design was done by MW Architects as a first project for boutique developer This is Kinland. The development has not only had a positive impact on the local community, but it is also a compelling and interesting example of what speculative house can be due to its innovative design and use of high-quality materials and construction methods.
MW Architects specialise in mid to high end private residential projects but have done a handful of new build projects for developers who value high quality design and craftsmanship. (Notable example – Essex Mews for SolidSpace).
In this project not only have MWA provided full architectural support to the build they have also created a bold interior design, drawing on their experience in the private residential space.



