The FF project, developed by Zalc Arquitetura, involves the unification of two 50 m² apartments into a single 100 m² space in the city of São Paulo, in Brazil. Combining a bold industrial style with a touch of coziness, the project reflects the predominance of sober tones, such as black and exposed concrete. The challenge was to balance the coldness of these materials with a warm and inviting atmosphere. Photography by Guilherme Pucci.
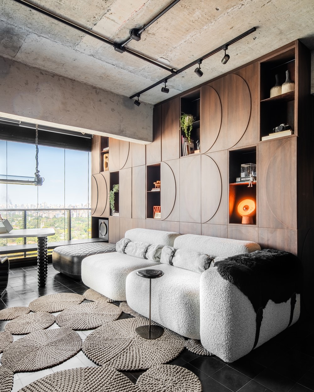
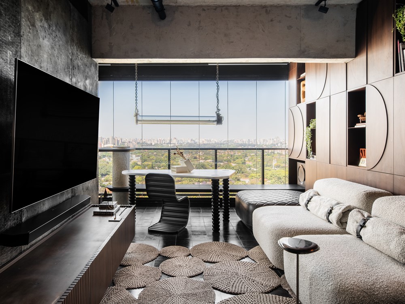
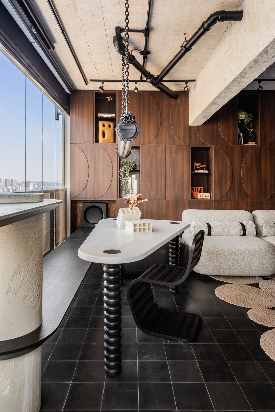
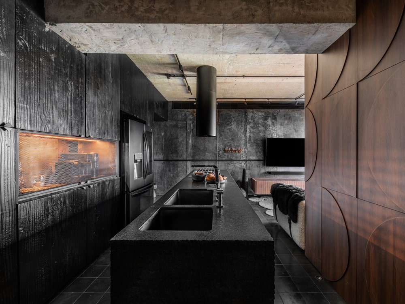
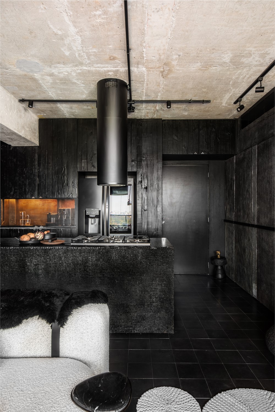
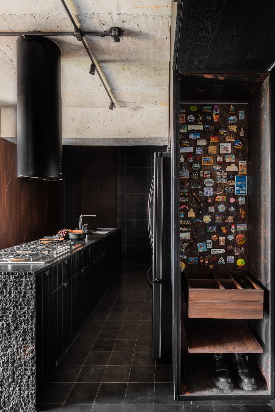
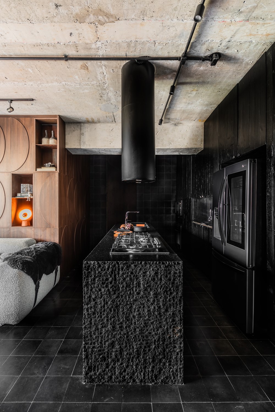
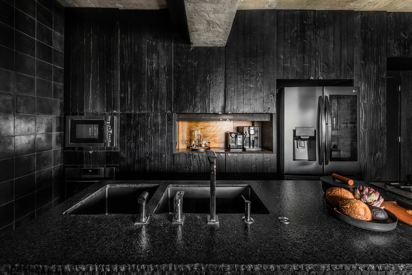

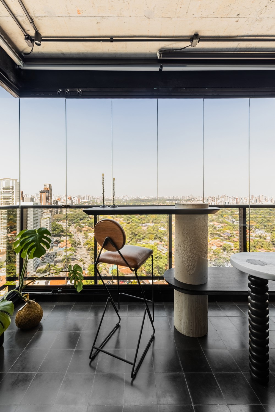
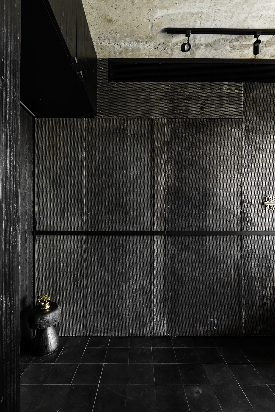
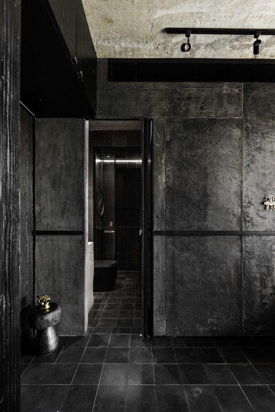
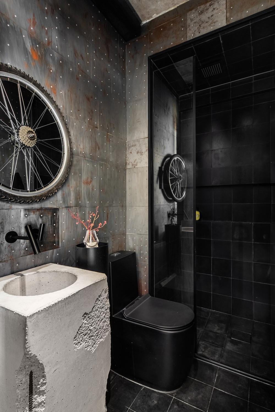
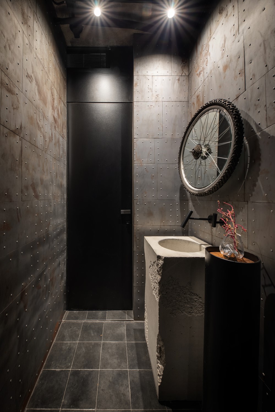
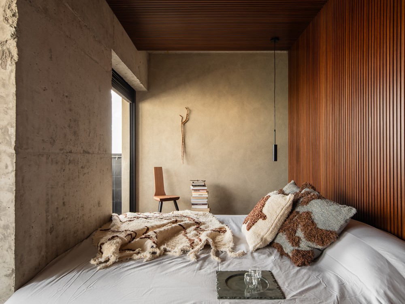
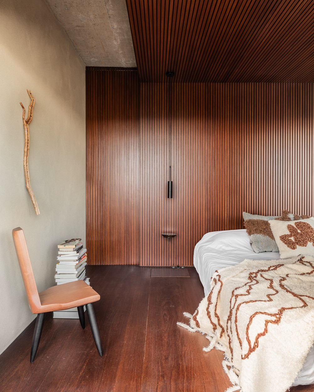
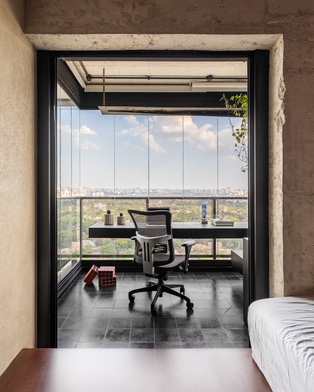
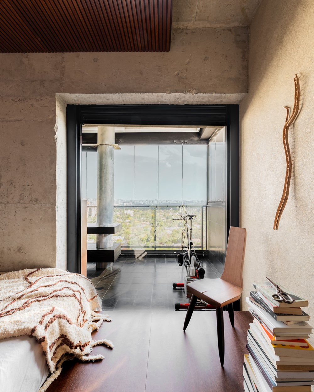
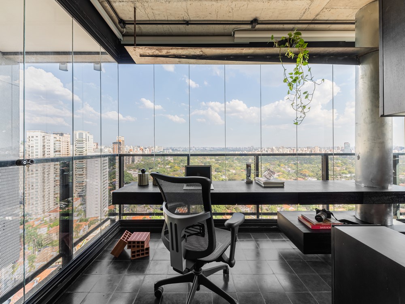
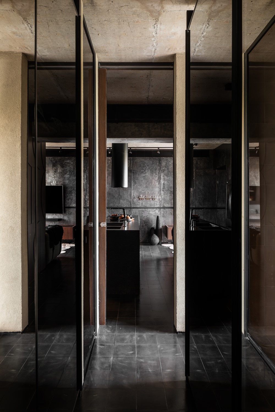
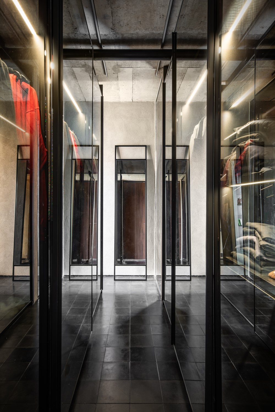
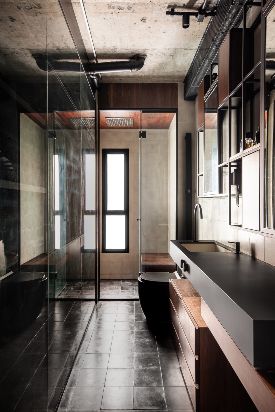
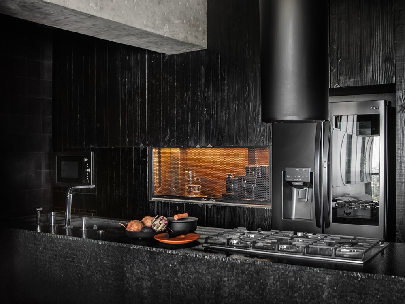
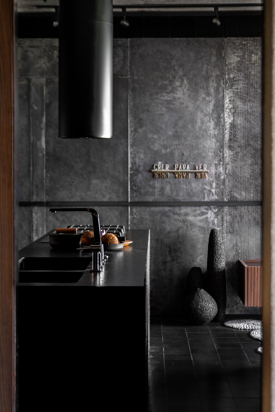
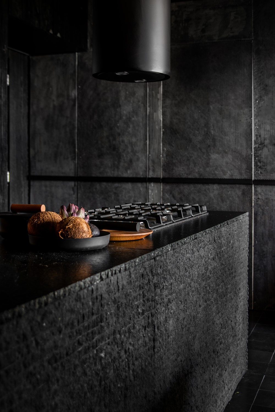
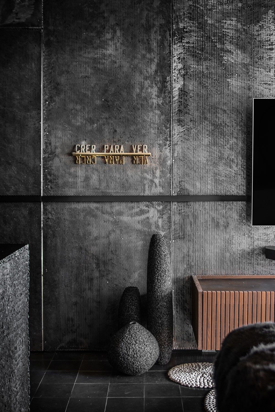
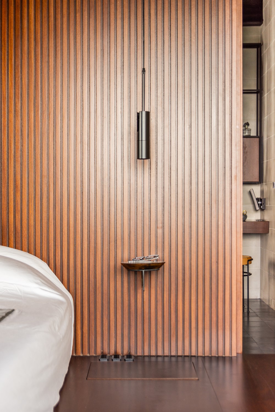
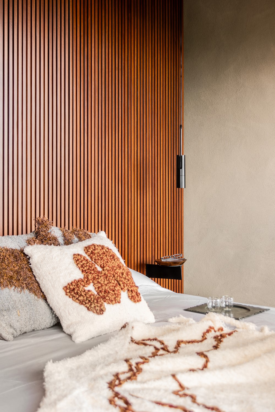
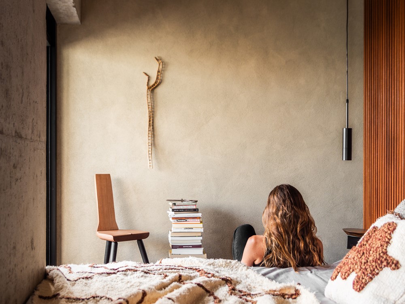
To unify the two properties, the project incorporated layout solutions and a careful selection of materials. The use of handmade hydraulic tiles, metal sheets in various finishes, and charred wood creates an interesting contrast between rustic and modern elements. Indirect lighting was strategically used to add warmth and soften the robust atmosphere of the coverings, as well as to complement the warmer textures of the sofa and rug.
The project also involved integrating the terrace, converting the second bathroom into a guest bathroom, and adapting the second bedroom into a pantry and a small guest room, with the possibility of turning it into a baby room in the future. The master suite was highlighted by a large walk-in closet and a spacious, sophisticated bathroom.
The dining table, designed by the firm itself and made of black and white ebonized wood, is one of the standout pieces in the space, surrounded by sober colors. Above it, a pendant light found in an antique shop was adapted for this use, adding even more identity and unique elements to the space.



