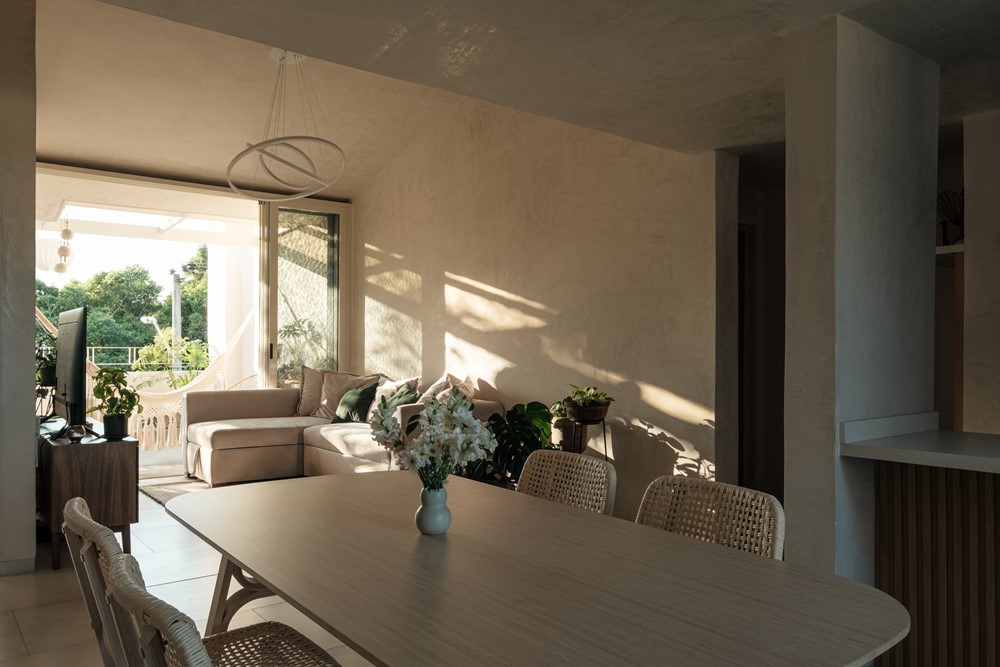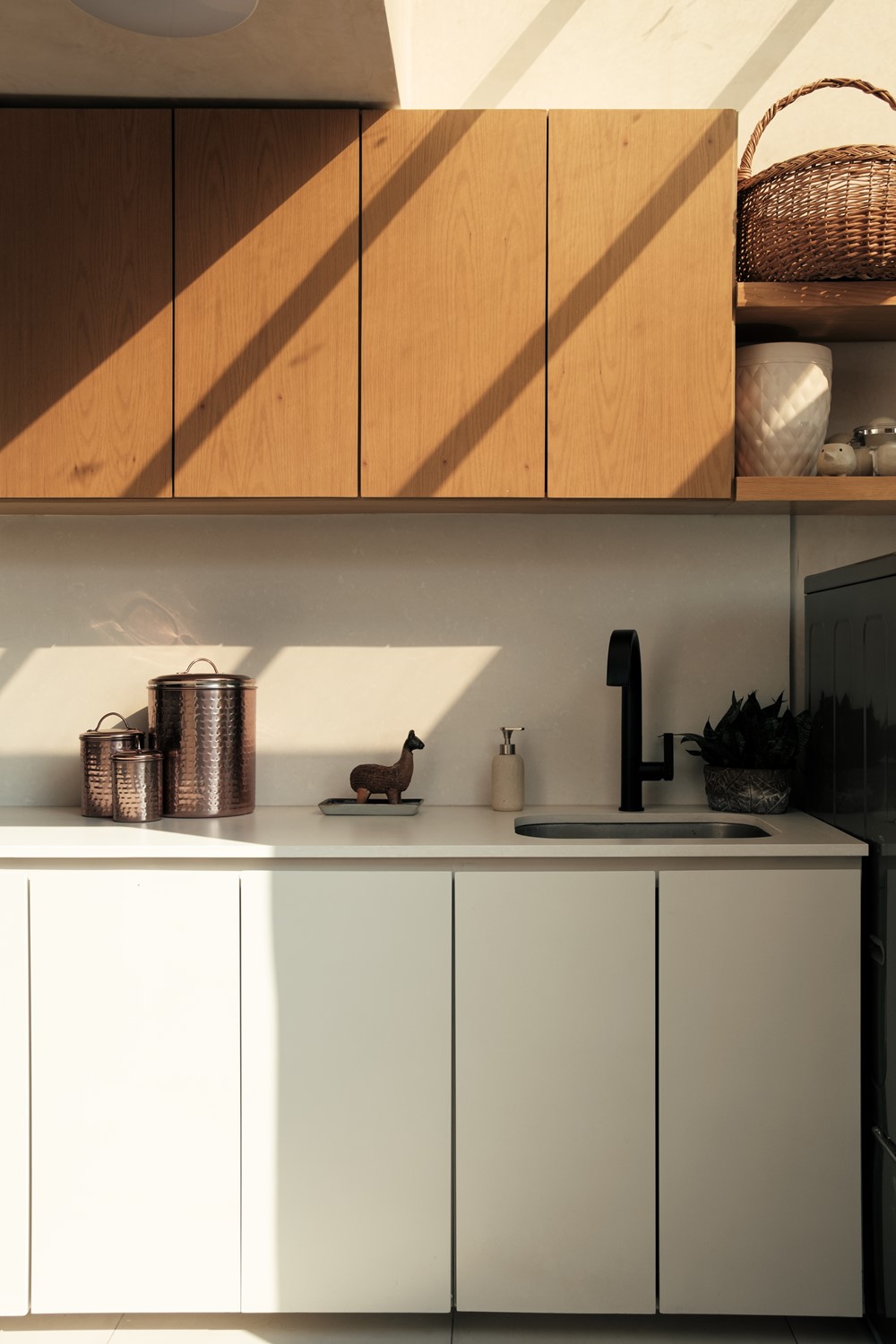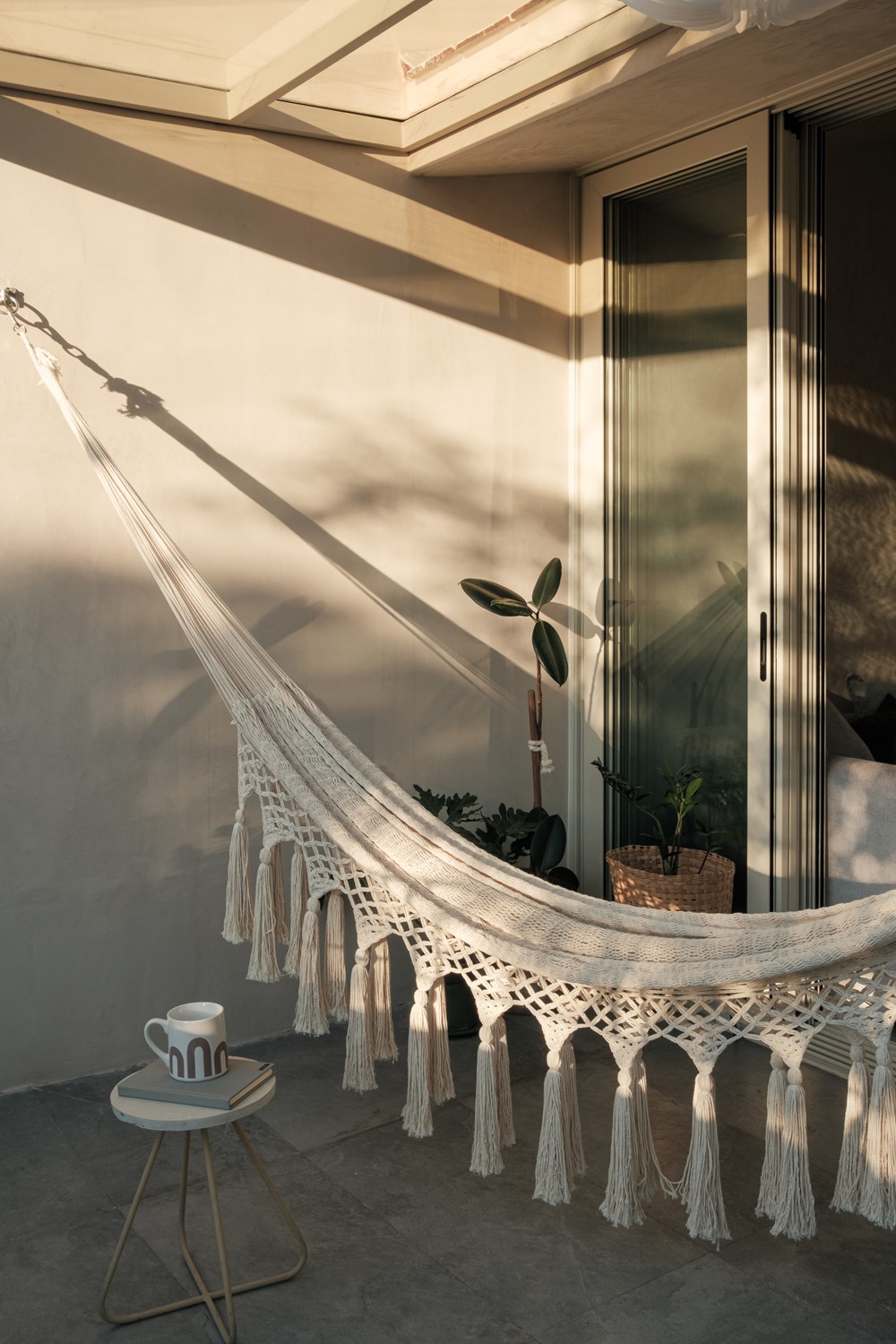La Maravilla is a project designed by Dinamita Taller. This home has been conceived as a retreat that celebrates outdoor living. With a double façade that promotes cross-ventilation, the space is always fresh and bathed in natural light. Photography by Lorena Darquea.








The project is a remodel that, through subtle interventions, respects the original essence of the apartment while transforming it into a contemporary and functional space. Designed for a young couple who work from home, the layout emphasizes individuality and productivity. Each resident has a dedicated home office, with the patios thoughtfully designed as extensions of these spaces, offering a personal retreat and a connection to the outdoors.
Initially, the kitchen and service patio were separate and isolated, reflecting a traditional architectural typology that relegated certain domestic activities to hidden spaces. This remodel reimagines that division, integrating the laundry area into a spacious, connected kitchen. The result is a fluid, multifunctional space that enhances openness and practicality.
The primary challenge was working within the structural limitations of the building complex, which restricted significant spatial reconfigurations. Instead, the design focused on optimizing existing spaces, creating a harmonious flow, and emphasizing the connection between indoor and outdoor environments.
The terrace, designed to be enjoyed to the fullest, becomes the heart of the apartment, inviting residents to embrace outdoor living. Natural materials like stucco blend with lush vegetation, creating an atmosphere that allows one to escape the pace of urban life.
This project was carried out by the architecture studio Taller Dinamita under the leadership and direction of principal architect Gabriela Chávez.



