Nestled in the heart of Calgary, the Maple Leaf House designed by Mera Studio Architects stands as a one-of-a-kind architectural gem that seamlessly blends mid-century design with modern sensibilities. Originally designed and built by the homeowners in 1966, this home is not only a testament to their craftsmanship but also features a striking maple leaf shaped footprint that sets it apart from other homes in the area. Photography by Colin Way.
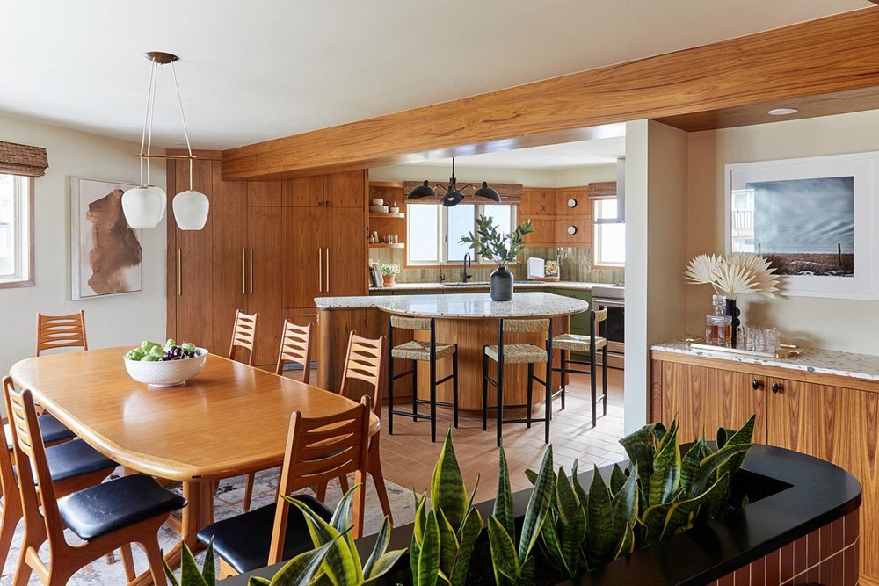
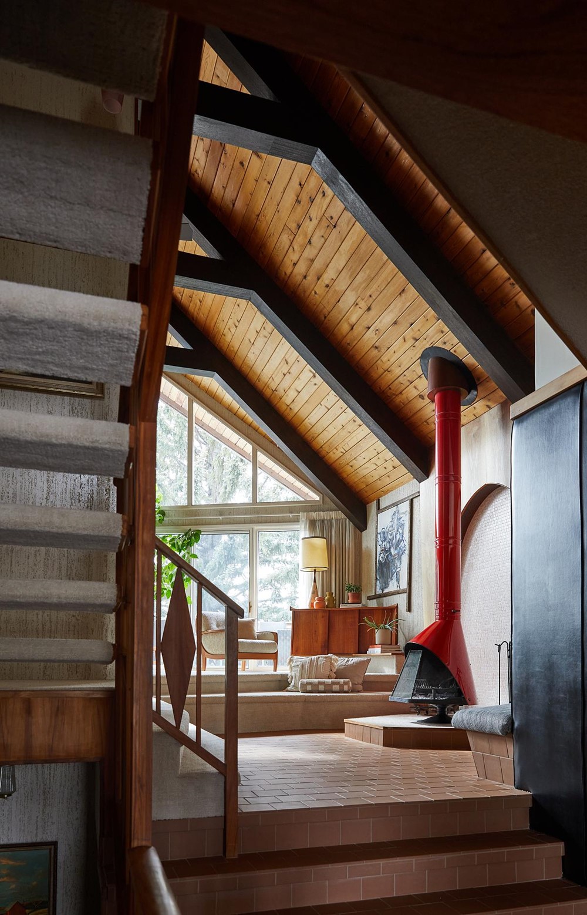

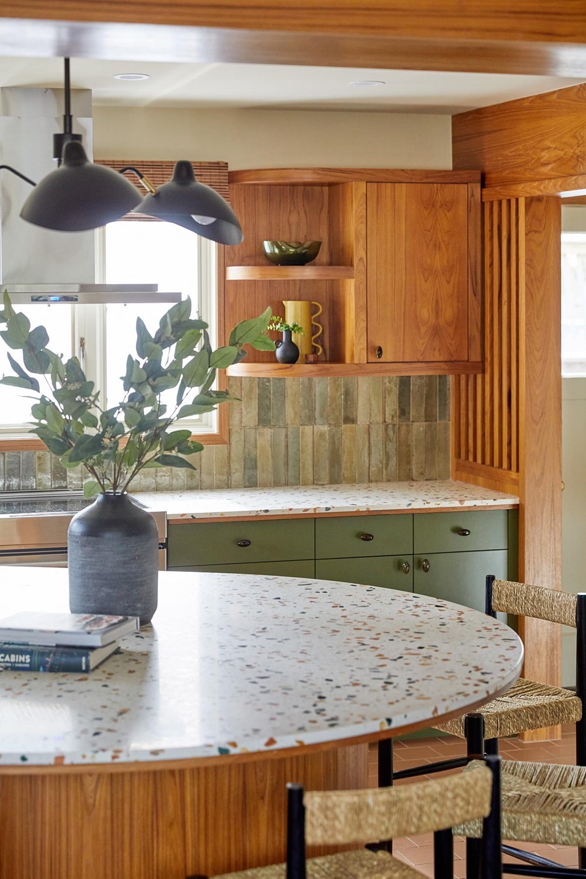
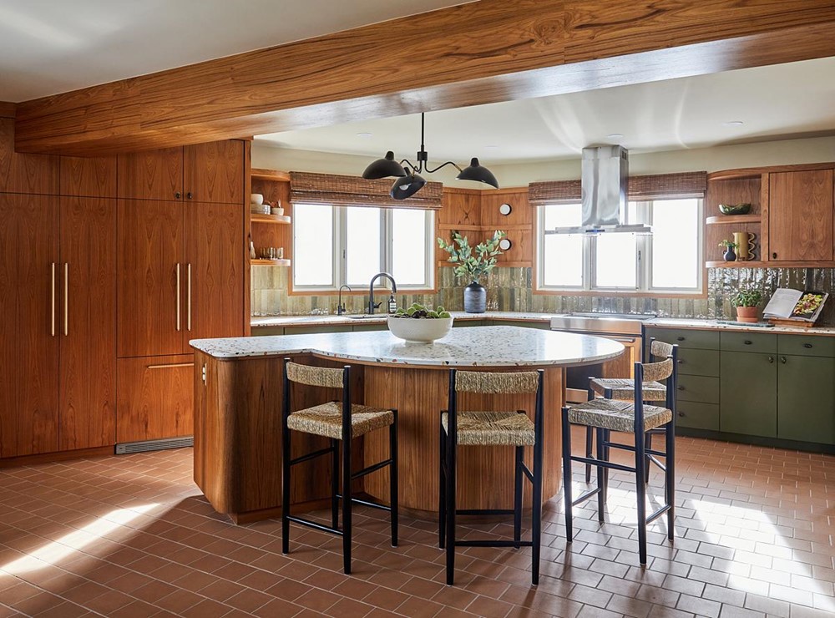

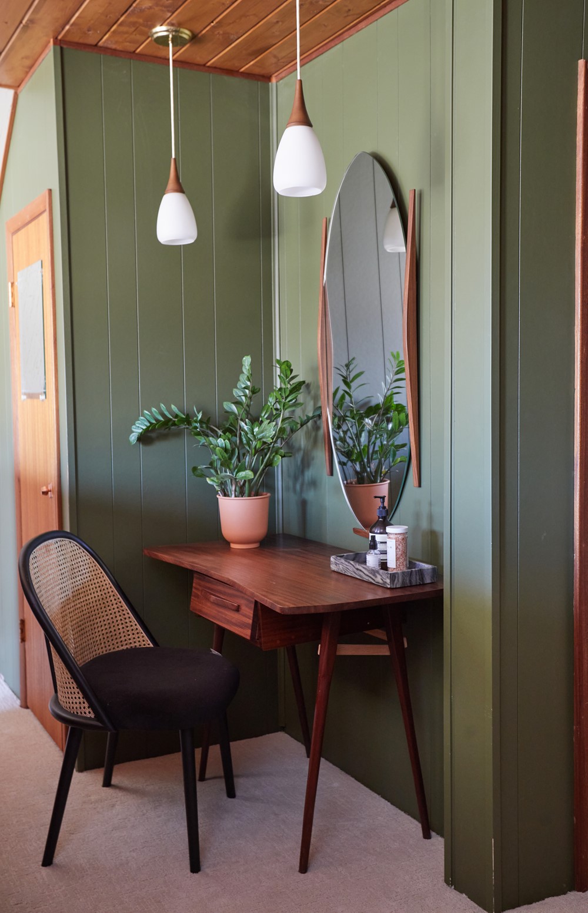
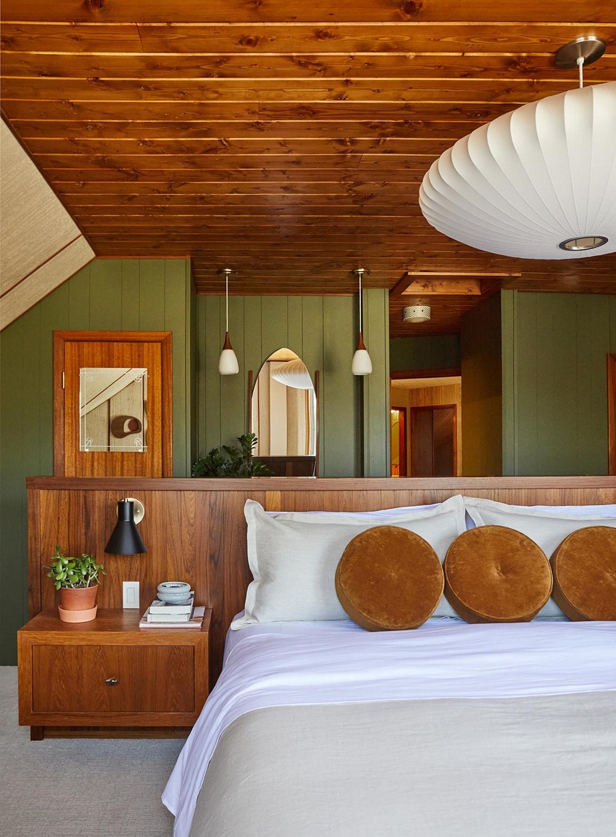
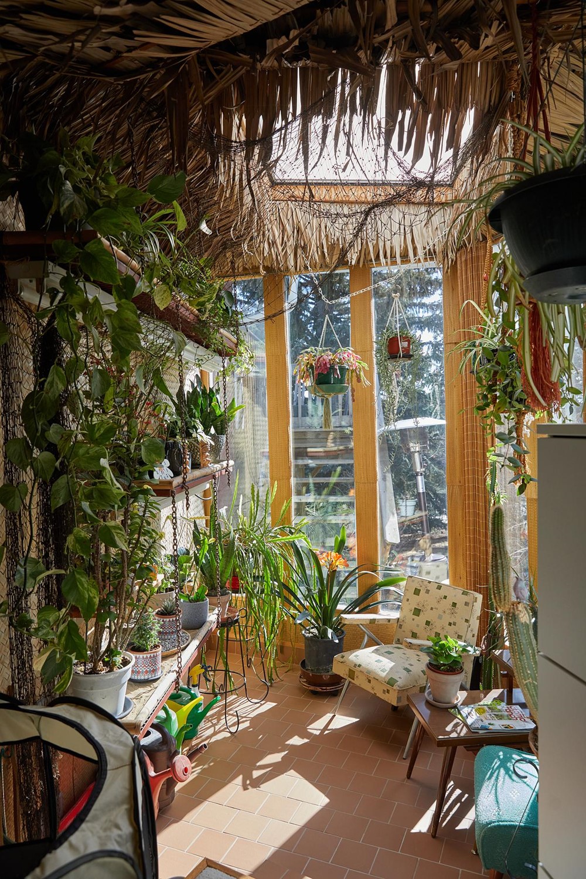

Many of the home’s original details are unique and handmade, from custom case pieces to bespoke finishes, which reflect the vision and dedication of its original designers. In 2022, Mera Studio Architects undertook an extensive transformation, breathing new life into the space while carefully preserving its original charm. The goal was to create a home that would function effortlessly for contemporary living without compromising the unique features that define its mid-century origins.
The two-level residence spans an impressive 2,736 square feet, offering a spacious layout that includes open, airy rooms designed to promote natural light and flow. Situated on a 6,824 square foot lot, the property offers ample outdoor living space, complete with picturesque views of the surrounding landscape, which provides a peaceful backdrop to everyday life. The thoughtful redesign incorporates modern amenities and finishes, ensuring the home is equipped to meet the needs of today’s family, while still maintaining its historical integrity.
The Maple Leaf House is more than just a home—it’s a testament to innovative design and craftsmanship, offering a truly unique living experience in one of Calgary’s most coveted neighborhoods. Its successful fusion of vintage and contemporary elements makes it an exceptional example of how mid-century homes can be updated to suit modern lifestyles.



