The Urban Oasis is a project designed by SIAN Architects. Nestled within the bustling urban landscape of North India, this private residence celebrates the juxtaposition of industrial vigour and serene living. Unlike most residences where the focus is on creating spaces that overlook expansive open greens, this building exemplifies bringing the outdoors into urban living with an introverted architectural concept. Characterised by porous massing that underpins the whole layout and facade, it presents an intriguing interplay of volumes and textures— defining its own vocabulary of built and unbuilt spaces. Photography by Ekansh Goel.
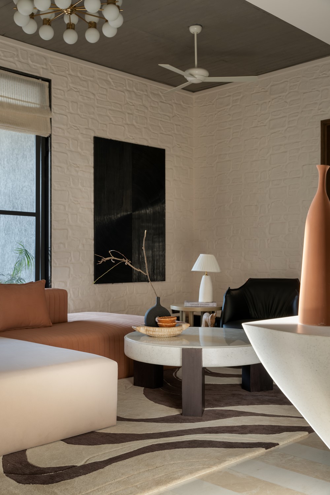
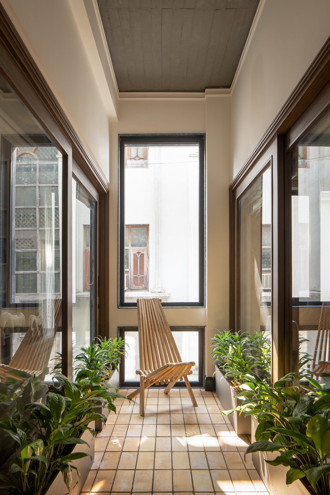
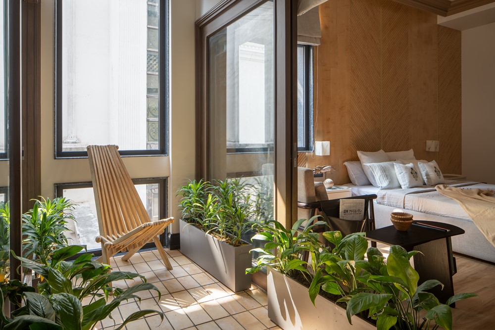
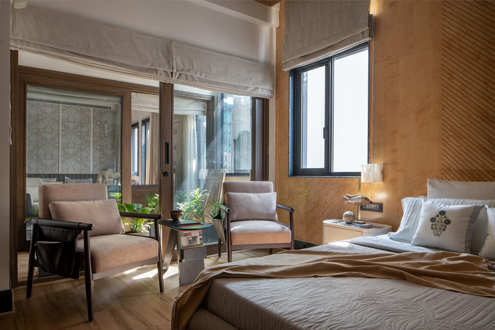
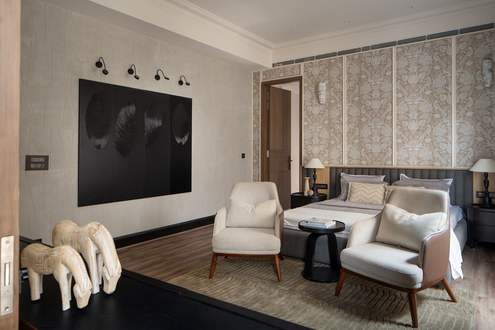
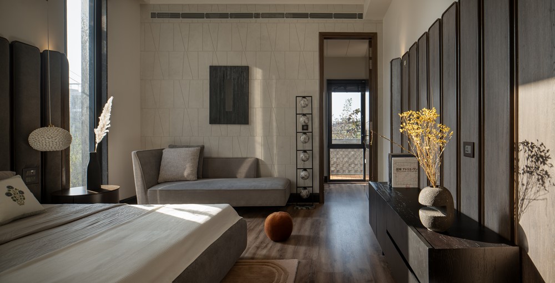
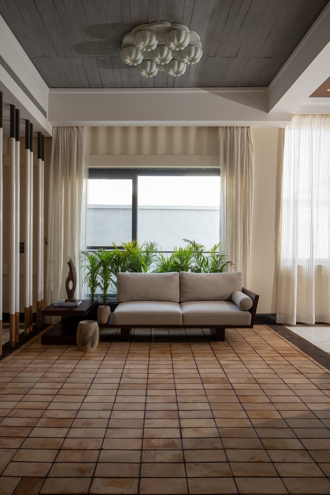
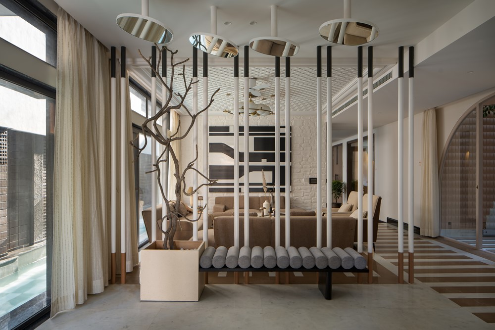
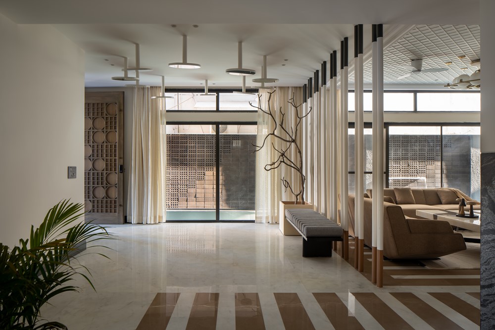
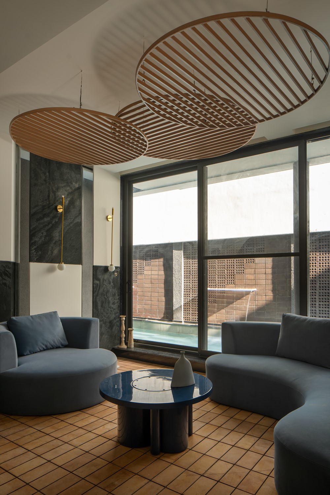
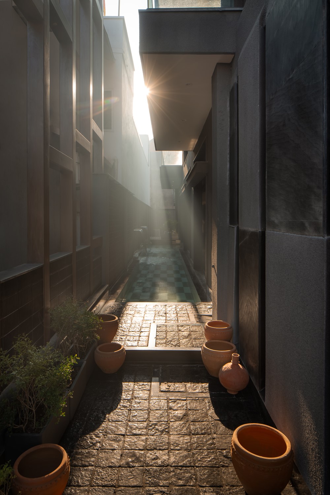
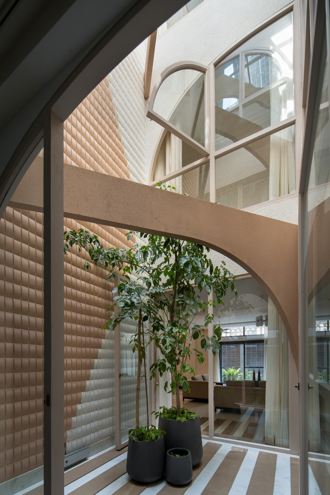
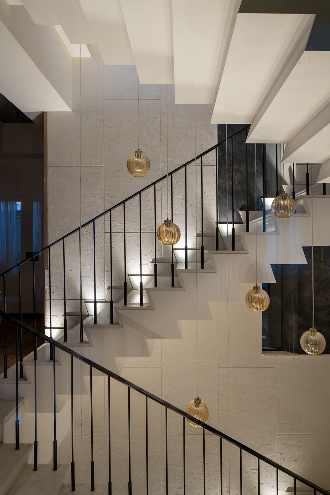
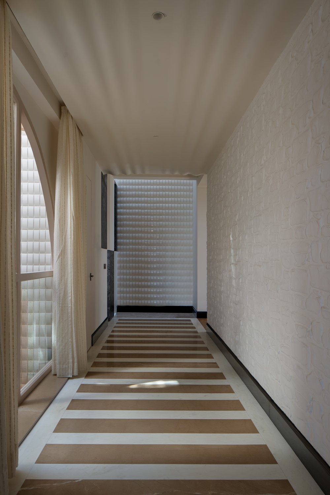
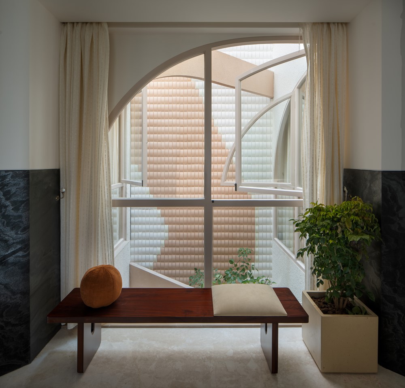
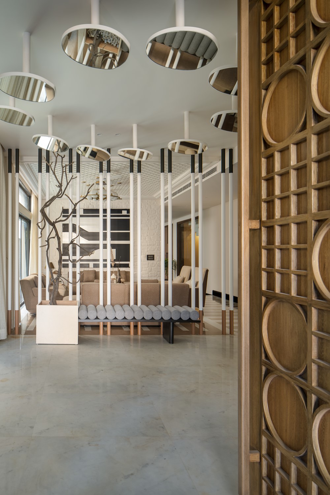
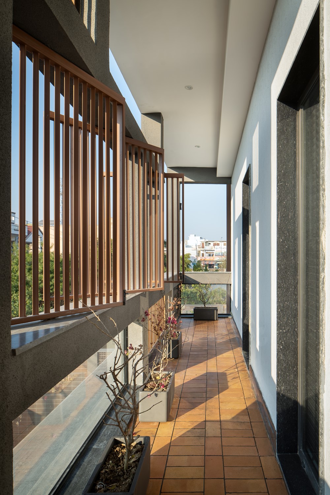
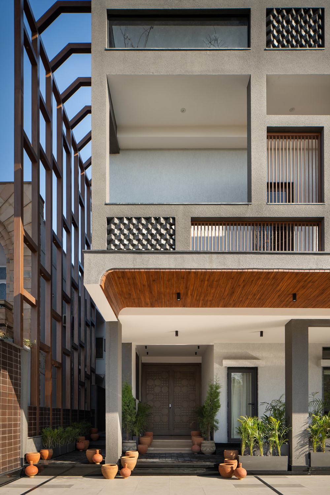
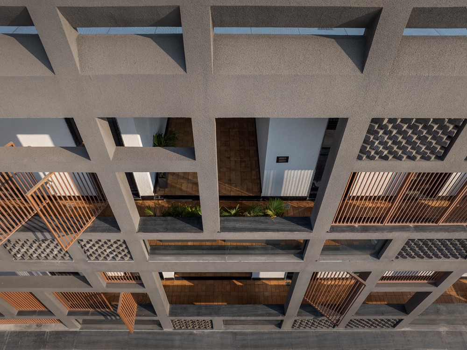
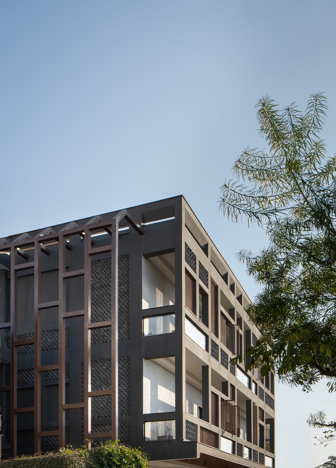
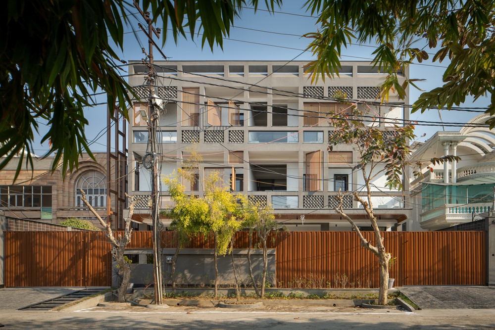
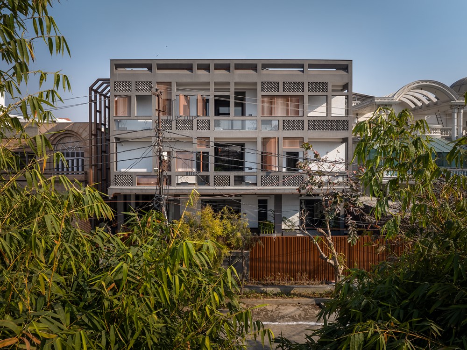
Amidst a city with noisy terminals and mills, The Urban Oasis spans across 15,000 sq. ft., standing strong, almost like an industrial edifice. As a result of heavy pollution and a severe monkey menace in the area, the building’s design works like a coconut– a hard shell outside, and the softness of home within. The grid motif in the building’s skin and layout allows sunlight and fresh air to permeate every corner of the house, effectively moderating this metaphorical ‘bastion’.
The interior palette follows a minimalist design narrative, with textures as the key element, channelling a pared-back aesthetic. Its organic ambience is perpetuated by monotones of grey, acting as a cooling antidote to the warm and earthy browns.
The project maximises its impact by creating an environment that supports the local economy by featuring local craftsmanship. With most of the furniture crafted onsite, rugs intricately woven by local artisans, wall art conceived and executed onsite, bespoke tiles and wall lights enhancing its allure, this home revels in authentic detailing done regionally.
In its essence, this residence transcends conventional urban living, offering a transformative experience within an industrial environment. The fusion of rugged and refined comes together to create a calm, well-lit haven— a sanctuary that epitomises contemporary living amidst the clamour of industrial cities.
PROJECT INFORMATION:
Name of Project: The Urban Oasis
Location: Hapur, Uttar Pradesh, India
Typology: Residential
Principal Architects: Deepanshu Arneja & Surbhi Singhal
Studio: SIAN Architects
Built-Up Area (sq ft): 15000 sq. ft.
Completion Date: March 2024
Photographer: Ekansh Goel



