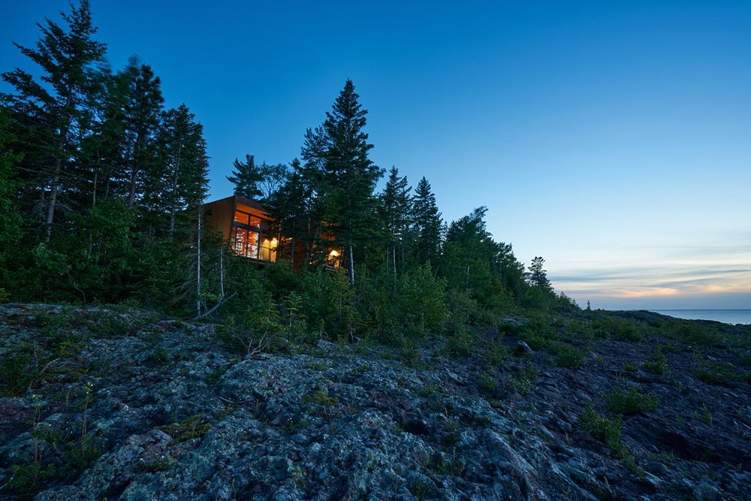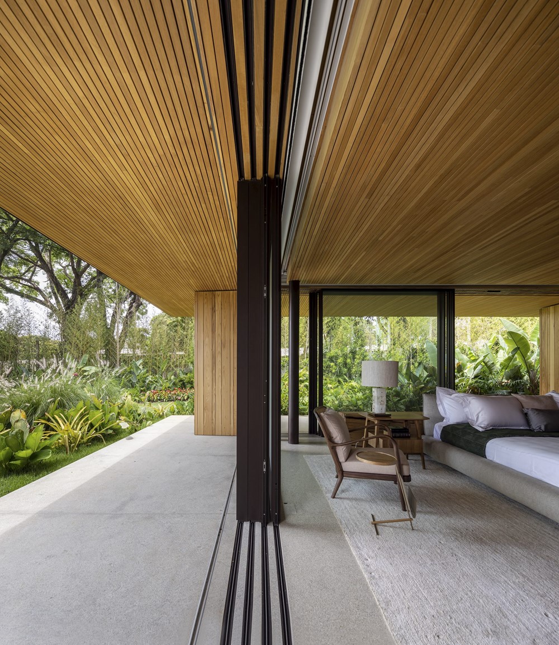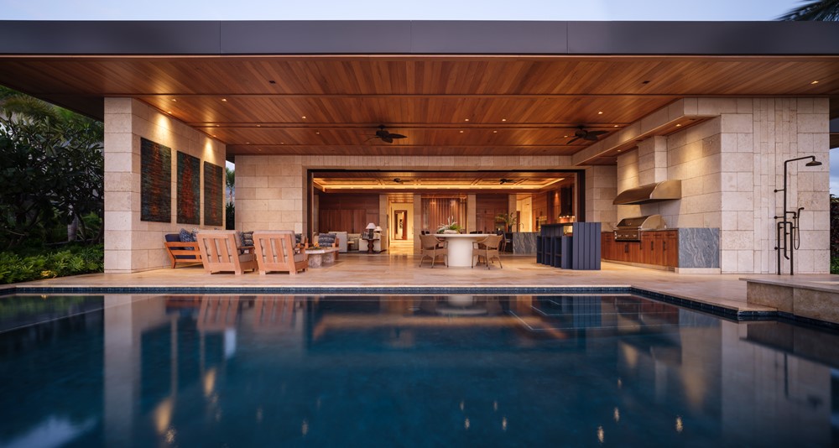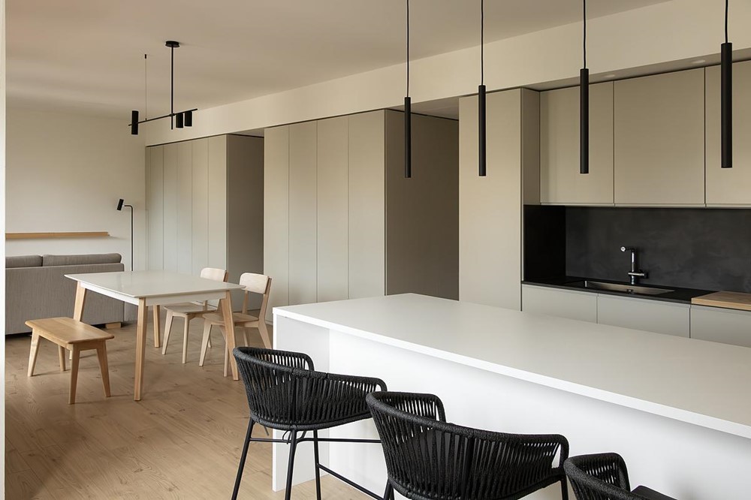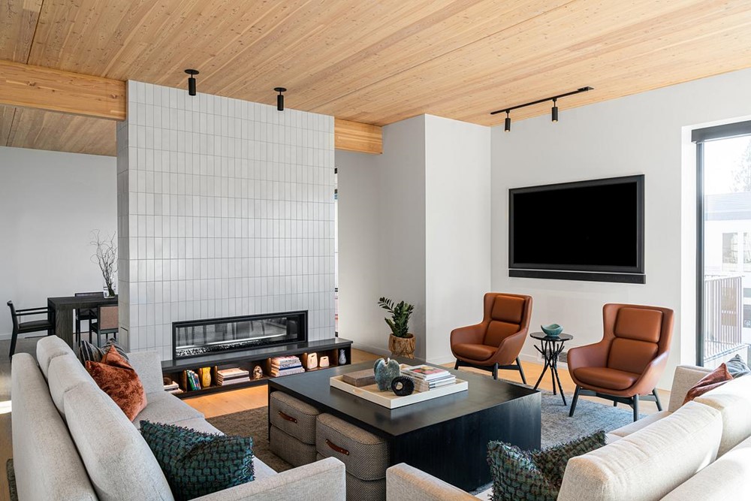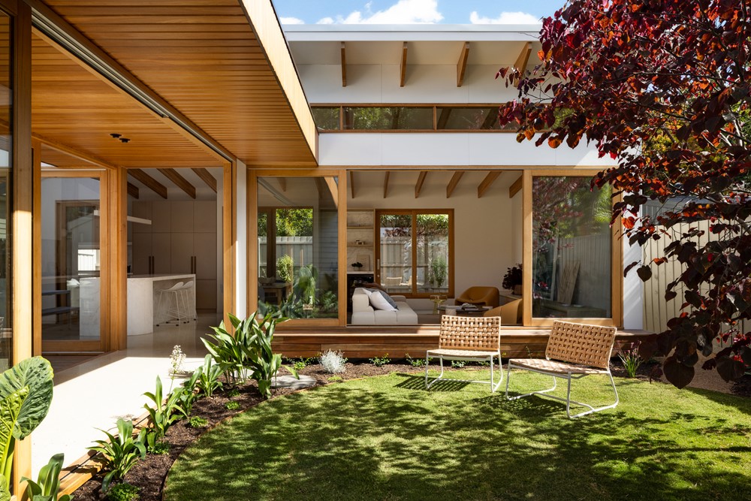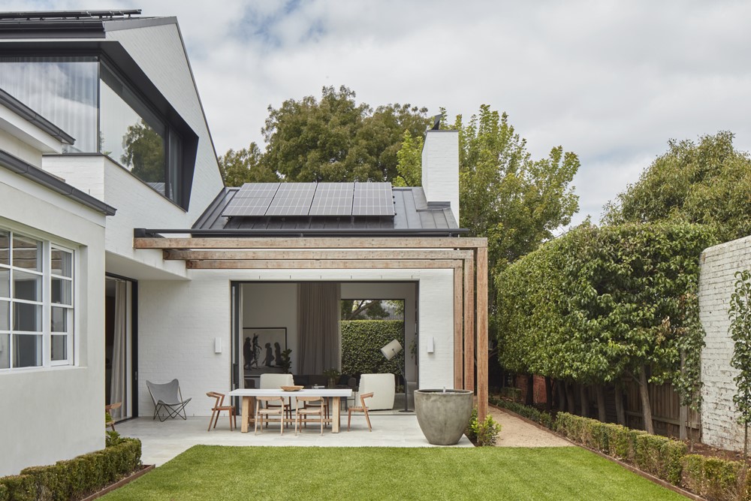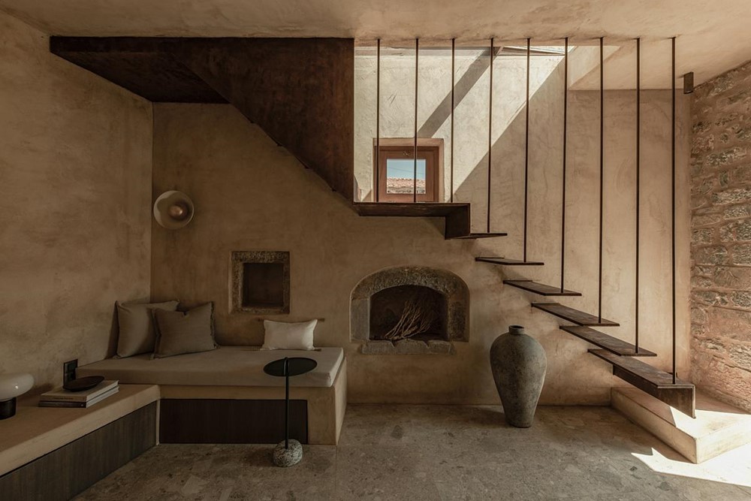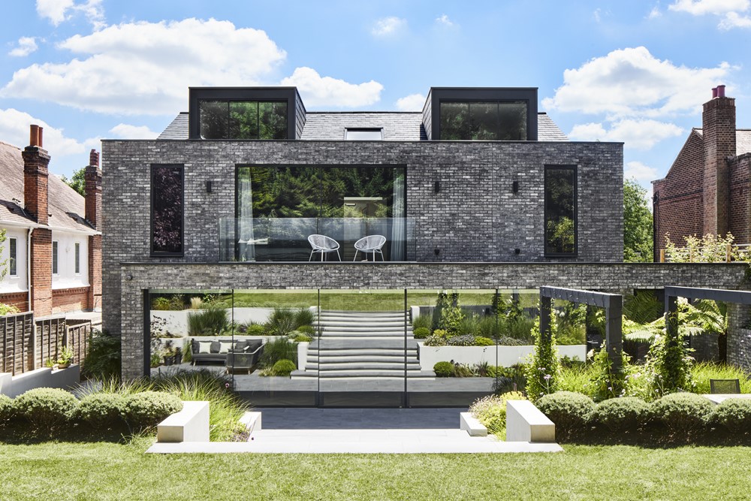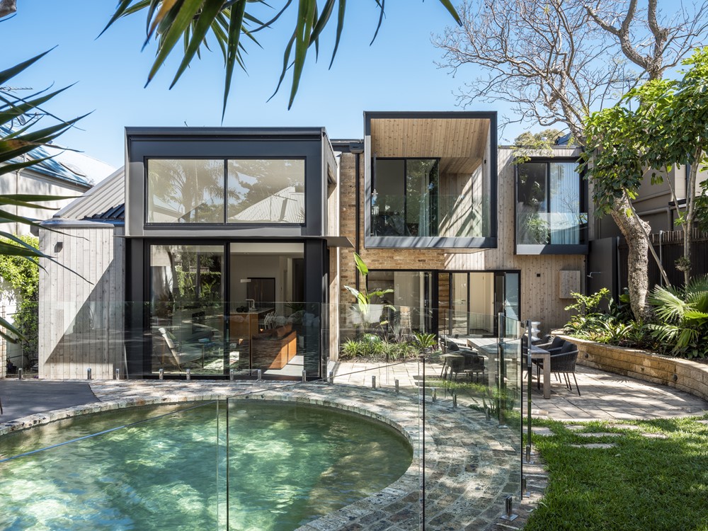The Copper Harbor house designed by Prentiss + Balance + Wickline is perched on the shore of Lake Superior, nestled in a forested lot on the edge of the Upper Peninsula of Michigan. Built to withstand the harshest conditions, this house is a place to shelter from snow and wind: a private refuge built to experience the natural beauties of the site. Photography by Kes Efstathiou.
Vacation home in Brazil
With landscaping designed by Rodrigo Oliveira Paisagismo and architectural project by Jacobsen Arquitetura, Residence RN was conceived as a vacation home for a couple, their children, and grandchildren to spend their weekends and holidays. Photography by: Fernando Guerra | FG+SG.
Coral House by de Reus Architects
Coral House is a project designed by de Reus Architects. At its heart, this vacation house is about creating a sanctuary where a multigenerational family can share experiences and create memories. Overlooking Maui’s southern shore with views to the ocean, mountain landscapes and other nearby islands, this home was designed to experience nature and support active lifestyles. Photography by Travis Rowan.
Metamorphosis by Cristina Massimino
In the heart of Gavinana, a historic district of Florence, Italy, at the head of a building from the Seventies, hides an apartment that has undergone a remarkable metamorphosis.
The new owners C. and D., one an engineer, the other a university lecturer, were captivated by the apartment’s location and brightness – exposed on three sides to the East, West, and South – as well as its tranquility, ensured by the extensive communal garden shared with other units in the building, which visually and acoustically shields it from city traffic. The apartment’s 100 square meters indoors are suitable to accommodate a family of two adults and their little daughter. Photography by Cristina Massimino.
Ellen Browning Condos by Studio Garrison
Ellen Browning Condos is a project designed by Studio Garrison. Located in the bustling Richmond neighborhood in southeast Portland, the first floor includes a community space with areas for retail and restaurants, as well as a private art gallery lobby for the residents. Our interiors highlight the building’s use of cross-laminated timber structure, resulting in great scale and volume. The overall design intent was European-inspired and the programming included a private game/bourbon room, chef’s kitchen and full-catering kitchen, massage rooms, fitness center, indoor pool, and wine lockers. The residential units have a fresh blend of clean lines and luxury throughout. Photography by Venjhamin Reyes.
Glenmorgan House by Bryant Alsop
Glenmorgan House is a project designed by Bryant Alsop. What was a tired and dark timber Californian Bungalow now sparkles from the leafy street. A typical free-standing timber period home on roughly 420sqm faced south and as a result was dark and introspective. Our design response was to turn the house back on itself, and build across the rear boundary thus creating two inner garden spaces. A low level, timber lined and glazed ‘hall’ creates a link between the period house and the new lofty, north facing addition. Photography by Dylan James.
.
Grove House by Bryant Alsop
Bryant Alsop was engaged to complete the final stage of the renovations and additions of a free-standing Victorian villa. Our clients had carefully spent a number of years restoring and reinstating the period building that had been used as a boarding house for many years, back to a single-family home. Having completed this first stage, we were engaged to design and document a contemporary addition to sit alongside the heritage home. Photography by Jack Lovel.
Drakoni House est.1864 by Doriza Design
The name of the building ‘Drakoni’ was given in honour of the family that built it and is in its possession for more than six generations and is directly connected with the structure of the house that is entirely built from the local hard stone ‘Akoni’.
The project by Doriza Design consists of the restoration of a stone-built building of 1864 located in the proposed traditional settlement of Pines in Elounda, Crete. The village was first inhabited in 1400-1550 AD by the Venetians. The pointed arch located inside the building dates back to that time. This arc was found in 1864 by Mavrogiorgis Drakonakis (six generations behind the current owner) a stock and land farmer and built his house on the basis of it. It firstly contained one room and a courtyard, and later was shaped over the years into a house until 1920. Since 1920, the house has not been re-inhabited and remained for years as a stable for animals. Photography by George Sfakianakis.
Hurst Avenue by Mulroy Architects
Hurst Avenue designed by Mulroy Architects is an entirely dismantled and rebuilt house in London’s Crouch End, which enabled a generous open-plan layout and the harmonious relationship between home and garden. Photography by Dan Glasser.
Coleridge House by Nick Bell Architects
The goal of this project designed by Nick Bell Architects was to transform an 80’s house which was, in our clients’ words, “an amalgam of several people’s ideas over many decades” into a modern light filled family home, with an additional self-contained granny flat. The budget was limited and therefore the existing footprint of the house was largely retained. Photography by Tom Ferguson Photography.
