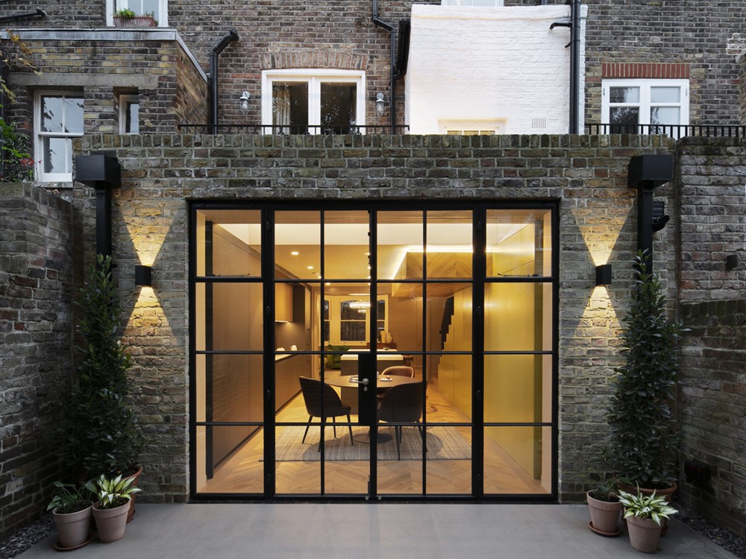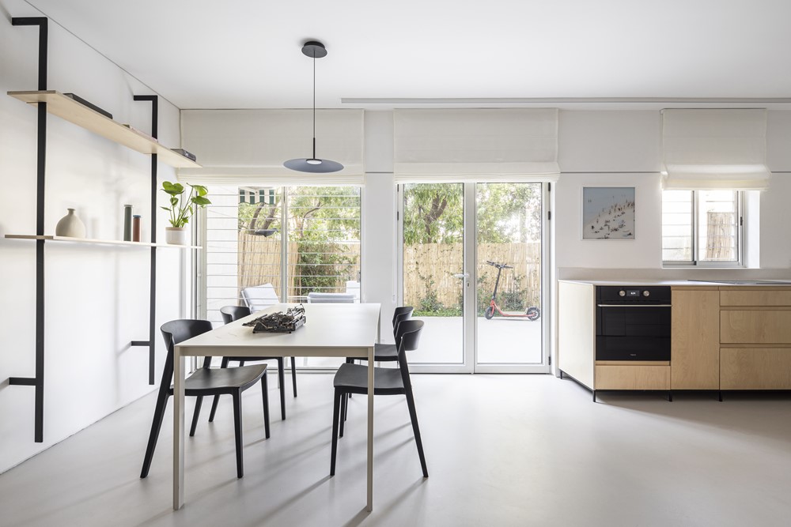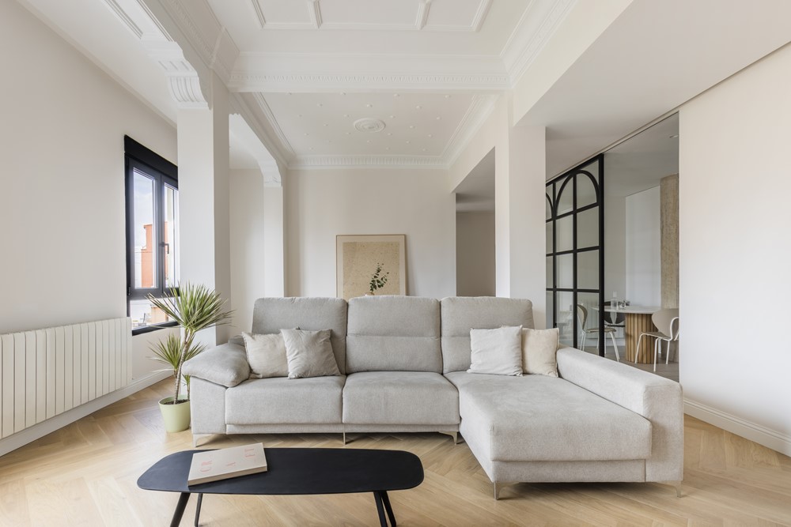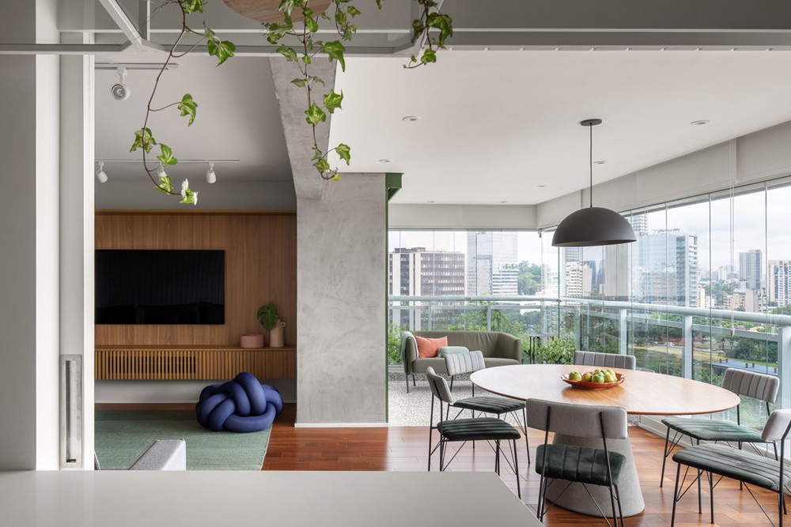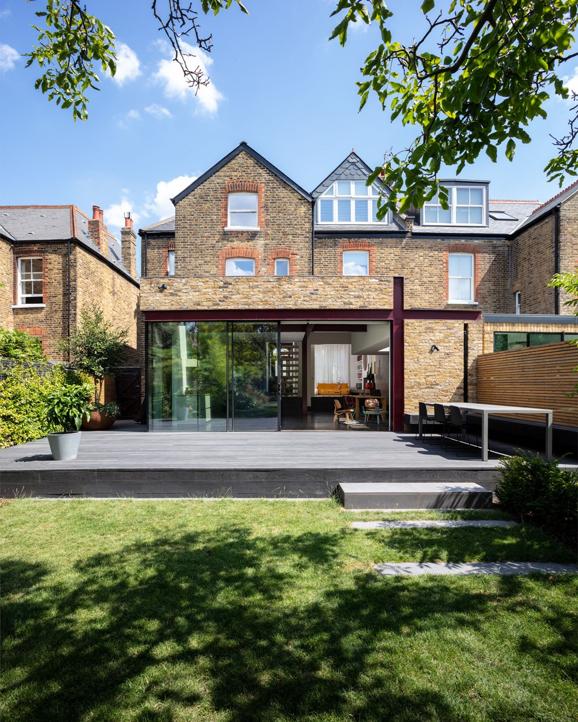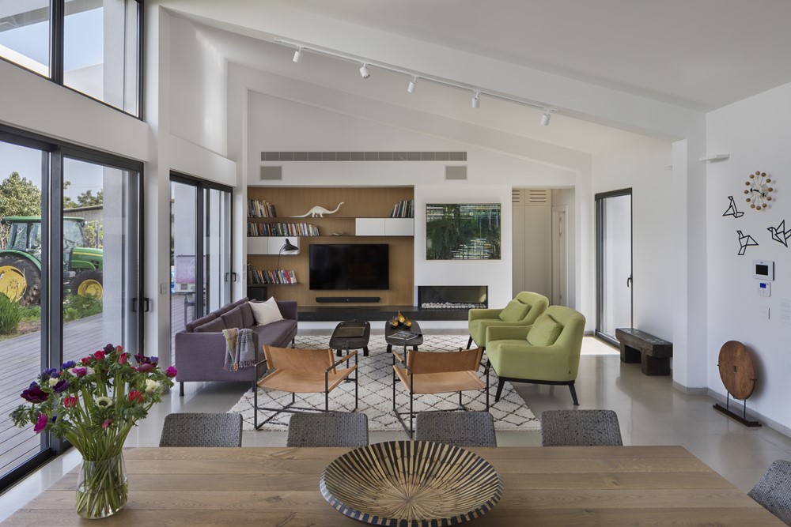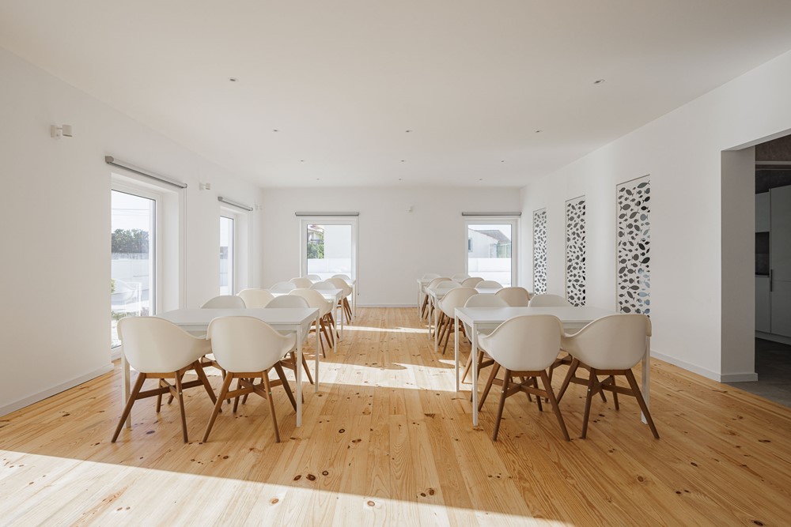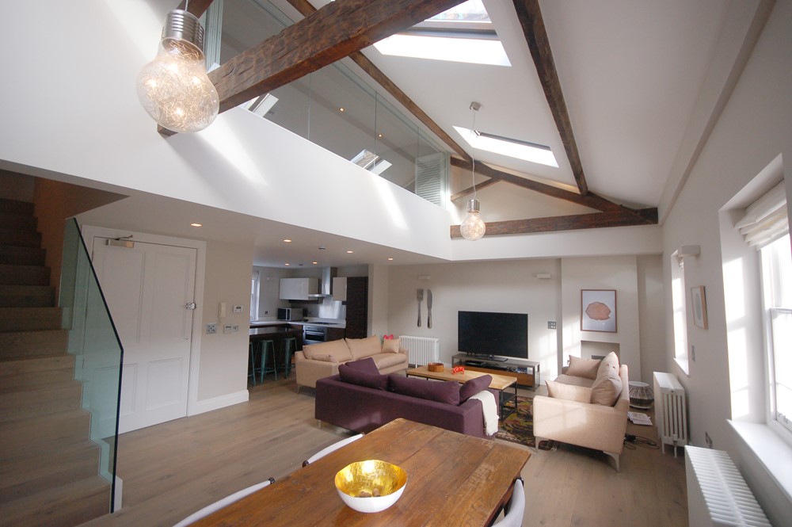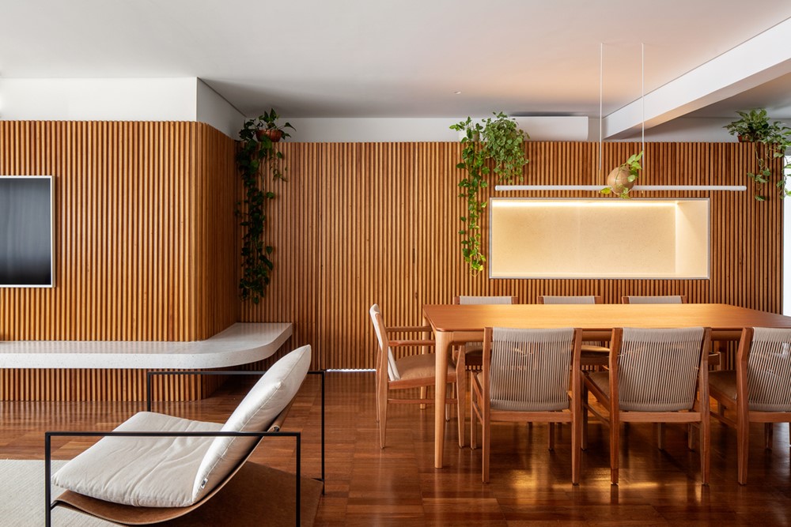Valentine is a project designed by Gao Architects. Love is a great, unstoppable force, which unites and brings happiness. During our work on this amazing project, our two clients got married…Right from the beginning, this interior called for an open space and a subtle transition of movement, offering views of the space, throughout and beyond. With a spiral stone staircase (shaped like a curled piece of paper), we gently emphasized the two-dimensional aspect of the space. We caught its soft reflection in the small details of furniture. Photography by Miran Kambič.
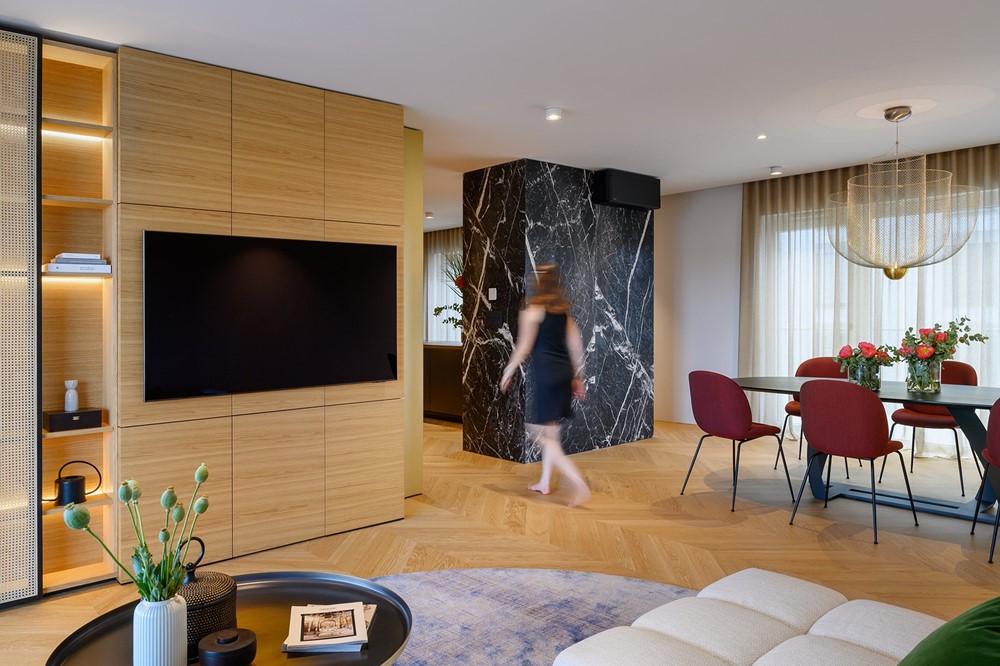
Continue reading →
