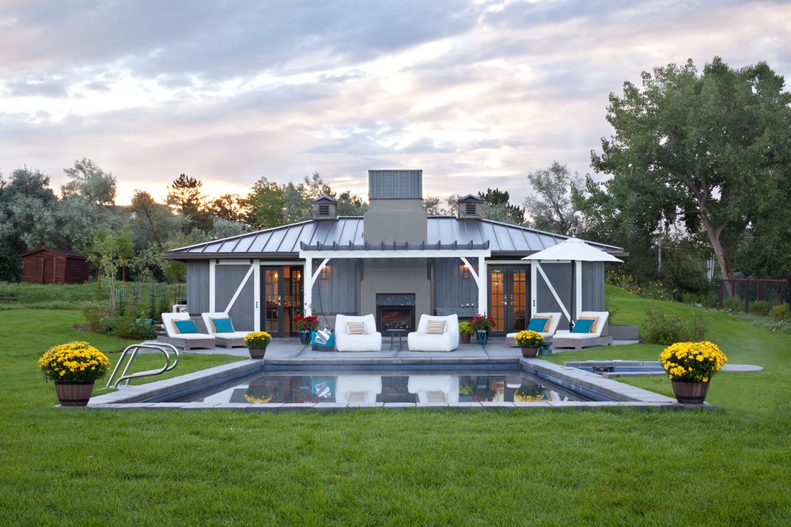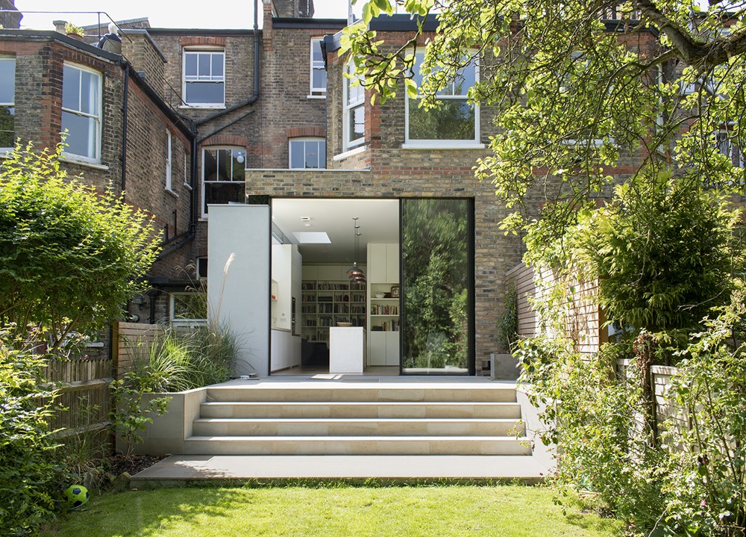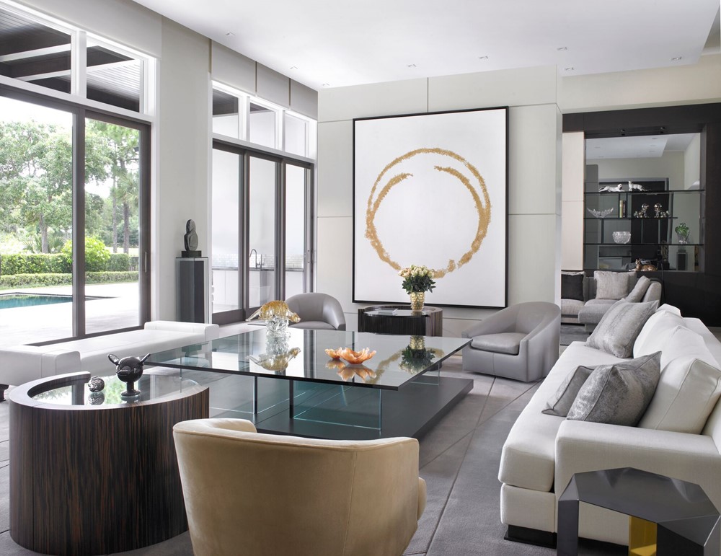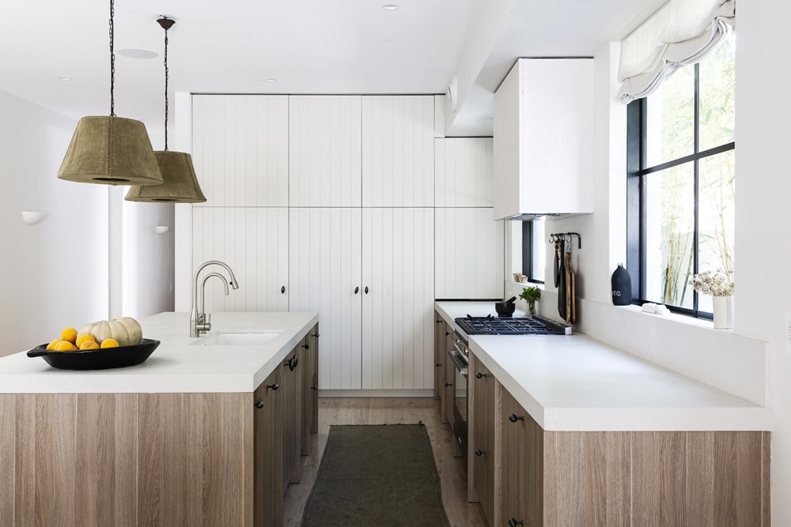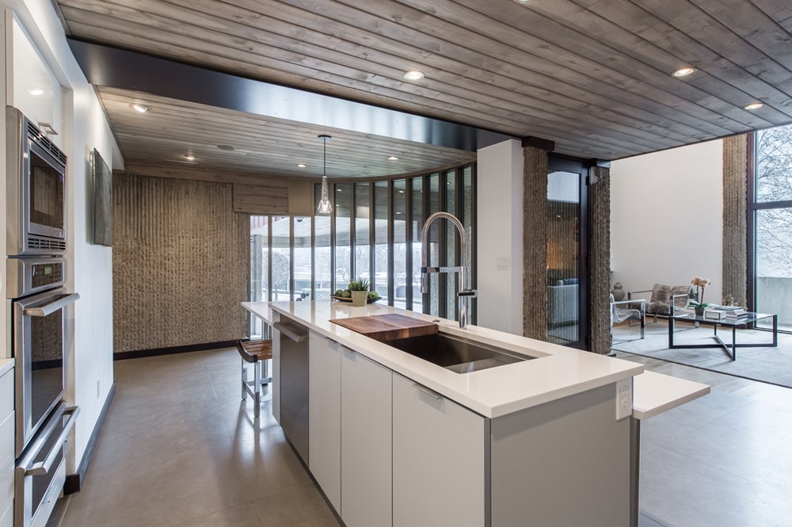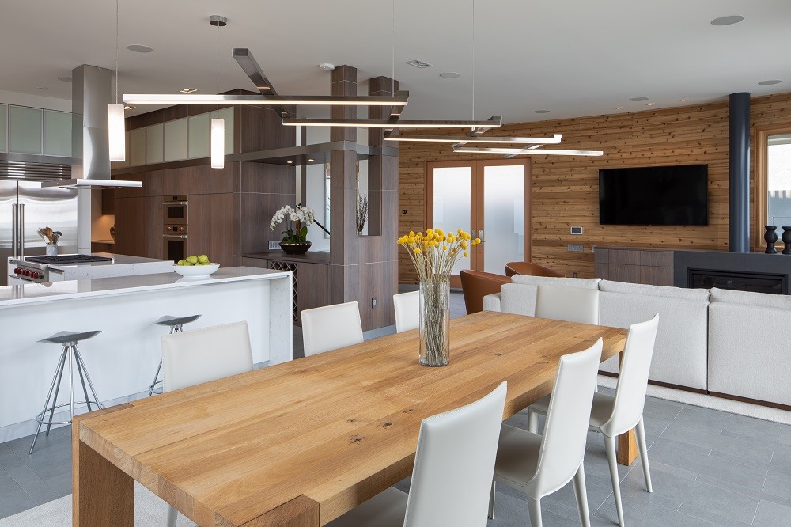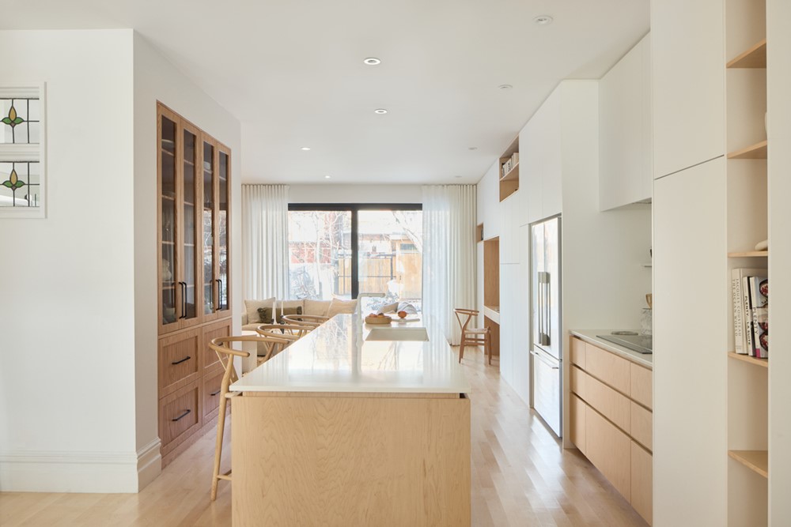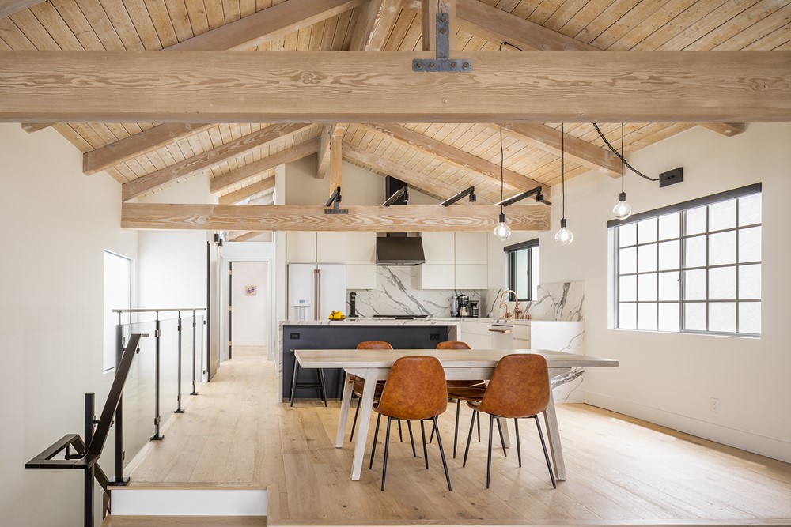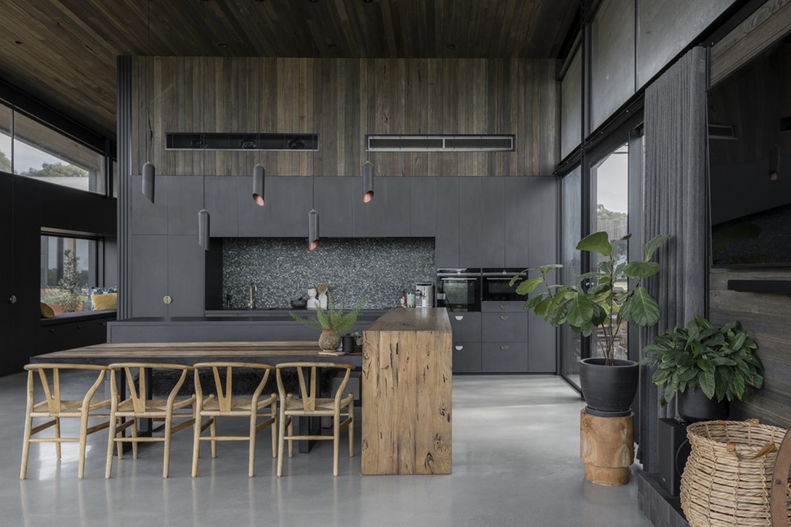Casa Correia is a project designed by Renato Cintra Arquitectos. Located in the historic centre of Lagos, next to the city wall, this House benefits from the proximity of the river mouth and the beautiful bay. On southeastern days, you can hear the crashing waves and smell the sea air. Nearby is the Governors’ Castle, where Prince Henry the Navigator lived, and the Ponta da Bandeira Fort, an ex-libris of maritime fortifications. Photography by Ivo Tavares Studio.
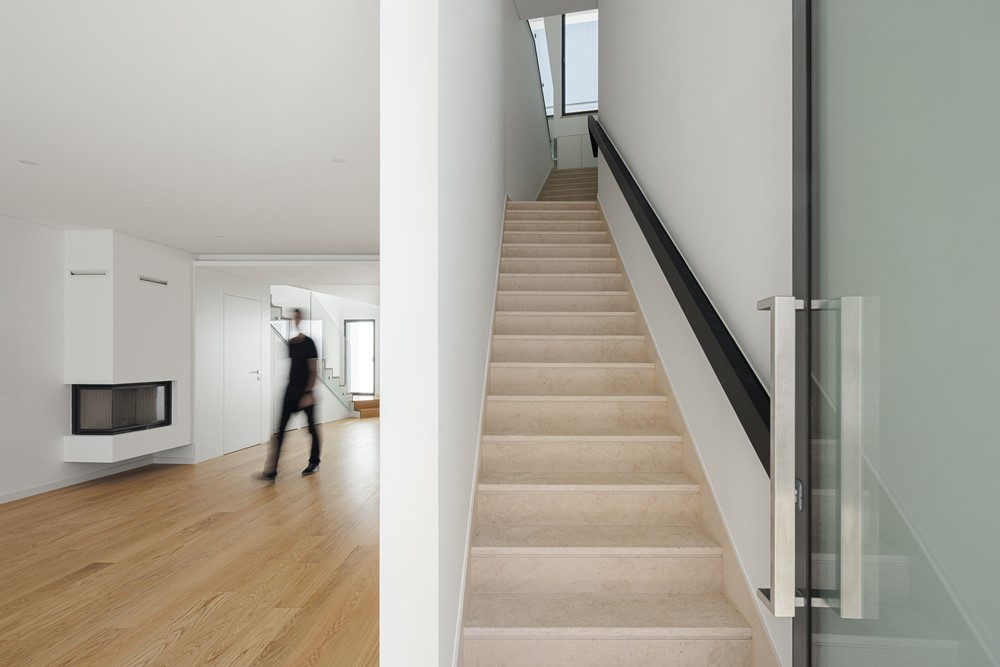
Casa Correia em Faro com Arquitectura Renato Cintra Arquitectos e fotografias de Ivo Tavares Studio
.
Continue reading →
