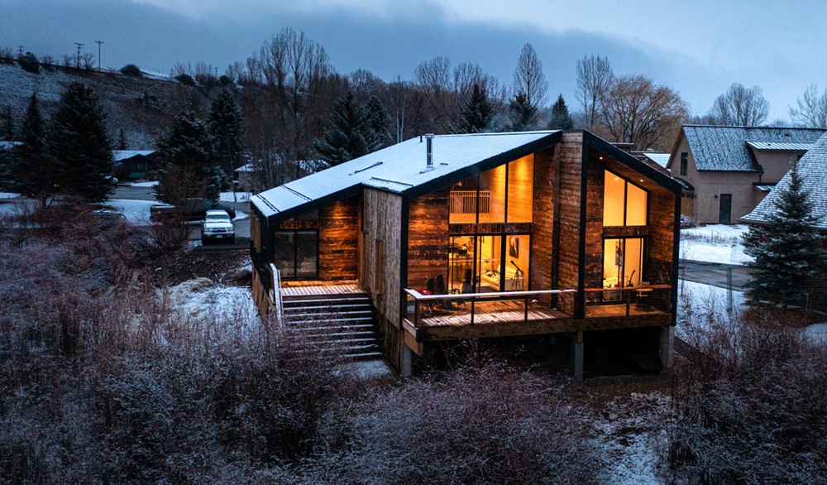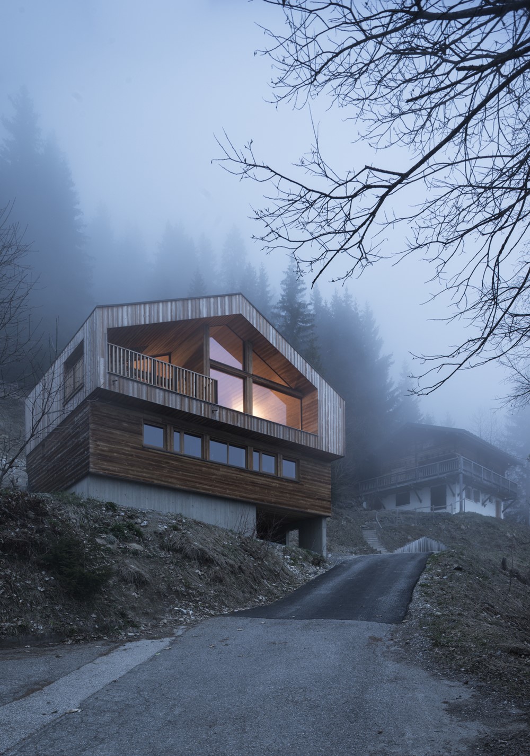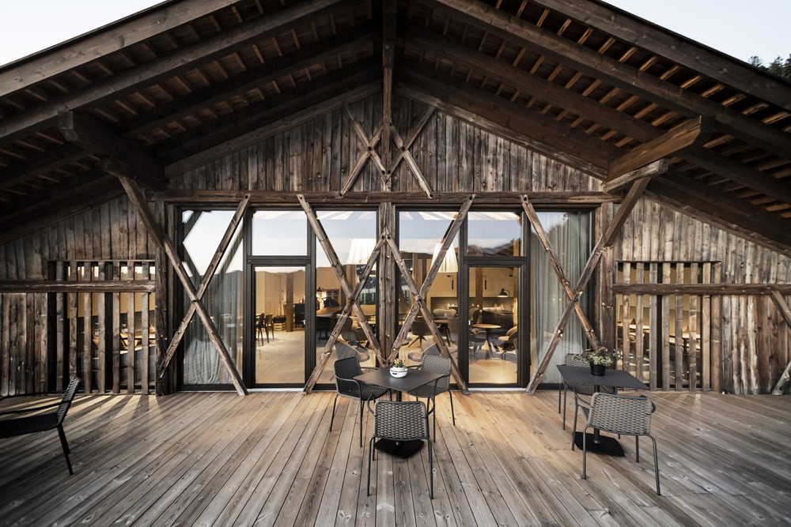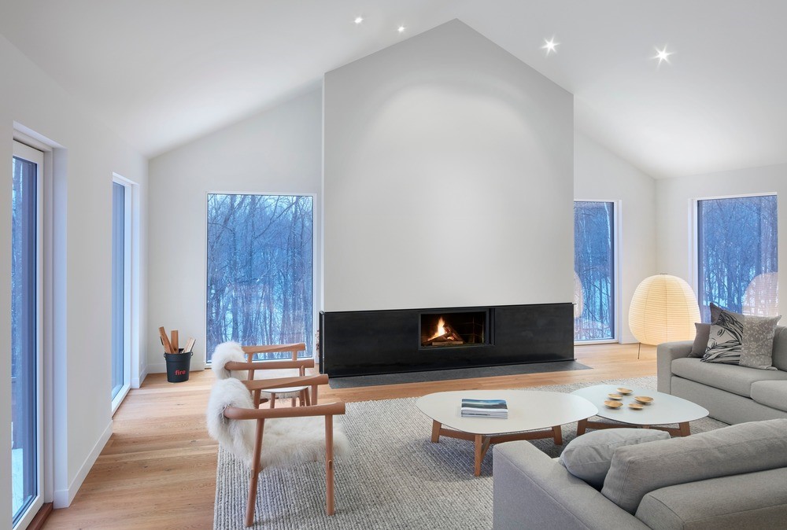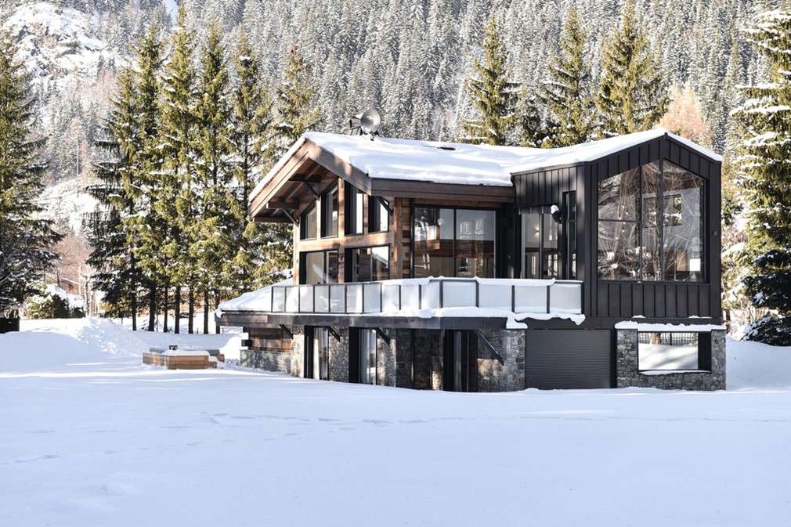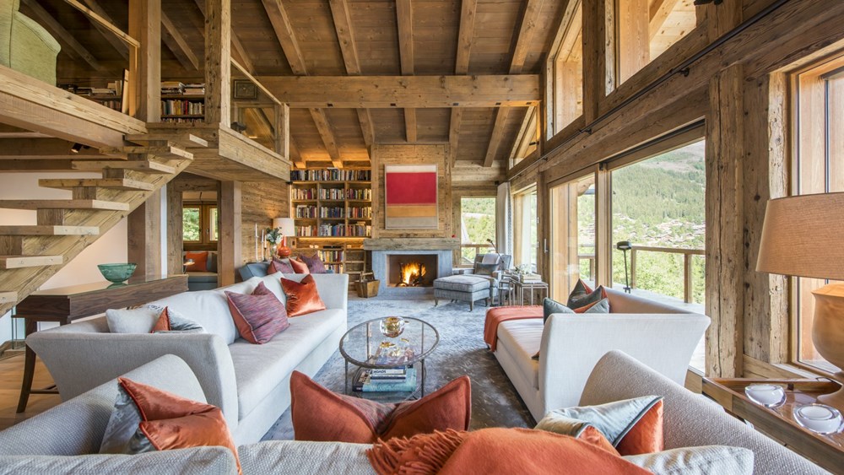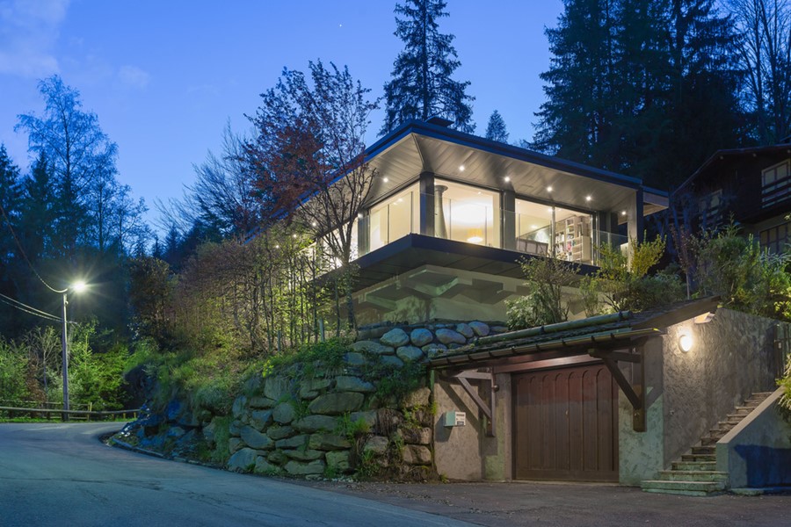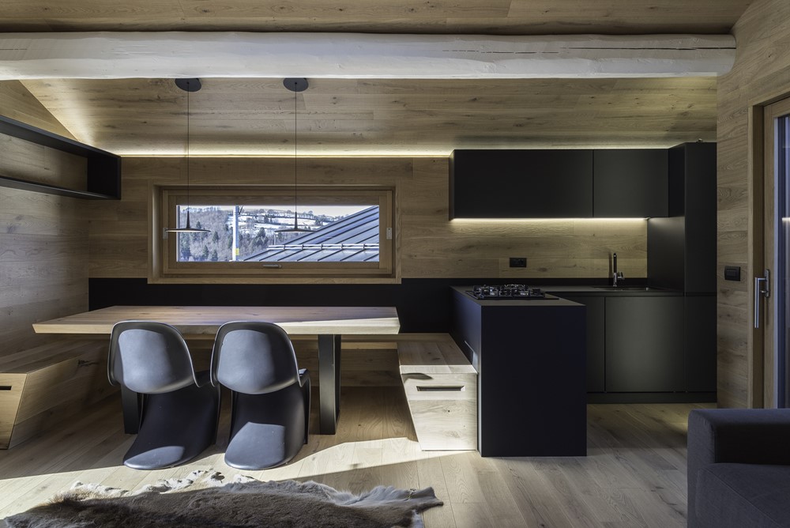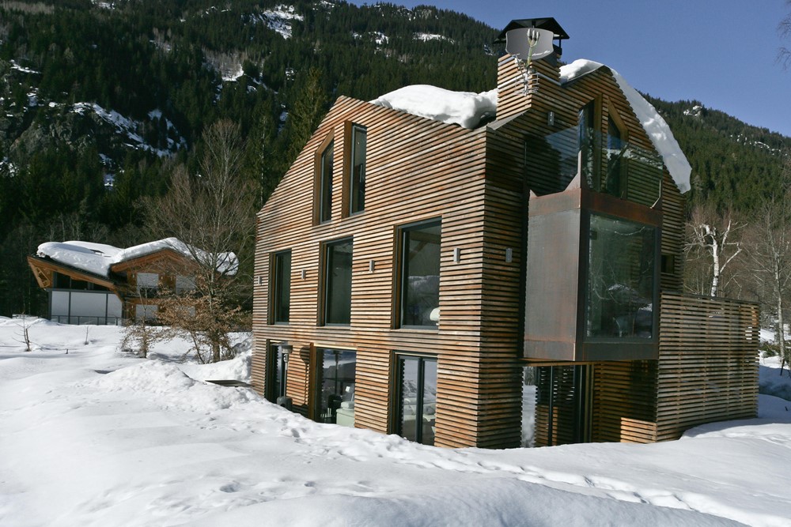Laurentian Ski Chalet is a project designed by RobitailleCurtis and is located in Lac Archambault, Quebec, Canada.
Category Archives: chalet
Rocky Mountain House #1 by forma architecture
The Rocky Mountain House #1 designed by forma architecture is a 2000 sf Nordic style house with 4 bedrooms and 3.5 baths located in the outskirts of Carbodale, Colorado. A creek front property with a bird sanctuary in the backyard. Photography by Dylan Brown.
.
Mountain House by studio razavi architecture
Mountain House is a project designed by studio razavi architecture. In this highly preserved Alpine valley, stringent architectural guidelines allow for little architectural freedom. Strict guidelines are enforced to protect the local heritage but de facto create endless pastiche mountain homes. photography by Simone Bossi.
.
Gfell by noa* network of architecture
Alta Chalet by Akb Architects
Alta Chalet by Akb Architects is designed as a year-round weekend retreat for a family of five, comprising 3,000 square feet of efficiently planned living space spread over two storeys. Located near the end of a cul-de-sac in a private ski club development, the chalet optimizes the scenic and recreational opportunities afforded by the Blue Mountains, a town in Grey County located two hours northwest of Toronto. Tucked between a protected ravine and the Niagara Escarpment, the site is characterized by an abundance of deciduous and coniferous trees which, in summer, offer welcome shade and privacy. Photography by Shai Gil
Chalet Whymper by Chevallier Architectes
The situation was unique: Chevallier Architectes took on this project when it was on the verge of being abandoned. There were many constraints, but the Chevallier Architectes team studied the file and proposed solutions that would make it possible to successfully complete the construction, including optimization of the space. Photography by Solène Renaud pour Chevallier Architectes.
Chalet Eletty
Chalet Eletty is a ski chalet offered by Tempston Luxury as part of their luxury ski holiday collection in Verbier, Switzerland. Ideally located, tucked away on the south west-facing Savoleyres side, the chalet has sublime views encompassing the village below, the pistes of Verbier and the imposing Mont Blanc massif. The property was fully renovated by one of Verbier’s top architects and finished with a classic luxury alpine feel! The four-story home sleeps twelve guests in 6 bedrooms making it a perfect mountain retreat for families holidays and corporate getaways.
Chalet SOLEYÂ by Chevallier Architectes
Chalet SOLEYÂ is a project designed by Chevallier Architectes in 2014, covers an area of 190 m² and is located in Coupeau, Les Houches, France.
H_HOUSE by Claude Petarlin
H_HOUSE is an Holiday Chalet designed by Claude Petarlin. The project involved the renovation of two twin homes located on the Monte Grappa massif, at 1,300 m. above sea level.
Piolet cottage by Chevallier Architectes
Piolet cottage is a project designed by Chevallier Architectes in 2012, covers an area of 169 m2 and is located in Les Praz de Chamonix.










