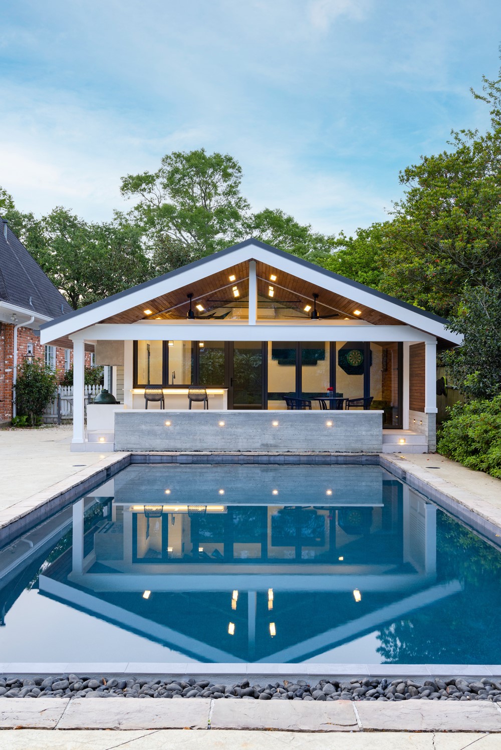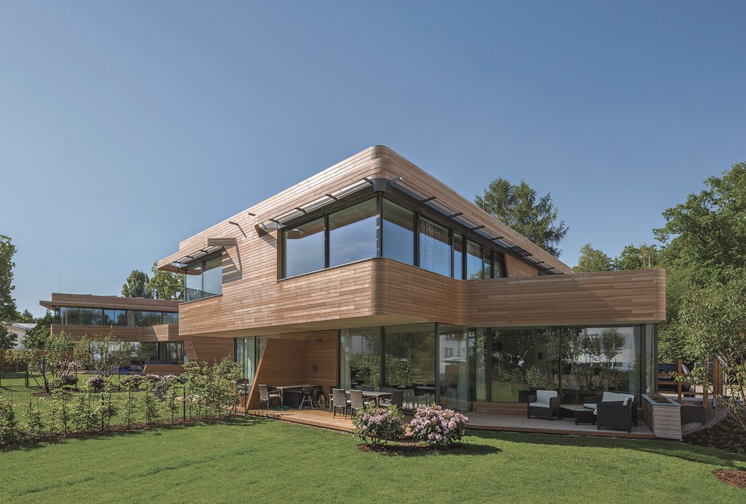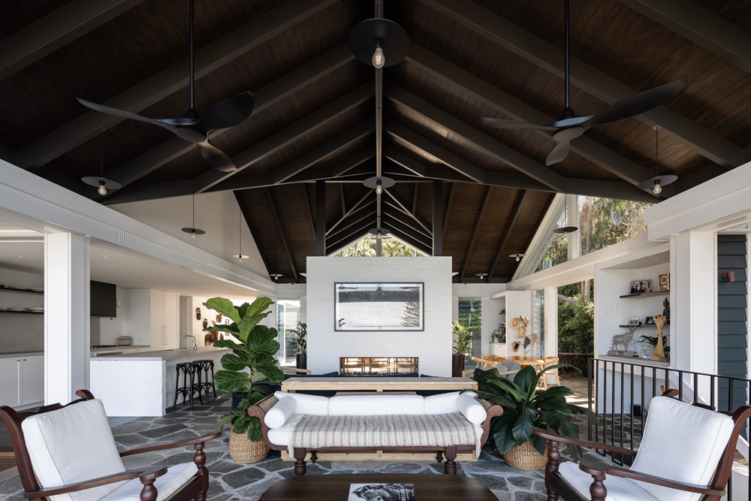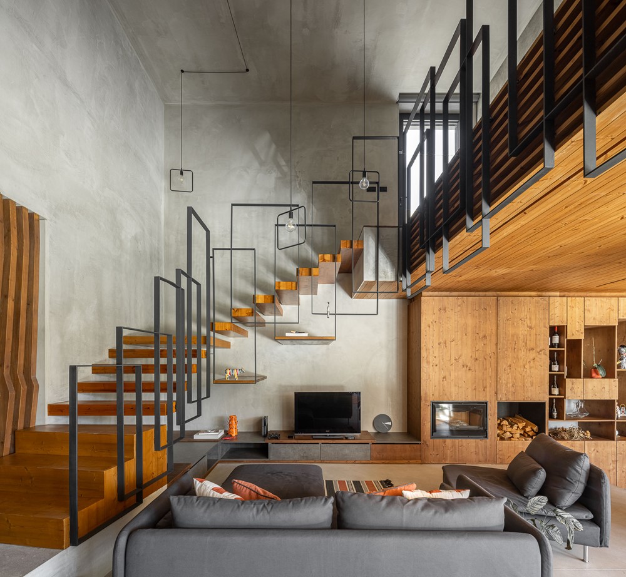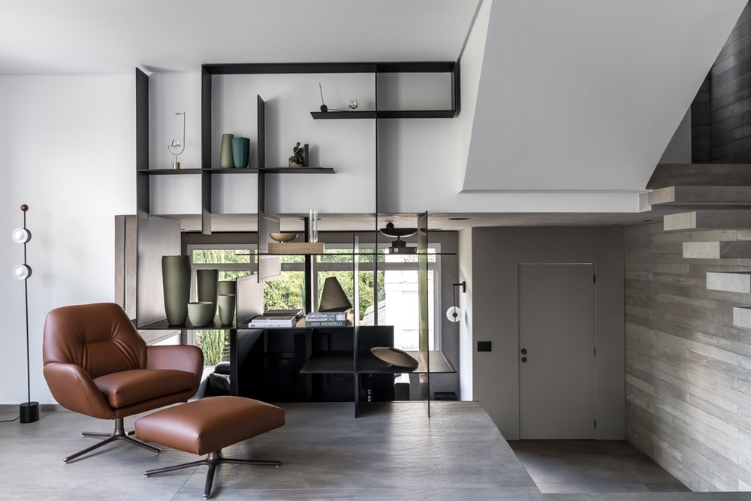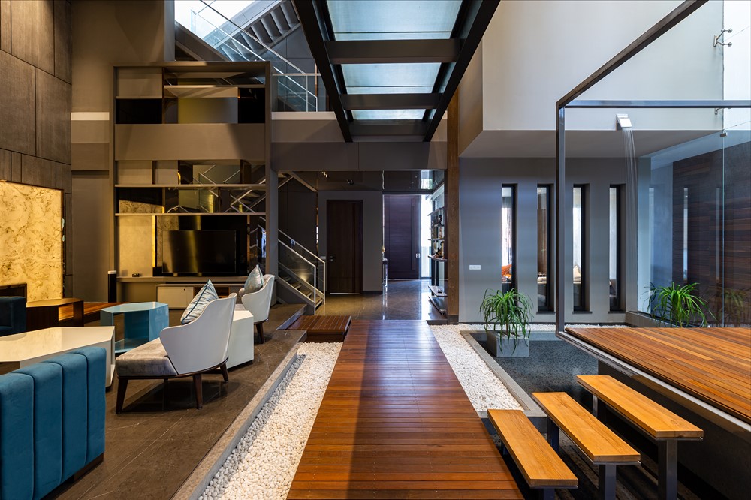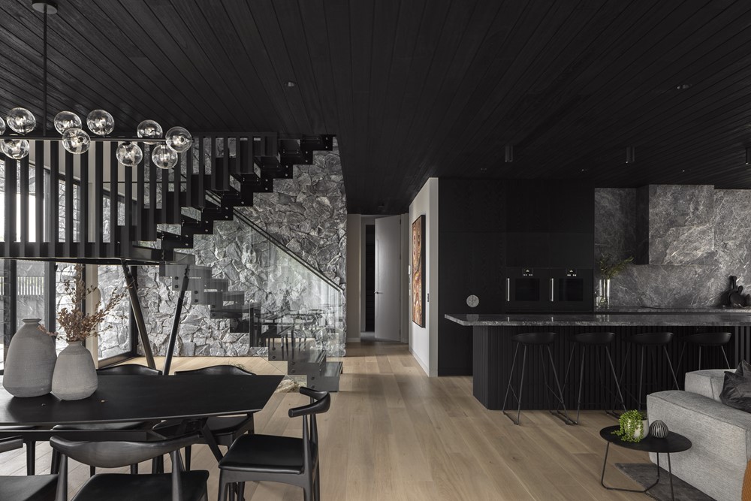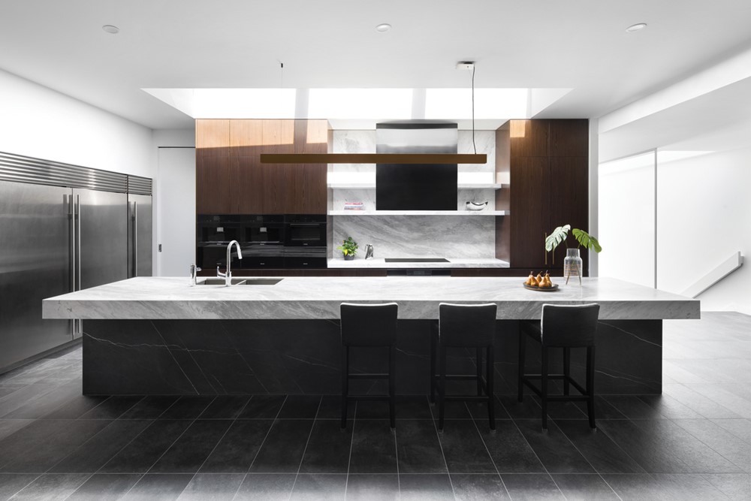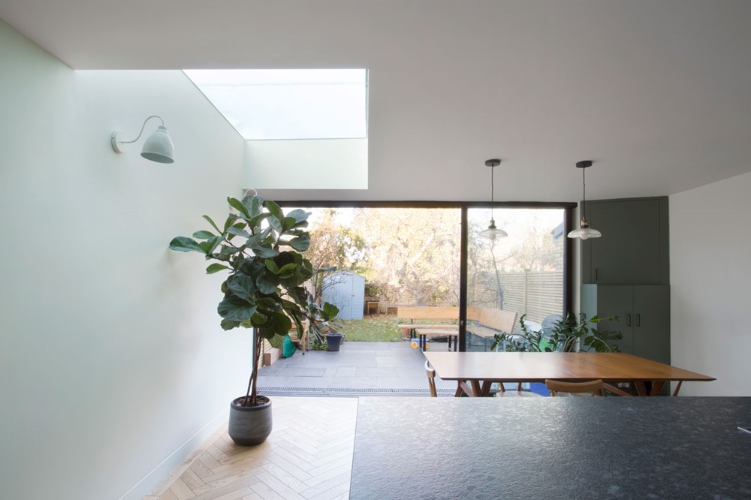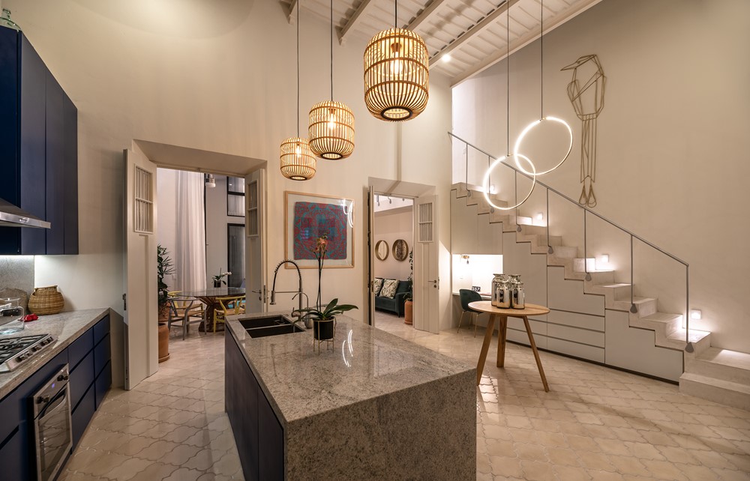Garden Road Backyard Renovation is a project designed by Nathan Fell Architecture. The owners knew they wanted to create spaces in their backyard that be useful and encourage them to be outside more often, but because their backyard space is so massive the scope and size of the project was initially difficult to define. After a few initial rounds of design, the project ended up creating a series of spaces near their house and pool rather than try to utilize the entirety of their yard. Photography by Sara Essex Bradley.
.
