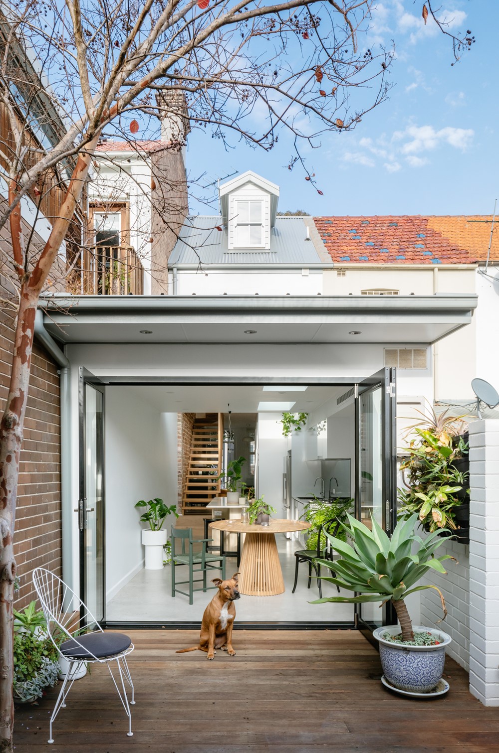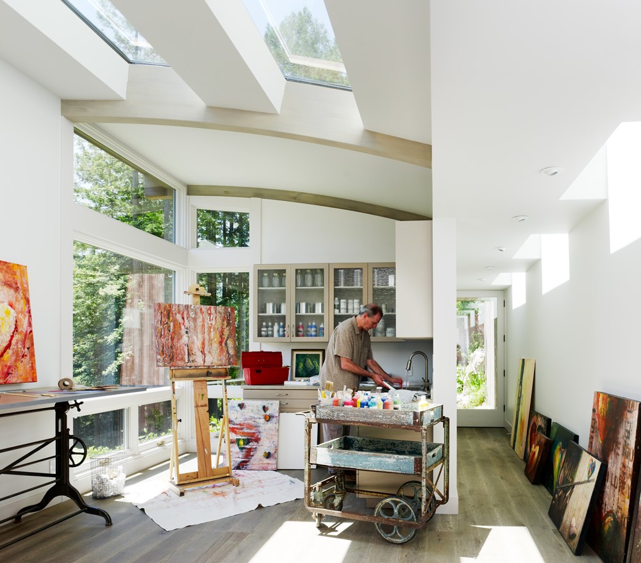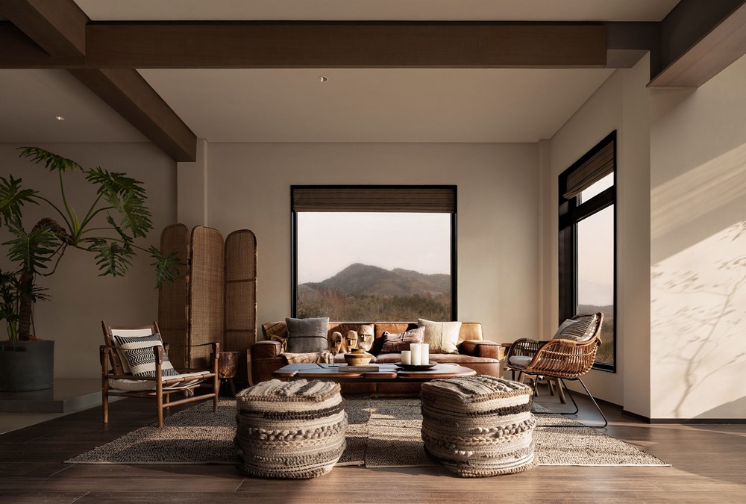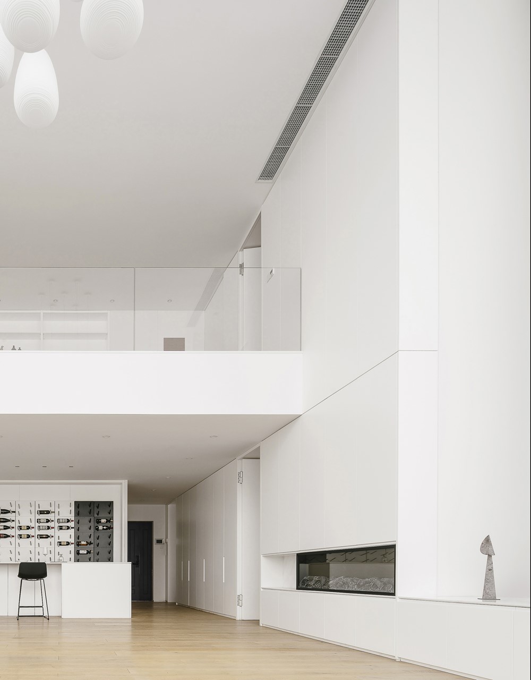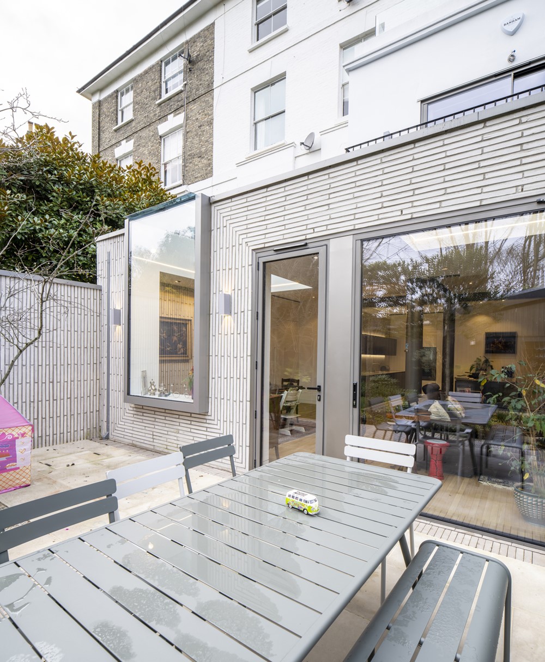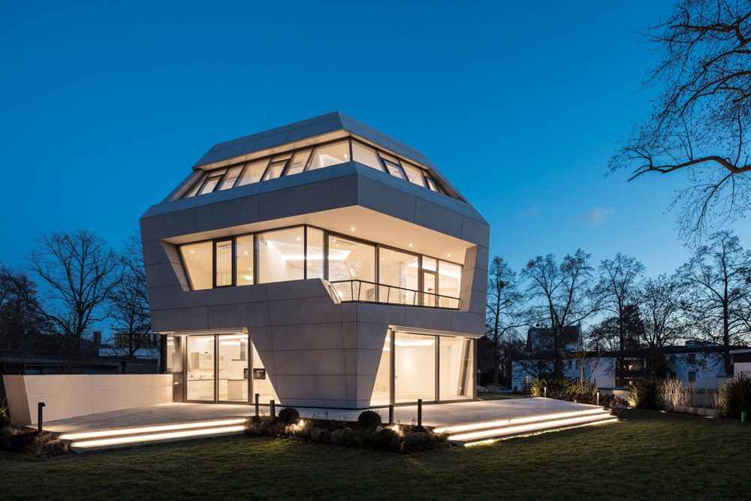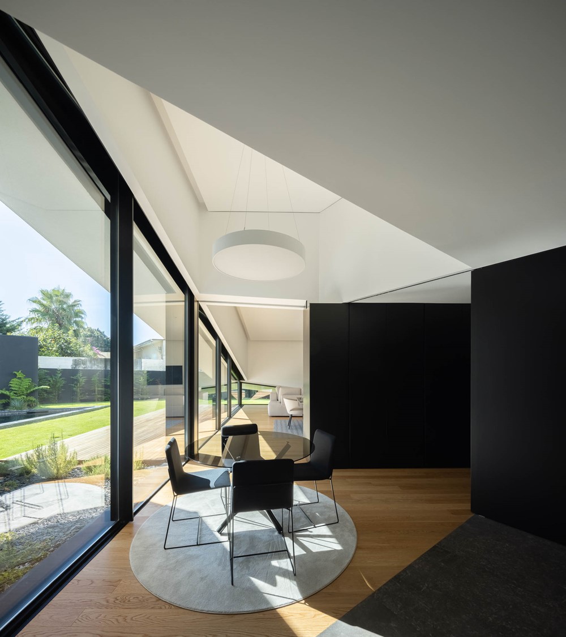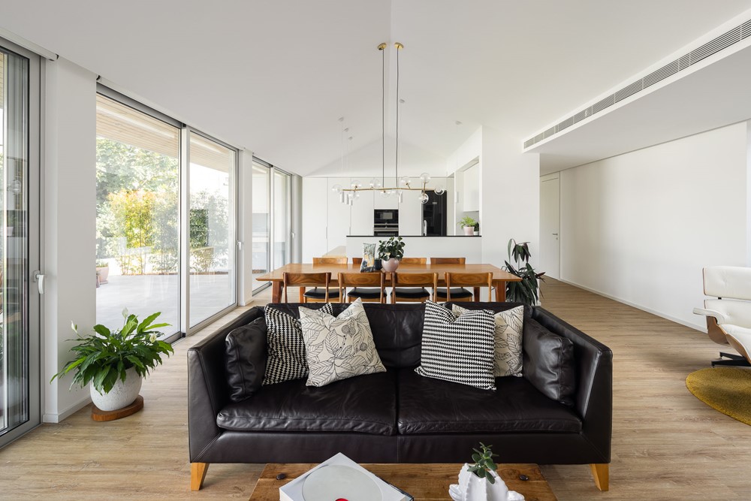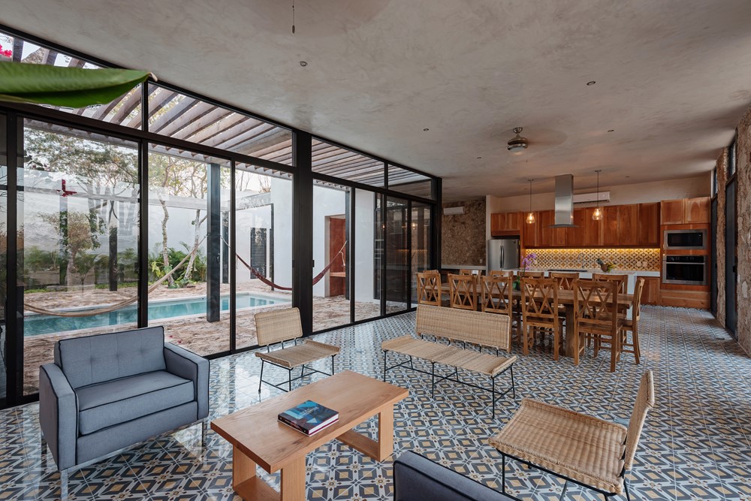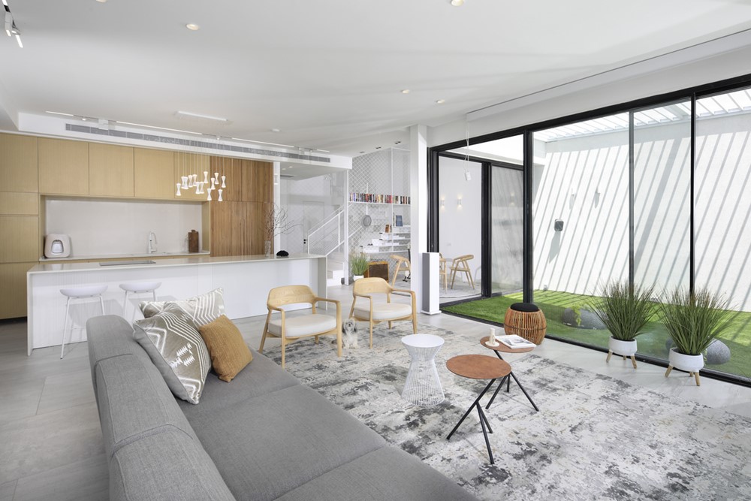Owen and Tom, a young professional couple, engaged Sandbox Studio to transform their rundown Victorian terrace in Paddington, Sydney, into a modern home, while restoring its heritage character. We designed a minimalist alteration and addition, increasing the space and light without overdeveloping the site. Photography by Katherine Lu.
.
