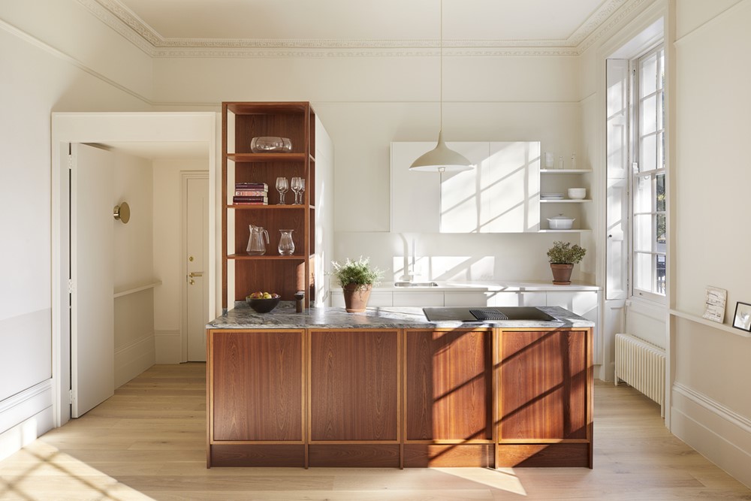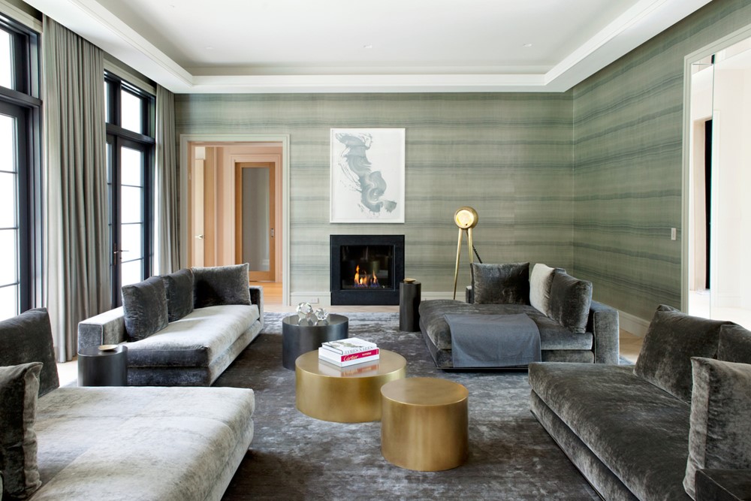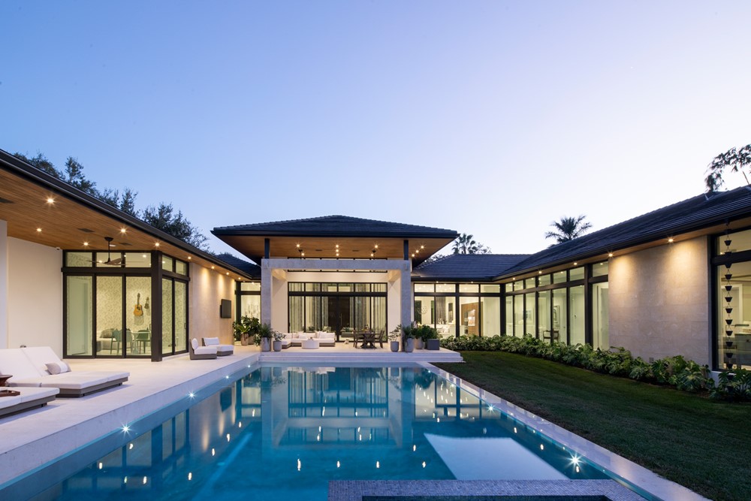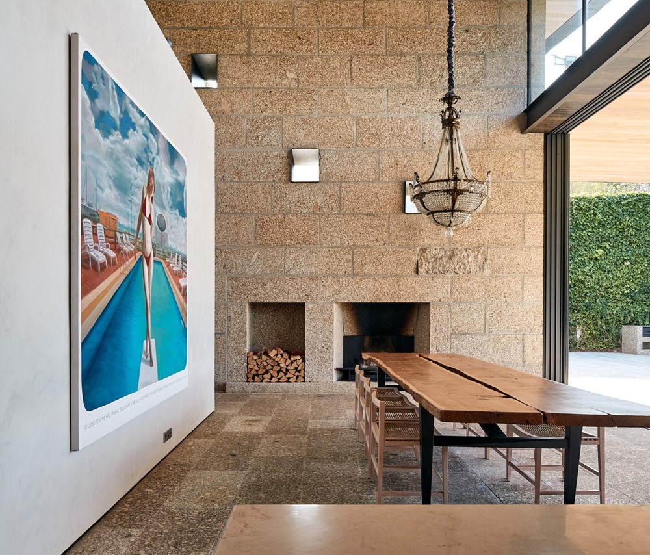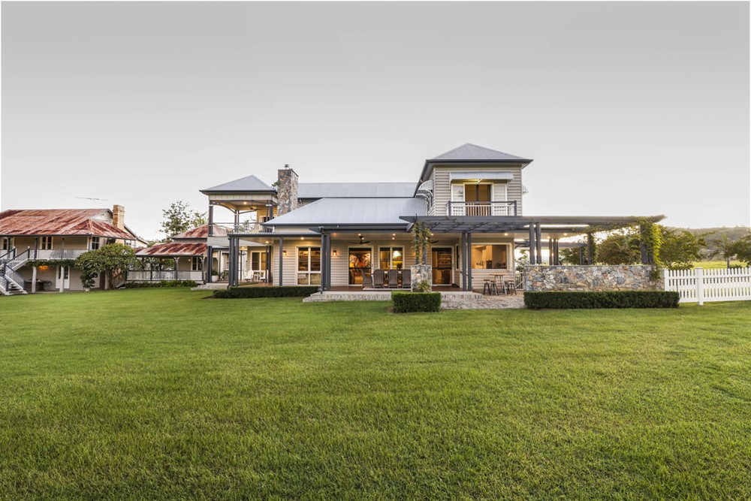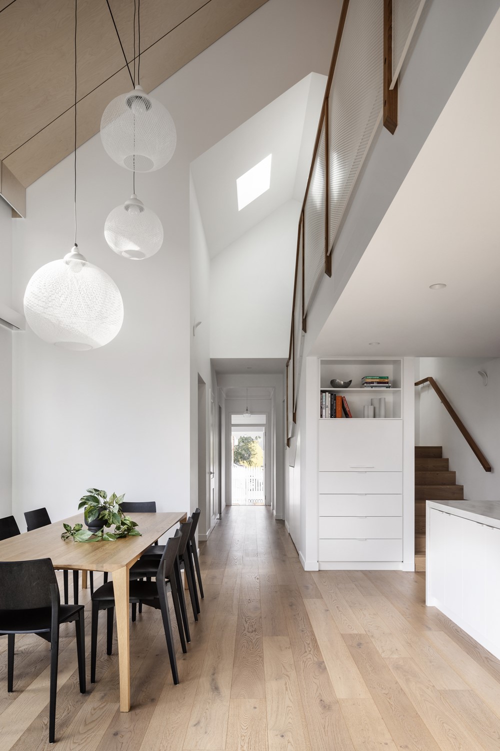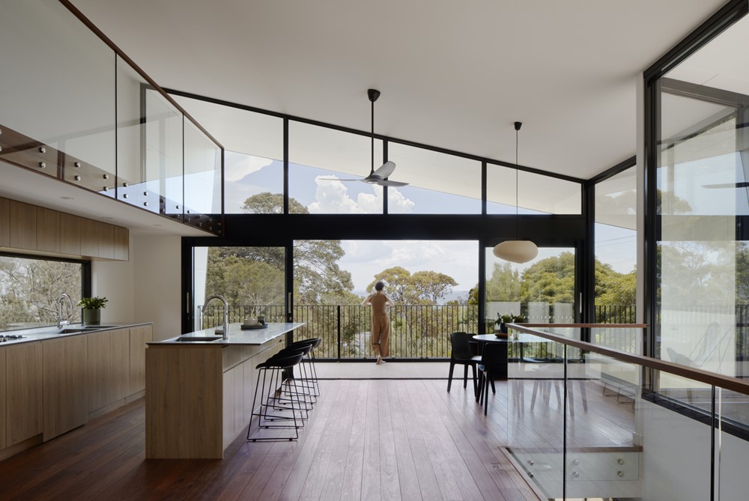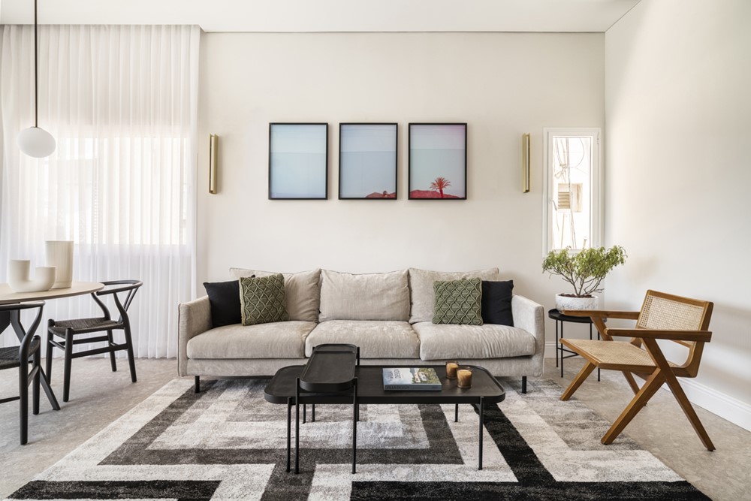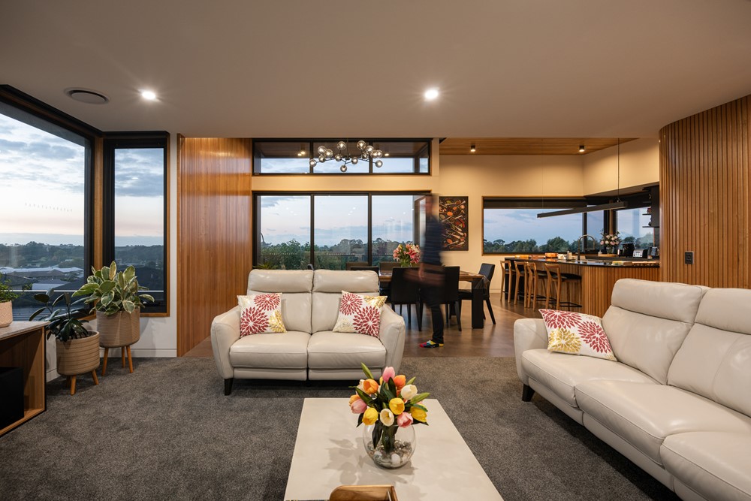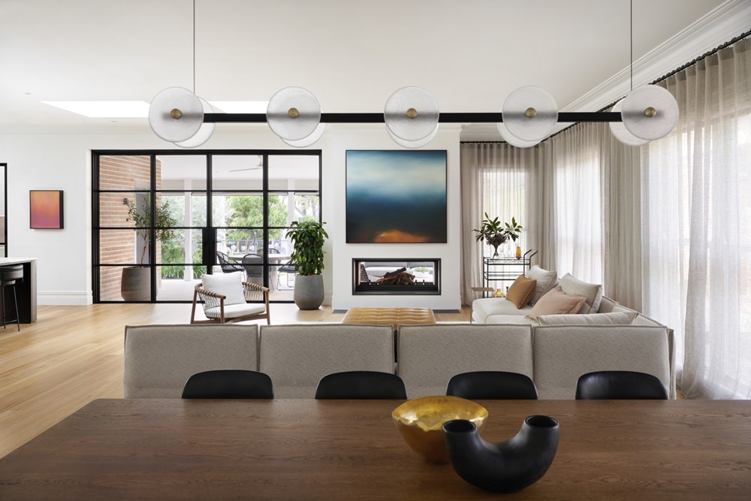Highbury Fields Apartment is a project designed by Patalab Architects. Beautifully sandwiched by green space, this ground floor apartment boasts views of Highbury Fields to the front and access to a private and luscious garden to the rear. Unfortunately, the previously existing layout interfered with any connection between the green spaces and totally divorced garden from living space – alfresco dining discouraged and trips between fridge and deck chair obstructed. photography by Julian Abrams.
.
