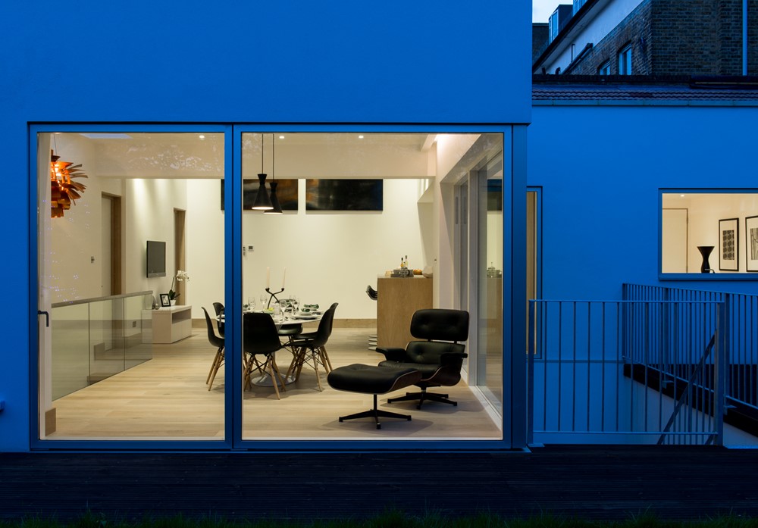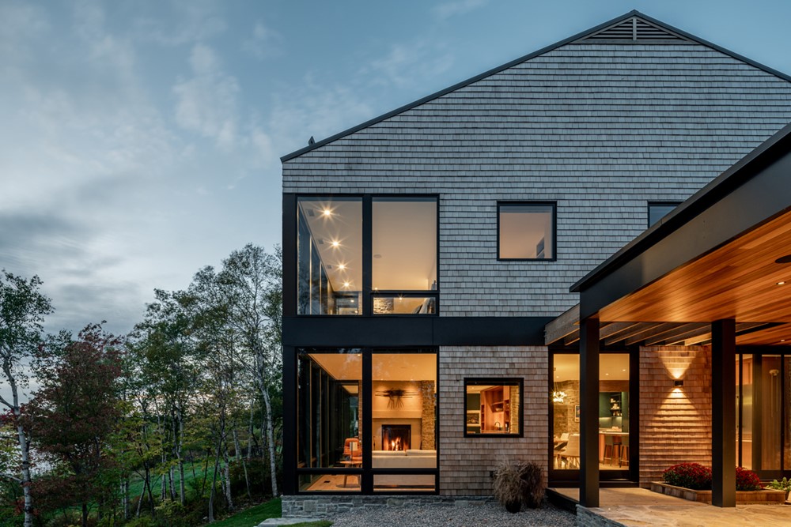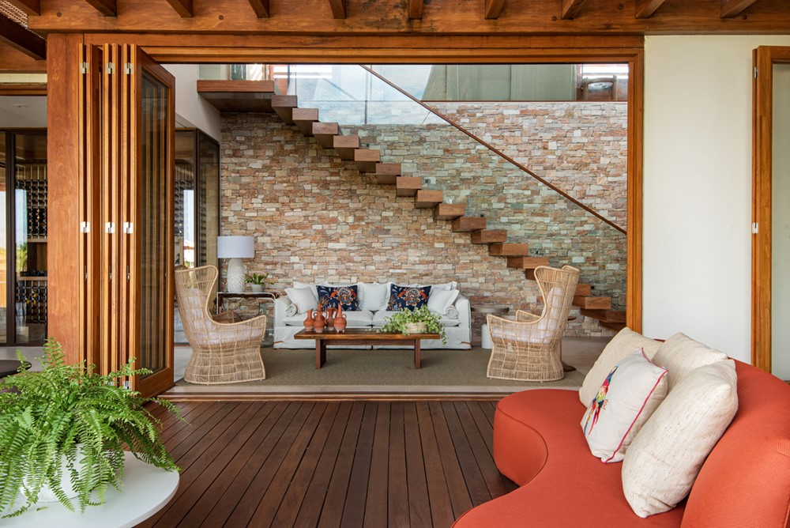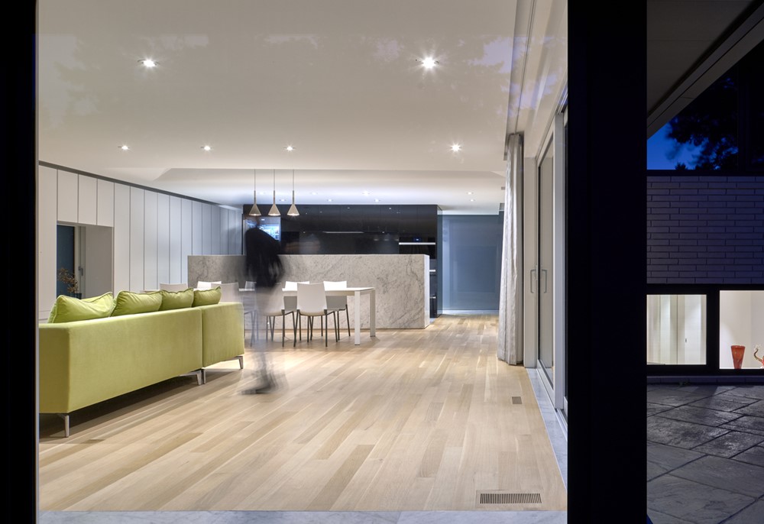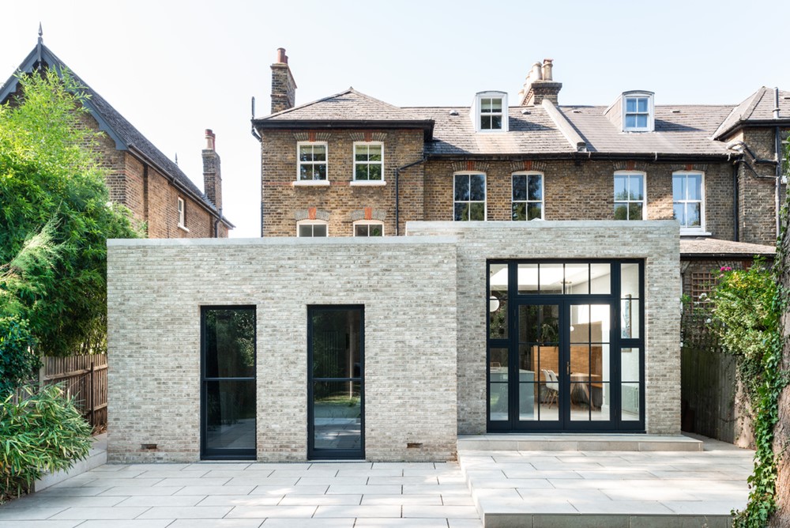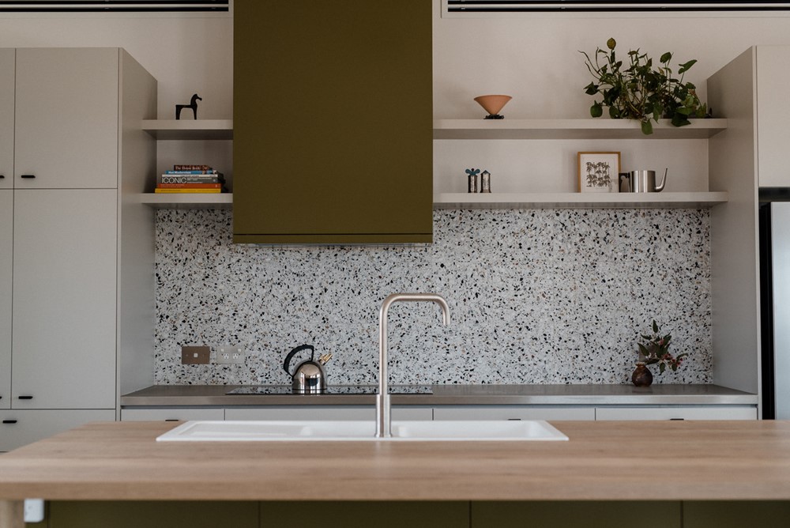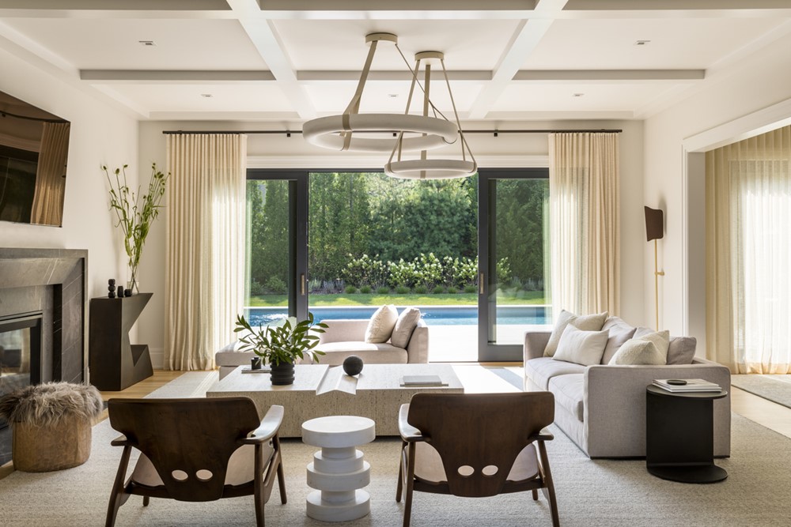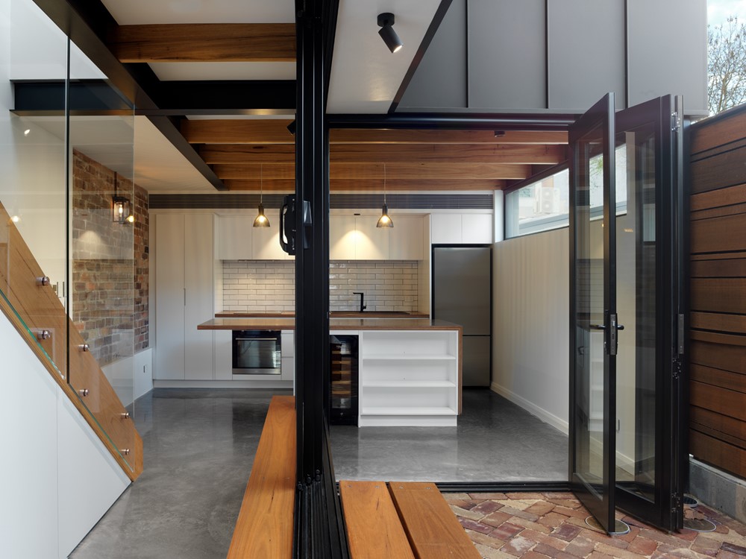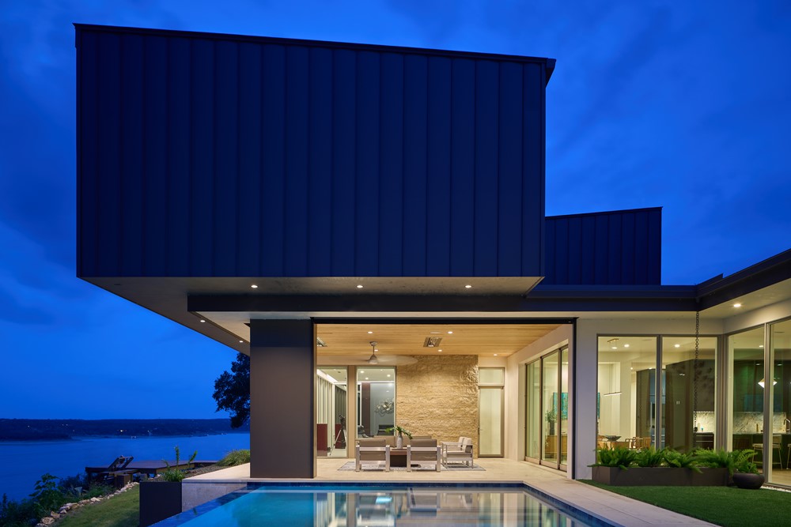This incredible contemporary property has been designed by the architect/owner with exceptional attention to detail and an extremely high-level finish throughout. The Garden House designed by Alpex Architecture is arranged over two levels, ground and lower ground floor and the layout has been designed to give all the principal rooms excellent natural light. Photography by French & Tye.
.
