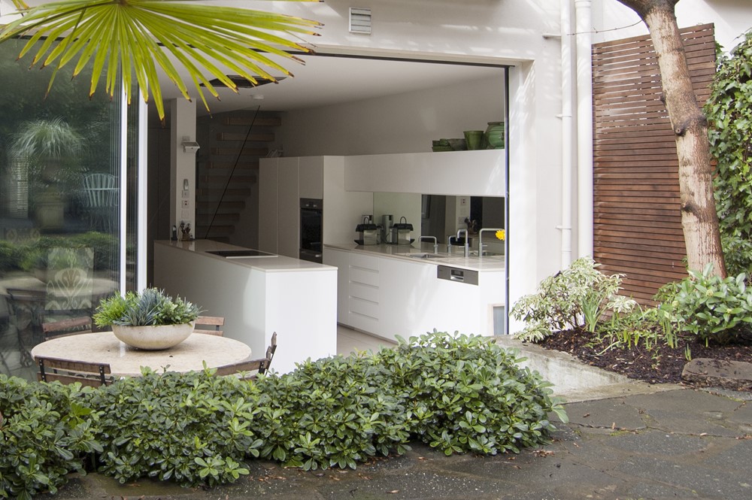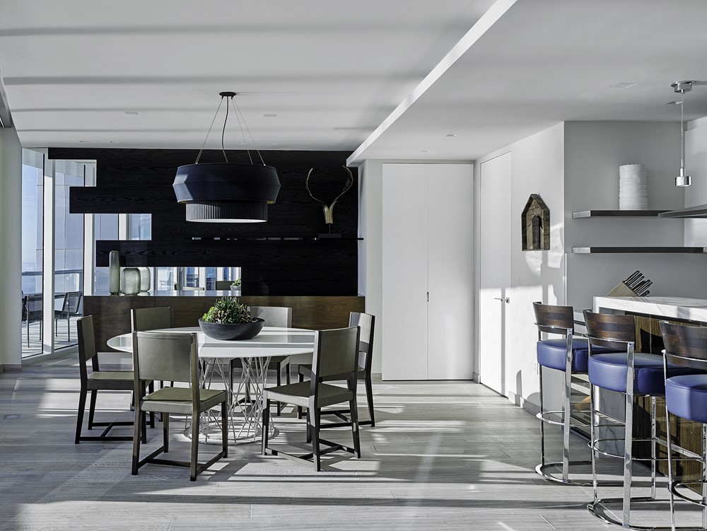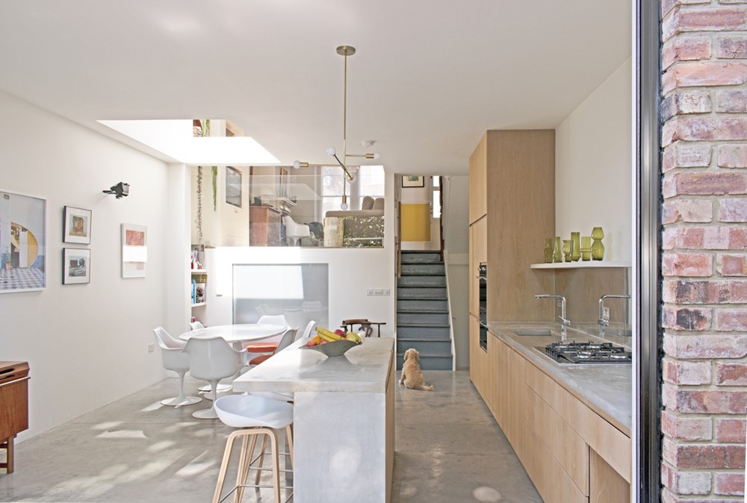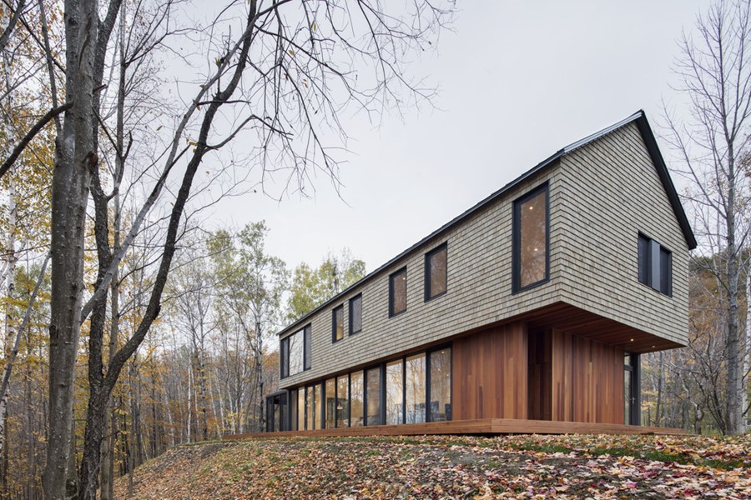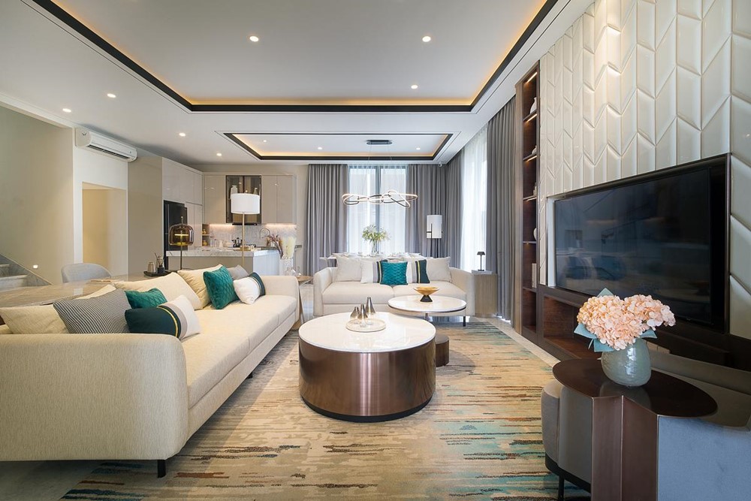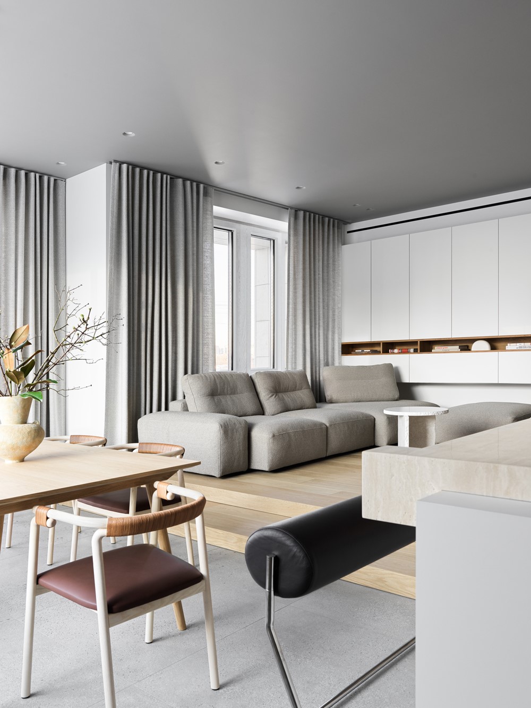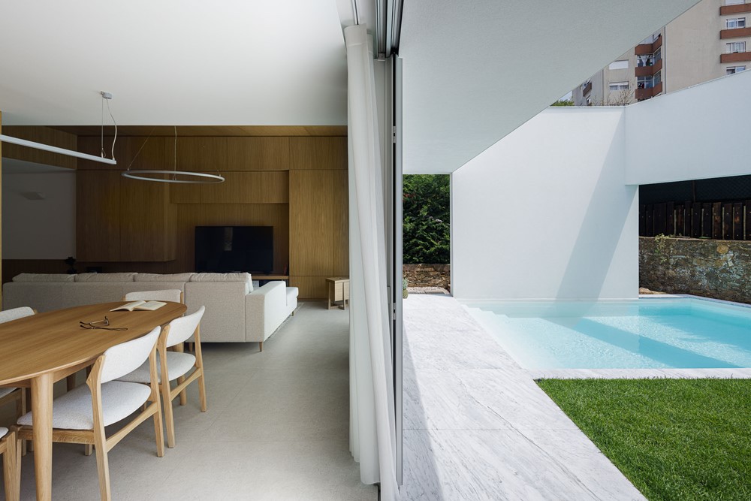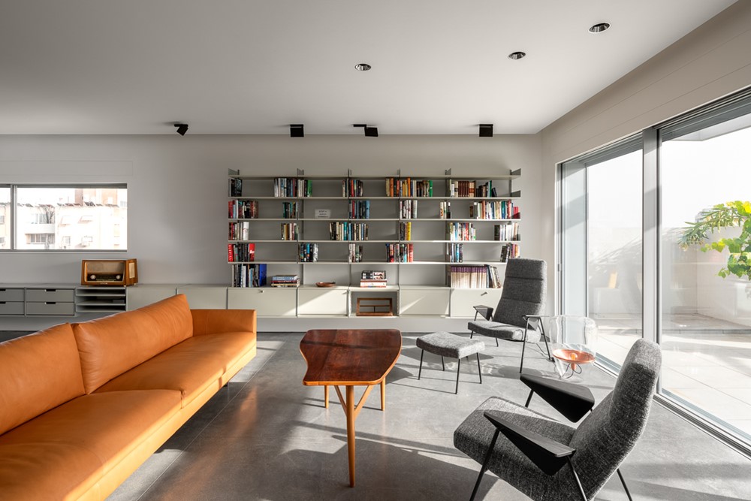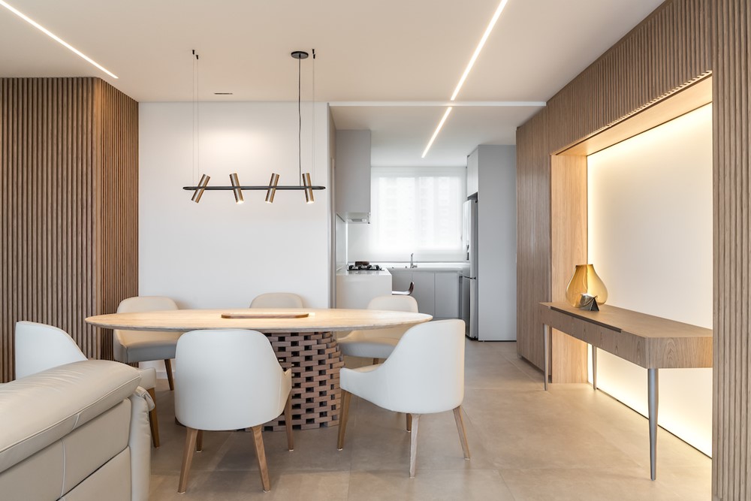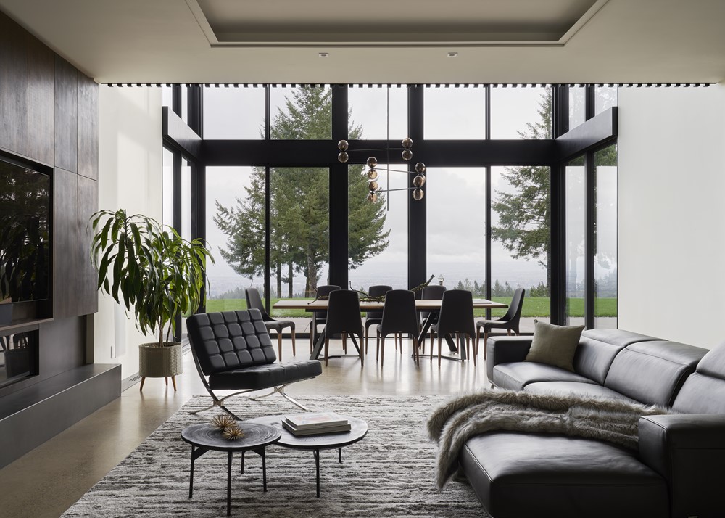The project designed by WILLIAM TOZER Associates is a modern alteration to a Victorian-era, Italianate-style terrace house in London, the delicateness of which sits in distinct contrast to the a neighboring, brutalist council estate by Austin-Smith, Salmon and Lord, built in 1965. The renovation creates a white and raw concrete frame through which to view the neighboring building, visually recasting it as a found-object modern art installation, alongside art objects to the interior that are similarly framed by rectilinear white openings at a much smaller scale. Photography by WILLIAM TOZER Associates.
.
