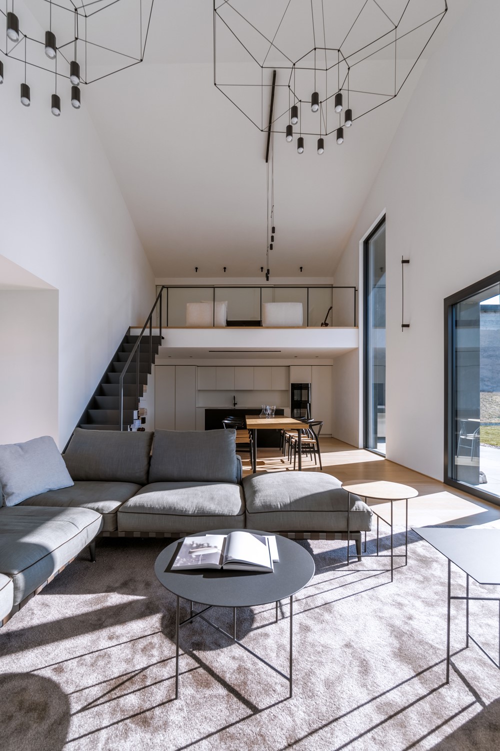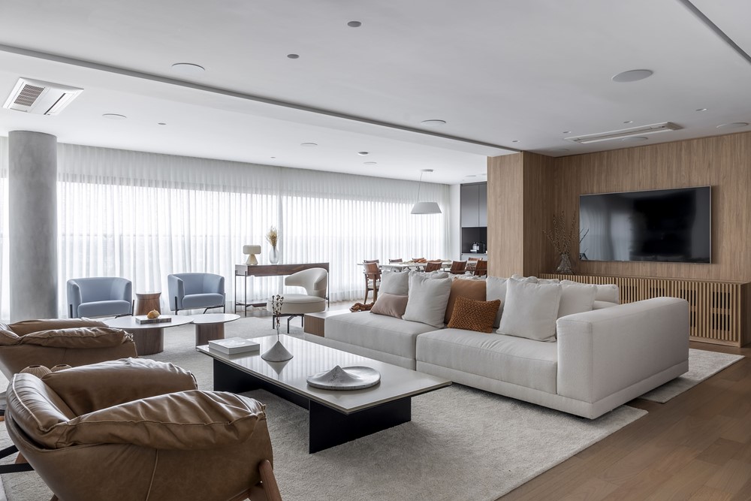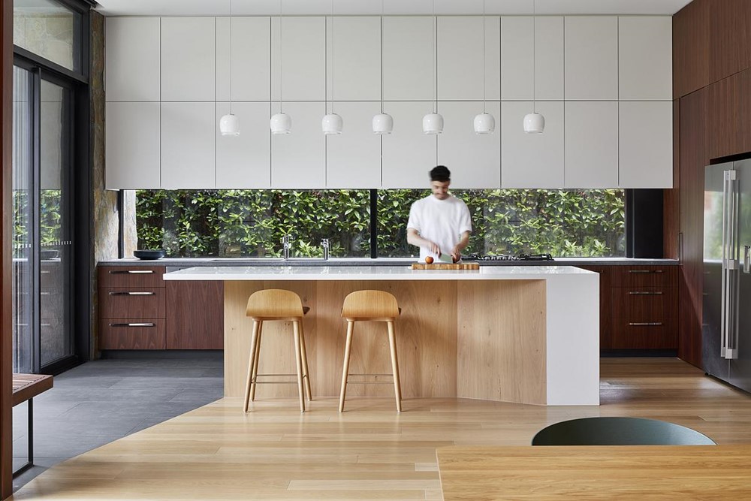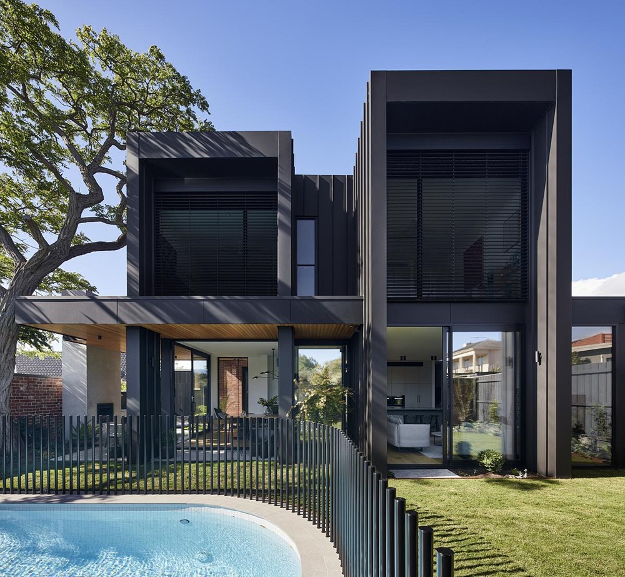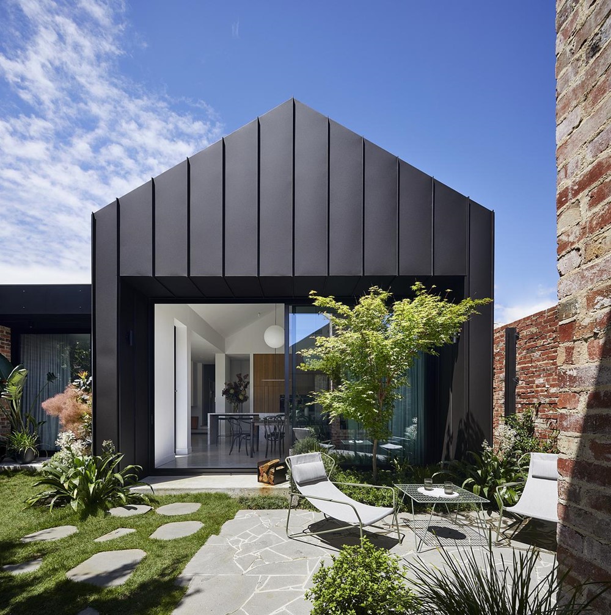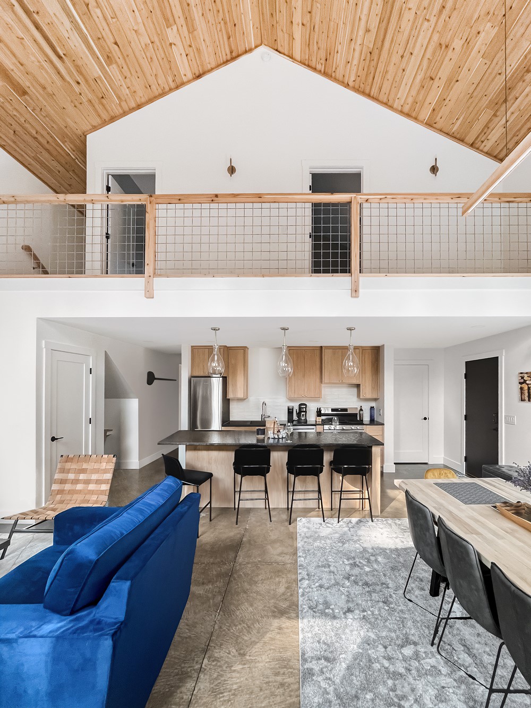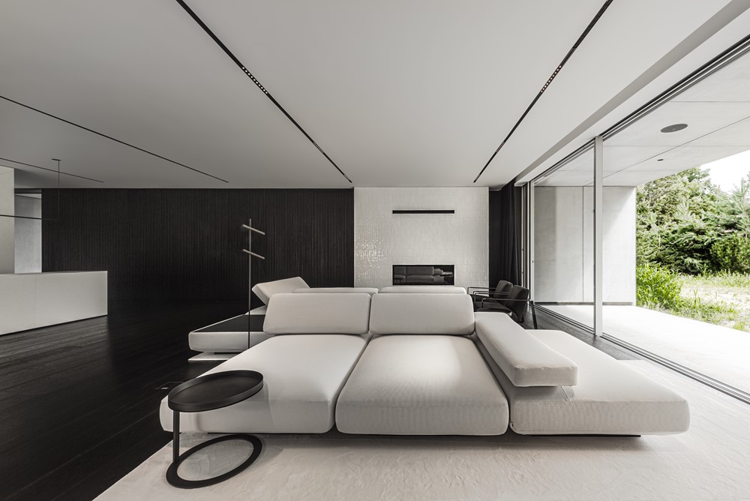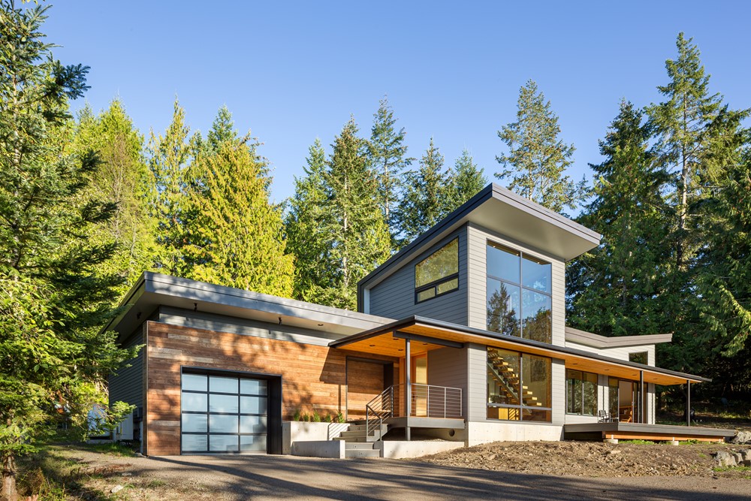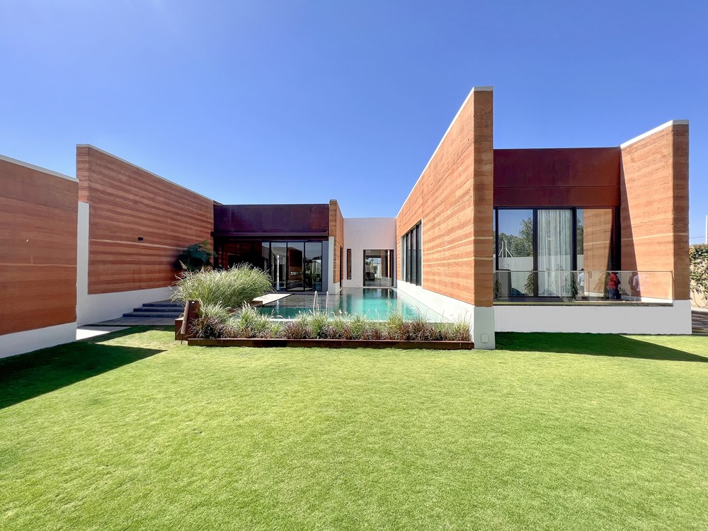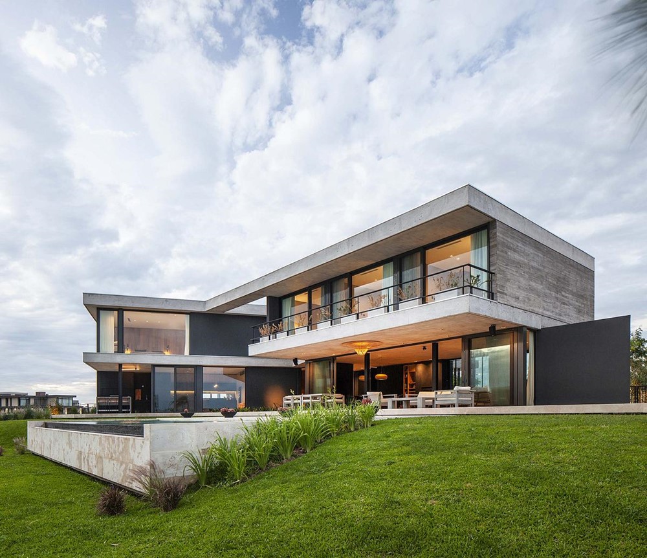Casa Nato is a single villa designed by ZDA that stands out for its innovative and functional architecture. The structure consists of three distinct volumes, each designed to fulfill specific functions, thus creating a well-organized and harmonious living environment. Photography by Matteo Sturla.
Category Archives: outdoor
Apartment with a house style in Brazil by AS Arquitetas SP
The architecture firm AS Arquitetas SP, led by Luciana Gomes, transformed a 420m² duplex penthouse in the Morumbi neighborhood of São Paulo into a timeless space filled with leisure, perfect for a family that loves to entertain guests. Photography by Rafael Renzo @rafael_renzo
Hawthorn Hood by BENT Architecture
Hawthorn Hood is a project designed by BENT Architecture. The Hawthorn Hood clients (a couple of professionals with primary school aged twins) approached our studio to design a renovation-extension for a house that they occupied in a neighbouring suburb. It became apparent, through early investigations, that the resultant design would likely be heavily compromised due to a number of inherent limitations in the house and site; the most significant being the solar orientation of the allotment. Photography by Tatjana Plitt.
Wattletree House by Design by AD
Wattletree House is a project designed by Design by AD. Sitting stealthy behind the original heritage home, Wattletree House expands its presence through a newly defined footprint. Ensuring the original Edwardian era frontage remains the focus from approach, the addition is cloaked in a darked palette to emphasise its recessive intent, yet still has a unique boldness. In an honouring of the established nature and scale of homes in the area, the preservation of heritage was a key driver throughout, opting to celebrate the differences between old and new by way of contrast, instead of mimicking styles throughout. Photography by Tatjana Plitt.
Hope House by Design by AD
Hope House is a project designed by Design by AD. Located in West Footscray, Hope House, blends a rich connection to its heritage past with a future-focussed approach its expansion. Emerging as a balanced blend of legacy and lightness, the proposal bridges the gap between the two eras of the home, emphasising a consistency and sense of flow throughout the home in its entirety. The newly expanded and generous family home draws inspiration from the existing details and crafted elements, extending the overall building form outward into the rear of the site, while still integrating an homage to the past through the new gestures. Photography by Tatjana Plitt.
The Uncommon Ranch by design with FRANK
The Uncommon Ranch is a project designed by design with FRANK, a Sustainable Farm Dwelling built in 7 days!. For many, COVID-19 served as a catalyst to reconsider our relationships with our homes. Michelle and Christian took a bold step, transitioning from Chicago’s urban life to Grayling, Michigan’s forest dunes. Christian inherited property there, and over the years, the couple expanded their holdings by an impressive 200 acres—their vision: The Uncommon Ranch. Photography by Chloe Fan, Gabriel Munnich.
House with a Rock by KUOO TAMIZO ARCHITECTS
A single-family home being built on a beautiful large plot in Tomaszow Mazowiecki. The house is being constructed next to the current home of the investor and is intended to replace it. The first phase of the investment was a multi-station garage, which, due to a significant difference in the terrain’s elevation, was proposed by us to be built underground. This solution allowed hiding its large volume, thereby minimally interfering with the landscape and enhancing privacy. Photography by KUOO TAMIZO ARCHITECTS.
.
Folding House by StudioSTL
Folding House is a project designed by StudioSTL. Overlooking Discovery Bay with the Olympic mountains shining in the distance, this home was placed on the property to capture the panoramic view while maintaining easy access and connection to the forested setting. The meandering approach to the house was carefully located to preserve the raw nature of the property. Photography by Josh Partee.
U:BIKWITI House by ID+EA
Built in the heart of Mbour, Senegal, nestled in the fertile province of Nguerigne Serere, lies a unique experimental project; an architecturally expressive house built using raw, local materials – chiefly, rammed earth: U:BIKIWITI HOUSE by ID+EA
NIPON by Social Arquitectos
NIPON is a project designed by Social Arquitectos. A plot with complex characteristics and a vacation housing program with nods to hotels define this architectural work. Views versus orientation, function, and morphology strongly challenge this project from its inception. Uses that are activated independently, yet still part of a whole. The house follows the movement of the terrain, opening in a fan shape towards the lagoons and allowing, through large north-facing windows, the provision of light to living areas and circulation spaces. Photography by Alejandro Peral.
