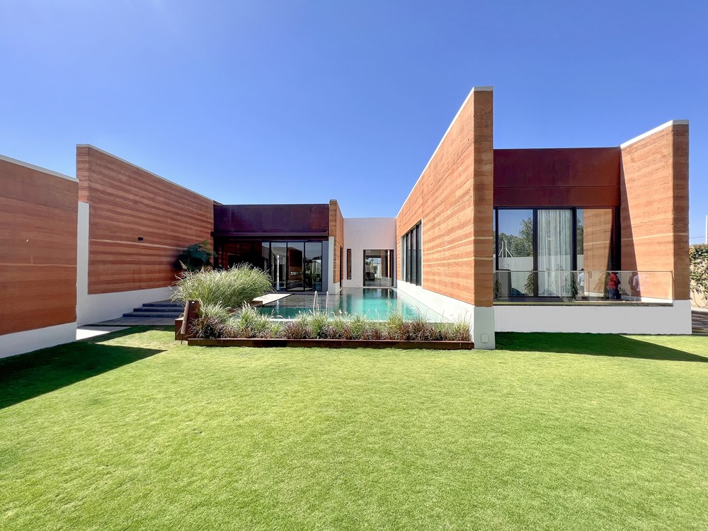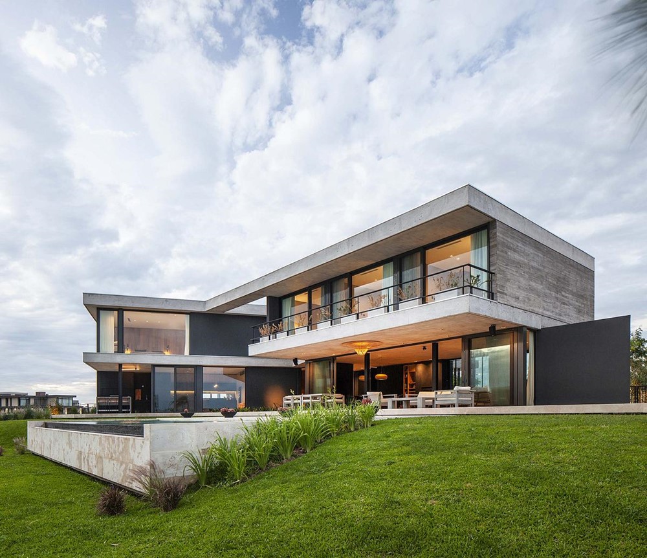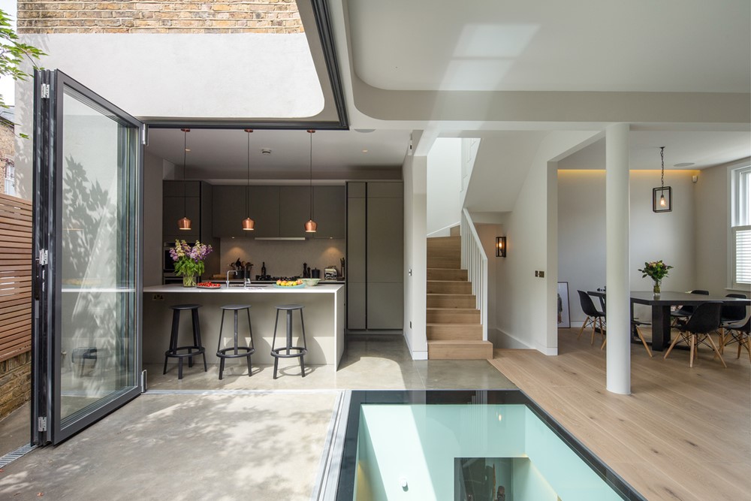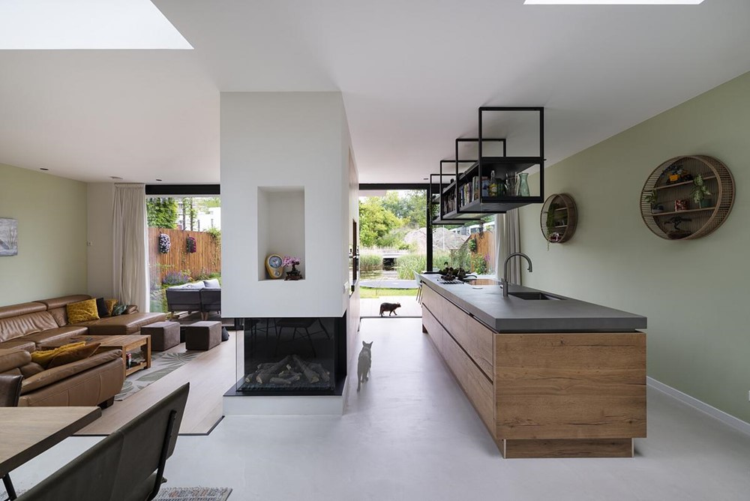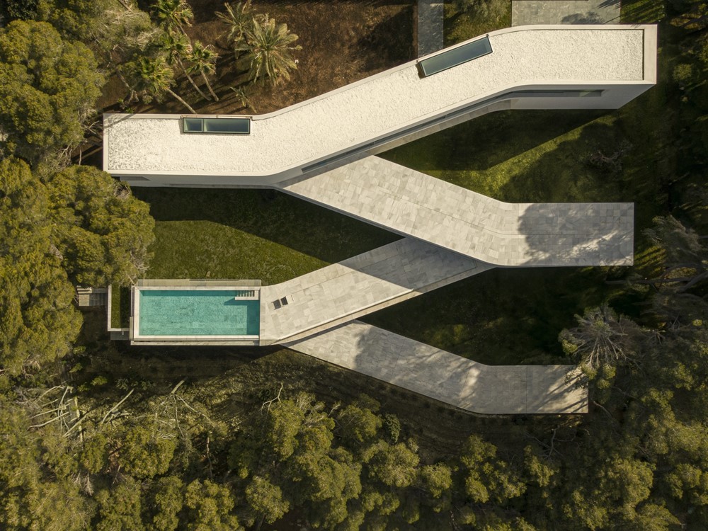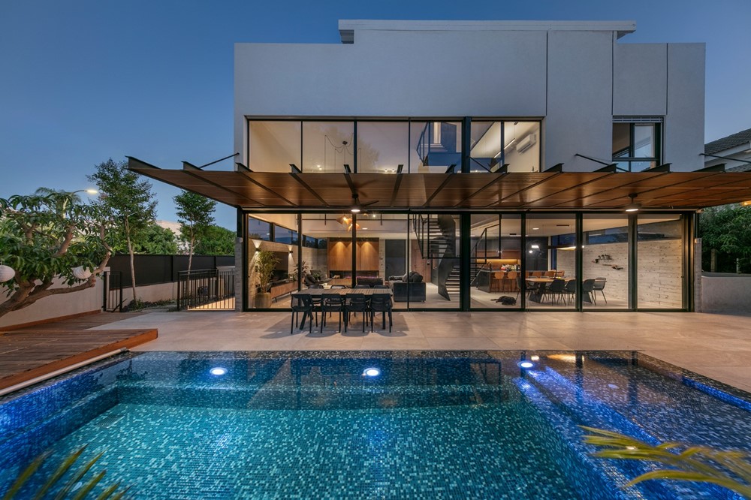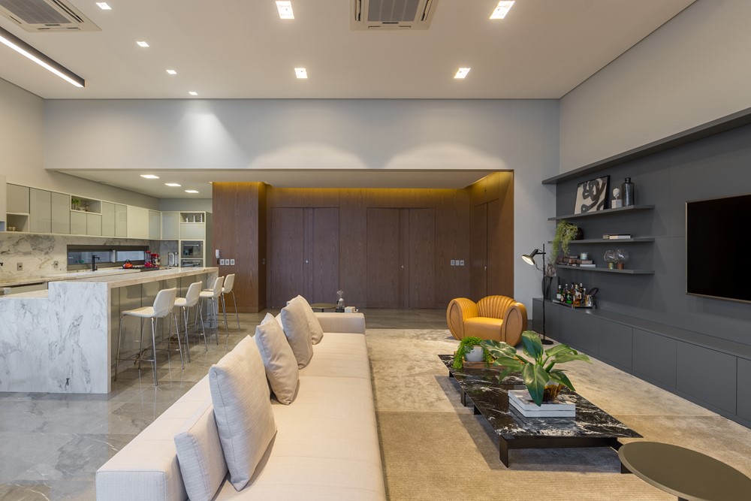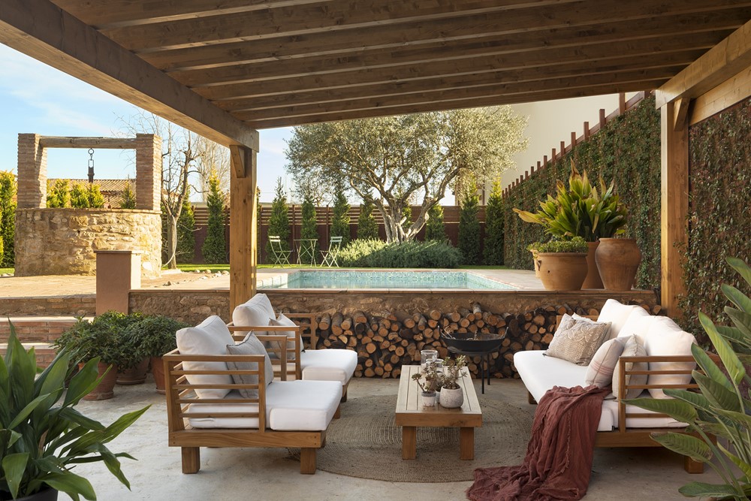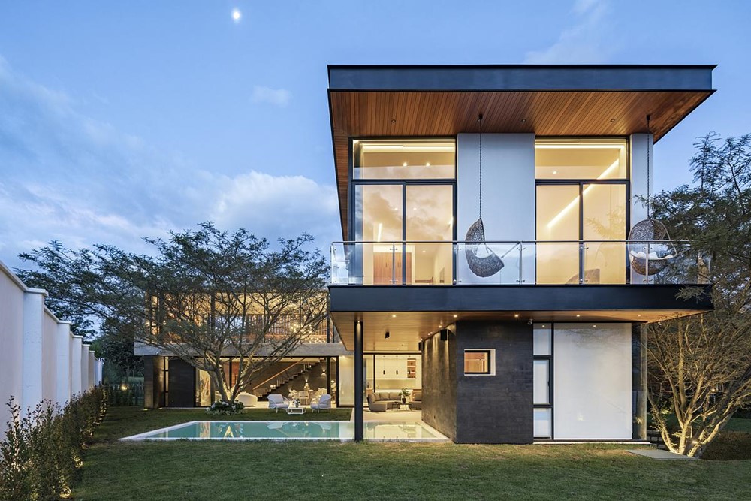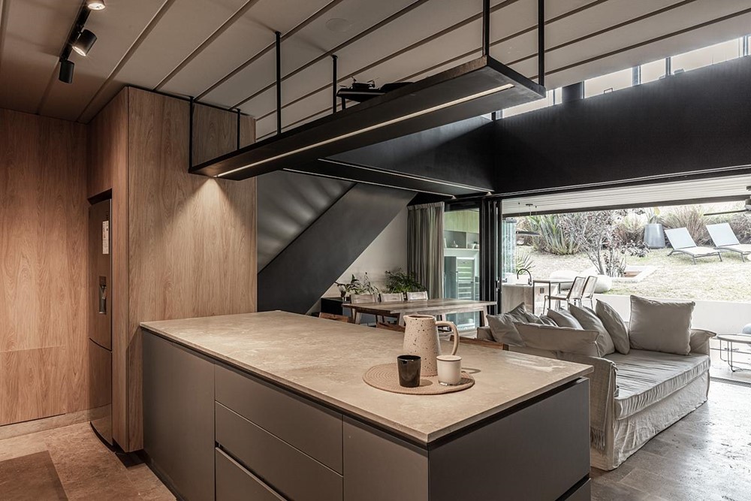Built in the heart of Mbour, Senegal, nestled in the fertile province of Nguerigne Serere, lies a unique experimental project; an architecturally expressive house built using raw, local materials – chiefly, rammed earth: U:BIKIWITI HOUSE by ID+EA
Category Archives: outdoor
NIPON by Social Arquitectos
NIPON is a project designed by Social Arquitectos. A plot with complex characteristics and a vacation housing program with nods to hotels define this architectural work. Views versus orientation, function, and morphology strongly challenge this project from its inception. Uses that are activated independently, yet still part of a whole. The house follows the movement of the terrain, opening in a fan shape towards the lagoons and allowing, through large north-facing windows, the provision of light to living areas and circulation spaces. Photography by Alejandro Peral.
Brackenbury House by Neil Dusheiko
The project designed by Neil Dusheiko is remodelling and extension to a house in a conservation area for a young family with one child. The Brackenbury House forms part of a terrace of five Lillian Villas built in 1879. The “L” shaped double-fronted villas are brick and stucco faced, two-storey high, with front gardens forming a landscaped frontage, set back from the street. Photography by Agnese Sanvito, Tim Crocker
One2house by Global Architects NL
One2house is a project designed by Global Architects NL. Situated gracefully in front of a newly built lake, One2House Kijkduin is architecture that artfully responds to its natural surroundings and breathtaking views. This exceptional residence is organized around three distinct volumes, converging around an awe-inspiring atrium, which serves as the central essence of the house. Embracing a vertical composition spanning three floors, it redefines the conventional layout of an atrium house, infusing it with a fresh and contemporary spirit. Photography by Alfred Lor.
.
SABATER HOUSE by Fran Silvestre Arquitectos
The project designed by Fran Silvestre Arquitectos arises from its implementation in the environment. The building unfolds through a very clear geometry, deviating from the concept of compact architecture. This strategy, combined with the slim proportion of the construction, allows for an increased perimeter of the dwelling’s contact with the exterior, creating a system of courtyards that seems limitless. Photography by Fernando Guerra.
Living Happily by Ron Shpigel
Living Happily is a project designed by Ron Shpigel. For the owners of the new home, situated in one of Hod Hasharon’s quiet neighborhoods, there was one dream: to create for themselves and their three growing children an open, bright, and inviting living space that would centralize the hosting experience and enable interaction between the residents on each floor. Architect Ron Shpigel designed a house that precisely met these requirements – its appearance from the outside and inside reflected this vision. Photography by Elad Gonen.
Pendulum House by Truvian Arquitetura
Pendulum House is a project designed by Truvian Arquitetura. Located in Sinop, Mato Grosso, Brazil, Pendulum House is a single-family home designed for a couple with two children. The brief was for a house that was functional, integrated and in contact with nature, characteristics that are part of the DNA of the Truvian Arquitetura office, which is responsible for the project. Photography by Léo Matsuda.
Natural Empordà by Susanna Cots
Natural Empordà is a project designed by Susanna Cots. Cast off the layers: of history, of paint, of stone, of emo4ons. A 300-year-old home ends up superimposing the layers of 4me, one on top of the other. They will mutate in a way that is far removed from the original. Even though 4me has led us to address different needs in terms of comfort, the emo4ons are the same: well-being, family, refuge. This is where we’ve returned to with this design. We’ve returned home. Photography by Mauricio Fuertes.
House Between Trees by A1 Arquitectura Avanzada
House Between Trees by A1 Arquitectura Avanzada .The project was conceived with the idea of being situated among various endemic trees on the site. One of the fundamental strategies applied is to position itself “among the trees” and to respect the existing nature. The reflective architecture takes into account several parameters of the physical environment and enhances the spatial qualities and capabilities, merging the built with the natural in a symbiotic system. Photography by Bicubik.
Castelli Loft by Grizzo Studio
In 2021 Grizzo Studio renovated this 90m2 loft in the former Hering factory in Martínez. The premise was to use noble materials that do not go out of style and at the same time will provide warmth. The loft is developed on two levels. To continue with the factory aesthetics of the building, black-painted sheet metal was used on the railings and bridge, and the carpentry was changed to black. To give it warmth, wood paneling and travertine floors were added. photography by Federico Kulekdjian.
